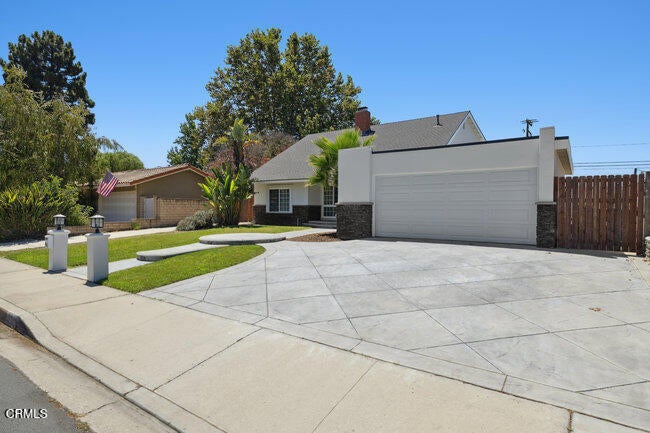- 4 Beds
- 3 Baths
- 2,317 Sqft
- .16 Acres
861 Dara Street
Discover this beautifully updated pool home tucked away in a Camarillo cul-de-sac! Offering 4 bedrooms and 2.5 bathrooms, this two-story residence combines comfort with style. The main bedroom retreat is located downstairs and opens with a sliding door to your own private backyard oasis--complete with a sparkling pool and relaxing spa.The kitchen features plenty of counter space and stainless steel appliances. For everyday comfort, the home is equipped with air conditioning and a central heating system. Recent improvements include being recently painted inside and out, recently installed carpet, and fumigation with termite clearance for peace of mind. Upstairs you'll find three additional spacious bedrooms, creating the perfect separation of living space.Added bonus: RV access, offering extra parking and storage options.Entertain, unwind, and enjoy the best of Southern California living--all just minutes from shopping, dining, and easy freeway access to the 101 and 118. Truly a must-see!
Essential Information
- MLS® #V1-32394
- Price$1,095,000
- Bedrooms4
- Bathrooms3.00
- Full Baths2
- Half Baths1
- Square Footage2,317
- Acres0.16
- Year Built1973
- TypeResidential
- Sub-TypeSingle Family Residence
- StyleTraditional
- StatusActive
Community Information
- Address861 Dara Street
- AreaVC41 - Camarillo Central
- CityCamarillo
- CountyVentura
- Zip Code93010
Amenities
- Parking Spaces2
- # of Garages2
- ViewNone
- Has PoolYes
- PoolHeated
Utilities
Electricity Available, Natural Gas Available, Natural Gas Connected, Sewer Available, Sewer Connected, Water Available, Water Connected
Parking
Driveway, Garage, RV Access/Parking, On Street
Garages
Driveway, Garage, RV Access/Parking, On Street
Interior
- InteriorCarpet, See Remarks
- HeatingForced Air, Fireplace(s)
- CoolingCentral Air
- FireplaceYes
- FireplacesFamily Room
- StoriesTwo
Interior Features
Ceiling Fan(s), Separate/Formal Dining Room, High Ceilings, Bedroom on Main Level, Entrance Foyer, Primary Suite, Walk-In Closet(s)
Appliances
Dishwasher, Gas Range, Microwave, Refrigerator, Water Heater
Exterior
- ExteriorStucco, Other
- Lot DescriptionSprinklers In Front
- RoofComposition
- ConstructionStucco, Other
- FoundationSlab
Additional Information
- Date ListedSeptember 16th, 2025
- Days on Market19
- RE / Bank OwnedYes
Listing Details
- AgentYolanda Castro
- OfficeCastro Realty Company
Yolanda Castro, Castro Realty Company.
Based on information from California Regional Multiple Listing Service, Inc. as of October 6th, 2025 at 9:40am PDT. This information is for your personal, non-commercial use and may not be used for any purpose other than to identify prospective properties you may be interested in purchasing. Display of MLS data is usually deemed reliable but is NOT guaranteed accurate by the MLS. Buyers are responsible for verifying the accuracy of all information and should investigate the data themselves or retain appropriate professionals. Information from sources other than the Listing Agent may have been included in the MLS data. Unless otherwise specified in writing, Broker/Agent has not and will not verify any information obtained from other sources. The Broker/Agent providing the information contained herein may or may not have been the Listing and/or Selling Agent.













































