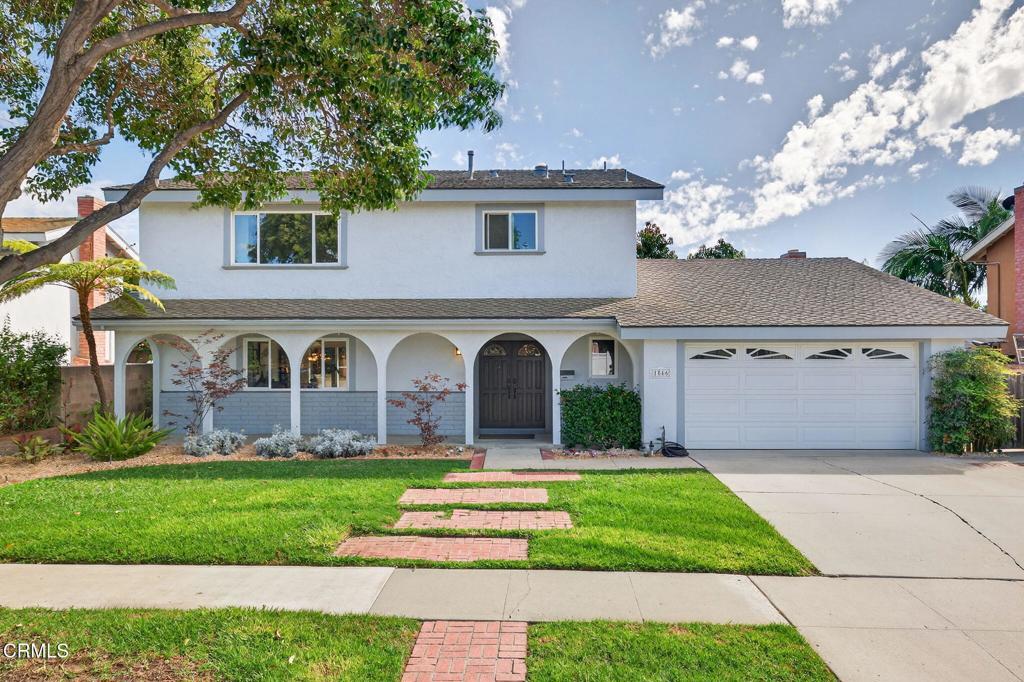- 4 Beds
- 3 Baths
- 2,366 Sqft
- .18 Acres
1566 Edgemont Drive
This centrally located 4 bedroom, 2.5 bath is Move-in Ready. If you are looking for that amazing home with NO HOA and Upgrades galore - look no more! Two living areas make for cozy family space as well as a perfect entertaining flow. This home offers a TRUE custom kitchen, with ample storage and serving areas that any cook would be give their best apron to own.The primary suite features a large walk-in closet and a custom bath ensuite with large walk-n shower.The glass bar doors in the hallway hide custom storage cabinets with display area.Three ample bedrooms and renovated bath complete the upstairs.The rear yard is designed to enjoy the beautiful CA weather. It features an above ground spa perfect for those after workday relaxations. The large outdoor kitchen compliments the family-sized patio area to make any gathering a party.Complete with your own garden and orchard to both grow and prepare your own fresh produce.The wide side yard is ready for your RV and other toys you have been paying to store. Just tuck them inside the gate and you are moments away to load up and head out.With too many features to list....you have to see this home to appreciate what you could call My Home.
Essential Information
- MLS® #V1-32628
- Price$999,500
- Bedrooms4
- Bathrooms3.00
- Full Baths2
- Half Baths1
- Square Footage2,366
- Acres0.18
- Year Built1970
- TypeResidential
- Sub-TypeSingle Family Residence
- StatusActive
Community Information
- Address1566 Edgemont Drive
- AreaVC41 - Camarillo Central
- SubdivisionHeather Glen 2 - 196502
- CityCamarillo
- CountyVentura
- Zip Code93010
Amenities
- Parking Spaces2
- # of Garages2
- ViewNone
- PoolNone
Utilities
Cable Available, Electricity Connected, Natural Gas Available, Sewer Connected, Water Connected
Parking
Door-Single, Driveway, Garage, RV Access/Parking, On Street
Garages
Door-Single, Driveway, Garage, RV Access/Parking, On Street
Interior
- InteriorCarpet, Stone, Tile, Wood
- HeatingCentral
- CoolingCentral Air
- FireplaceYes
- FireplacesFamily Room, Wood Burning
- # of Stories2
- StoriesTwo
Interior Features
Breakfast Bar, Built-in Features, Ceiling Fan(s), Separate/Formal Dining Room, Open Floorplan, Stone Counters, Recessed Lighting, Storage, All Bedrooms Up
Appliances
Barbecue, Dishwasher, Electric Cooktop, Electric Oven, Gas Water Heater, Vented Exhaust Fan
Exterior
- ExteriorStucco
- Exterior FeaturesAwning(s), Barbecue
- WindowsDouble Pane Windows
- RoofComposition
- ConstructionStucco
- FoundationSlab
Additional Information
- Date ListedOctober 1st, 2025
- Days on Market5
Listing Details
- AgentBecky Duarte
- OfficePremier Options
Becky Duarte, Premier Options.
Based on information from California Regional Multiple Listing Service, Inc. as of October 6th, 2025 at 5:31pm PDT. This information is for your personal, non-commercial use and may not be used for any purpose other than to identify prospective properties you may be interested in purchasing. Display of MLS data is usually deemed reliable but is NOT guaranteed accurate by the MLS. Buyers are responsible for verifying the accuracy of all information and should investigate the data themselves or retain appropriate professionals. Information from sources other than the Listing Agent may have been included in the MLS data. Unless otherwise specified in writing, Broker/Agent has not and will not verify any information obtained from other sources. The Broker/Agent providing the information contained herein may or may not have been the Listing and/or Selling Agent.
























































