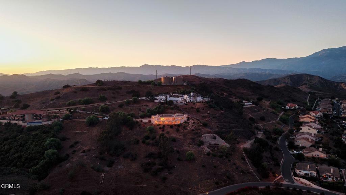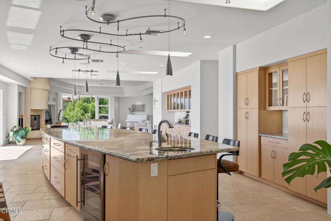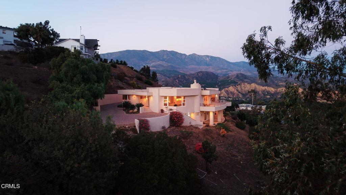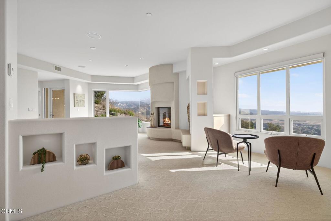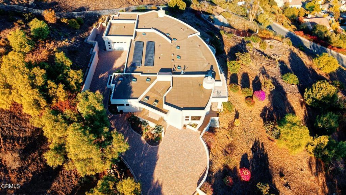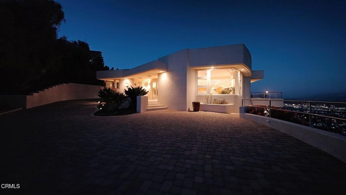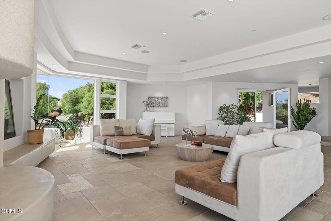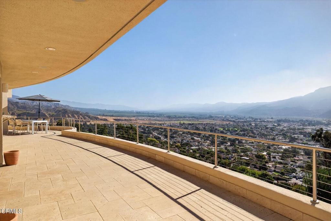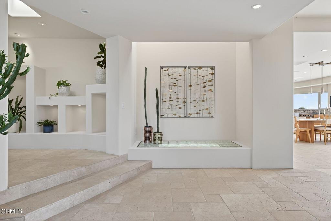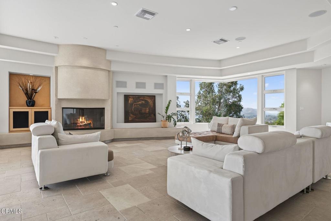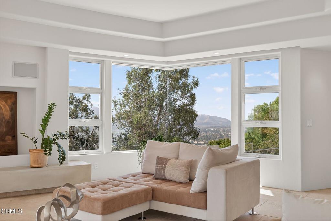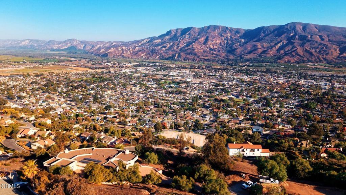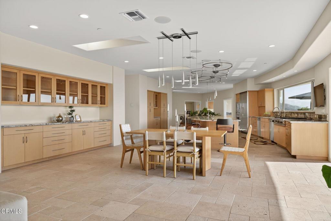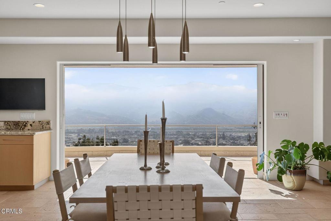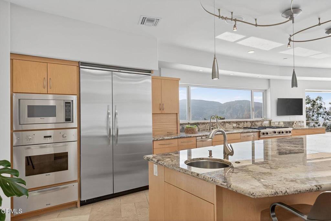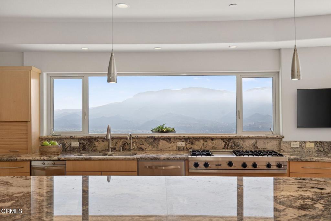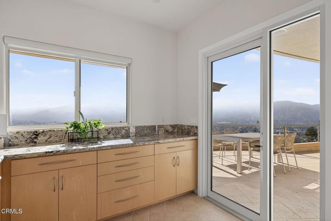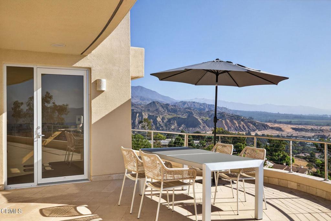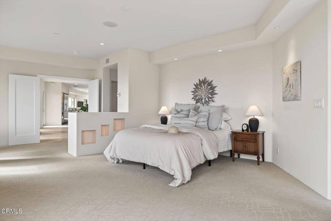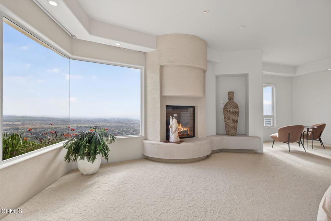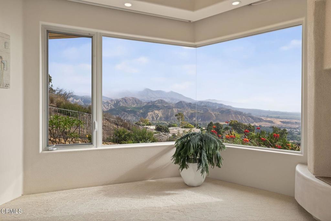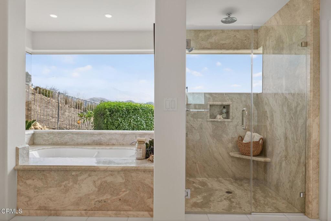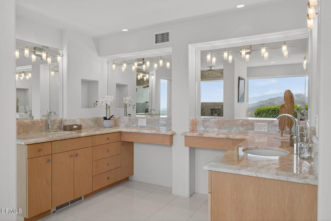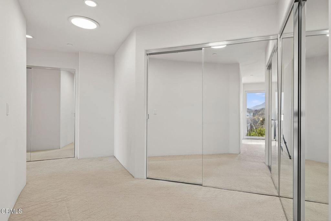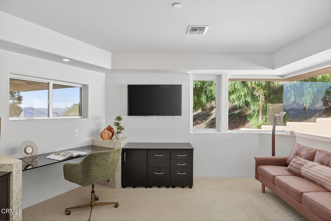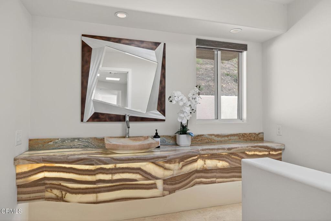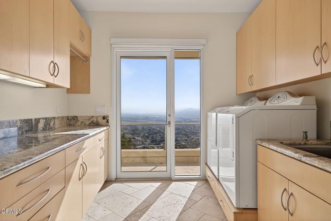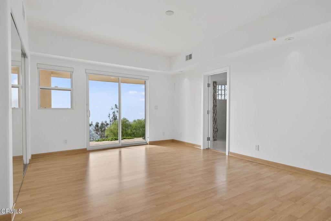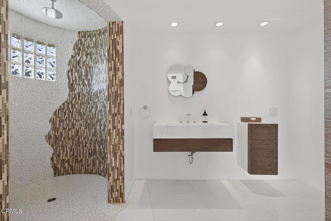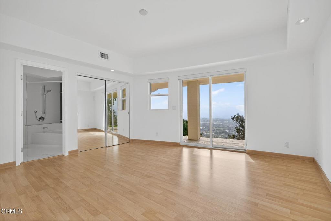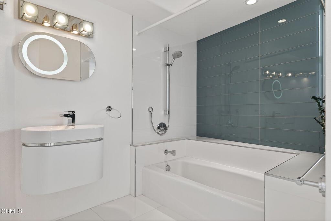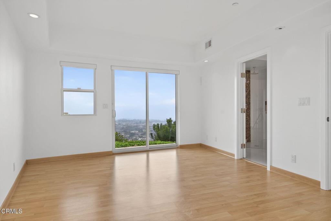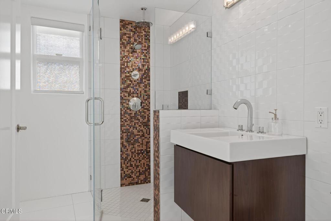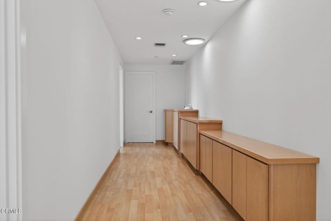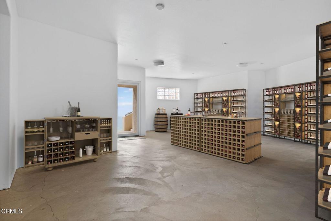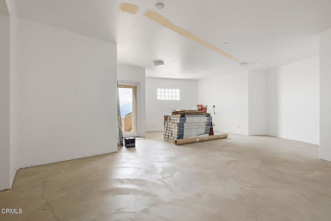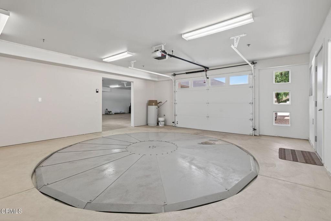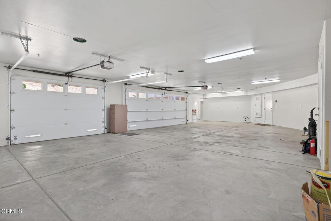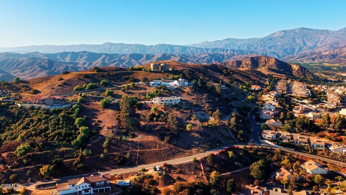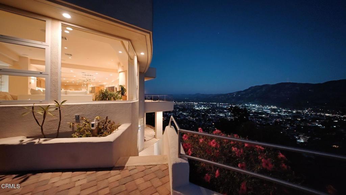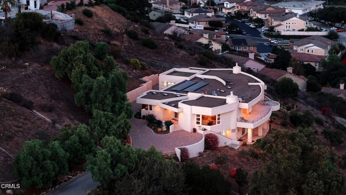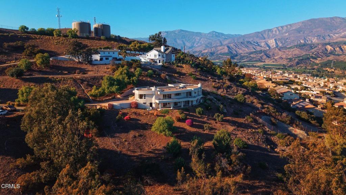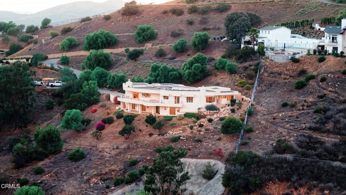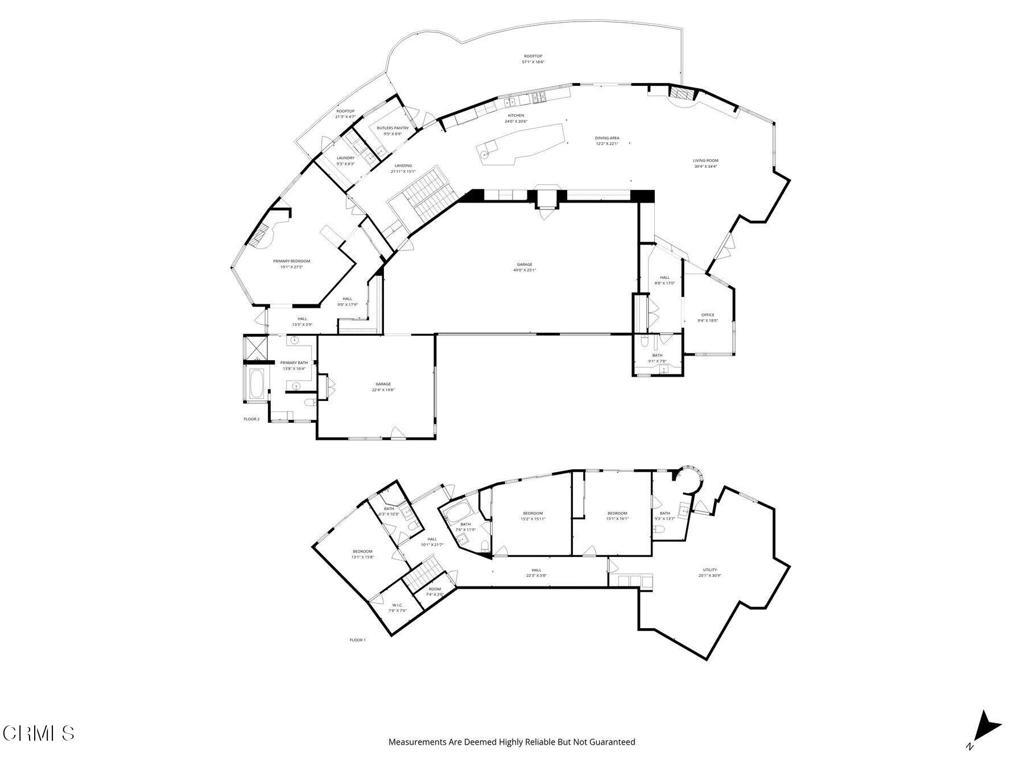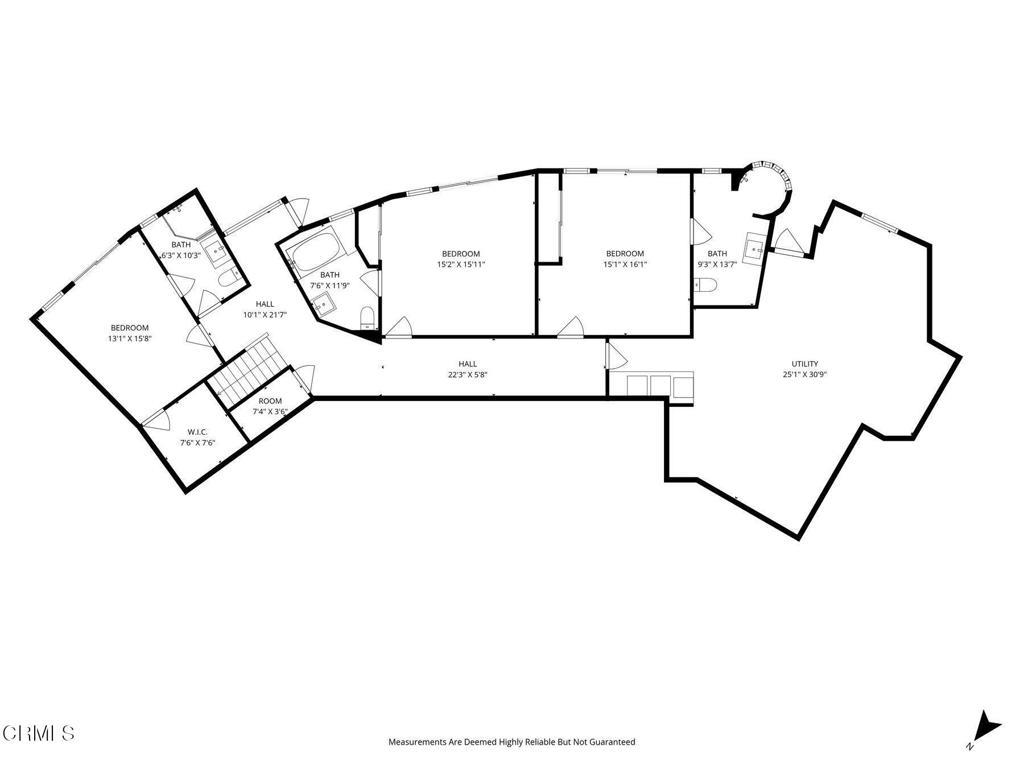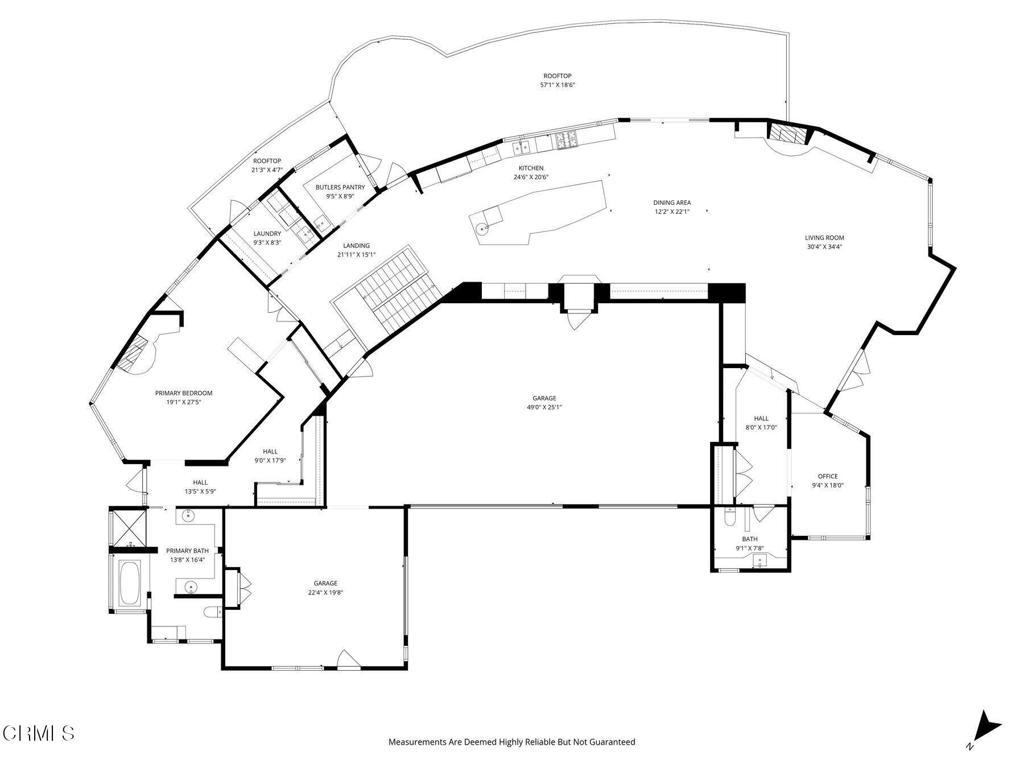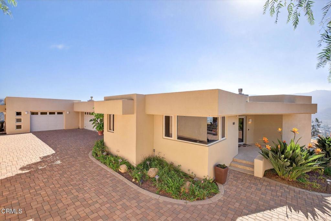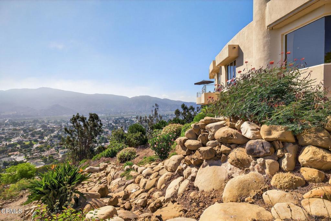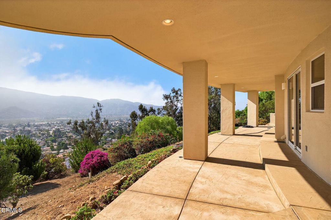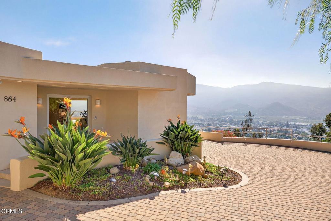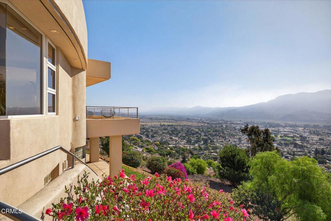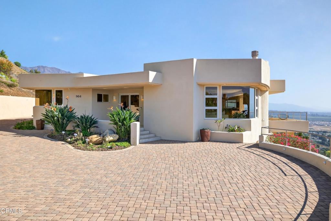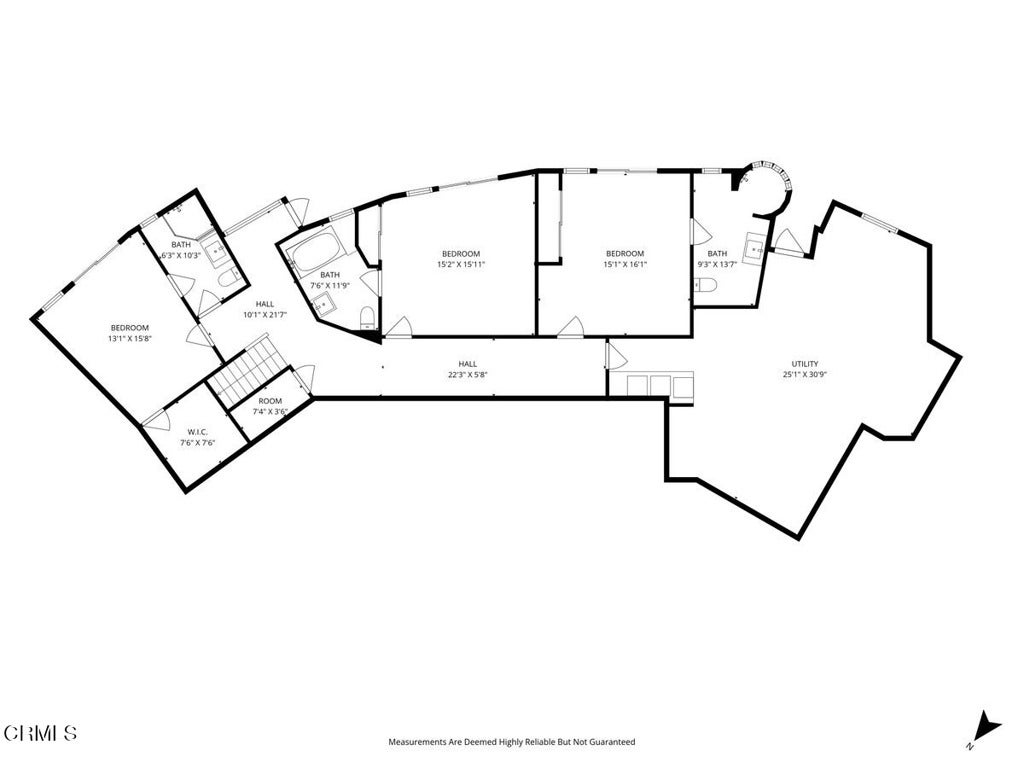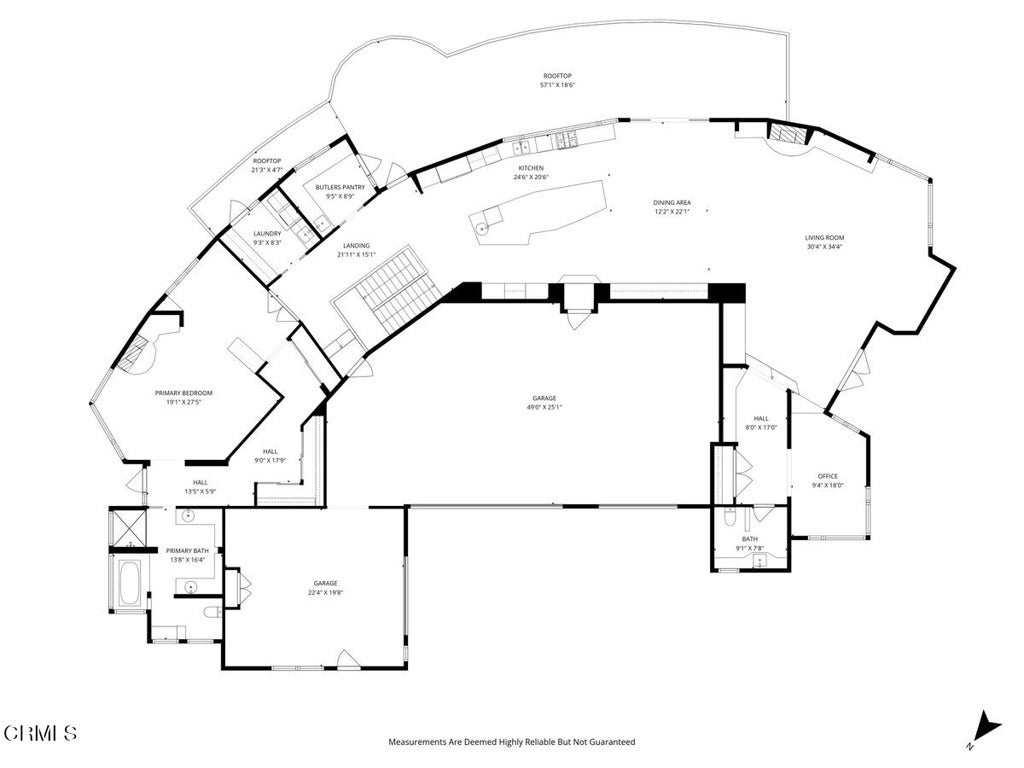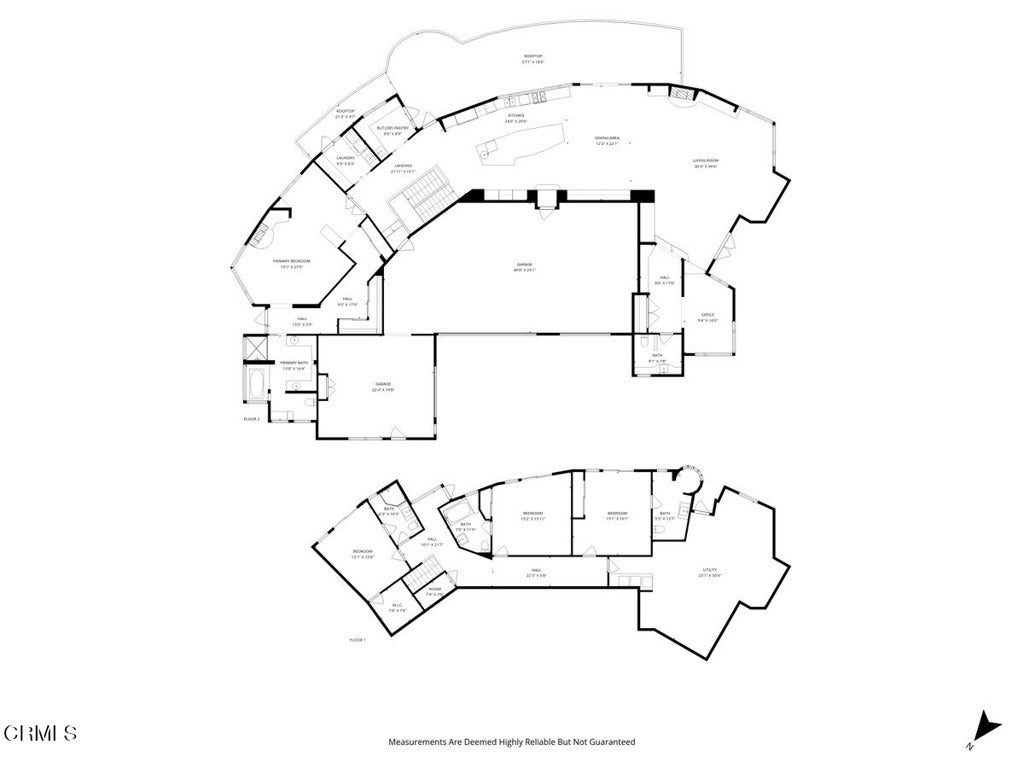- 4 Beds
- 5 Baths
- 5,368 Sqft
- 2.18 Acres
864 Montclair Drive
Tucked into the hillside of Santa Paula, 864 Montclair is a breathtaking, one-of-a-kind example of Frank Lloyd Wright's organic architecture. Designed by Wright's protege, Richard Martinez, the home embodies harmony between structure and nature--built into the mountain, not atop it. Its curved design follows the natural hillside, creating a serene flow with the land and offering sweeping views of Santa Paula, the surrounding mountains, and the ocean.The main level welcomes you with dramatic floor to ceiling windows, allowing light to cascade throughout. Skylights flood the home with natural daylight, illuminating the primary spaces and the lower level below. The entry-level primary suite and bathroom features a fireplace and a walk-through closet, designed for comfort and tranquility.Downstairs, three additional bedrooms each have dedicated bathrooms, providing privacy and retreat. A four-car garage with a custom turntable honors Santa Paula's car culture. From the expansive balcony, enjoy views of small planes landing and taking off, adding to this hillside sanctuary's charm.Never before offered for sale, this extraordinary home has been lovingly maintained by its original owners. Photos cannot capture the remarkable light, intentional design, or peaceful energy that make this residence truly unique.
Essential Information
- MLS® #V1-32764
- Price$2,395,000
- Bedrooms4
- Bathrooms5.00
- Full Baths2
- Half Baths1
- Square Footage5,368
- Acres2.18
- Year Built2008
- TypeResidential
- Sub-TypeSingle Family Residence
- StatusActive
Community Information
- Address864 Montclair Drive
- AreaSPL - Santa Paula
- CitySanta Paula
- CountyVentura
- Zip Code93060
Amenities
- Parking Spaces4
- # of Garages4
- PoolNone
View
City Lights, Mountain(s), Ocean, Panoramic, Trees/Woods
Interior
- InteriorCarpet, Vinyl, Stone
- HeatingCentral
- CoolingCentral Air
- Has BasementYes
- BasementUnfinished
- FireplaceYes
- FireplacesLiving Room, Primary Bedroom
- StoriesTwo
Interior Features
Balcony, Separate/Formal Dining Room, Eat-in Kitchen, Living Room Deck Attached, Open Floorplan, Storage, Main Level Primary, Walk-In Closet(s)
Appliances
Dishwasher, Microwave, Refrigerator, Tankless Water Heater, Dryer, Washer
Exterior
- WindowsSkylight(s)
- RoofFlat
Additional Information
- Date ListedSeptember 2nd, 2025
- Days on Market102
Listing Details
- AgentLarry Krogh
- OfficeLIV Sotheby's International
Price Change History for 864 Montclair Drive, Santa Paula, (MLS® #V1-32764)
| Date | Details | Change |
|---|---|---|
| Price Reduced from $2,595,000 to $2,395,000 |
Larry Krogh, LIV Sotheby's International.
Based on information from California Regional Multiple Listing Service, Inc. as of January 19th, 2026 at 8:15am PST. This information is for your personal, non-commercial use and may not be used for any purpose other than to identify prospective properties you may be interested in purchasing. Display of MLS data is usually deemed reliable but is NOT guaranteed accurate by the MLS. Buyers are responsible for verifying the accuracy of all information and should investigate the data themselves or retain appropriate professionals. Information from sources other than the Listing Agent may have been included in the MLS data. Unless otherwise specified in writing, Broker/Agent has not and will not verify any information obtained from other sources. The Broker/Agent providing the information contained herein may or may not have been the Listing and/or Selling Agent.



