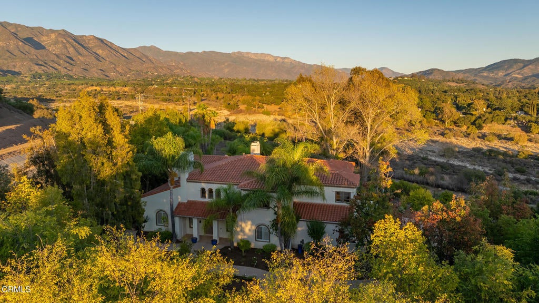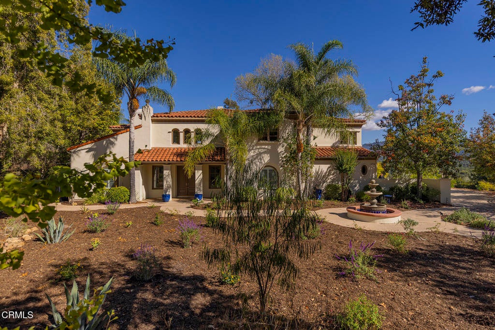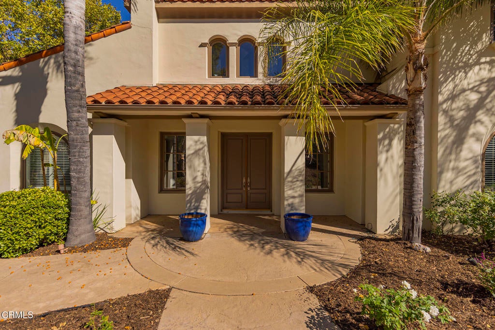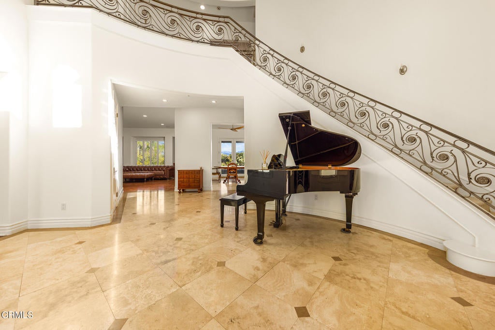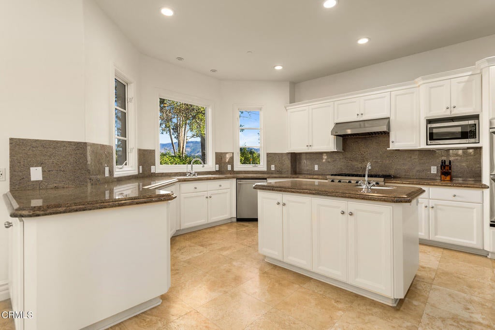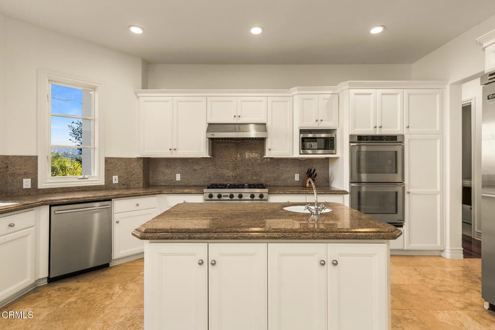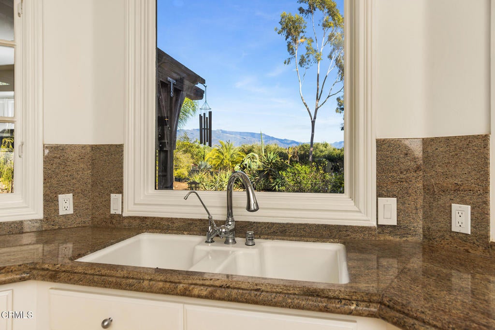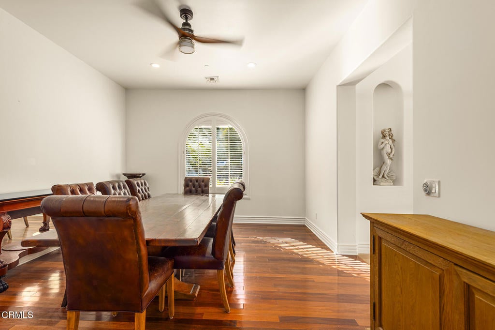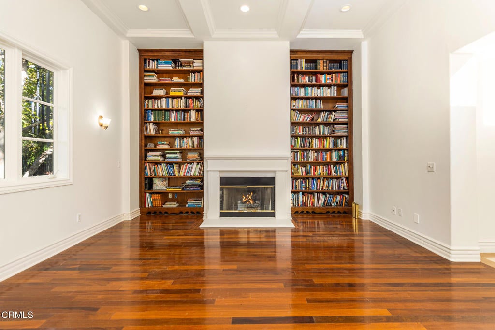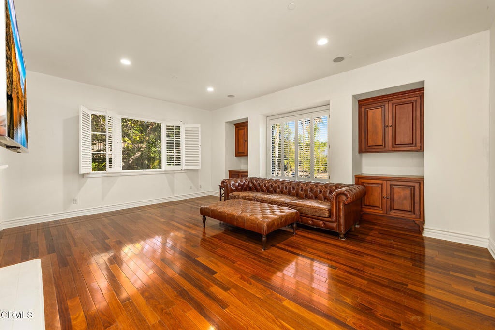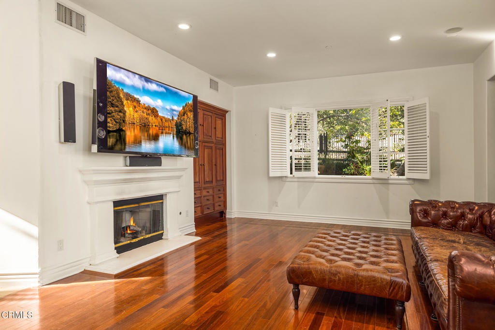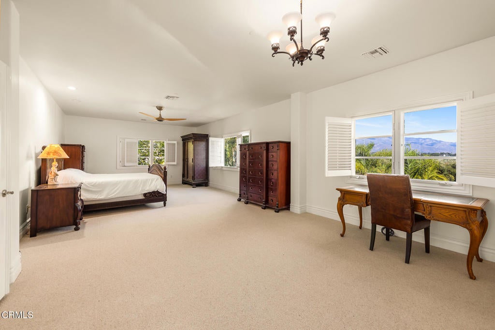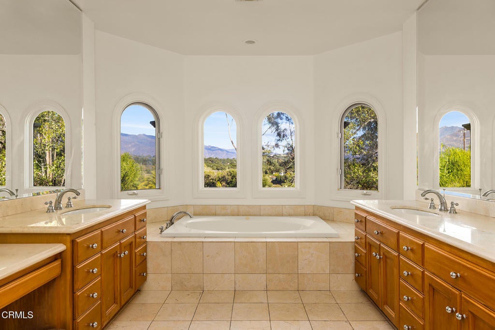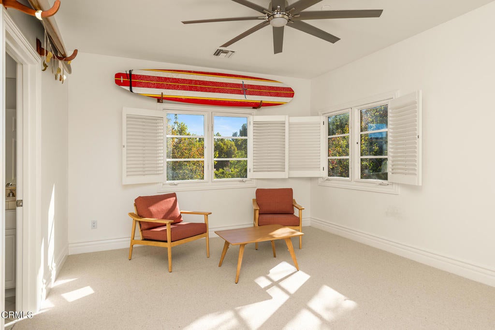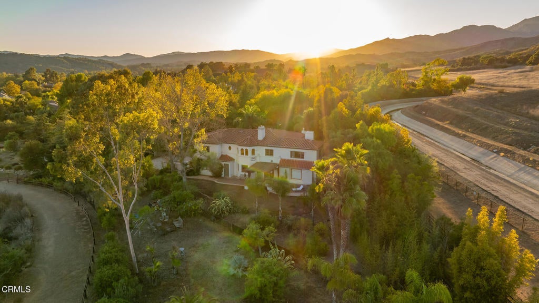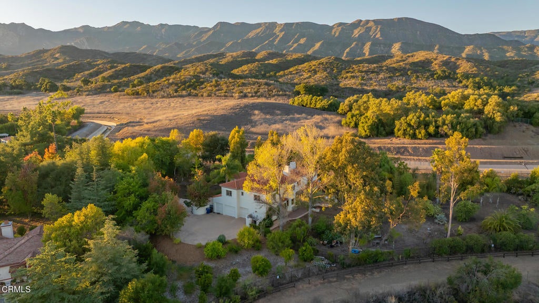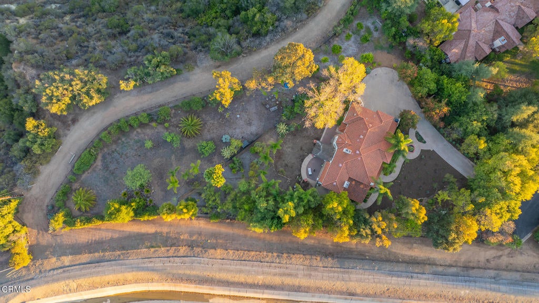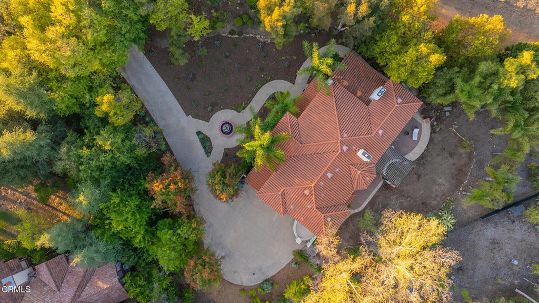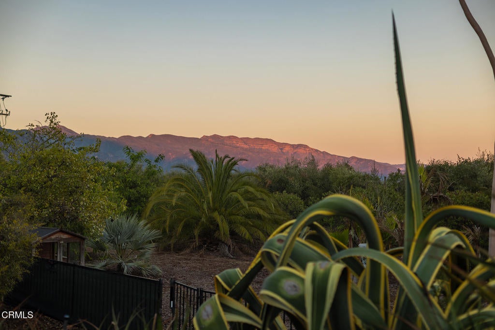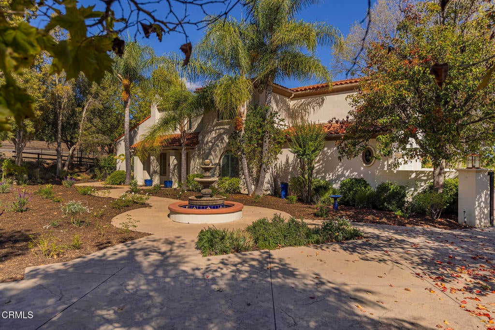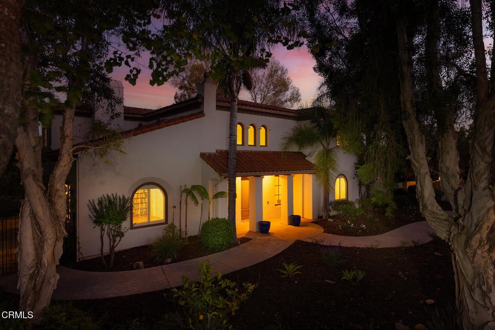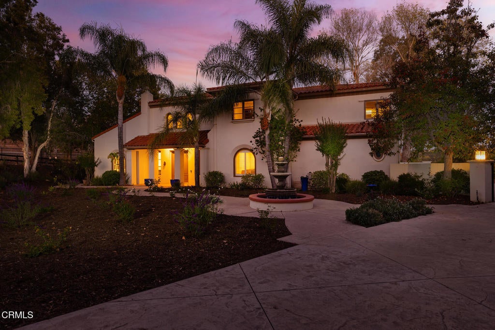- 5 Beds
- 5 Baths
- 4,776 Sqft
- 2.93 Acres
12986 Macdonald Drive
Elegant Mediterranean Estate - Located in the exclusive gated community of Rancho Matilija, this stunning home captures the serene beauty of Ojai with vistas from every angle. Bordered by the Ojai Land Conservancy and Ventura River, the property offers unmatched privacy and direct access to equestrian and pedestrian trails leading to the Los Padres National Forest and surrounding neighborhood paths. Enjoy sweeping views of the Ojai Valley and the iconic Topa Topa Mountains, the home features five spacious bedrooms and five bathrooms, including a primary suite with stunning views, a luxurious en-suite bathroom, and a large walk-in closet. Designed with comfort and style in mind, the open floor plan includes travertine flooring in the entry and kitchen, solid hardwood in main living areas, and three inviting fireplaces. Additional features include a three-car garage and an EV charger.Set on almost 3 acres with a vast variety of plants and trees including: citrus, palm, and olive trees, the backyard offers a tranquil escape with breathtaking views of Ojai's famous Pink Moment. Just minutes from Lake Casitas, downtown Ojai, and top private schools, the property is also within easy reach of Ventura, Carpentaria, Santa Barbara, and Los Angeles.Also available for lease for $14,500/month
Essential Information
- MLS® #V1-33043
- Price$3,495,000
- Bedrooms5
- Bathrooms5.00
- Full Baths5
- Square Footage4,776
- Acres2.93
- Year Built2000
- TypeResidential
- Sub-TypeSingle Family Residence
- StatusActive
Community Information
- Address12986 Macdonald Drive
- AreaVC11 - Ojai
- CityOjai
- CountyVentura
- Zip Code93023
Amenities
- AmenitiesPets Allowed
- Parking Spaces3
- # of Garages3
- ViewMountain(s), Panoramic
- PoolNone
Utilities
Cable Available, Cable Connected, Electricity Available, Sewer Available, Sewer Connected, Water Available, Water Connected
Parking
Driveway, Garage, Concrete, Door-Multi, Gated
Garages
Driveway, Garage, Concrete, Door-Multi, Gated
Interior
- HeatingCentral
- CoolingCentral Air
- FireplaceYes
- StoriesTwo
Interior Features
Ceiling Fan(s), Separate/Formal Dining Room, High Ceilings, Open Floorplan, Walk-In Closet(s), Jack and Jill Bath, Pantry, Primary Suite, Storage, Two Story Ceilings, Unfurnished, Walk-In Pantry
Appliances
Dishwasher, Gas Oven, Gas Range, Microwave, Refrigerator, Built-In Range, Dryer, Freezer, Range Hood, SixBurnerStove, Trash Compactor, Washer, Water Heater
Fireplaces
Living Room, Electric, Family Room, Primary Bedroom
Exterior
- ExteriorStucco
- Lot DescriptionSprinklers None
- RoofTile
- ConstructionStucco
Additional Information
- Date ListedOctober 22nd, 2025
- Days on Market102
- HOA Fees450
- HOA Fees Freq.Quarterly
Listing Details
- AgentJack La Plante
- OfficeLIV Sothebys Ojai
Jack La Plante, LIV Sothebys Ojai.
Based on information from California Regional Multiple Listing Service, Inc. as of February 2nd, 2026 at 6:21pm PST. This information is for your personal, non-commercial use and may not be used for any purpose other than to identify prospective properties you may be interested in purchasing. Display of MLS data is usually deemed reliable but is NOT guaranteed accurate by the MLS. Buyers are responsible for verifying the accuracy of all information and should investigate the data themselves or retain appropriate professionals. Information from sources other than the Listing Agent may have been included in the MLS data. Unless otherwise specified in writing, Broker/Agent has not and will not verify any information obtained from other sources. The Broker/Agent providing the information contained herein may or may not have been the Listing and/or Selling Agent.



