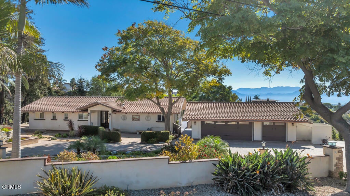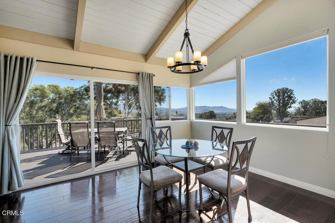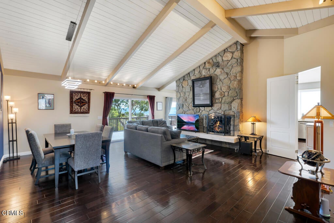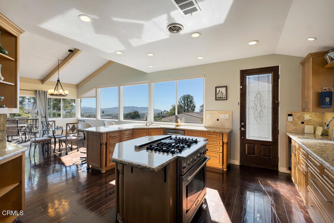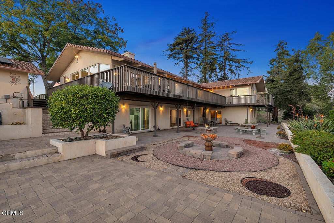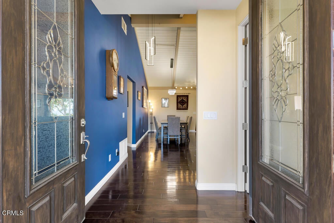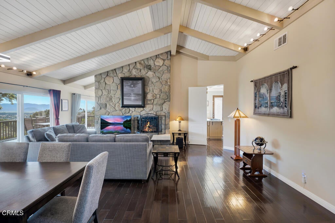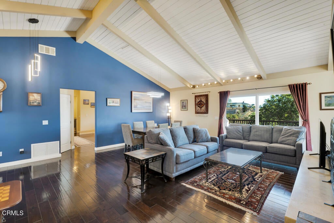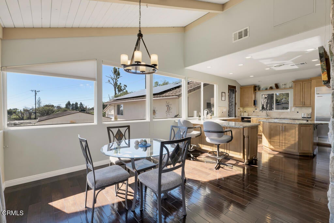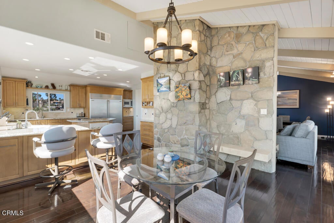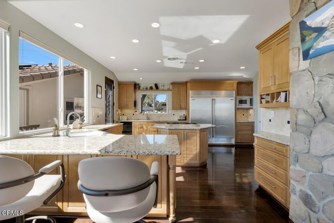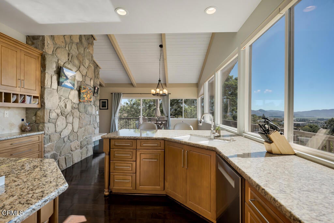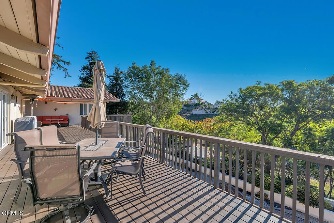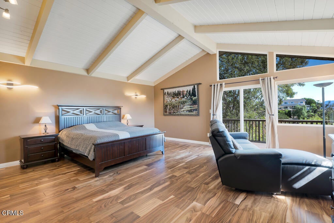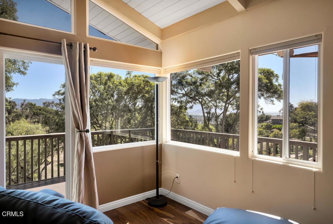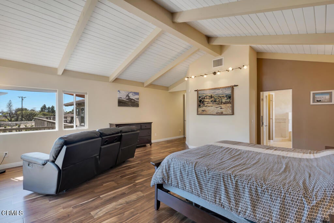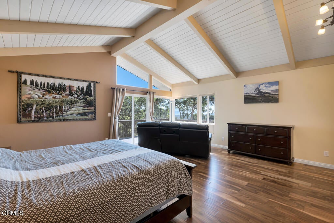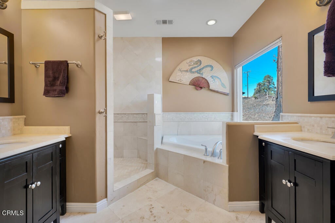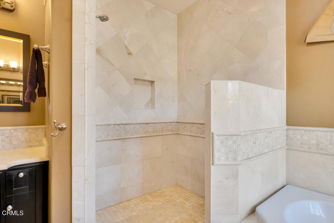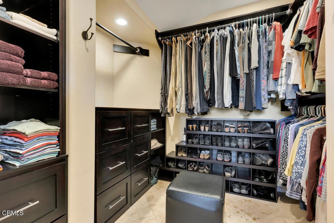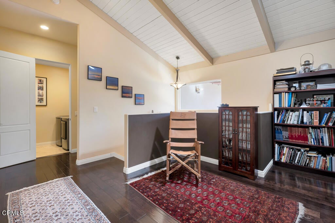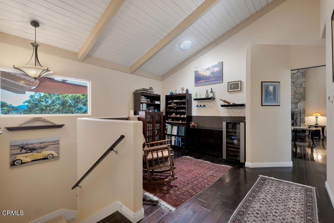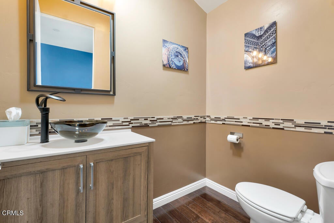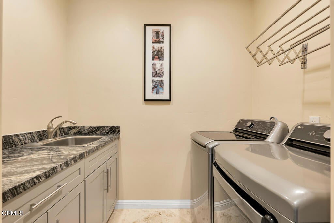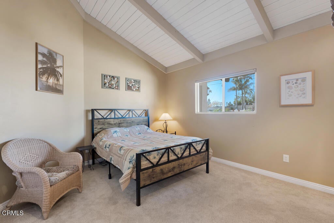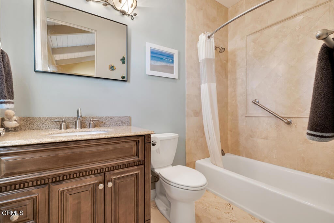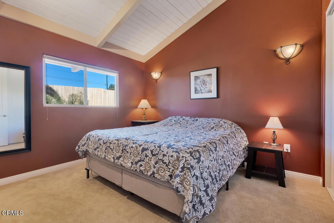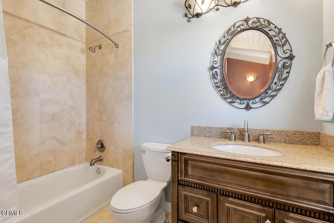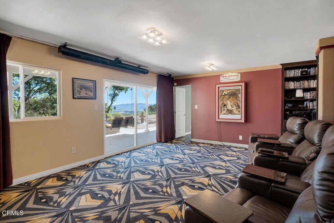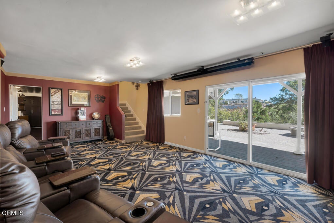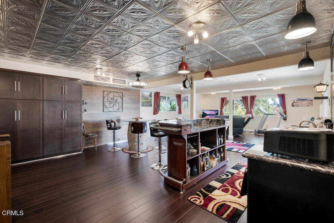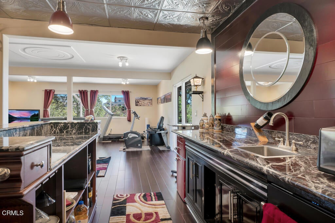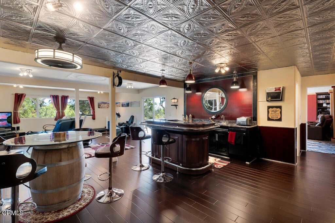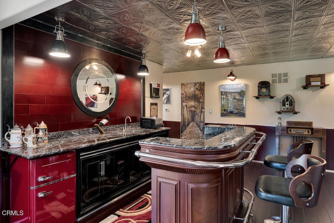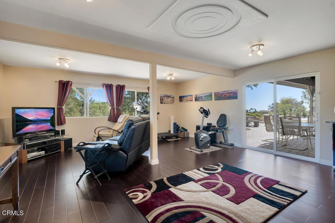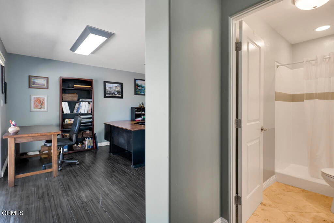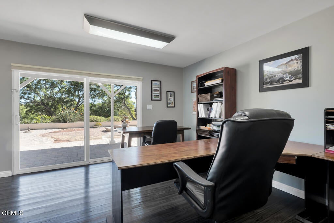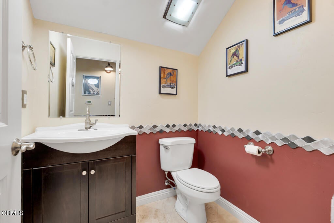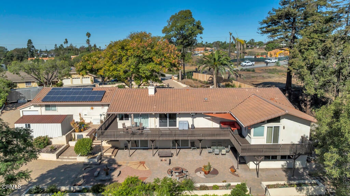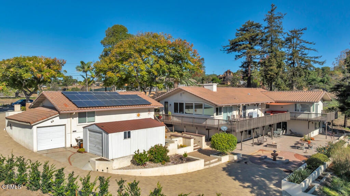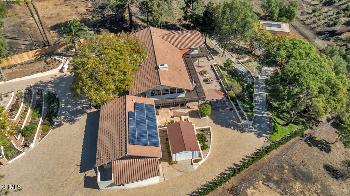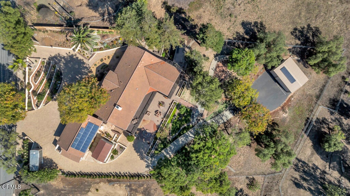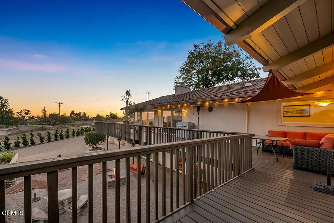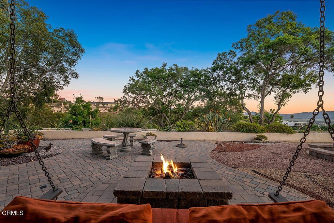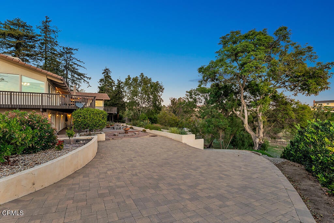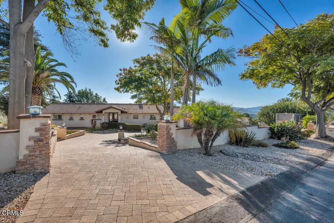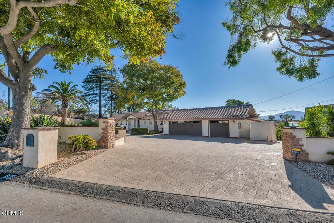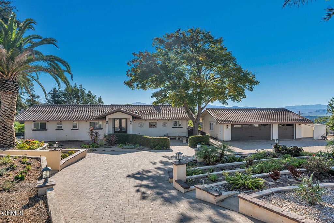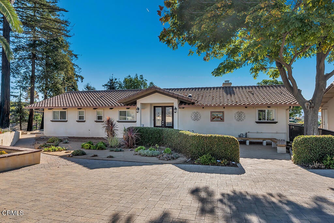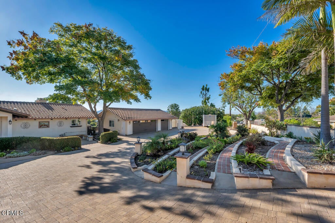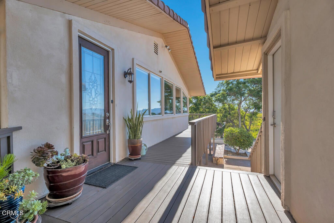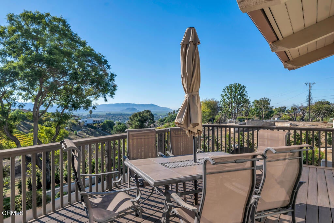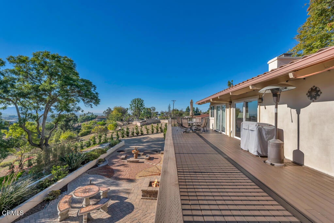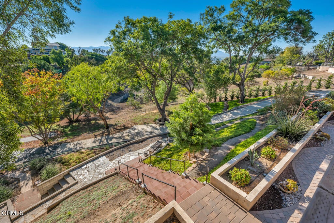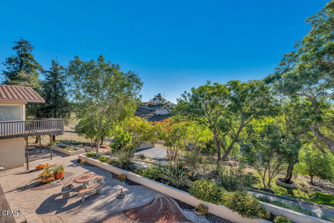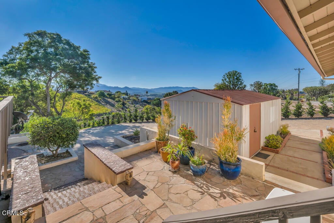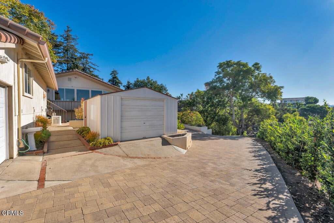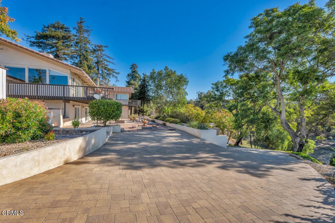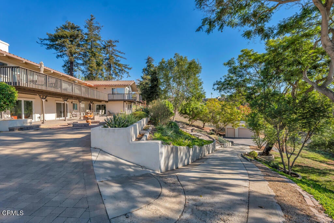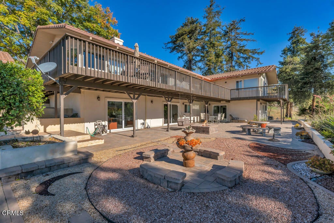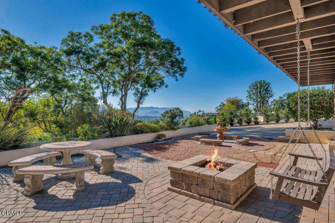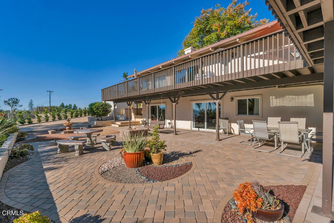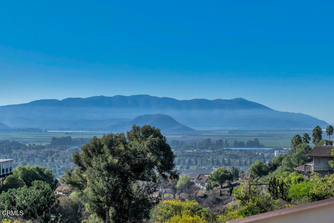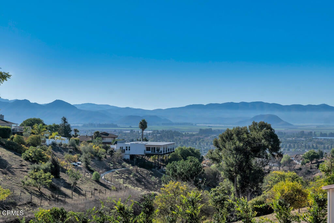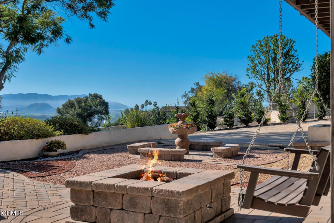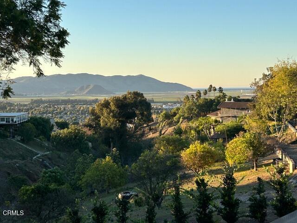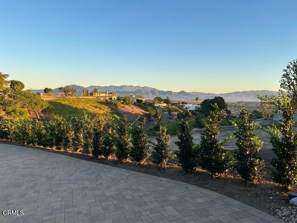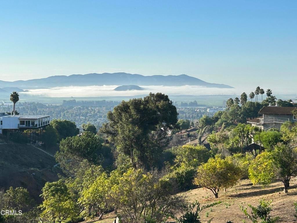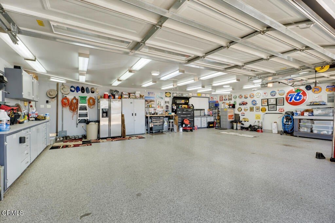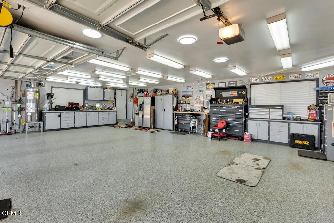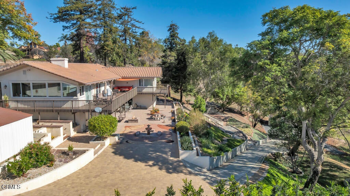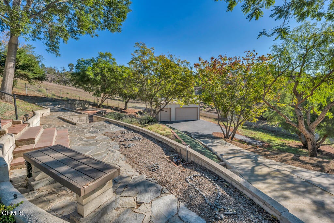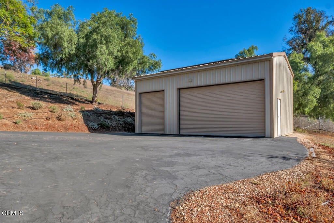- 4 Beds
- 6 Baths
- 3,950 Sqft
- 1.07 Acres
136 Cerro Crest Drive
Perched in the prestigious Las Posas Estates, this remarkable hillside residence captures sweeping views of the city, mountains, and ocean--creating an entertainer's paradise in an atmosphere of tranquility and sophistication. Nestled on a quiet cul-de-sac street, this custom-designed home seamlessly blends refined elegance with effortless comfort. The main level features three spacious en-suite bedrooms, with the primary bedroom designed to take advantage of the home's stunning vistas. The gourmet kitchen is a culinary dream, showcasing a commercial-sized refrigerator and freezer, professional-grade gas range, walk-in pantry, granite countertops, and an inviting eat-at counter. Morning light pours through expansive windows, illuminating the open-concept living and dining areas that flow effortlessly to wrap-around decks--ideal for indoor-outdoor entertaining. The primary suite is a serene retreat with vaulted wood beam ceilings and dramatic picture windows framing the breathtaking views. Downstairs, a stylish speakeasy bar with tin ceiling plus bonus room with a dedicated powder room set the stage for memorable gatherings, while sliding glass doors open to a spacious patio complete with a firepit and outdoor lounge. Downstairs also includes a fourth bedroom or office plus a 3/4 bath. Film enthusiasts will enjoy the dedicated media room with cozy, oversized theater seating, a 96' screen, and projector. For car collectors and hobbyists, the property offers exceptional amenities--including a generous three-car garage, separate storage/workroom large enough to accommodate another vehicle, and a large gardening workshop in addition to an outbuilding with car lifts capable of accommodating up to six vehicles and its own solar system. Meticulously maintained and thoughtfully upgraded, the home features high-end amenities such as owned solar, EV charging, whole house back up generator, recirculating hot water, custom blinds, gutter guards, and paver driveways and patios. The circular driveway provides a grand entrance, complemented by space for RV or boat parking. Coming in at just over an acre, the property can accommodate extra cars, toys, and fun. Just minutes from Camarillo's premier golf clubs and conveniently located between Santa Barbara and Los Angeles, this one-of-a-kind estate offers unparalleled privacy, craftsmanship, and comfort--with views that inspire, and spaces that invite you to live beautifully.
Essential Information
- MLS® #V1-33235
- Price$2,397,000
- Bedrooms4
- Bathrooms6.00
- Full Baths3
- Half Baths2
- Square Footage3,950
- Acres1.07
- Year Built1968
- TypeResidential
- Sub-TypeSingle Family Residence
- StatusActive
Community Information
- Address136 Cerro Crest Drive
- AreaVC43 - Las Posas Estates
- CityCamarillo
- CountyVentura
- Zip Code93010
Amenities
- Parking Spaces9
- # of Garages3
- PoolNone
Parking
Boat, Circular Driveway, Door-Multi, Driveway, Garage Faces Front, Garage, Golf Cart Garage, RV Access/Parking, See Remarks
Garages
Boat, Circular Driveway, Door-Multi, Driveway, Garage Faces Front, Garage, Golf Cart Garage, RV Access/Parking, See Remarks
View
City Lights, Canyon, Hills, Mountain(s), Ocean, Panoramic
Interior
- InteriorCarpet, Stone, Wood
- HeatingCentral, Forced Air
- CoolingCentral Air
- FireplaceYes
- FireplacesGas, Living Room
- # of Stories2
- StoriesTwo
Interior Features
Beamed Ceilings, Wet Bar, Breakfast Bar, Built-in Features, Breakfast Area, Separate/Formal Dining Room, Eat-in Kitchen, High Ceilings, Living Room Deck Attached, Pantry, Recessed Lighting, Storage, Track Lighting, Bedroom on Main Level, Main Level Primary, Primary Suite, Utility Room, Walk-In Pantry, Walk-In Closet(s), Workshop
Appliances
Built-In Range, Dishwasher, Gas Oven, Ice Maker, Refrigerator, Tankless Water Heater, Water Heater, Dryer, Washer
Exterior
- Exterior FeaturesBrick Driveway
- WindowsDouble Pane Windows
- RoofConcrete
- FoundationBlock, Combination, Slab
Lot Description
Sloped Down, Lot Over 40000 Sqft, Rolling Slope, Sprinklers Timer, Sprinkler System
Additional Information
- Date ListedOctober 23rd, 2025
- Days on Market20
Listing Details
- AgentJoanne Carolan
- OfficeRE/MAX Gold Coast REALTORS
Joanne Carolan, RE/MAX Gold Coast REALTORS.
Based on information from California Regional Multiple Listing Service, Inc. as of November 25th, 2025 at 5:56pm PST. This information is for your personal, non-commercial use and may not be used for any purpose other than to identify prospective properties you may be interested in purchasing. Display of MLS data is usually deemed reliable but is NOT guaranteed accurate by the MLS. Buyers are responsible for verifying the accuracy of all information and should investigate the data themselves or retain appropriate professionals. Information from sources other than the Listing Agent may have been included in the MLS data. Unless otherwise specified in writing, Broker/Agent has not and will not verify any information obtained from other sources. The Broker/Agent providing the information contained herein may or may not have been the Listing and/or Selling Agent.



