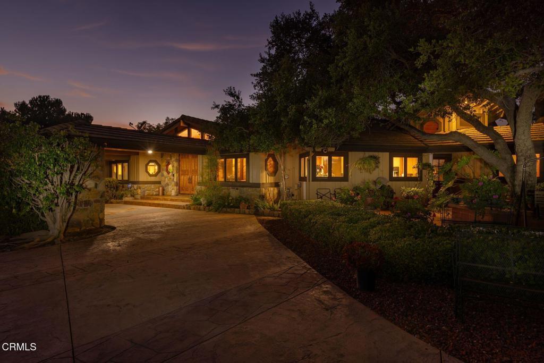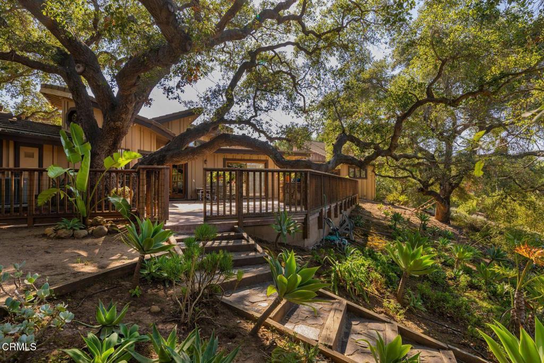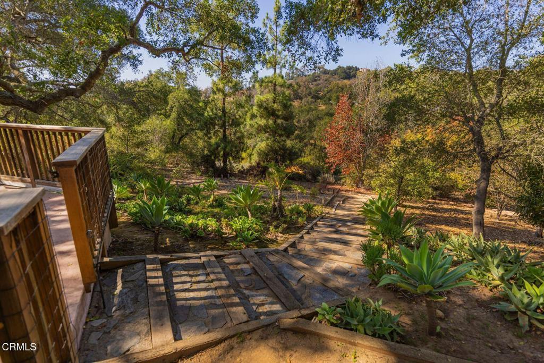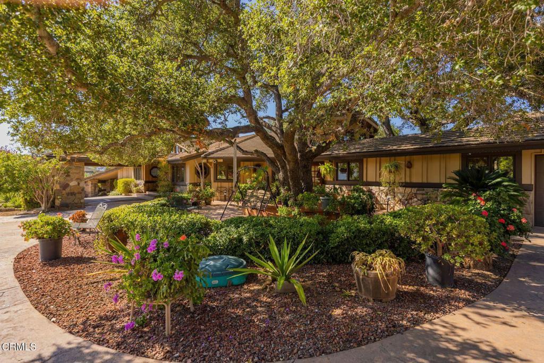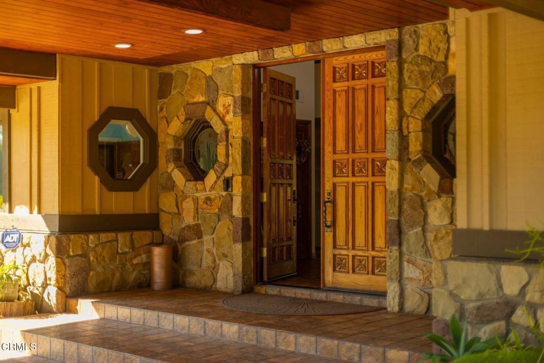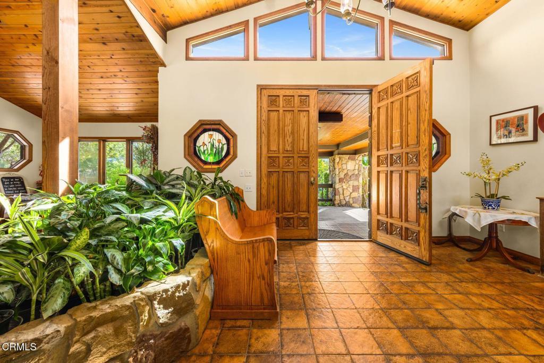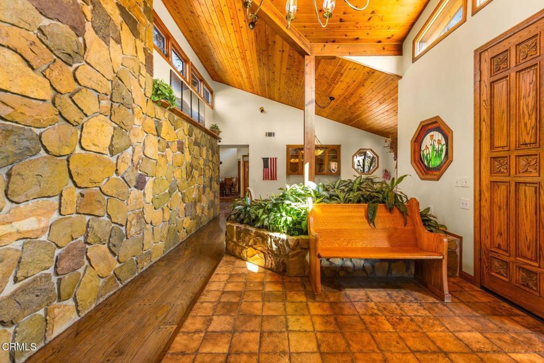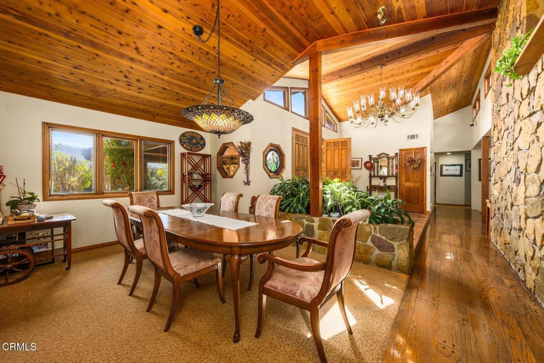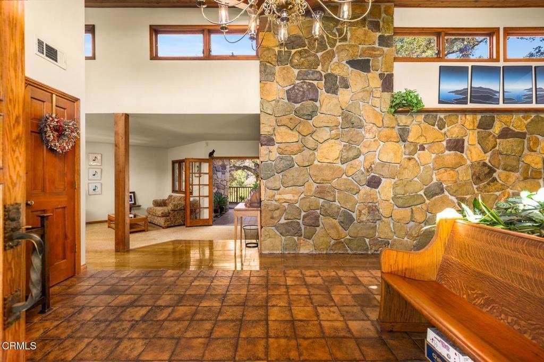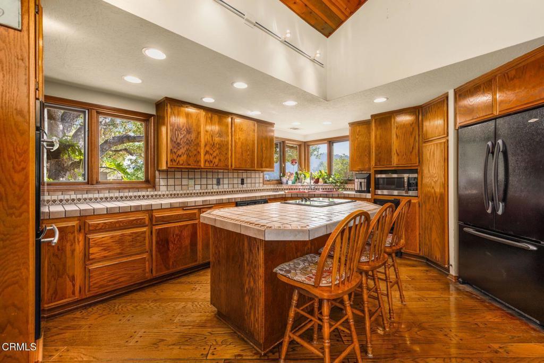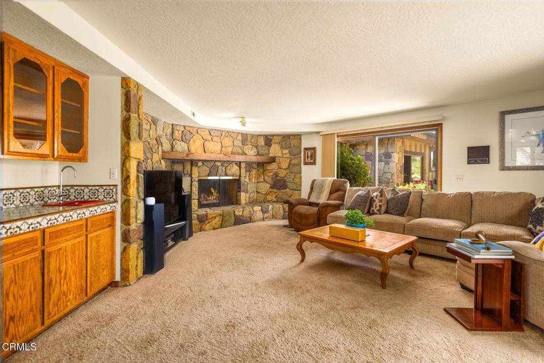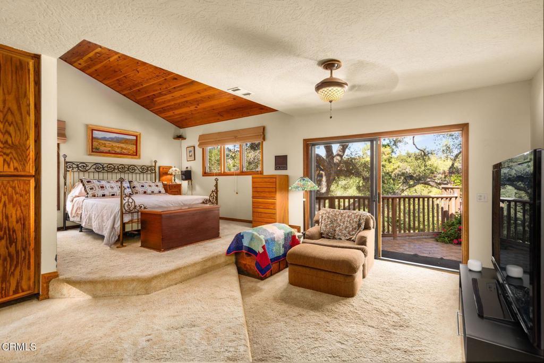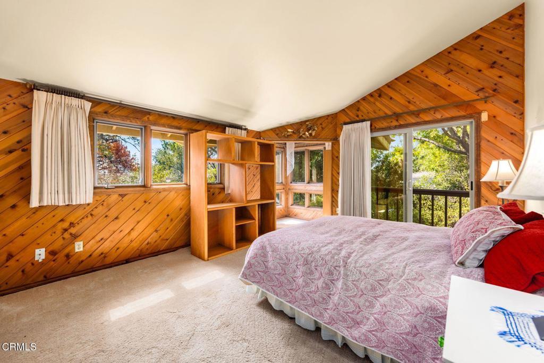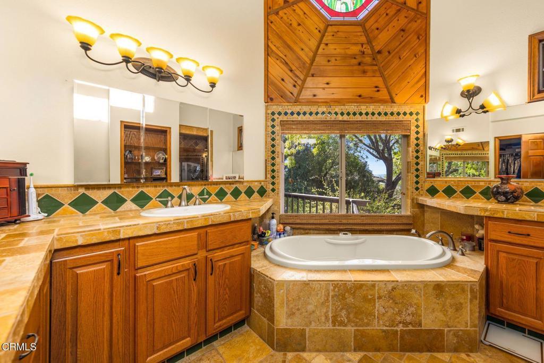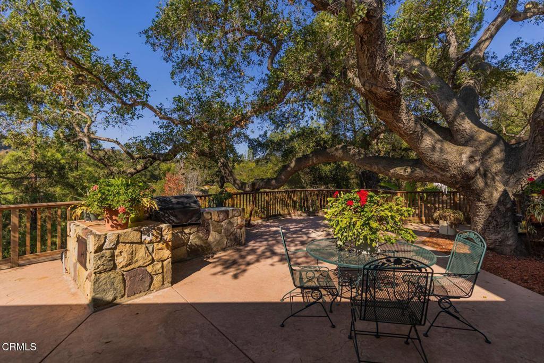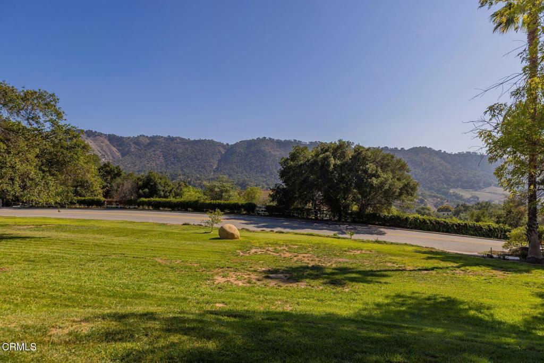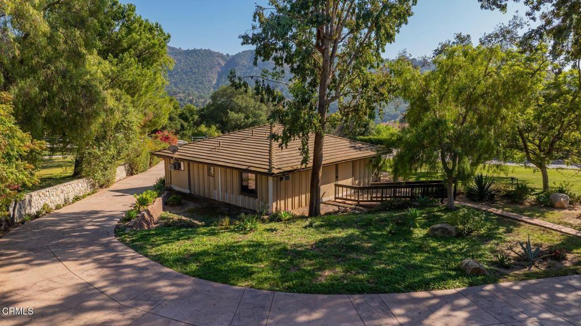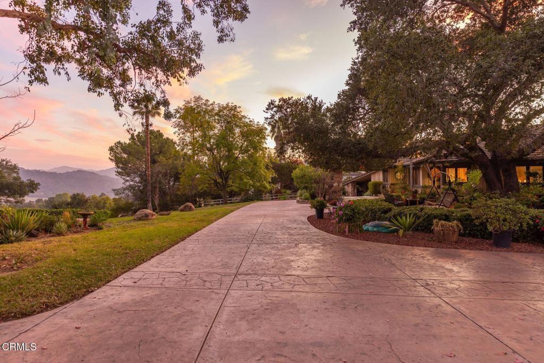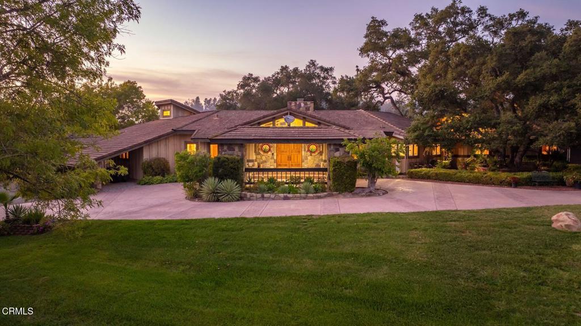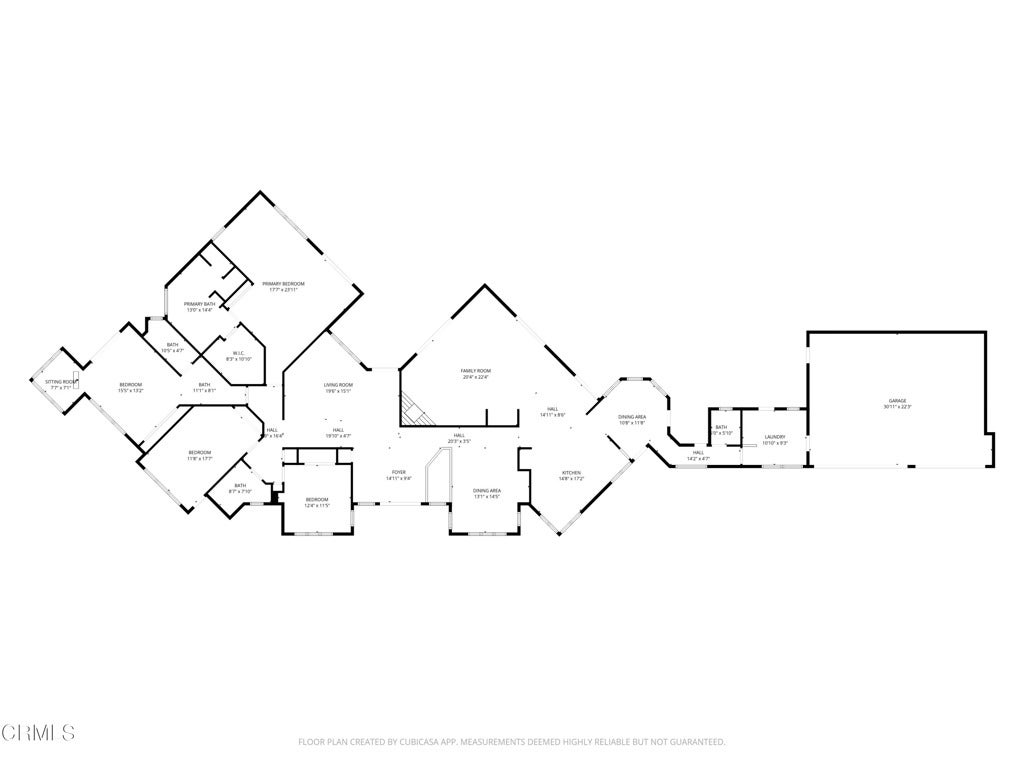- 4 Beds
- 4 Baths
- 3,602 Sqft
- 2.1 Acres
10681 Encino Drive
Tucked away at the end of a long private drive, this custom-built single-level ranch estate captures the essence of Ojai's relaxed sophistication. Set on 2.1 acres of peaceful countryside, the 3,602 square foot residence offers effortless indoor-outdoor living with vaulted ceilings throughout and an inviting open floor plan designed for comfort and entertaining.The home features four spacious bedrooms and three and a half baths, blending timeless ranch architecture with modern livability. An oversized 900 square foot three-car garage provides ample room for vehicles and storage, while the detached studio or flex space offers endless possibilities as a creative retreat, gym, or guest quarters. Car enthusiasts and adventurers will appreciate the separate two-bay RV garage with high ceilings, ideal for large vehicles or workshop space. The expansive grounds invite future outdoor enhancements such as gardens, a pool, or equestrian amenities, all surrounded by the natural beauty and privacy that define the Ojai lifestyle. Saddle Mountain Estates combines seclusion, space, and opportunity in one of Ojai's most tranquil settings. It is an ideal sanctuary for those seeking refined country living just minutes from the village, hiking trails, and Ojai's vibrant cultural scene.
Essential Information
- MLS® #V1-33246
- Price$2,400,000
- Bedrooms4
- Bathrooms4.00
- Full Baths3
- Half Baths1
- Square Footage3,602
- Acres2.10
- Year Built1981
- TypeResidential
- Sub-TypeSingle Family Residence
- StyleCustom, Ranch
- StatusActive
Community Information
- Address10681 Encino Drive
- AreaVC11 - Ojai
- CityOak View
- CountyVentura
- Zip Code93022
Amenities
- AmenitiesHorse Trails, Trail(s)
- UtilitiesUnderground Utilities
- Parking Spaces5
- # of Garages5
- ViewMountain(s)
- PoolNone
Parking
Boat, Circular Driveway, Door-Multi, Garage, RV Garage, RV Access/Parking, Workshop in Garage
Garages
Boat, Circular Driveway, Door-Multi, Garage, RV Garage, RV Access/Parking, Workshop in Garage
Interior
- InteriorCarpet, Tile, Wood
- HeatingCentral
- CoolingCentral Air
- FireplaceYes
- FireplacesLiving Room
- # of Stories1
- StoriesOne
Interior Features
Beamed Ceilings, Wet Bar, Breakfast Bar, Breakfast Area, Separate/Formal Dining Room, Eat-in Kitchen, High Ceilings, Open Floorplan, Pantry, Dressing Area, Entrance Foyer, Multiple Primary Suites, Utility Room, Walk-In Pantry, Walk-In Closet(s), Workshop
Exterior
- Exterior FeaturesBarbecue
- RoofTile
- FoundationSlab
Lot Description
Lawn, Landscaped, Secluded, Trees
Additional Information
- Date ListedNovember 6th, 2025
- Days on Market84
- HOA Fees700
- HOA Fees Freq.Annually
Listing Details
- AgentTyler Brousseau
- OfficeLIV Sothebys Ojai
Tyler Brousseau, LIV Sothebys Ojai.
Based on information from California Regional Multiple Listing Service, Inc. as of January 29th, 2026 at 4:30am PST. This information is for your personal, non-commercial use and may not be used for any purpose other than to identify prospective properties you may be interested in purchasing. Display of MLS data is usually deemed reliable but is NOT guaranteed accurate by the MLS. Buyers are responsible for verifying the accuracy of all information and should investigate the data themselves or retain appropriate professionals. Information from sources other than the Listing Agent may have been included in the MLS data. Unless otherwise specified in writing, Broker/Agent has not and will not verify any information obtained from other sources. The Broker/Agent providing the information contained herein may or may not have been the Listing and/or Selling Agent.



