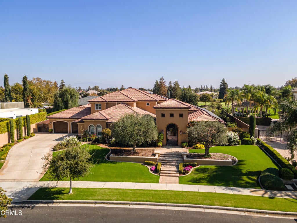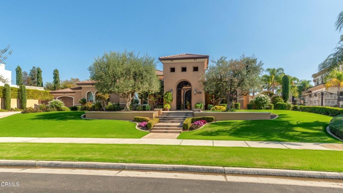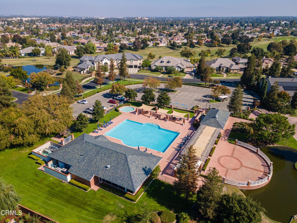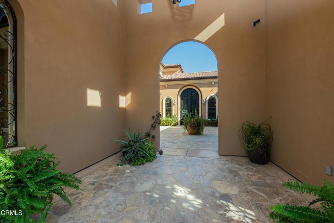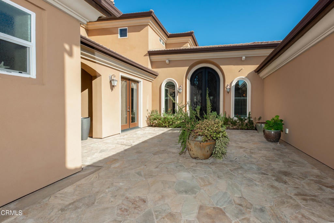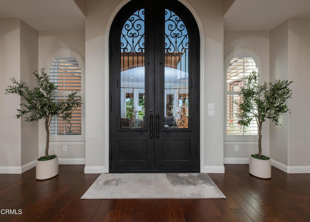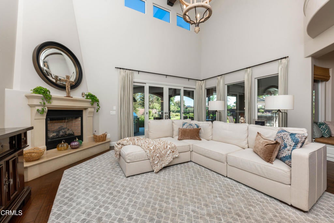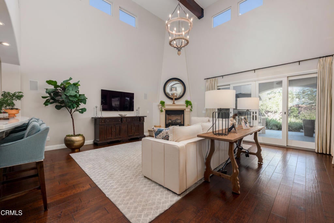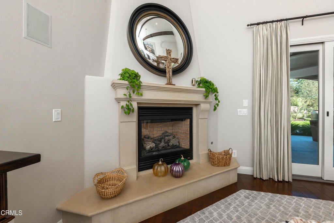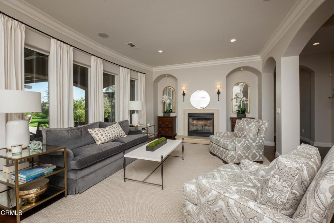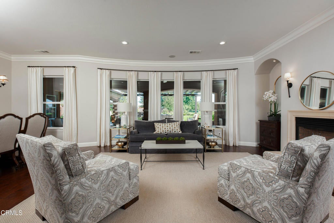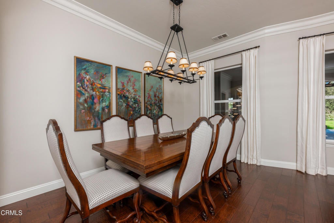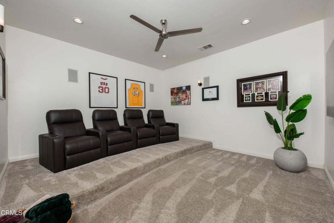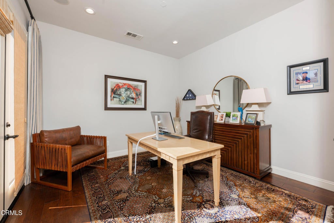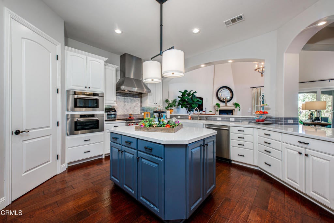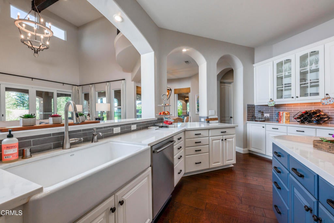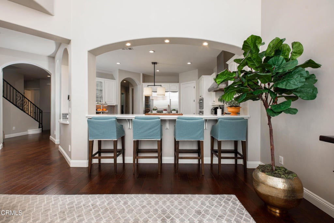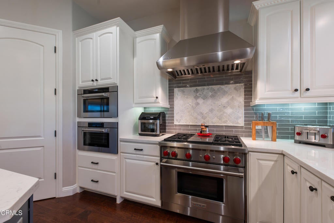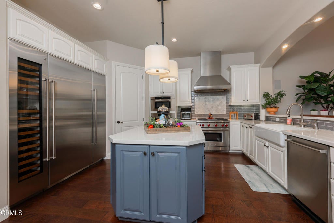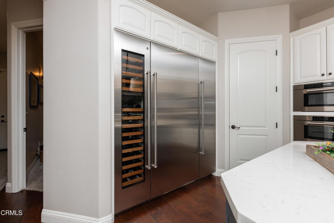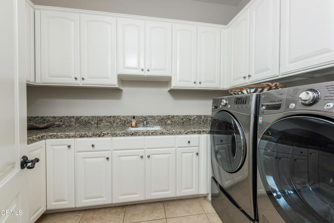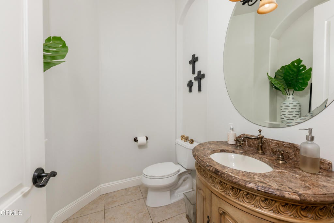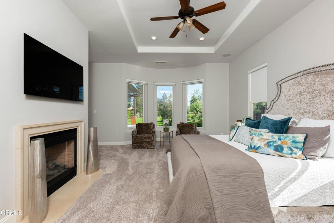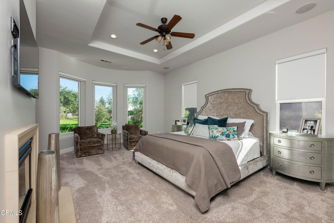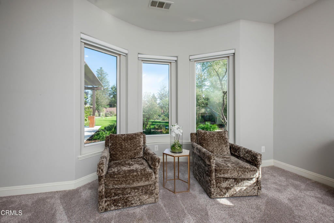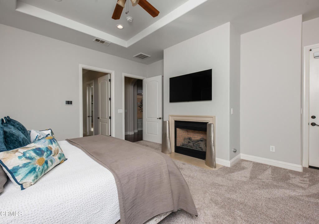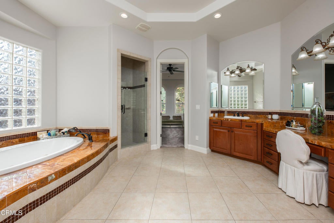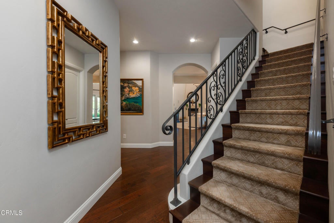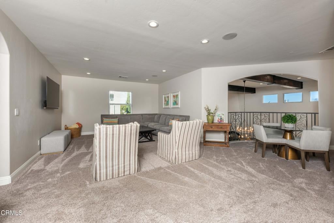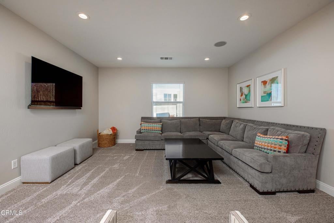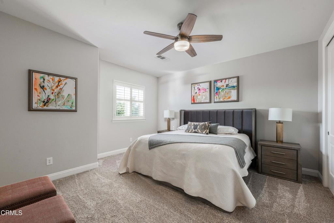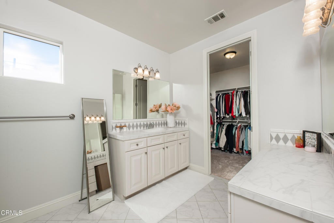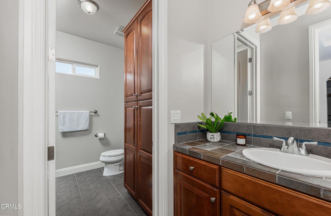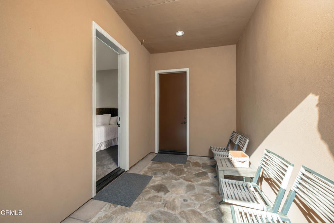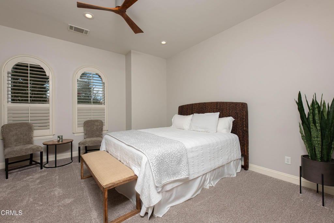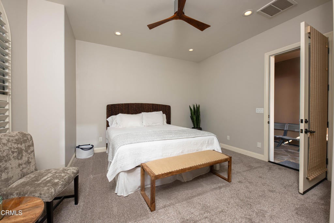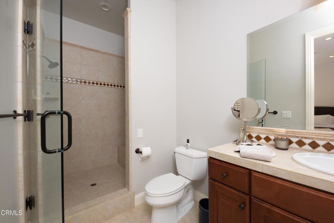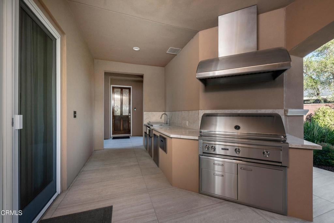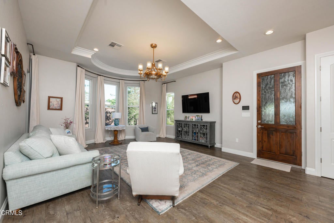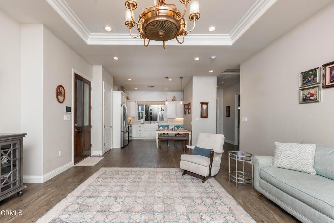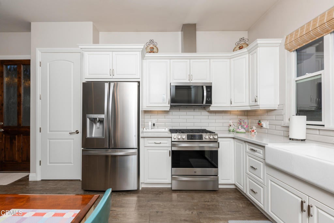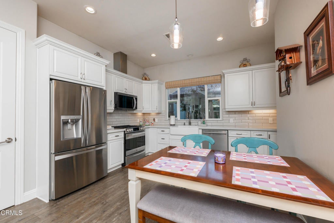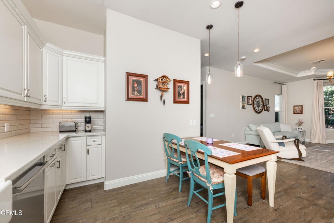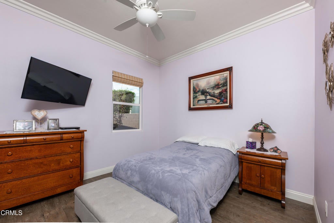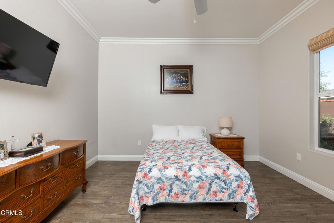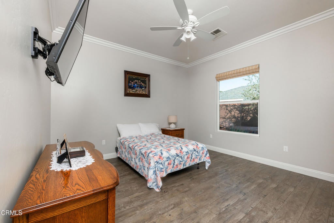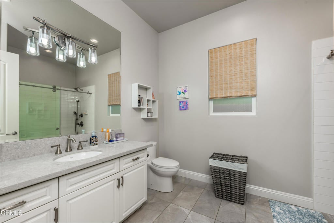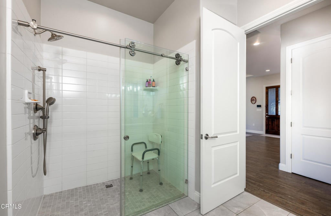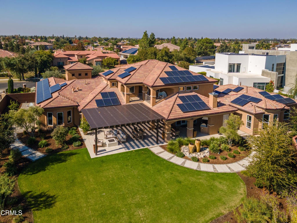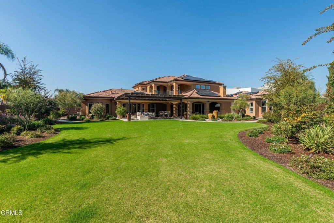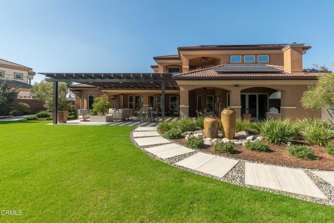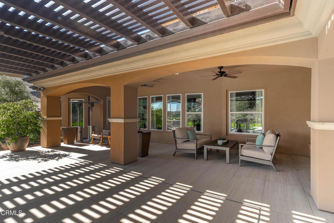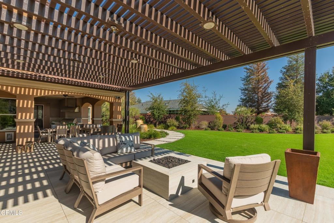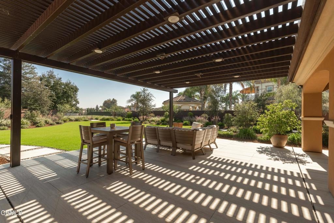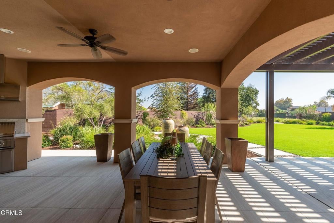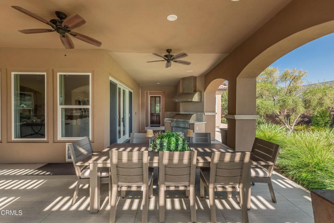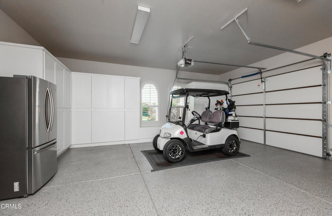- 6 Beds
- 7 Baths
- 6,385 Sqft
- .59 Acres
2006 Brighton Park Drive
A rare opportunity to own an exceptional estate in the prestigious double gated Grand Island at Seven Oaks community. The main home offers 5,136 sf with 4 bedrooms and 5.5 bathrooms, while the 1,249 sf detached guest house includes 2 bedrooms & a bathroom, a full kitchen, and laundry. OWNED SOLAR w/NO TRUE-UP. Set on a 0.59+ acre golf course lot, the property showcases Monji designed landscaping, refined hardscapes and an impressive courtyard with steel entry doors. Inside, the dramatic family room features soaring ceilings and an overlooking second floor loft. The remodeled kitchen offers a large island, new cabinets & upgraded appliances. Floor plan features main floor primary suite. Additional spaces include a formal living room, dining room, office, and theater room. The backyard is ideal for entertaining with spectacular golf course views, a grand covered patio, outdoor kitchen and fire pit. See List of Upgrades totaling over $650,000 for all this home has to offer!
Essential Information
- MLS® #V1-33441
- Price$2,600,000
- Bedrooms6
- Bathrooms7.00
- Full Baths5
- Half Baths2
- Square Footage6,385
- Acres0.59
- Year Built2011
- TypeResidential
- Sub-TypeSingle Family Residence
- StatusActive
Community Information
- Address2006 Brighton Park Drive
- AreaBKSF - Bakersfield
- SubdivisionNot Applicable
- CityBakersfield
- CountyKern
- Zip Code93311
Amenities
- AmenitiesClubhouse
- Parking Spaces3
- ParkingDoor-Multi, Driveway, Garage
- # of Garages3
- GaragesDoor-Multi, Driveway, Garage
- ViewGolf Course
- PoolNone
Interior
- InteriorWood
- HeatingCentral
- CoolingCentral Air
- FireplaceYes
- # of Stories2
- StoriesTwo
Interior Features
Breakfast Bar, Breakfast Area, Ceiling Fan(s), Crown Molding, Separate/Formal Dining Room, High Ceilings, Quartz Counters, Recessed Lighting, Two Story Ceilings, Loft, Main Level Primary, Primary Suite, Walk-In Pantry, Walk-In Closet(s), Entrance Foyer
Appliances
Convection Oven, Freezer, Gas Range, Refrigerator, Range Hood
Fireplaces
Family Room, Living Room, Primary Bedroom
Exterior
- Exterior FeaturesBalcony
- RoofTile
Lot Description
Sprinklers In Front, Sprinklers In Rear
Additional Information
- Date ListedNovember 17th, 2025
- Days on Market7
- HOA Fees245
- HOA Fees Freq.Monthly
Listing Details
- AgentWilliam Gordon
- OfficeWatson Realty
William Gordon, Watson Realty.
Based on information from California Regional Multiple Listing Service, Inc. as of November 24th, 2025 at 3:45am PST. This information is for your personal, non-commercial use and may not be used for any purpose other than to identify prospective properties you may be interested in purchasing. Display of MLS data is usually deemed reliable but is NOT guaranteed accurate by the MLS. Buyers are responsible for verifying the accuracy of all information and should investigate the data themselves or retain appropriate professionals. Information from sources other than the Listing Agent may have been included in the MLS data. Unless otherwise specified in writing, Broker/Agent has not and will not verify any information obtained from other sources. The Broker/Agent providing the information contained herein may or may not have been the Listing and/or Selling Agent.



