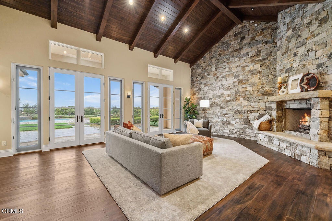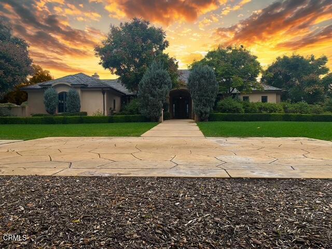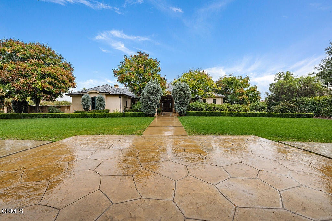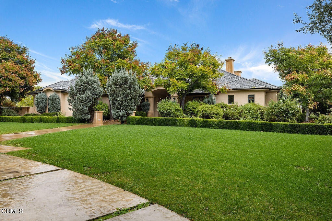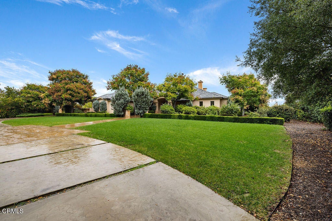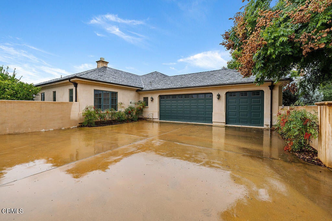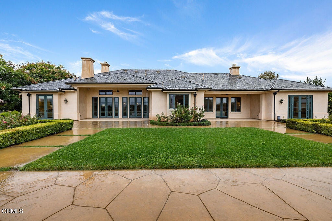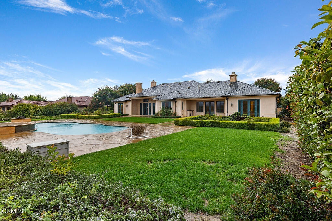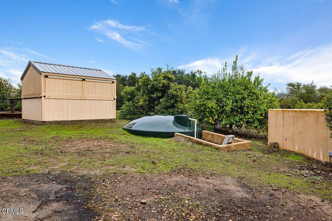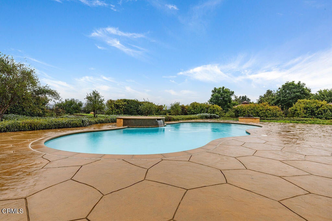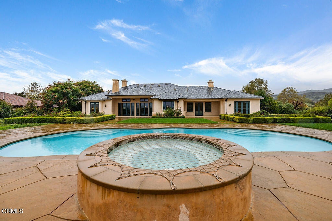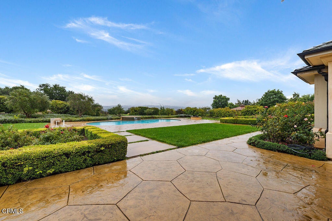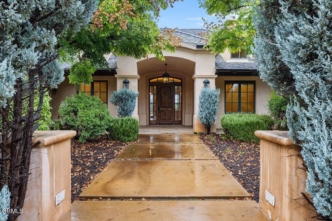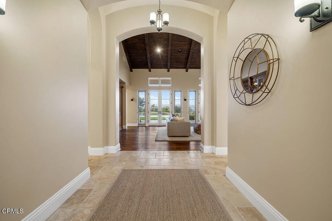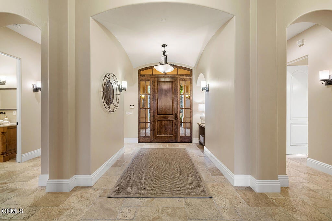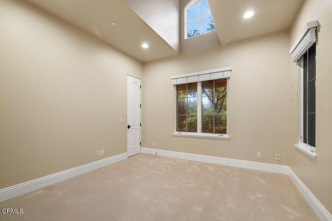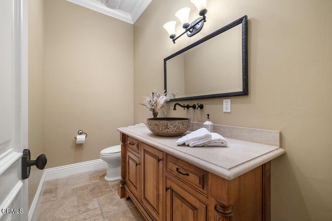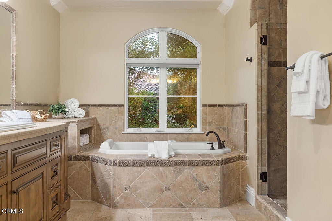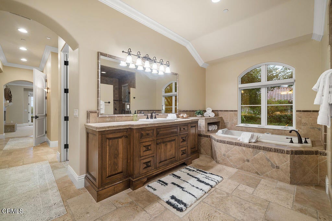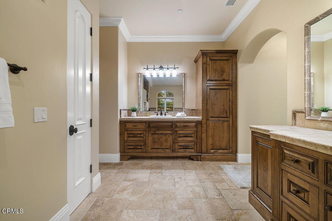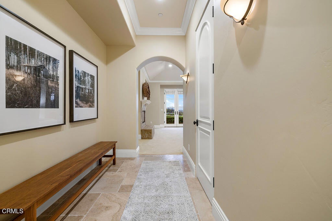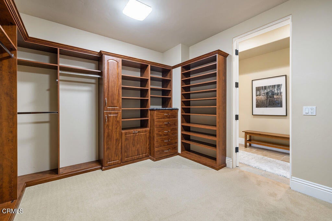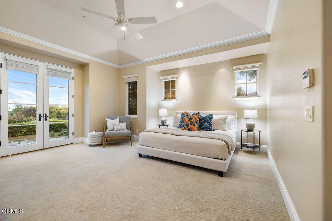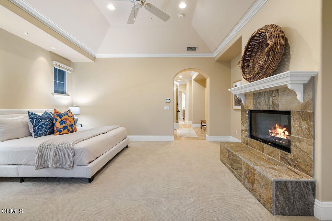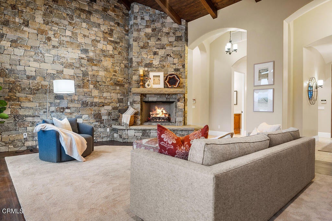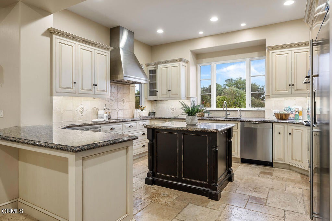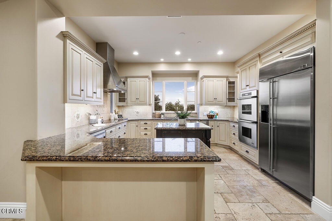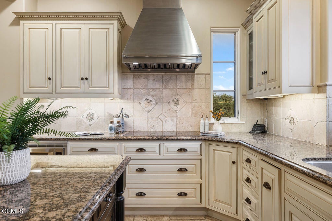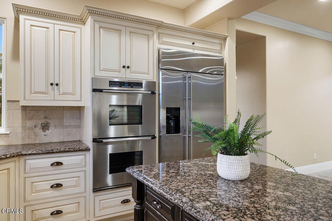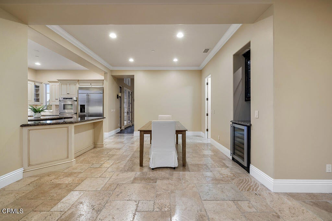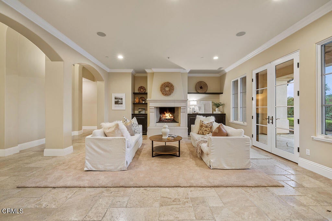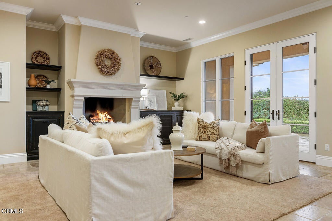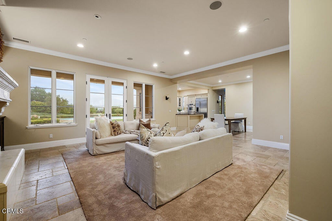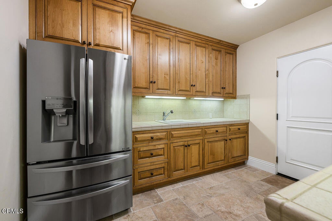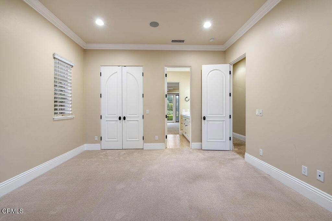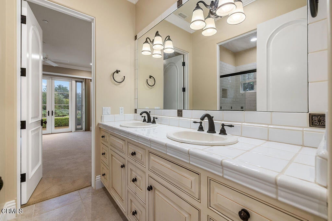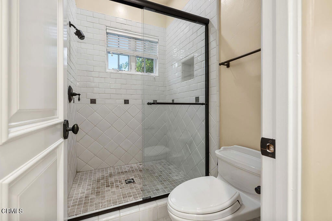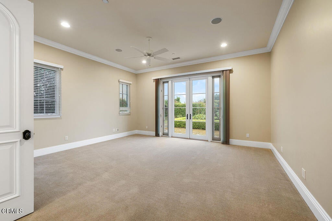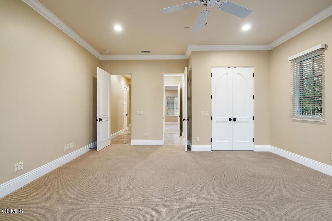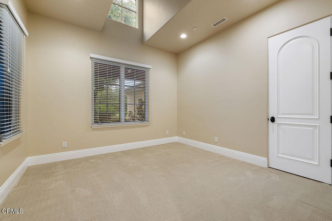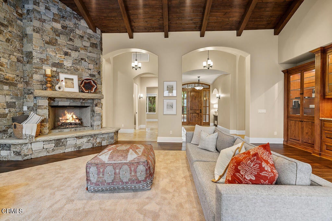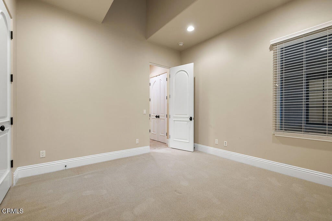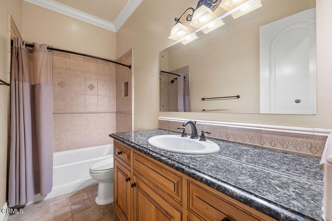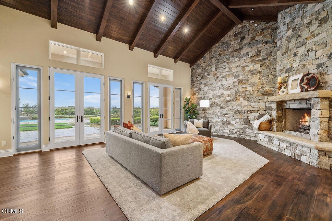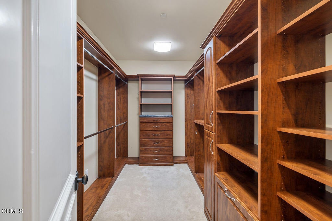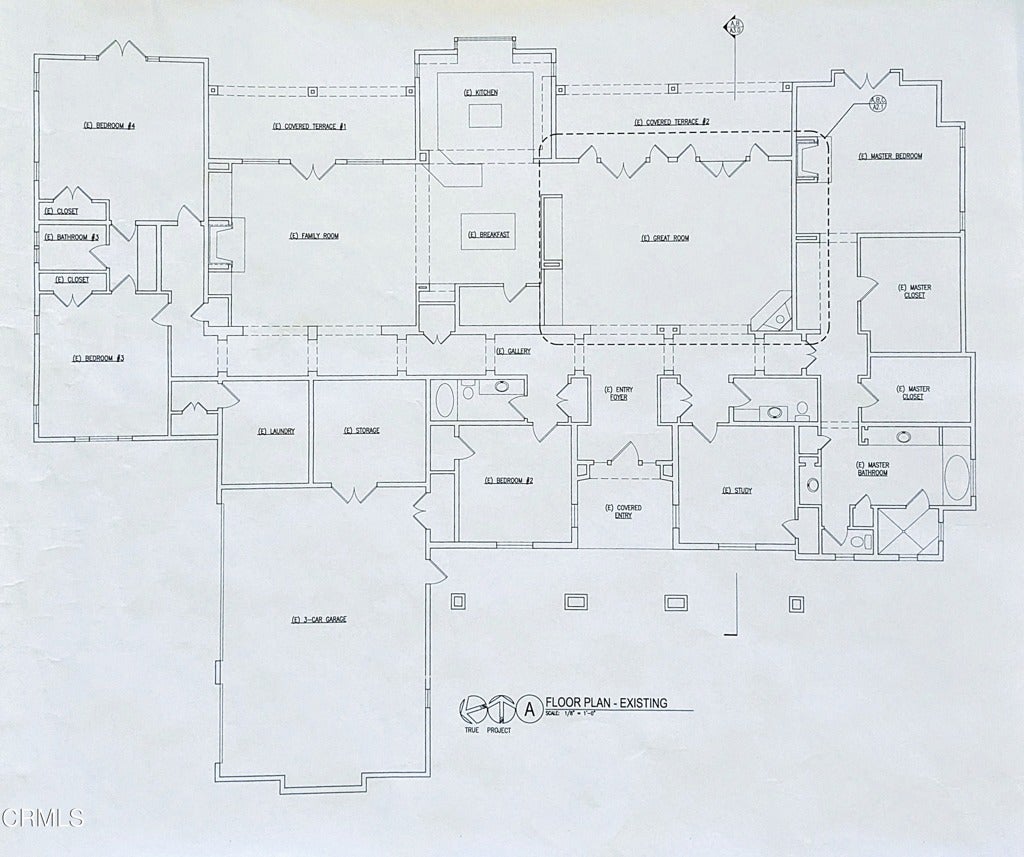- 5 Beds
- 4 Baths
- 4,244 Sqft
- 2.1 Acres
12750 Macdonald Drive
Designed by renowned architect Braden Sterling, this timeless French Provincial estate blends refined craftmanship with the serenity of wide-open Ojai Valley landscapes. Set on 2.1 private usable acres with unobstructed panoramic views of the iconic Topa Topa Mountains, this 4,244 sq ft residence offers five bedrooms, four bathrooms, and every amenity for luxurious indoor-outdoor living.French doors line the back of the home, opening to a resort-style backyard complete with a sparking swimming pool, adjoining spa and cozy fire pit---all framed by rose gardens, raised vegetable beds, and an orchard of mature fruit trees. The property also features two outbuildings, each with a retractable roof, ideal for creative pursuits or flexible workspaces. With room for horses and direct access to the Ojai River Preserve trails and Los Padres National Forest, this is true California living at its finest.Inside, the open, light-filled floorplan showcases high beamed ceilings, tile and hardwood flooring throughout much of the home, and a welcoming chef's kitchen that flows into the great room perfect for entertaining. The indulgent primary suite is a private retreat, featuring dual walk-in closets, serene views, and a spa-like bathroom. Two wings of the home are dedicated to guest or family bedrooms, ensuring privacy and comfort. Three fireplaces add warmth and character, while fire sprinklers throughout provide peace of mind. Additional highlights include a private well, slate roof, and a large storage room off the garage.Quiet, private, and perfectly positioned to capture sunrise and sunset views, this estate is a rare opportunity to own a piece of Ojai serenity.
Essential Information
- MLS® #V1-33494
- Price$3,750,000
- Bedrooms5
- Bathrooms4.00
- Full Baths3
- Half Baths1
- Square Footage4,244
- Acres2.10
- Year Built2007
- TypeResidential
- Sub-TypeSingle Family Residence
- StatusActive
Style
Custom, French/Provincial, Patio Home
Community Information
- Address12750 Macdonald Drive
- AreaVC11 - Ojai
- CityOjai
- CountyVentura
- Zip Code93023
Amenities
- AmenitiesTrail(s), Horse Trails
- Parking Spaces10
- # of Garages3
- Has PoolYes
Utilities
Cable Available, Electricity Connected, Natural Gas Connected, Sewer Connected, Water Connected, Underground Utilities
Parking
Direct Access, Driveway, Garage, Garage Door Opener, Concrete, Door-Multi, Driveway Up Slope From Street, Garage Faces Side, RV Access/Parking, Storage, Workshop in Garage
Garages
Direct Access, Driveway, Garage, Garage Door Opener, Concrete, Door-Multi, Driveway Up Slope From Street, Garage Faces Side, RV Access/Parking, Storage, Workshop in Garage
View
Hills, Meadow, Mountain(s), Neighborhood, Trees/Woods, Bluff, Orchard, Park/Greenbelt, Pool
Pool
In Ground, Private, Tile, Filtered, Lap, Permits, Pool Cover, Waterfall
Interior
- InteriorCarpet, Stone, Wood
- HeatingCentral, Zoned
- CoolingCentral Air, Zoned
- FireplaceYes
- # of Stories1
- StoriesOne
Interior Features
Breakfast Bar, Built-in Features, Ceiling Fan(s), Cathedral Ceiling(s), Pantry, Recessed Lighting, All Bedrooms Down, Bedroom on Main Level, Main Level Primary, Primary Suite, Attic, Crown Molding, Dressing Area, Granite Counters, In-Law Floorplan, Instant Hot Water, Jack and Jill Bath, Pull Down Attic Stairs, Storage, Wired for Data, Wired for Sound
Appliances
SixBurnerStove, Double Oven, Dishwasher, Electric Range, Freezer, Microwave, Refrigerator, Range Hood, Vented Exhaust Fan, Convection Oven, Electric Cooktop, ENERGY STAR Qualified Appliances, ENERGY STAR Qualified Water Heater, Gas Water Heater, Ice Maker, Self Cleaning Oven, Water Heater, Water Purifier, Water To Refrigerator
Fireplaces
Gas Starter, Living Room, Primary Bedroom, Great Room
Exterior
- ExteriorConcrete, Plaster, Wood Siding
- Exterior FeaturesRain Gutters, Lighting
- RoofSlate
- ConstructionConcrete, Plaster, Wood Siding
Lot Description
ZeroToOneUnitAcre, Back Yard, Front Yard, Sprinklers In Rear, Lawn, Landscaped, Level, Sprinkler System, Agricultural, Bluff, Greenbelt, Horse Property, Lot Over 40000 Sqft, Orchard(s), Rectangular Lot, Sprinklers In Front, Sprinklers Timer, Trees
Windows
Blinds, Double Pane Windows, Custom Covering(s), ENERGY STAR Qualified Windows, Insulated Windows, Screens
Foundation
Concrete Perimeter, Slab, Permanent
School Information
- HighNordhoff
Additional Information
- Date ListedNovember 20th, 2025
- Days on Market75
- HOA Fees450
- HOA Fees Freq.Annually
Listing Details
- AgentSheryl Whipple
- OfficeNextHome Pacific Coast Realty
Sheryl Whipple, NextHome Pacific Coast Realty.
Based on information from California Regional Multiple Listing Service, Inc. as of February 3rd, 2026 at 11:56am PST. This information is for your personal, non-commercial use and may not be used for any purpose other than to identify prospective properties you may be interested in purchasing. Display of MLS data is usually deemed reliable but is NOT guaranteed accurate by the MLS. Buyers are responsible for verifying the accuracy of all information and should investigate the data themselves or retain appropriate professionals. Information from sources other than the Listing Agent may have been included in the MLS data. Unless otherwise specified in writing, Broker/Agent has not and will not verify any information obtained from other sources. The Broker/Agent providing the information contained herein may or may not have been the Listing and/or Selling Agent.



