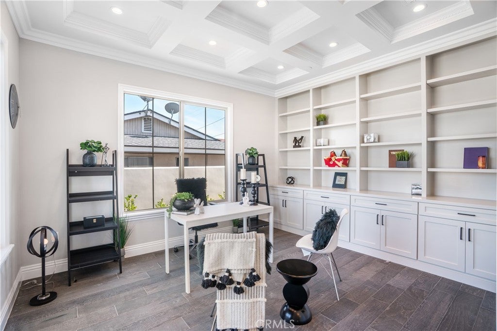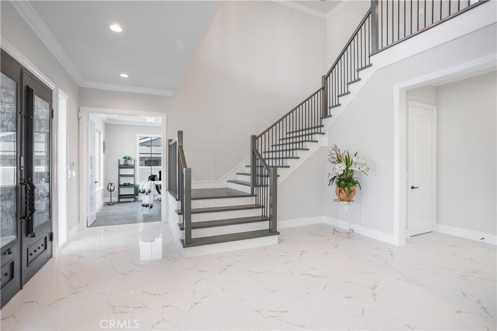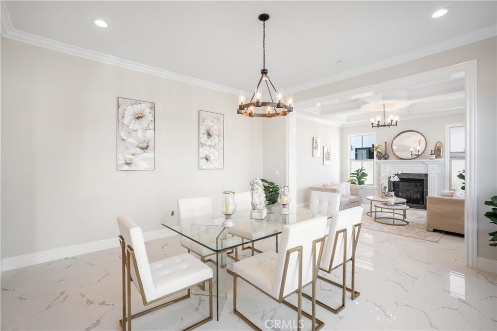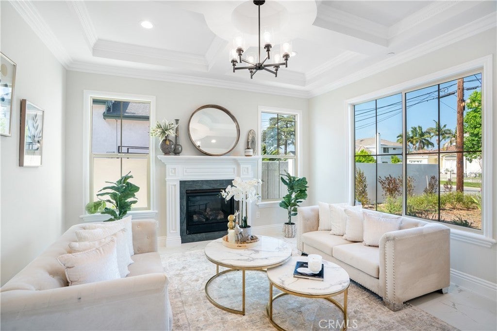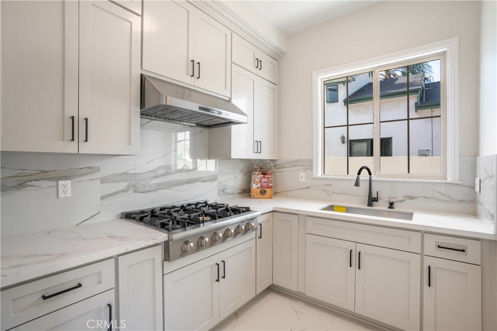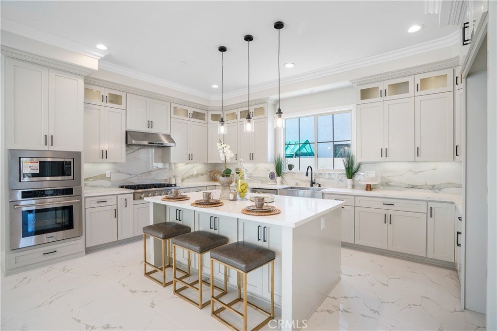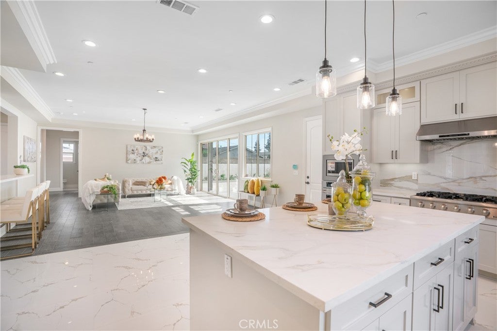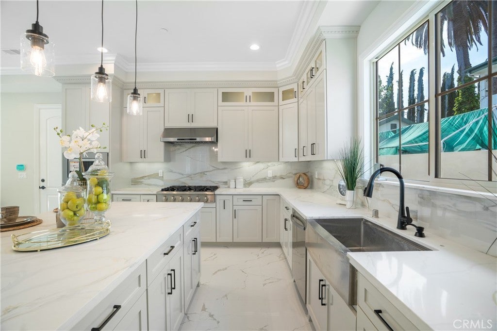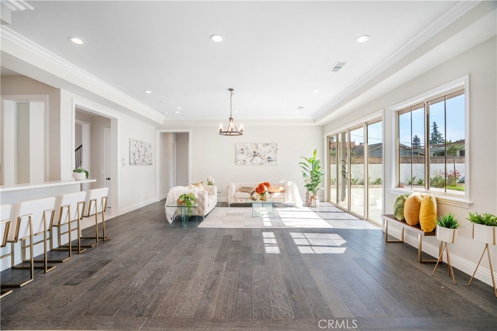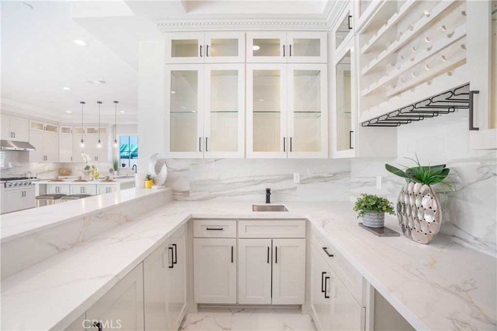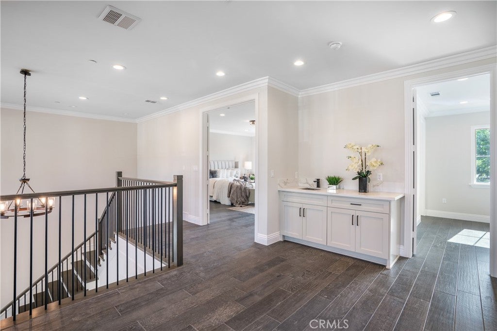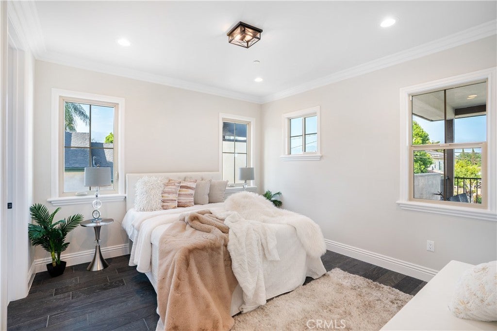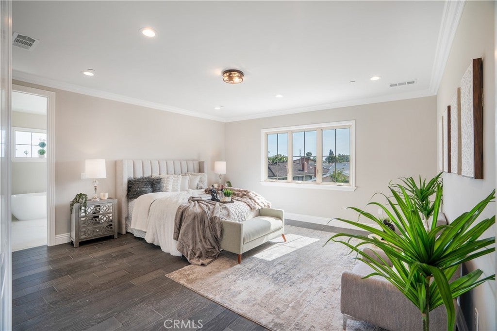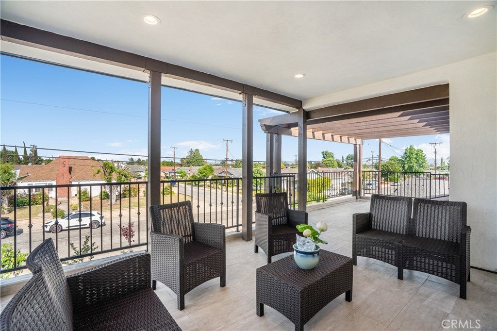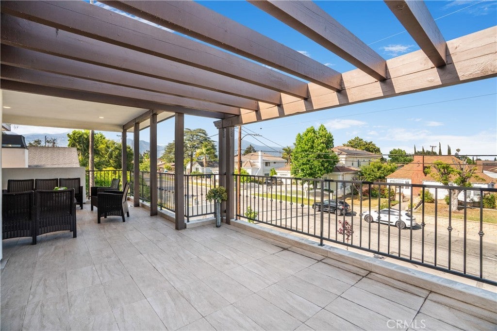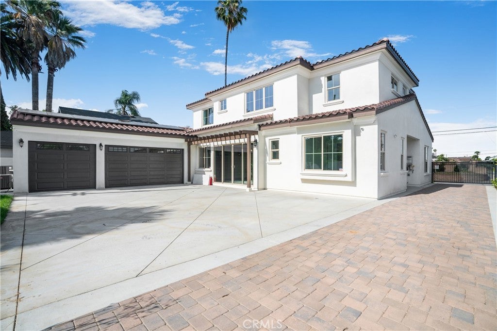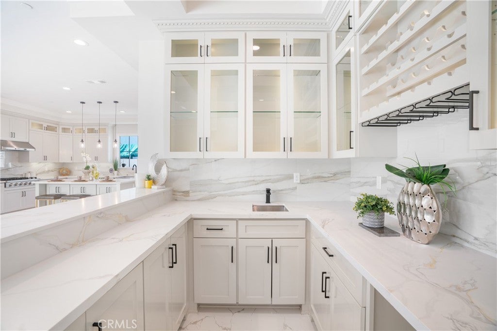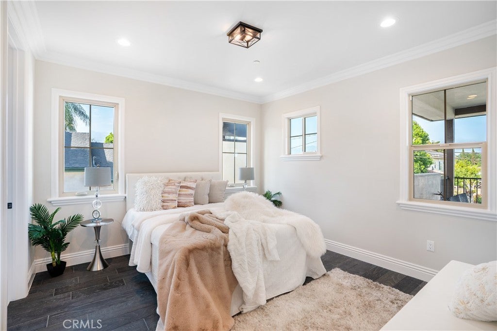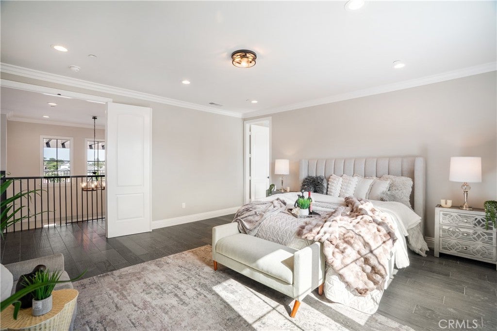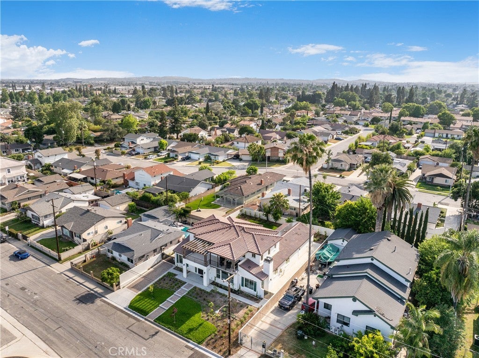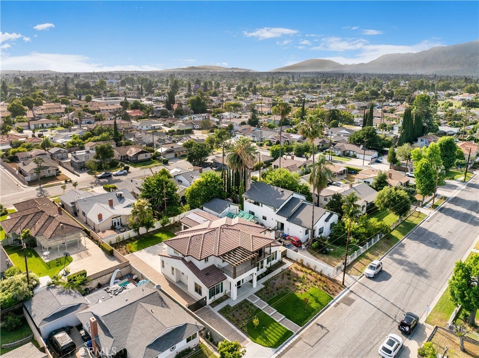- 4 Beds
- 5 Baths
- 3,698 Sqft
- .23 Acres
5305 Glickman Avenue
Arcadia School District!! The brand new home built in 2025! This unique custom two story home features 4 bedrooms, 4.5 baths, a specious home office, laundry room and 3 cars attached garage. The steps front porch takes you into double door entry into a high ceiling foyer, a stunning living room with a custom fireplace, exquisite formal dining room. The home has two kitchens, a chef's dream Wok room and a gourmet kitchen is an open concept with quartz center island counter top opens to a large family room filled with natural light through the double sliding doors, a breakfast nook area and a specious wet bar. The elegant iron staircase leads to the second floor features a luxurious master bedroom suite with a walk-in closet, double sinks, a soaking bath tub. ALL EN-SUITE BEDROOMS! and a very relaxing den for everyone. Super large balcony upstairs is a perfect sitting area overlooks the lush landscaping of the front home and mountain views. Modern light fixtures, crown moldings, tiles and hardwood throughout the interior. Security camera system and alarm system. Solar panel installations are fully paid off. There are so much more about this home that you have to come see for yourself!
Essential Information
- MLS® #WS25116637
- Price$2,888,000
- Bedrooms4
- Bathrooms5.00
- Full Baths3
- Half Baths1
- Square Footage3,698
- Acres0.23
- Year Built2025
- TypeResidential
- Sub-TypeSingle Family Residence
- StyleSpanish
- StatusActive
Community Information
- Address5305 Glickman Avenue
- Area661 - Temple City
- CityTemple City
- CountyLos Angeles
- Zip Code91780
Amenities
- Parking Spaces3
- # of Garages3
- ViewMountain(s)
- PoolNone
Utilities
Electricity Connected, Natural Gas Available, Sewer Connected, Water Connected
Parking
Concrete, Door-Multi, Garage, Garage Faces Side
Garages
Concrete, Door-Multi, Garage, Garage Faces Side
Interior
- InteriorTile, Wood
- FireplaceYes
- FireplacesGas, Living Room
- # of Stories2
- StoriesTwo
Interior Features
Wet Bar, Balcony, Breakfast Area, Crown Molding, Separate/Formal Dining Room, High Ceilings, Open Floorplan, Pantry, Quartz Counters, Recessed Lighting, Entrance Foyer, Loft, Walk-In Closet(s)
Appliances
Electric Oven, Gas Range, Microwave, Range Hood, Tankless Water Heater, Vented Exhaust Fan, Water Heater
Heating
Central, Natural Gas, Space Heater
Cooling
Central Air, Electric, Whole House Fan, Attic Fan
Exterior
- ExteriorDrywall, Stucco
- WindowsDouble Pane Windows
- ConstructionDrywall, Stucco
- FoundationSlab
Lot Description
Back Yard, Drip Irrigation/Bubblers, Front Yard, Sprinklers In Rear, Sprinklers In Front, Lawn, Sprinkler System
School Information
- DistrictArcadia Unified
Additional Information
- Date ListedMay 25th, 2025
- Days on Market221
- ZoningTCR17200*
Listing Details
- AgentJacklyn Chen
- OfficeWetrust Realty
Price Change History for 5305 Glickman Avenue, Temple City, (MLS® #WS25116637)
| Date | Details | Change |
|---|---|---|
| Price Reduced from $2,988,000 to $2,888,000 |
Jacklyn Chen, Wetrust Realty.
Based on information from California Regional Multiple Listing Service, Inc. as of January 14th, 2026 at 8:26pm PST. This information is for your personal, non-commercial use and may not be used for any purpose other than to identify prospective properties you may be interested in purchasing. Display of MLS data is usually deemed reliable but is NOT guaranteed accurate by the MLS. Buyers are responsible for verifying the accuracy of all information and should investigate the data themselves or retain appropriate professionals. Information from sources other than the Listing Agent may have been included in the MLS data. Unless otherwise specified in writing, Broker/Agent has not and will not verify any information obtained from other sources. The Broker/Agent providing the information contained herein may or may not have been the Listing and/or Selling Agent.




