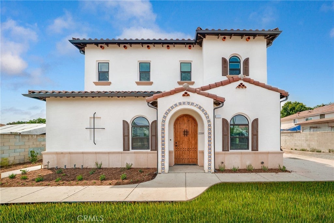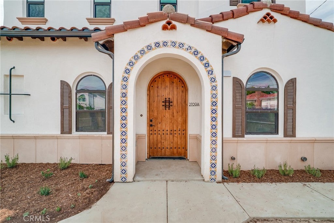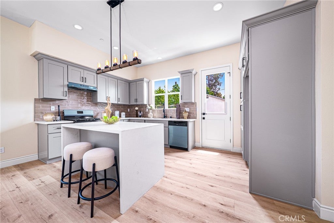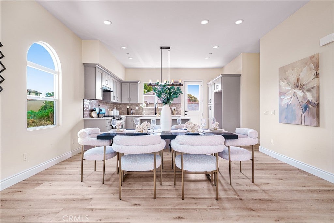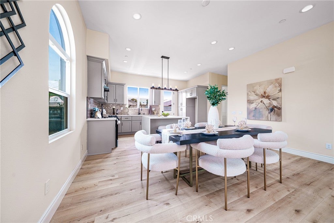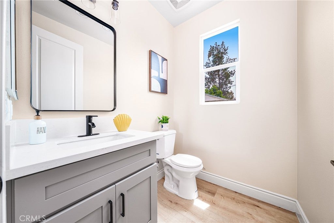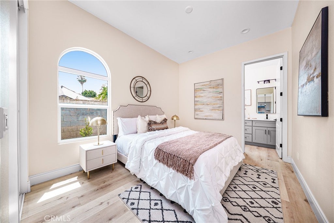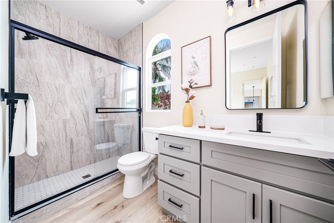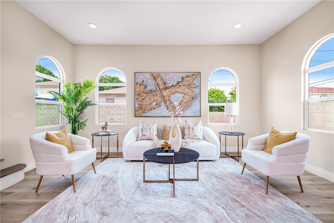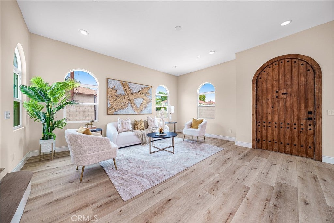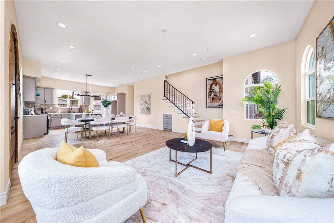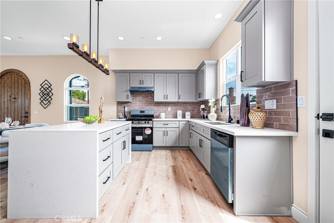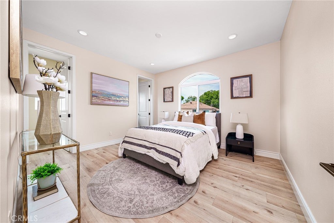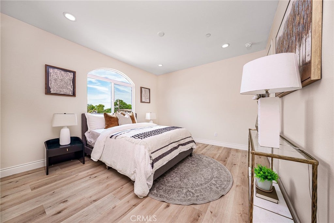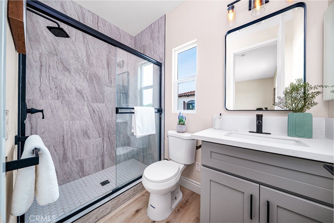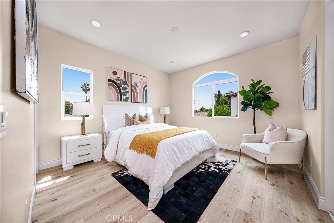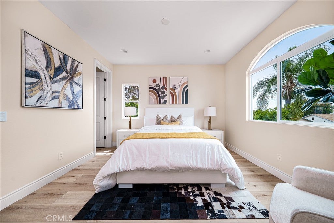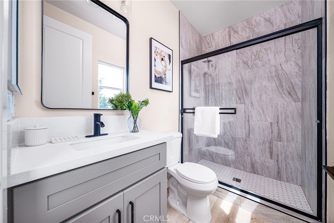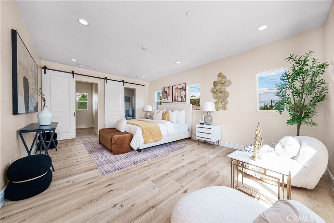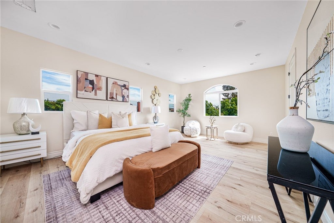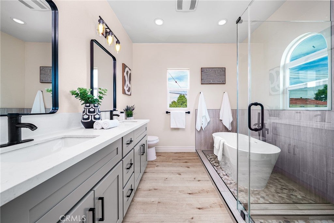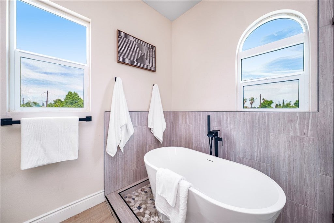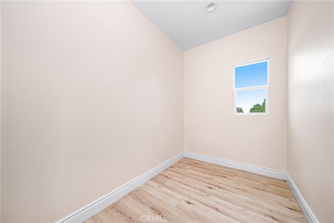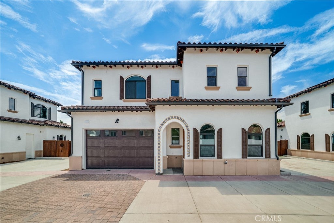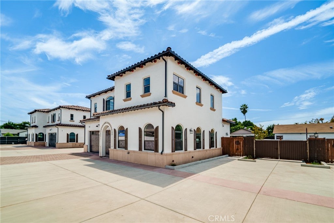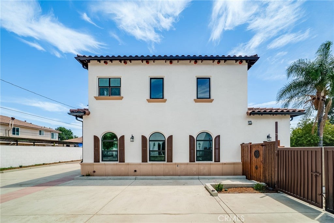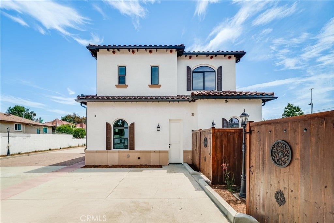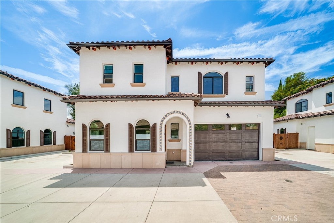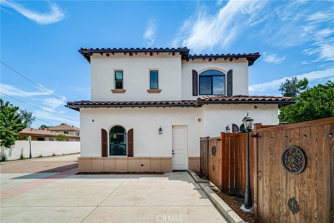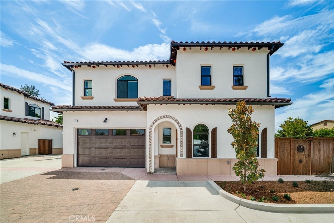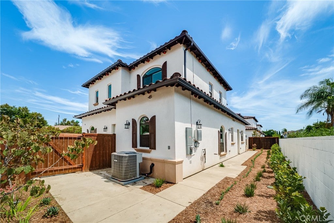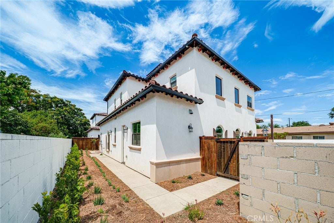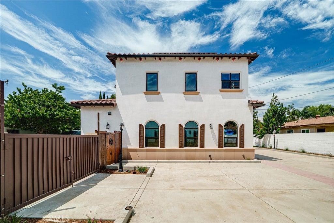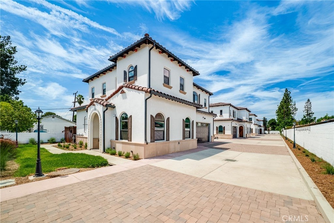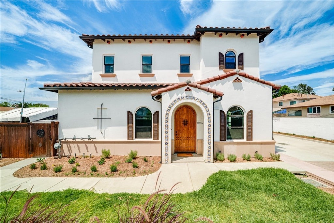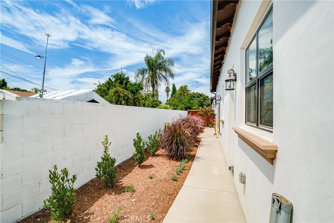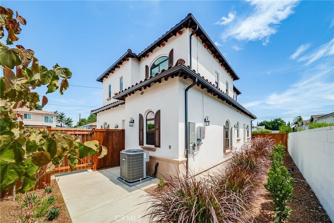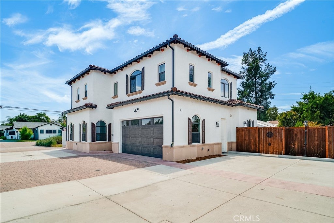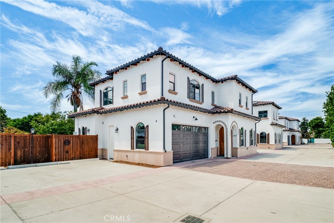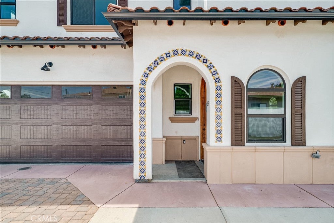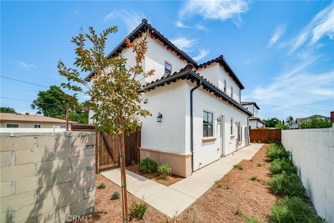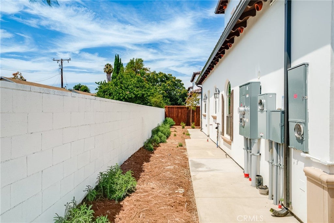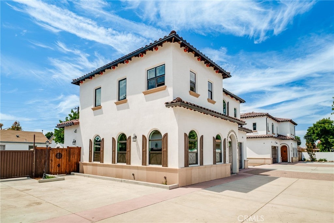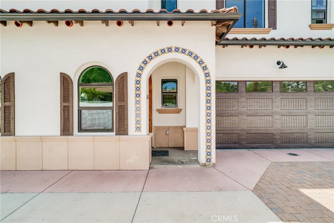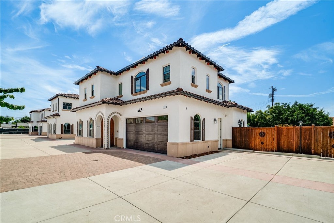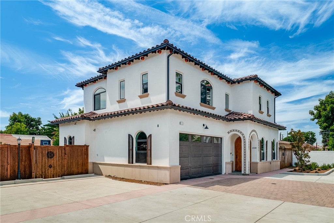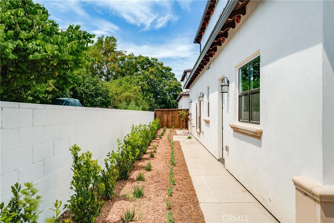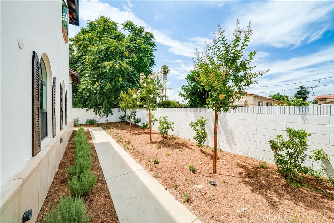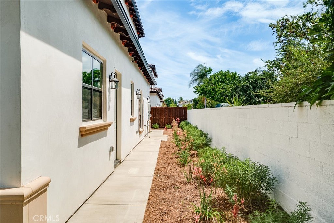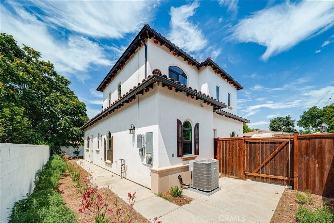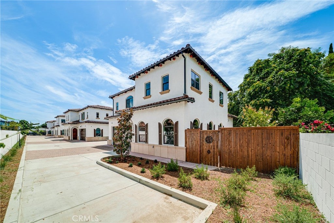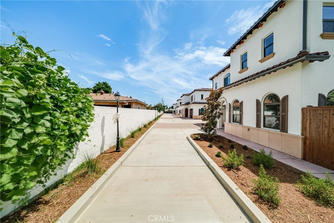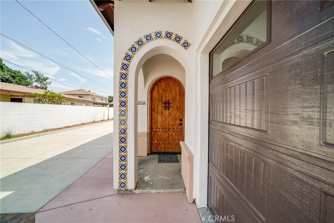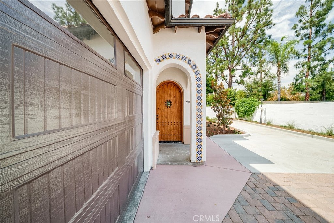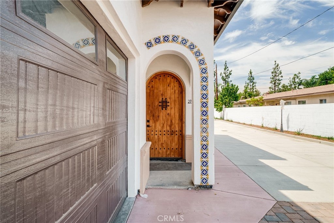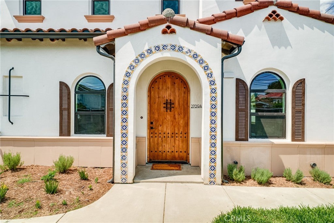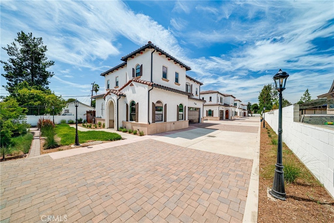- 4 Beds
- 5 Baths
- 2,072 Sqft
- .07 Acres
2709 Cogswell Road # A
Welcome to 2709 Cogswell Rd, a stunning brand-new Spanish-style detached single-family home located in the heart of El Monte. This thoughtfully designed 4-bedroom, 4.5-bathroom residence features en-suite bathrooms in every bedroom, a spacious open-concept layout, and upgraded finishes throughout. The chef’s kitchen boasts quartz countertops, a full designer water-splash backsplash, and premium cabinetry, flowing seamlessly into light-filled living and dining areas with high ceilings. Enjoy modern comforts with upgraded flooring, recessed lighting, and energy-efficient systems, along with the convenience of a 2-car attached garage and additional guest parking. A private backyard provides the perfect outdoor retreat, while a low monthly HOA adds value without burden. Ideally situated near schools, shopping, and major freeways, this home combines timeless Spanish architecture with contemporary luxury in a prime location.
Essential Information
- MLS® #WS25141237
- Price$1,299,000
- Bedrooms4
- Bathrooms5.00
- Full Baths4
- Half Baths1
- Square Footage2,072
- Acres0.07
- Year Built2025
- TypeResidential
- Sub-TypeSingle Family Residence
- StyleSpanish
- StatusActive
Community Information
- Address2709 Cogswell Road # A
- Area619 - El Monte
- CityEl Monte
- CountyLos Angeles
- Zip Code91732
Amenities
- Parking Spaces2
- ParkingGarage, Guest
- # of Garages2
- GaragesGarage, Guest
- ViewNone
- PoolNone
Utilities
Electricity Available, Electricity Connected, Sewer Connected, Sewer Available
Interior
- InteriorLaminate
- AppliancesDisposal, Gas Oven
- HeatingCentral
- CoolingCentral Air
- FireplacesNone
- # of Stories2
- StoriesTwo
Interior Features
Breakfast Bar, Separate/Formal Dining Room, High Ceilings, Open Floorplan, Recessed Lighting, Bedroom on Main Level, Primary Suite, Walk-In Pantry
Exterior
- Lot DescriptionFront Yard, Back Yard
School Information
- DistrictEl Monte Union High
Additional Information
- Date ListedJune 24th, 2025
- Days on Market73
- ZoningEMR3YY
- HOA Fees180
- HOA Fees Freq.Monthly
Listing Details
- AgentLili Qian
- OfficePACIFIC STERLING REALTY
Lili Qian, PACIFIC STERLING REALTY.
Based on information from California Regional Multiple Listing Service, Inc. as of September 26th, 2025 at 12:46pm PDT. This information is for your personal, non-commercial use and may not be used for any purpose other than to identify prospective properties you may be interested in purchasing. Display of MLS data is usually deemed reliable but is NOT guaranteed accurate by the MLS. Buyers are responsible for verifying the accuracy of all information and should investigate the data themselves or retain appropriate professionals. Information from sources other than the Listing Agent may have been included in the MLS data. Unless otherwise specified in writing, Broker/Agent has not and will not verify any information obtained from other sources. The Broker/Agent providing the information contained herein may or may not have been the Listing and/or Selling Agent.



