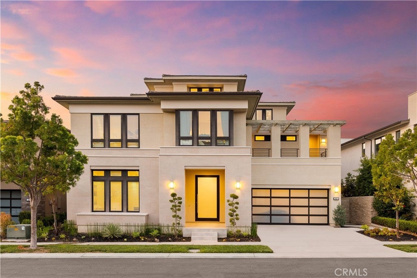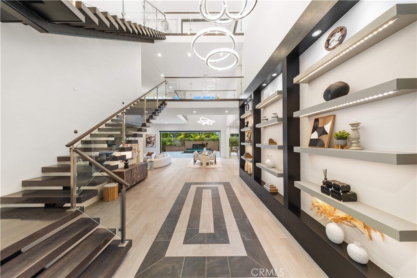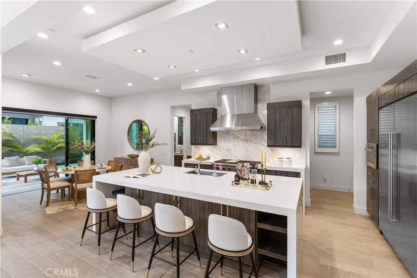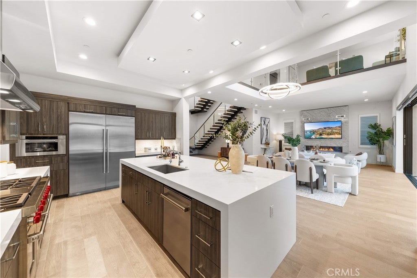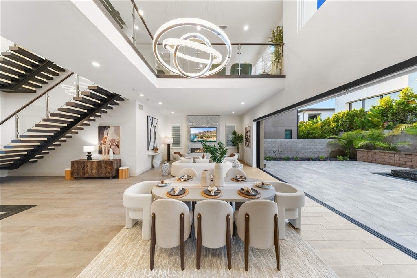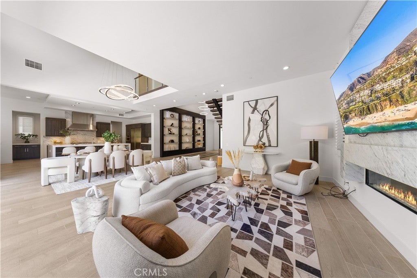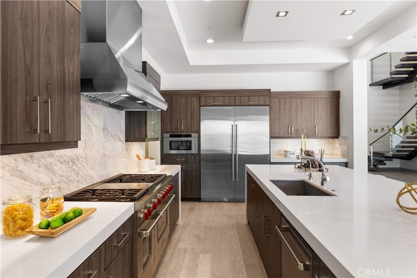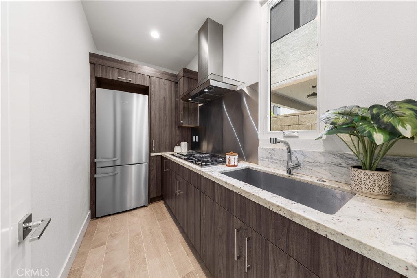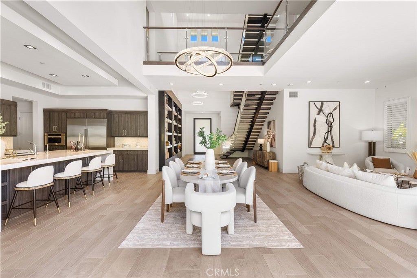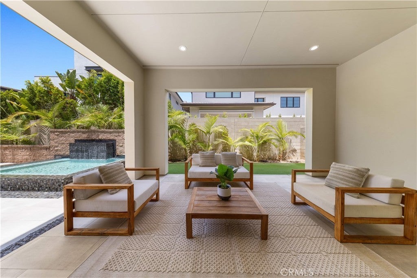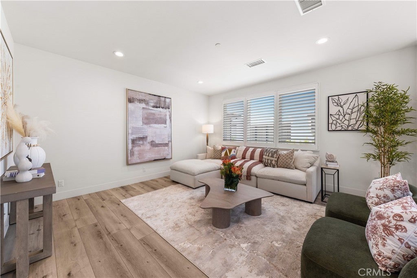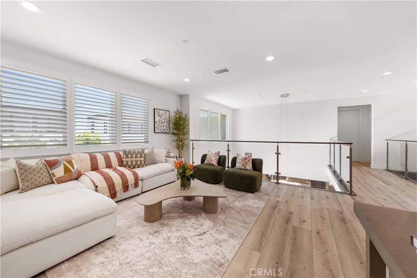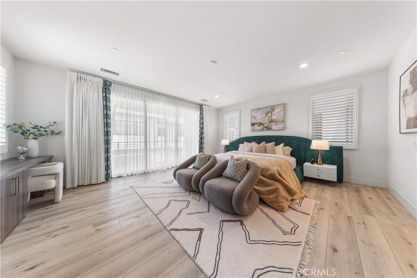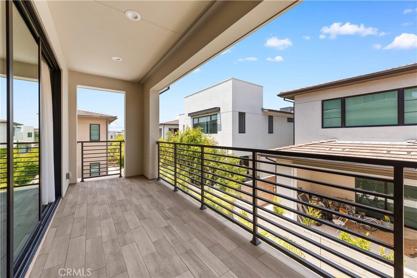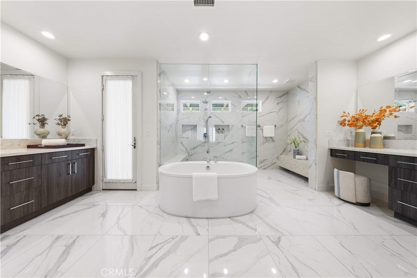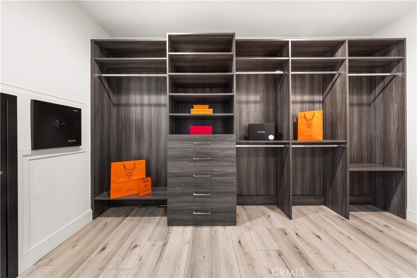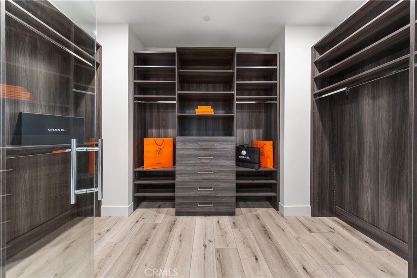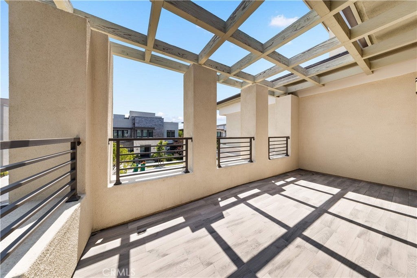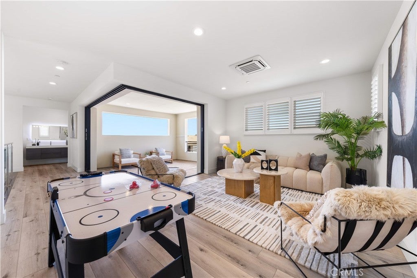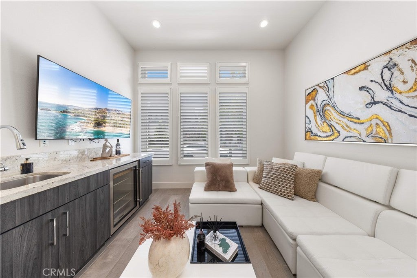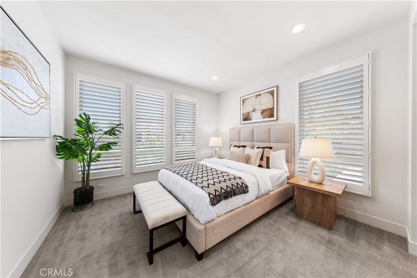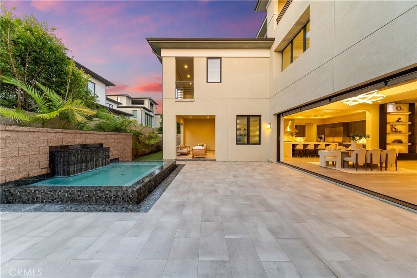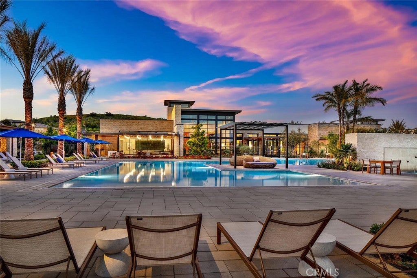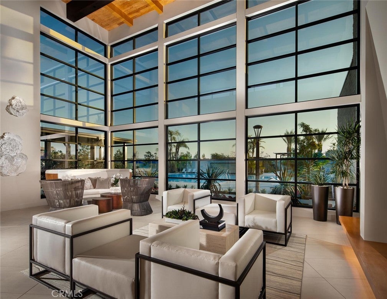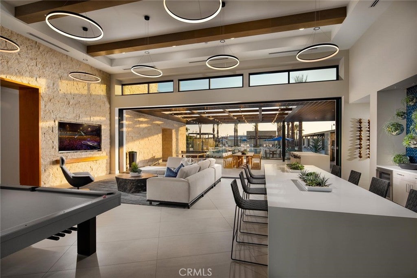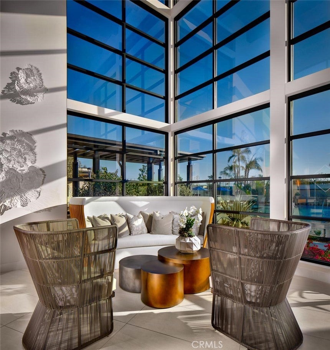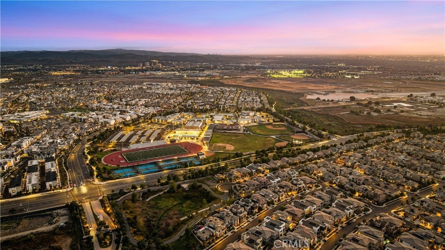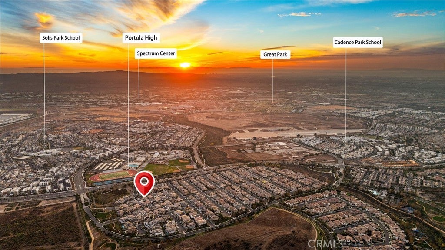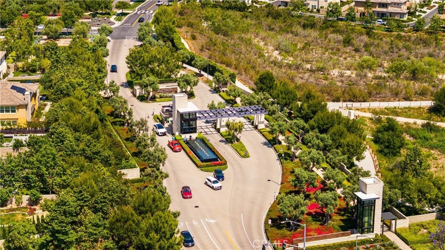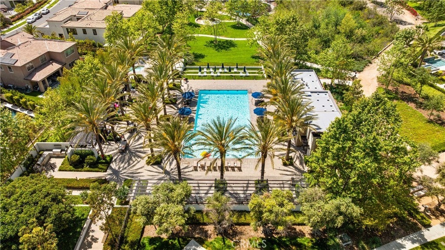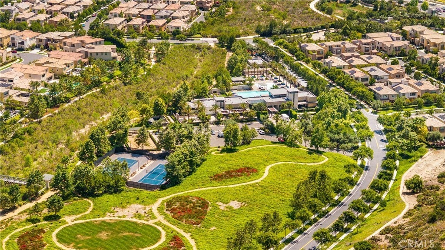- 4 Beds
- 6 Baths
- 5,046 Sqft
- .14 Acres
61 Dorado
Modern luxury and thoughtful upgrades define this stunning 3-story residence by Toll Brothers, located in the prestigious guard-gated Altair Irvine community. This nearly new home offers over 5,000 sqft of living space and features a dramatic open-to-above ceiling with a striking modern chandelier as the focal point. On the first floor, a completely separate guest suite includes its own living room, full bathroom, and wet bar—perfect for multigenerational living, long-term guests, or a private home office setup. The open-concept second floor features model-home-level finishes, including upgraded cabinetry, quartz countertops, and premium flooring. A sleek glass staircase enhances the modern design. The main kitchen is complemented by a fully upgraded wok kitchen, ideal for serious cooking and entertaining. The luxurious primary suite on the second floor includes a spa-inspired bath, dual walk-in closets, and a private balcony. On the third floor, a spacious loft with powder room and access to a covered terrace offers additional flexibility and sunset views. The low-maintenance backyard features a tranquil water fountain and space for outdoor dining or relaxing. Altair residents enjoy resort-style amenities including pools, clubhouses, tennis courts, and parks, with convenient access to Irvine Spectrum, Great Park, and award-winning Irvine Unified schools. This is modern Irvine living at its finest.
Essential Information
- MLS® #WS25142168
- Price$4,998,000
- Bedrooms4
- Bathrooms6.00
- Full Baths5
- Half Baths1
- Square Footage5,046
- Acres0.14
- Year Built2018
- TypeResidential
- Sub-TypeSingle Family Residence
- StyleContemporary
- StatusActive
Community Information
- Address61 Dorado
- AreaGP - Great Park
- CityIrvine
- CountyOrange
- Zip Code92618
Amenities
- Parking Spaces2
- # of Garages2
- ViewNone
- Has PoolYes
Amenities
Bocce Court, Clubhouse, Controlled Access, Fire Pit, Meeting Room, Barbecue, Picnic Area, Playground, Pool, Guard, Spa/Hot Tub, Security, Tennis Court(s), Trail(s), Utilities, Water
Utilities
Cable Available, Electricity Available, Natural Gas Available, Sewer Available, Water Available
Parking
Concrete, Driveway, Garage Faces Front, Garage, Garage Door Opener
Garages
Concrete, Driveway, Garage Faces Front, Garage, Garage Door Opener
Pool
Community, Heated, In Ground, Lap, Association
Interior
- InteriorCarpet, Tile
- HeatingCentral
- CoolingCentral Air
- Has BasementYes
- BasementFinished
- FireplaceYes
- FireplacesGreat Room
- # of Stories3
- StoriesThree Or More
Interior Features
Wet Bar, Balcony, Separate/Formal Dining Room, Open Floorplan, Pantry, Storage, Bedroom on Main Level, Instant Hot Water, Loft, Primary Suite, Walk-In Pantry, Walk-In Closet(s)
Appliances
SixBurnerStove, Built-In Range, Gas Oven, Microwave, Range Hood, Tankless Water Heater
Exterior
- ExteriorStucco
- Exterior FeaturesRain Gutters
- WindowsDouble Pane Windows
- RoofComposition, Slate
- ConstructionStucco
- FoundationSlab
Lot Description
Sprinklers In Front, Irregular Lot, No Landscaping
School Information
- DistrictIrvine Unified
Additional Information
- Date ListedJune 2nd, 2025
- Days on Market144
- HOA Fees389
- HOA Fees Freq.Monthly
Listing Details
- AgentLillian Yin
- OfficePinnacle Real Estate Group
Lillian Yin, Pinnacle Real Estate Group.
Based on information from California Regional Multiple Listing Service, Inc. as of November 17th, 2025 at 9:35am PST. This information is for your personal, non-commercial use and may not be used for any purpose other than to identify prospective properties you may be interested in purchasing. Display of MLS data is usually deemed reliable but is NOT guaranteed accurate by the MLS. Buyers are responsible for verifying the accuracy of all information and should investigate the data themselves or retain appropriate professionals. Information from sources other than the Listing Agent may have been included in the MLS data. Unless otherwise specified in writing, Broker/Agent has not and will not verify any information obtained from other sources. The Broker/Agent providing the information contained herein may or may not have been the Listing and/or Selling Agent.



