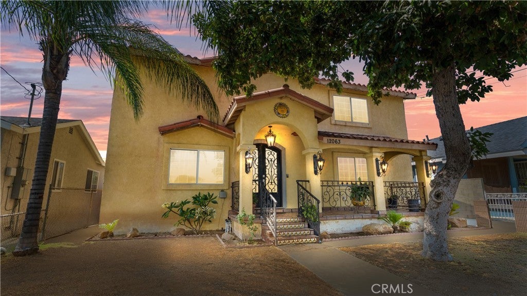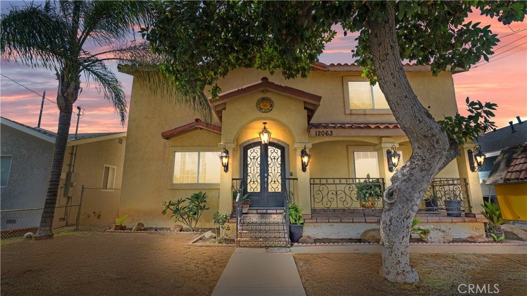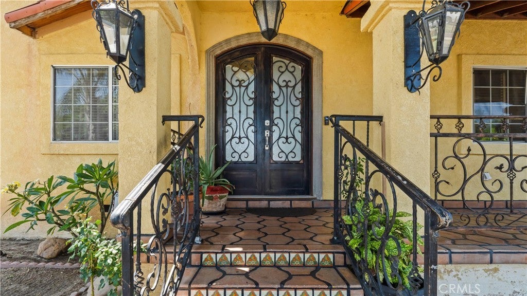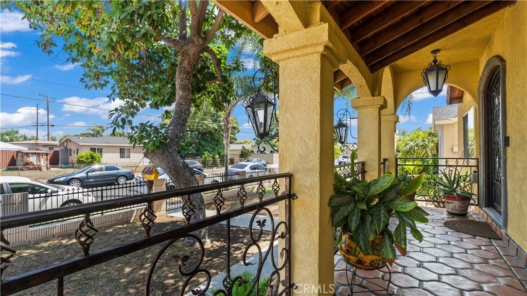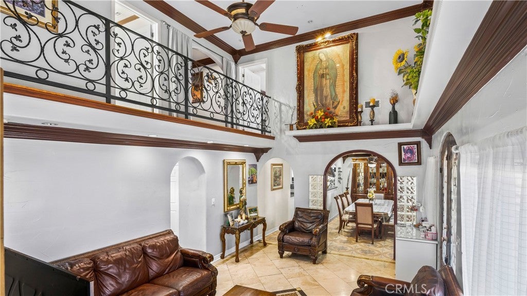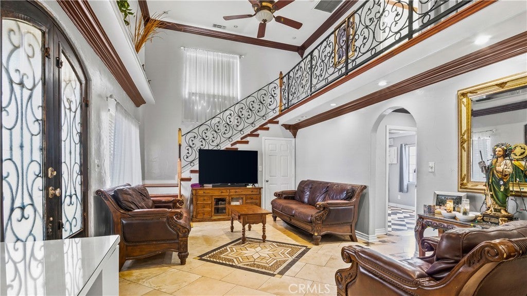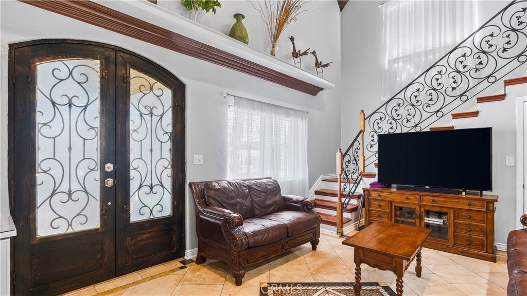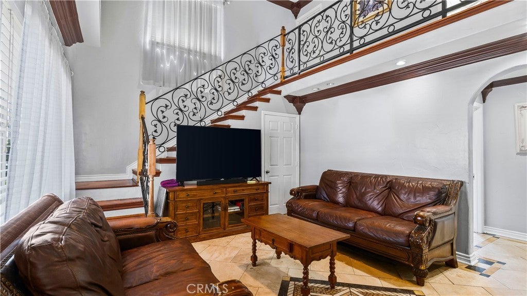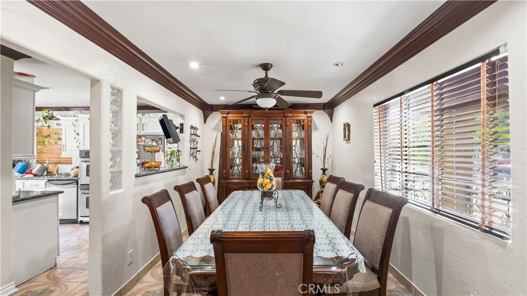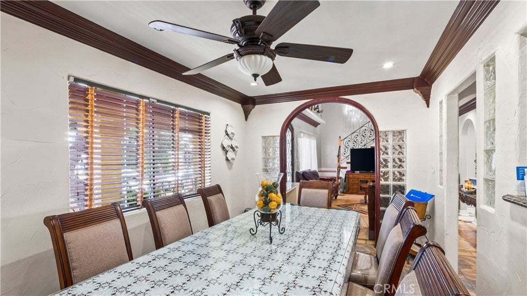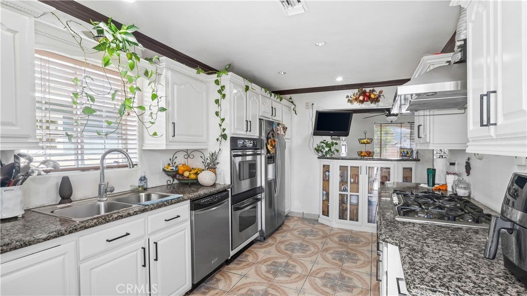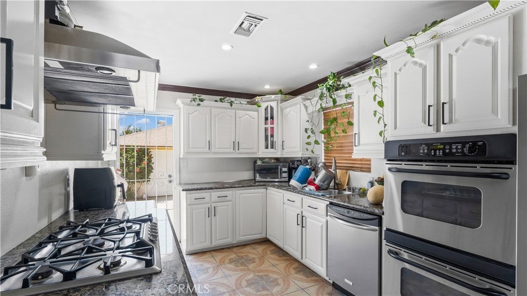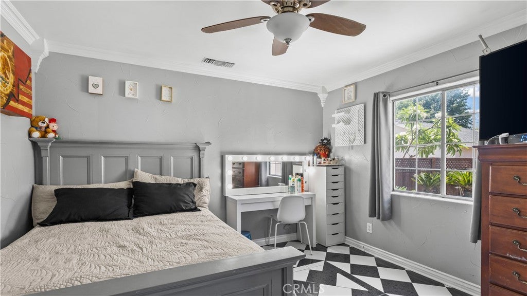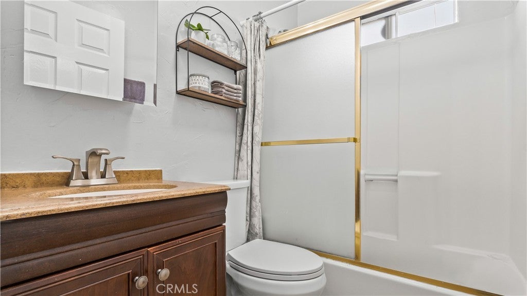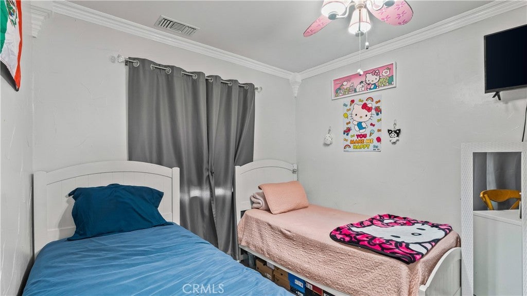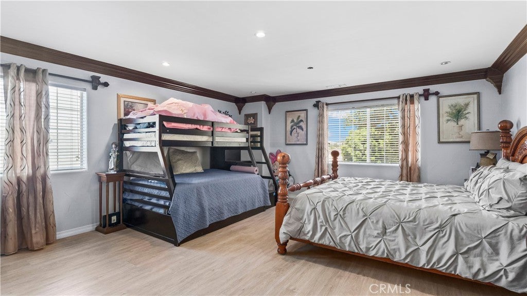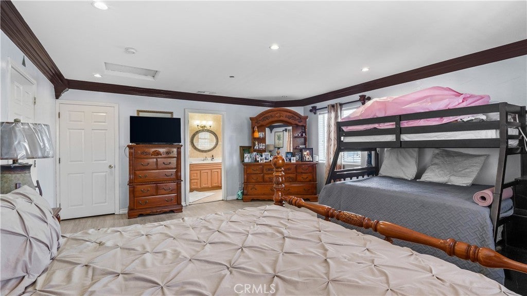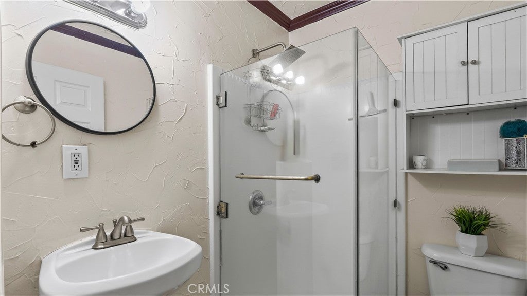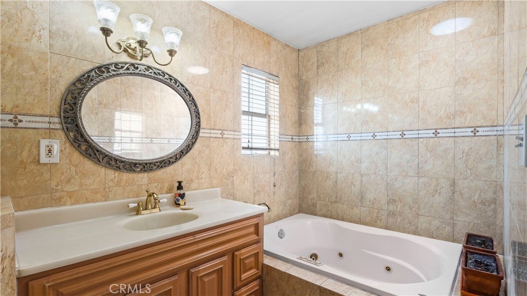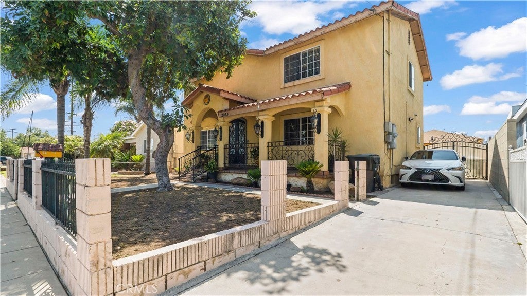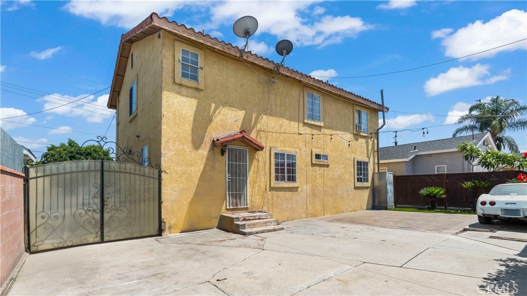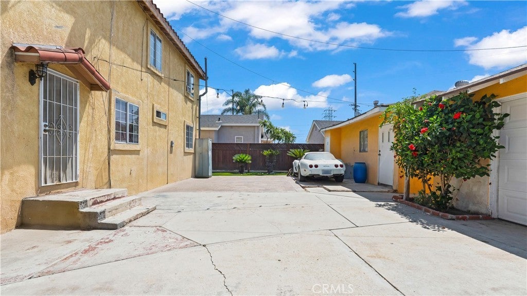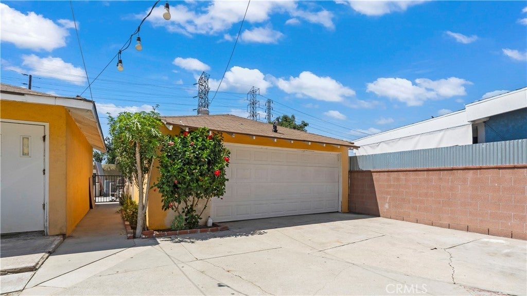- 5 Beds
- 4 Baths
- 2,770 Sqft
- .16 Acres
12063 Newmire Avenue
LOCATION! LOCATION! LOCATION! Welcome to this stunning Spanish-style two-story residence, ideally situated on the border of Downey and Norwalk—a prime location for both lifestyle and investment. Rebuilt from the ground up in 2005, this property offers modern construction with timeless character, including a permitted 1 bed/1 bath guest suite. The main home features 4 bedrooms, 3 bathrooms, and an additional flex space that can be used as an office, nursery, or bonus room. Enjoy unbeatable convenience—just 3–6 minutes from BMW, AUDI and Porsche dealerships, Target, Golf N' Stuff, Stonewood Center, Target, Costco, local parks, and top-rated schools. This is a commuter’s dream, offering quick access to Interstates 5, 605, and 105, connecting you to Los Angeles, Orange County, LAX, and beyond. Per County Assessor, property is noted as a duplex; however, City permits reflect a two-story main residence and a detached guest room. Buyers are advised to conduct their own investigations with the City of Norwalk to confirm current use and zoning compliance. Guest quarters are currently occupied but tenant will vacate by close of escrow.
Essential Information
- MLS® #WS25154773
- Price$1,095,000
- Bedrooms5
- Bathrooms4.00
- Full Baths4
- Square Footage2,770
- Acres0.16
- Year Built2005
- TypeResidential
- Sub-TypeSingle Family Residence
- StyleSpanish
- StatusActive
Community Information
- Address12063 Newmire Avenue
- AreaM1 - Norwalk
- CityNorwalk
- CountyLos Angeles
- Zip Code90650
Amenities
- Parking Spaces2
- ParkingDriveway, Garage, Off Street
- # of Garages2
- GaragesDriveway, Garage, Off Street
- ViewNeighborhood
- PoolNone
Utilities
Electricity Connected, Natural Gas Connected, Sewer Connected, Water Connected
Interior
- InteriorStone, Tile, Vinyl, Wood
- HeatingCentral
- CoolingCentral Air
- FireplacesNone
- # of Stories2
- StoriesTwo
Interior Features
Beamed Ceilings, Breakfast Bar, Built-in Features, Balcony, Ceiling Fan(s), Crown Molding, Cathedral Ceiling(s), Eat-in Kitchen, High Ceilings, Multiple Staircases, Open Floorplan, Pantry, Paneling/Wainscoting, Storage, Two Story Ceilings, Walk-In Pantry, Walk-In Closet(s)
Appliances
Double Oven, Dishwasher, Gas Cooktop, Range Hood
Exterior
- ExteriorStucco
- Exterior FeaturesLighting
- WindowsBlinds, Double Pane Windows
- RoofSpanish Tile
- ConstructionStucco
Lot Description
Front Yard, Rectangular Lot, Sprinklers Timer, Yard
School Information
- DistrictNorwalk - La Mirada
Additional Information
- Date ListedJuly 21st, 2025
- Days on Market178
- ZoningNOR15000*
Listing Details
- AgentOlivia Chavez
- OfficeKELLER WILLIAMS REALTY
Price Change History for 12063 Newmire Avenue, Norwalk, (MLS® #WS25154773)
| Date | Details | Change |
|---|---|---|
| Price Reduced from $1,125,000 to $1,095,000 |
Olivia Chavez, KELLER WILLIAMS REALTY.
Based on information from California Regional Multiple Listing Service, Inc. as of January 28th, 2026 at 1:22pm PST. This information is for your personal, non-commercial use and may not be used for any purpose other than to identify prospective properties you may be interested in purchasing. Display of MLS data is usually deemed reliable but is NOT guaranteed accurate by the MLS. Buyers are responsible for verifying the accuracy of all information and should investigate the data themselves or retain appropriate professionals. Information from sources other than the Listing Agent may have been included in the MLS data. Unless otherwise specified in writing, Broker/Agent has not and will not verify any information obtained from other sources. The Broker/Agent providing the information contained herein may or may not have been the Listing and/or Selling Agent.



