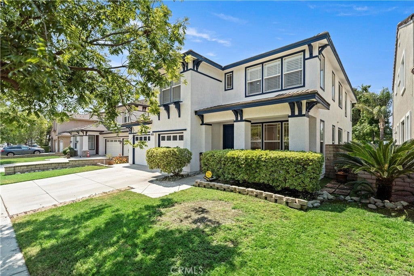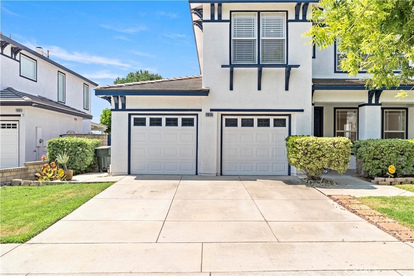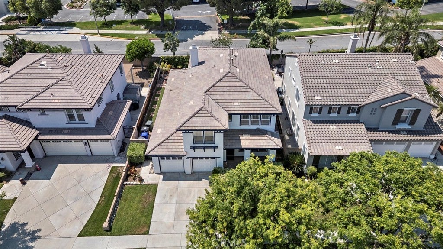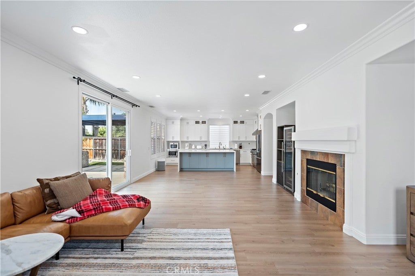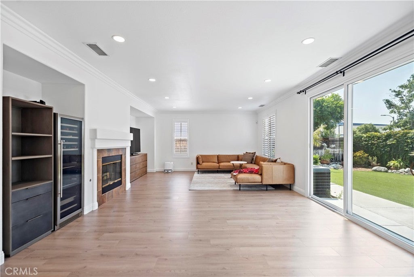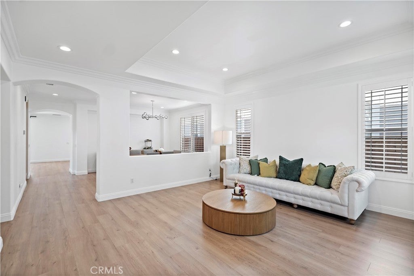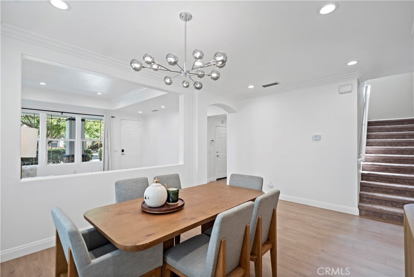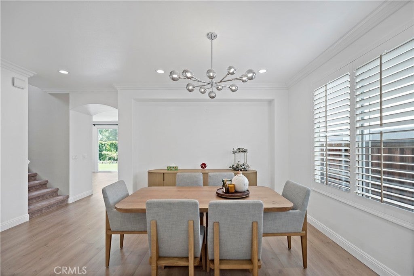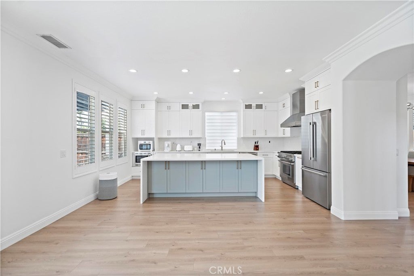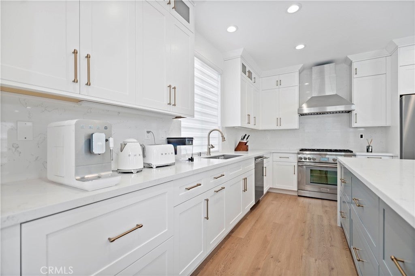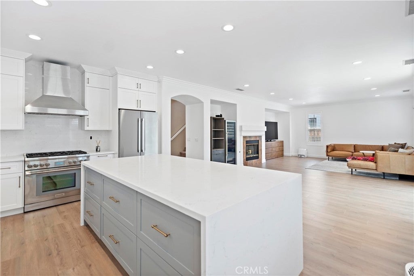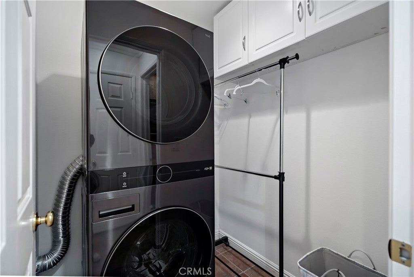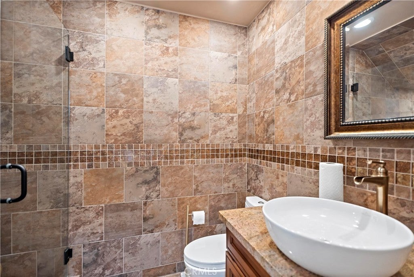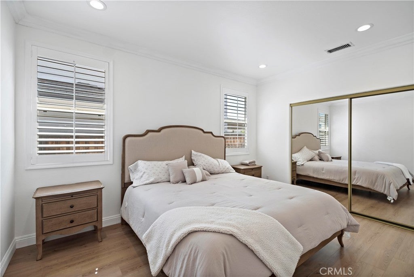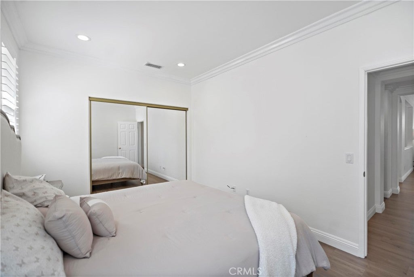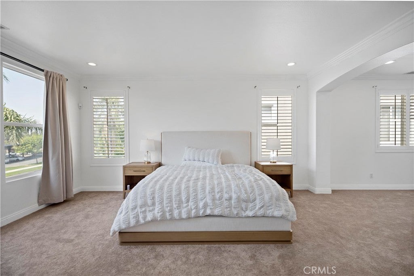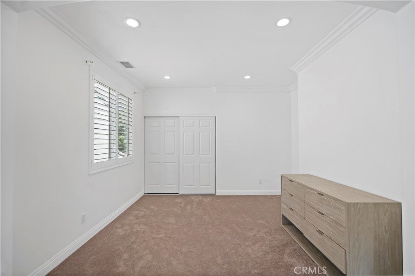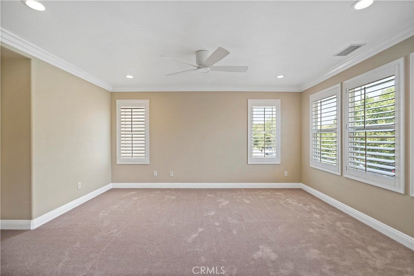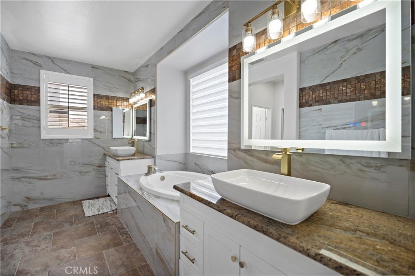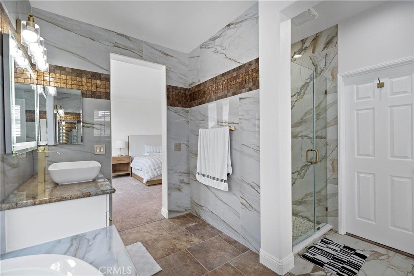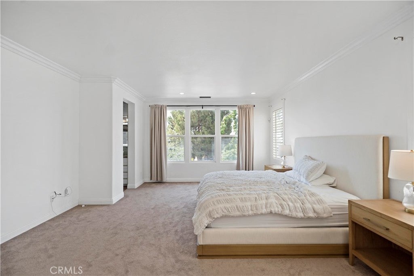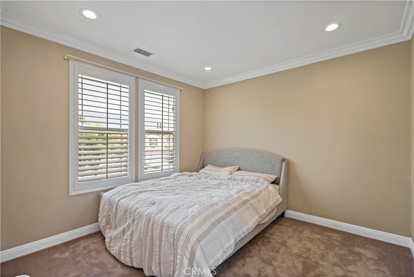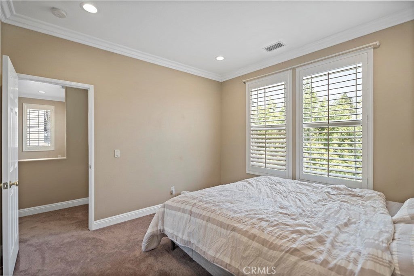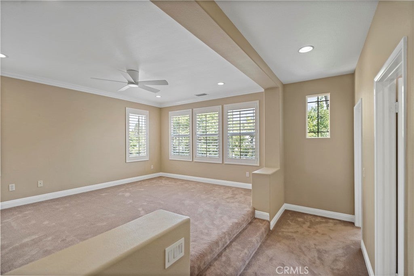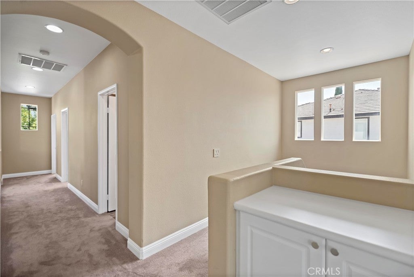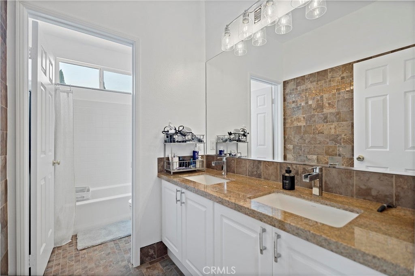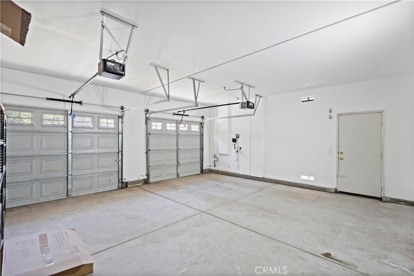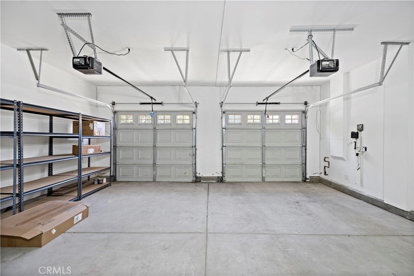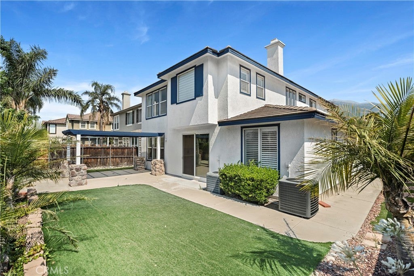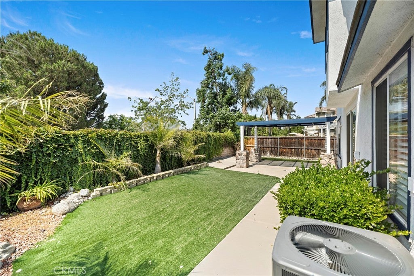- 4 Beds
- 4 Baths
- 2,959 Sqft
- .14 Acres
11855 Modena Drive
Beautifully upgraded 4 bed, 3 bath home located in the desirable Jolimont community of Rancho Cucamonga. This spacious and airy two-story home features fresh interior paint, recessed lighting, upgraded flooring, crown molding, and designer draperies throughout. The gourmet kitchen is equipped with new white cabinetry, granite countertops, and a Wolf high-performance range, opening to a large family room—perfect for entertaining.Downstairs includes a full bedroom and remodeled bathroom with Spanish tile and a large walk-in shower, ideal for guests or multi-generational living. Upstairs, the oversized primary suite offers a retreat space that can be used as an office, lounge, or optional 5th bedroom. The spa-like primary bathroom has been remodeled with elegant marble tile throughout. All bedrooms are spacious with ample closet space and new mirrored doors. Additional highlights include upgraded vanities, a large loft perfect for a media room or study, and a professionally landscaped yard with a newly painted pergola. Attached 2-car garage. Excellent location near 210 fwy, Victoria Gardens, dining, and shopping. Walking distance to top-rated schools, including Los Osos High. No HOA or Mello-Roos!
Essential Information
- MLS® #WS25162863
- Price$1,290,000
- Bedrooms4
- Bathrooms4.00
- Full Baths2
- Half Baths1
- Square Footage2,959
- Acres0.14
- Year Built1999
- TypeResidential
- Sub-TypeSingle Family Residence
- StatusActive
Community Information
- Address11855 Modena Drive
- Area688 - Rancho Cucamonga
- CityRancho Cucamonga
- CountySan Bernardino
- Zip Code91701
Amenities
- UtilitiesElectricity Available
- Parking Spaces2
- ParkingStorage
- # of Garages2
- GaragesStorage
- ViewMountain(s)
- PoolNone
Interior
- InteriorLaminate, Wood
- HeatingCentral
- CoolingCentral Air
- FireplaceYes
- FireplacesFamily Room
- # of Stories2
- StoriesTwo
Interior Features
Breakfast Bar, Separate/Formal Dining Room, High Ceilings, Walk-In Pantry, Walk-In Closet(s)
Appliances
SixBurnerStove, Gas Oven, Gas Range, Water Heater
Exterior
- Lot DescriptionZeroToOneUnitAcre
- WindowsDouble Pane Windows
- FoundationSlab
School Information
- DistrictChino Valley Unified
Additional Information
- Date ListedOctober 1st, 2025
- Days on Market122
Listing Details
- AgentJohans Lin
- OfficeJohans Lin, Broker
Johans Lin, Johans Lin, Broker.
Based on information from California Regional Multiple Listing Service, Inc. as of February 3rd, 2026 at 11:35am PST. This information is for your personal, non-commercial use and may not be used for any purpose other than to identify prospective properties you may be interested in purchasing. Display of MLS data is usually deemed reliable but is NOT guaranteed accurate by the MLS. Buyers are responsible for verifying the accuracy of all information and should investigate the data themselves or retain appropriate professionals. Information from sources other than the Listing Agent may have been included in the MLS data. Unless otherwise specified in writing, Broker/Agent has not and will not verify any information obtained from other sources. The Broker/Agent providing the information contained herein may or may not have been the Listing and/or Selling Agent.



