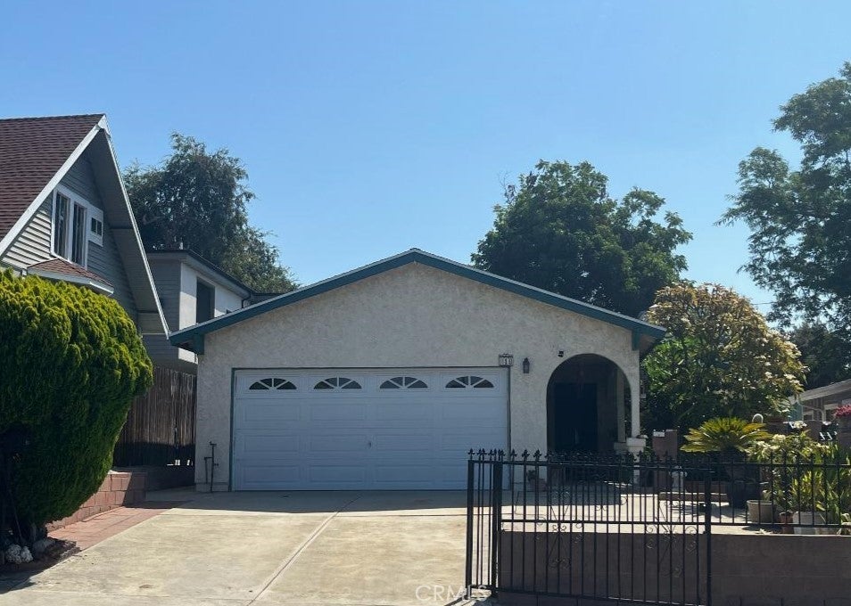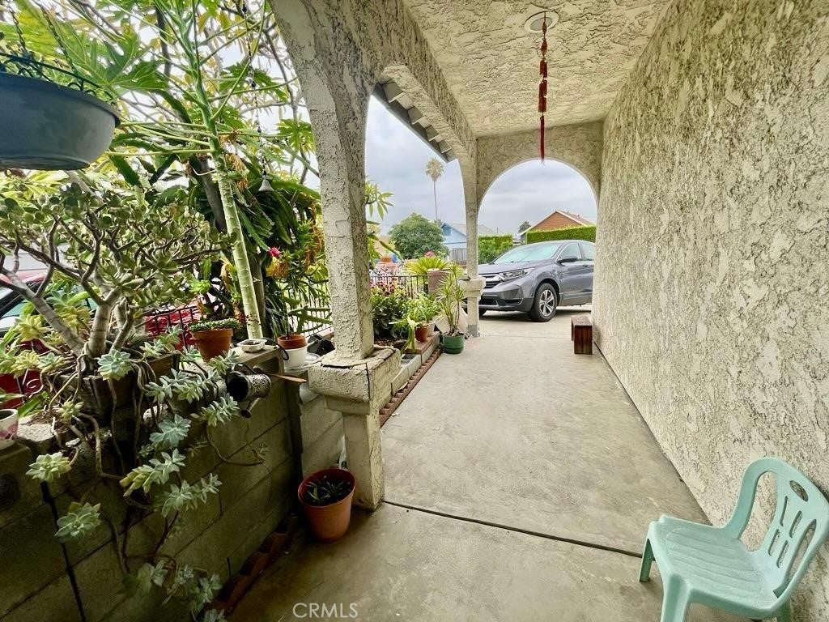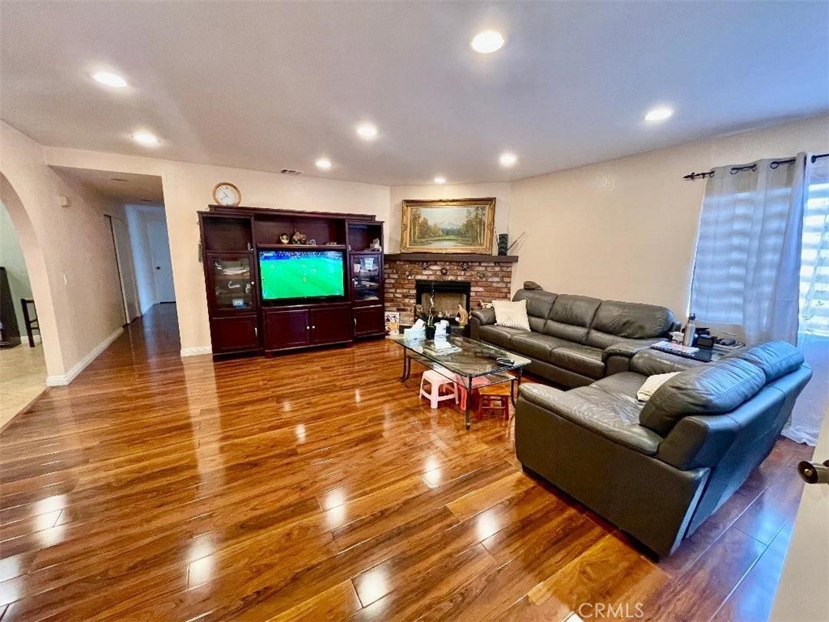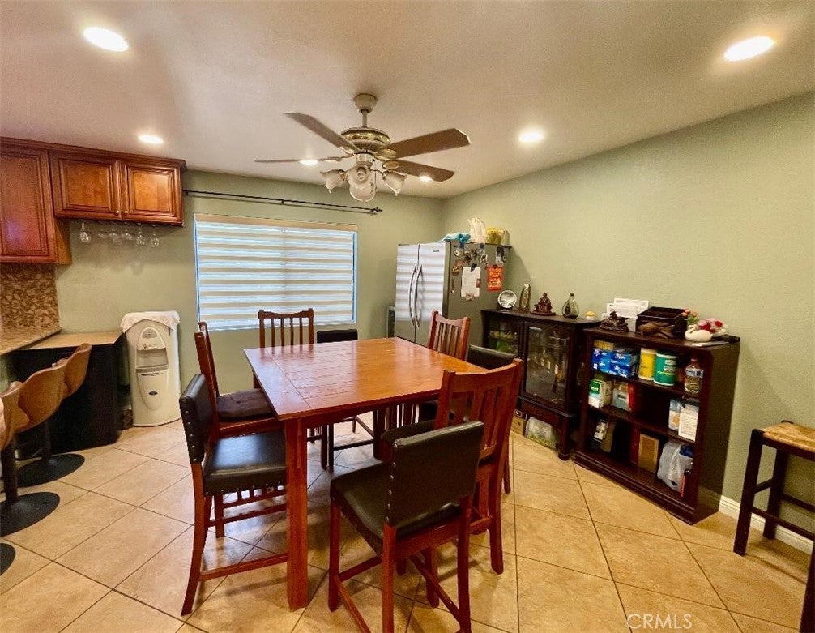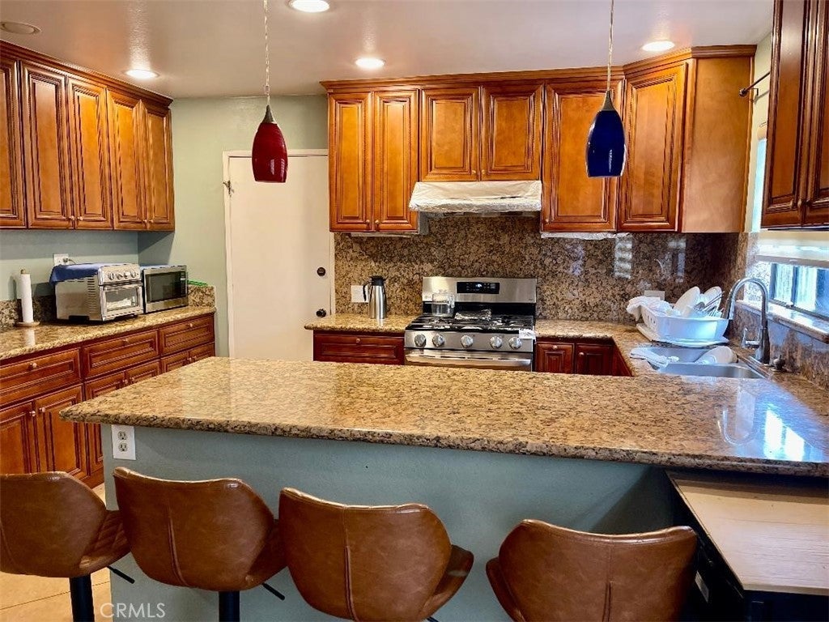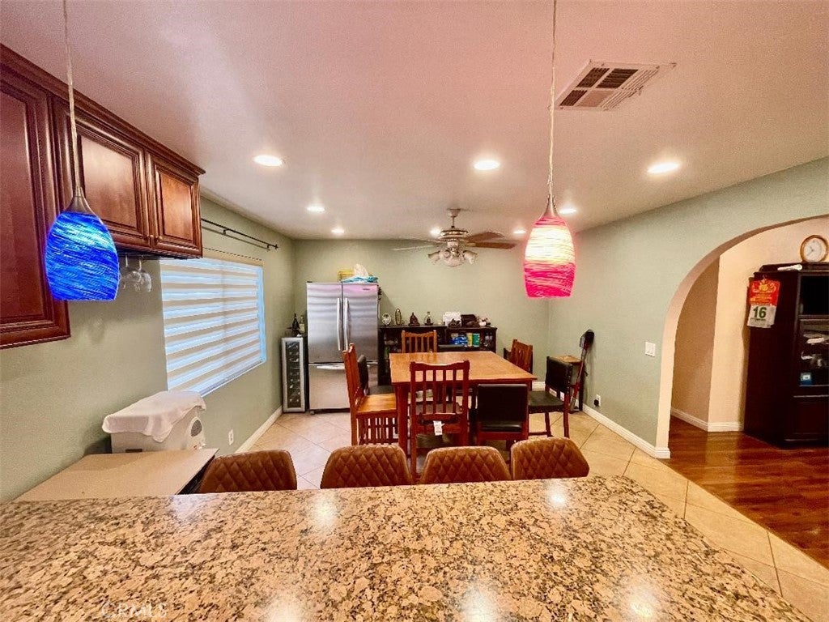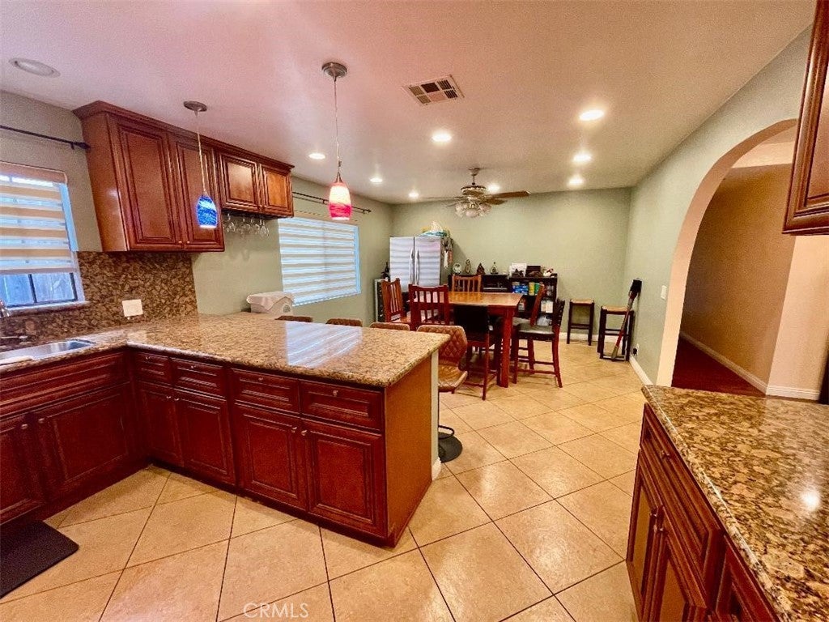- 5 Beds
- 4 Baths
- 2,600 Sqft
- .15 Acres
310 Branch Street
Located in the highly desirable Highland Park neighborhood—just minutes from Los Angeles, Eagle Rock, and Pasadena—this unique property offers comfort, character, and excellent potential as a group home or investor’s triplex. A gated driveway provides parking for two or more vehicles, plus 2 direct access garage. Upon entry, you are welcomed into a cozy living room featuring wood laminate flooring, recessed lighting, and a striking wood-burning fireplace. The main home includes three spacious bedrooms and two full bathrooms. At the rear of the property are two attached rental units, each with a private entrance, one bedroom, a full bathroom, and a kitchen—ideal for guests, extended family, or potential income.
Essential Information
- MLS® #WS25180098
- Price$1,285,000
- Bedrooms5
- Bathrooms4.00
- Full Baths4
- Square Footage2,600
- Acres0.15
- Year Built1978
- TypeResidential
- Sub-TypeSingle Family Residence
- StatusActive
Community Information
- Address310 Branch Street
- Area632 - Highland Park
- CityLos Angeles
- CountyLos Angeles
- Zip Code90042
Amenities
- Parking Spaces2
- # of Garages2
- ViewNone
- PoolNone
Utilities
Cable Available, Electricity Connected, Natural Gas Connected, Phone Available, Sewer Connected, Water Connected
Parking
Concrete, Driveway, Garage Faces Front, Garage, Gated, Driveway Up Slope From Street, Paved
Garages
Concrete, Driveway, Garage Faces Front, Garage, Gated, Driveway Up Slope From Street, Paved
Interior
- InteriorLaminate, Tile
- HeatingCentral, Forced Air
- CoolingCentral Air, Gas
- FireplaceYes
- FireplacesGas, Living Room, Wood Burning
- # of Stories1
- StoriesOne
Interior Features
Ceiling Fan(s), Eat-in Kitchen, Granite Counters, Recessed Lighting, All Bedrooms Down, Walk-In Closet(s)
Appliances
Dishwasher, Free-Standing Range, Gas Oven, Gas Range, Gas Water Heater, Range Hood
Exterior
- ExteriorDrywall, Stucco
- Lot DescriptionGentle Sloping, Paved
- RoofShingle
- ConstructionDrywall, Stucco
- FoundationSlab
School Information
- DistrictLos Angeles Unified
Additional Information
- Date ListedAugust 9th, 2025
- Days on Market137
- ZoningLARD2
Listing Details
- AgentEarl Knudson
- OfficePinnacle Real Estate Group
Price Change History for 310 Branch Street, Los Angeles, (MLS® #WS25180098)
| Date | Details | Change |
|---|---|---|
| Price Reduced from $1,318,000 to $1,285,000 | ||
| Price Reduced from $1,368,000 to $1,318,000 |
Earl Knudson, Pinnacle Real Estate Group.
Based on information from California Regional Multiple Listing Service, Inc. as of December 24th, 2025 at 7:20pm PST. This information is for your personal, non-commercial use and may not be used for any purpose other than to identify prospective properties you may be interested in purchasing. Display of MLS data is usually deemed reliable but is NOT guaranteed accurate by the MLS. Buyers are responsible for verifying the accuracy of all information and should investigate the data themselves or retain appropriate professionals. Information from sources other than the Listing Agent may have been included in the MLS data. Unless otherwise specified in writing, Broker/Agent has not and will not verify any information obtained from other sources. The Broker/Agent providing the information contained herein may or may not have been the Listing and/or Selling Agent.



