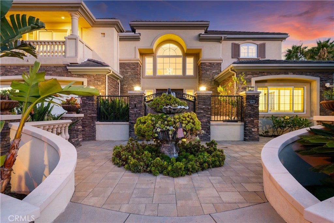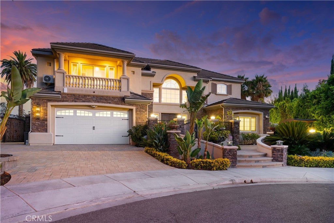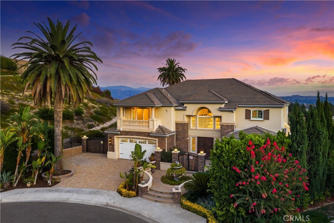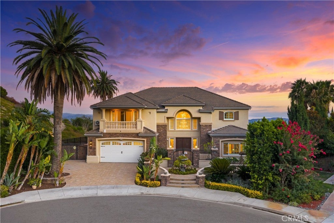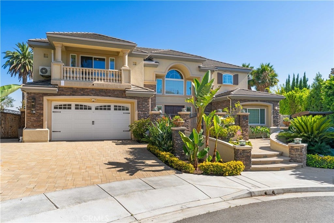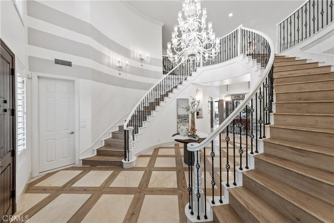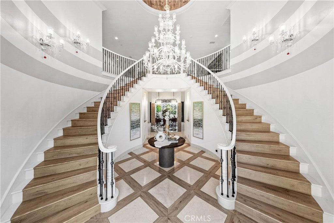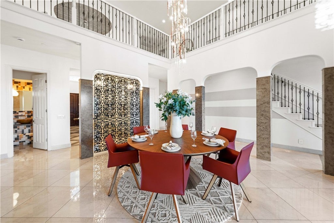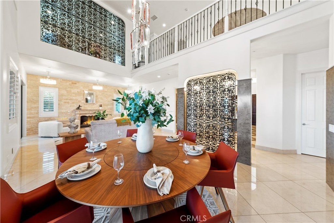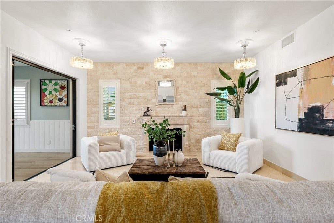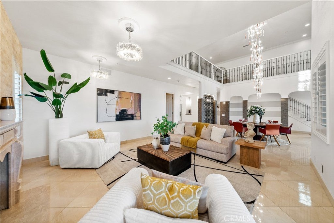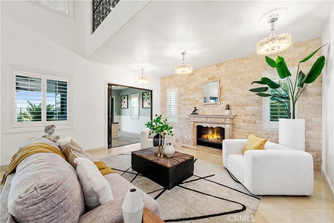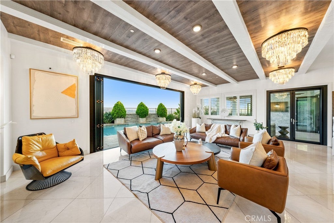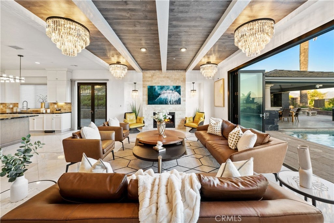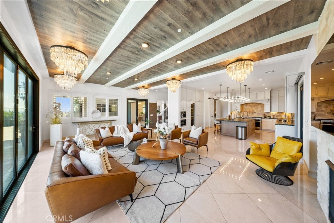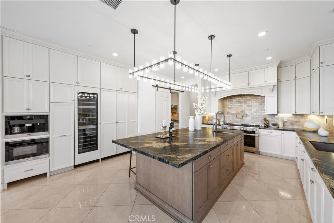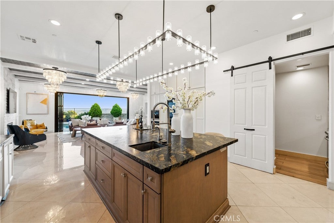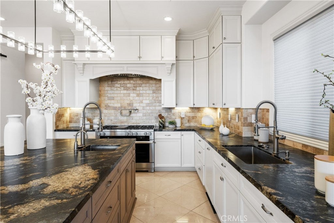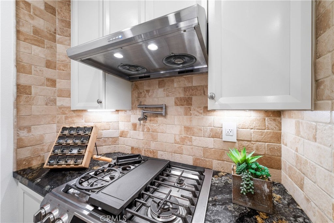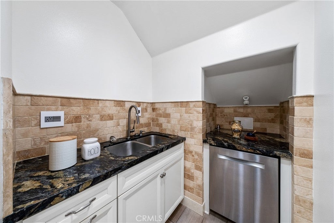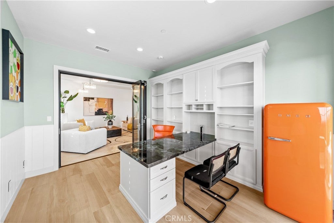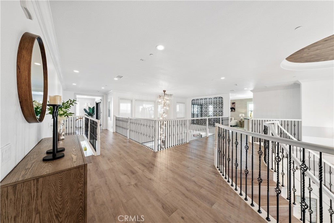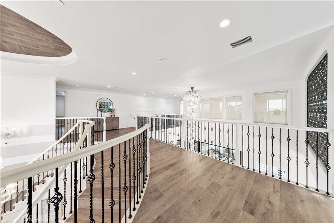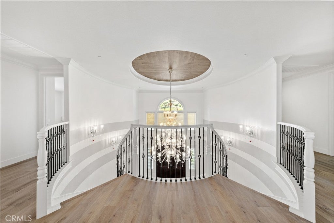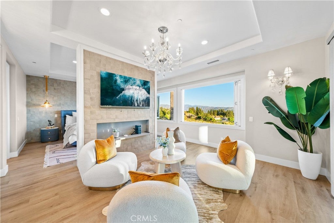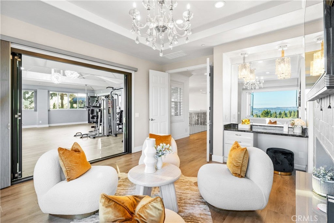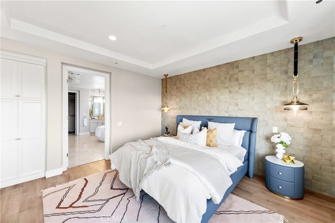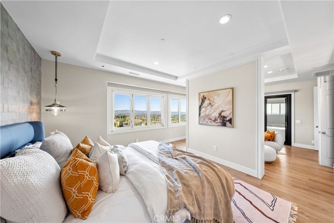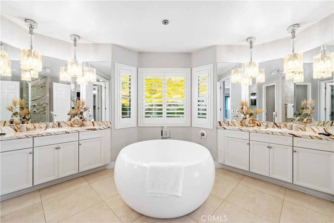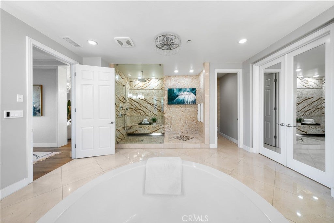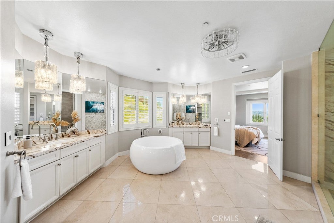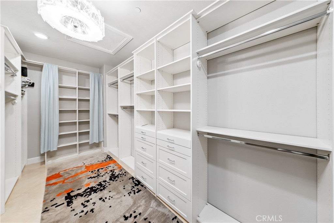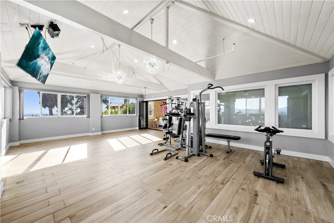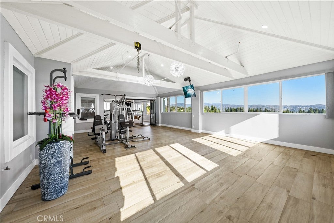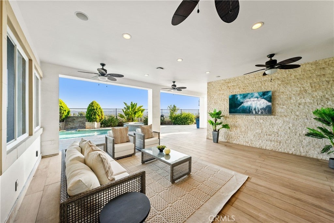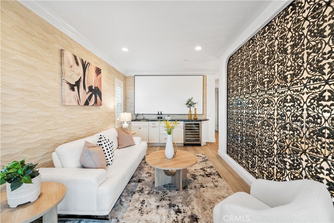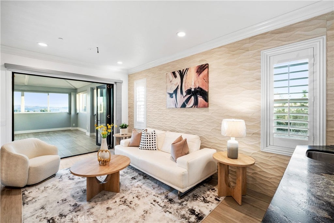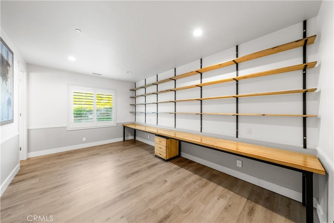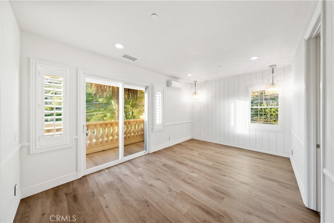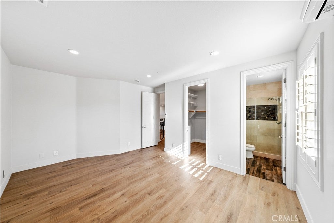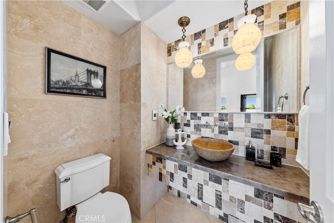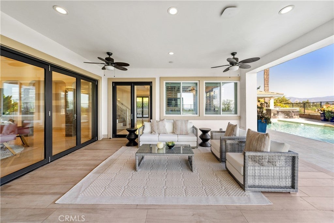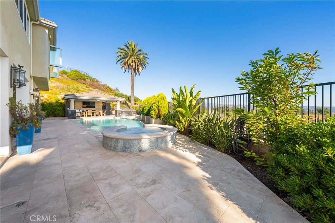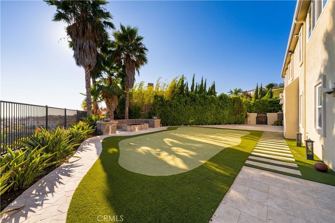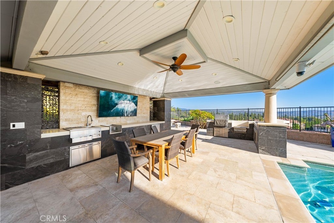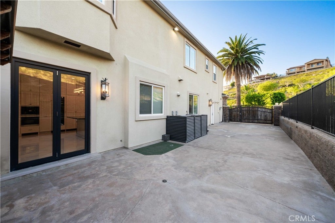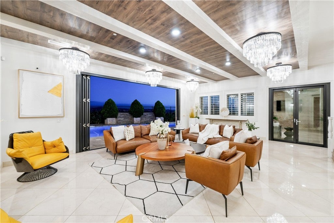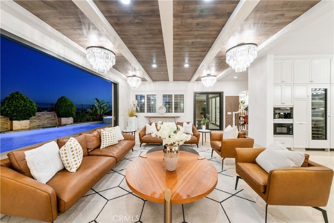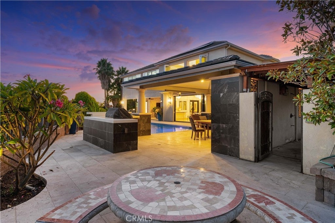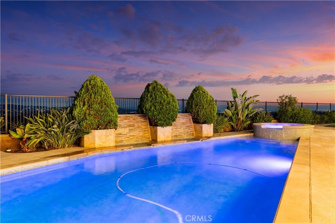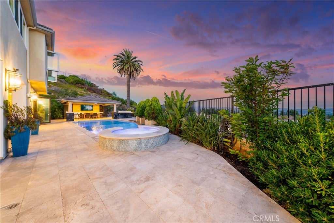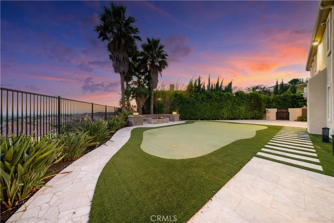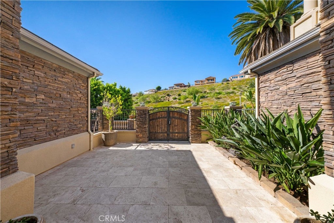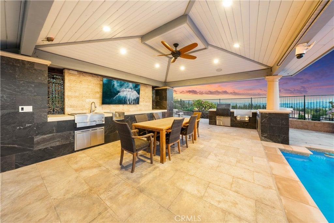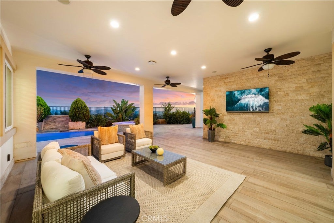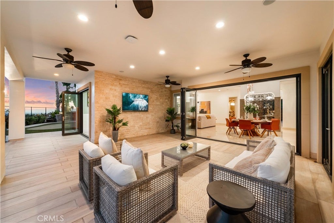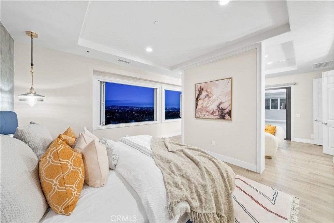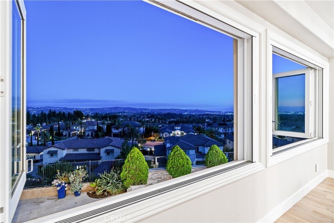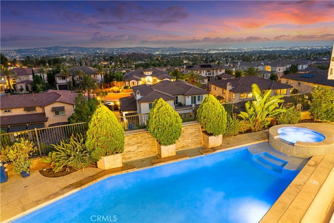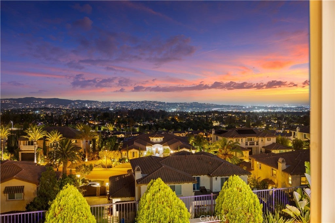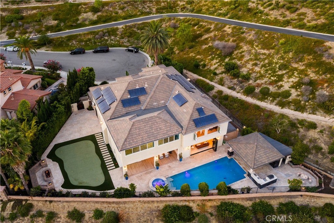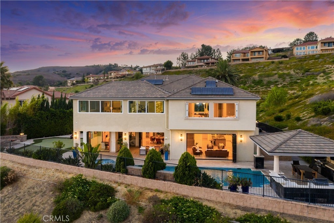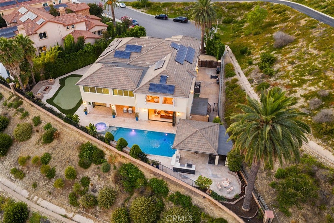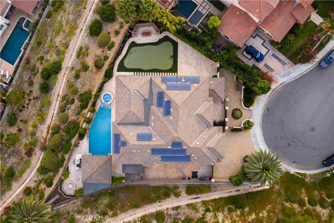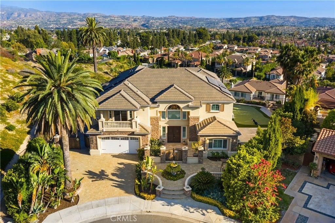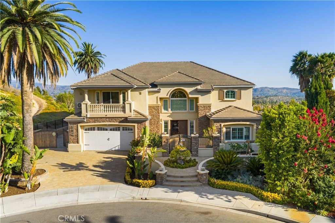- 6 Beds
- 7 Baths
- 6,574 Sqft
- .7 Acres
4090 Naples Court
Exquisite Toll Brothers estate in the prestigious Amalfi Hills community of Yorba Linda. This expanded luxury residence offers 6 bedrooms and 6.5 baths on over 30,000 square feet of lot. Originally 5,826 square feet, the home has been thoughtfully enhanced with permitted additions, including a private upstairs gym, office, additional ensuite bedroom and California room, bringing the total to nearly 6,600 square feet of refined living space. The grand entry welcomes with soaring ceilings, sparkling crystal chandeliers, all-tile and marble flooring, marble molding, striking marble pillars, a travertine accent wall, and marble fireplace. Indoor/outdoor living is highlighted by lanai sliding doors and a custom dual-panel retractable screen system with blackout and mesh options. Crystal lighting throughout enhances the timeless elegance. The Show kitchen features premium granite countertops, all Miele built-in appliances including coffee maker, microwave, 6-burner range with oven, designer hood, dishwasher, and an 8-ft floor-to-ceiling wine and beverage cooler. A separate chef’s prep kitchen with Samsung appliances provides additional convenience for entertaining. Two en-suite bedrooms are located downstairs. Upstairs, one wing is dedicated entirely to the primary retreat with panoramic views, private gym, office, movie lounge, and a spa-inspired bathroom featuring a custom round soaking tub. The opposite wing offers three ensuite guest rooms, creating a thoughtful and private layout for all. Resort-style outdoor living includes a pool with water wall and connected heated spa, outdoor fireplace, built-in BBQ, putting green, custom fire pit lounge, and ample seating areas and RV/boat parking. Upgrades include fully paid solar, two new AC condensers, two tankless water heaters, whole-home water softener, and EV charger. Feng shui elements are thoughtfully integrated throughout the property. Located in North Yorba Linda Hills with award-winning schools, this estate is a rare combination of architectural beauty, modern efficiency, and turnkey modern living. Come see and appreciate your new home...see the video walk-through!!!
Essential Information
- MLS® #WS25188202
- Price$4,980,000
- Bedrooms6
- Bathrooms7.00
- Full Baths6
- Half Baths1
- Square Footage6,574
- Acres0.70
- Year Built2013
- TypeResidential
- Sub-TypeSingle Family Residence
- StatusActive
Community Information
- Address4090 Naples Court
- Area85 - Yorba Linda
- SubdivisionAmalfi Hills
- CityYorba Linda
- CountyOrange
- Zip Code92886
Amenities
- Parking Spaces2
- # of Garages2
- ViewCity Lights, Neighborhood
- Has PoolYes
Amenities
Picnic Area, Trail(s), Playground, Sport Court
Utilities
Cable Available, Electricity Connected, Sewer Connected, Water Connected, Natural Gas Connected
Parking
Driveway, Garage, Direct Access, Door-Multi, Driveway Up Slope From Street, RV Access/Parking, RV Potential
Garages
Driveway, Garage, Direct Access, Door-Multi, Driveway Up Slope From Street, RV Access/Parking, RV Potential
Pool
In Ground, Permits, Private, Waterfall
Interior
- InteriorVinyl, Tile
- HeatingCentral, Natural Gas
- FireplaceYes
- # of Stories2
- StoriesTwo
Interior Features
Breakfast Bar, Built-in Features, Balcony, Ceiling Fan(s), Separate/Formal Dining Room, High Ceilings, Open Floorplan, Pantry, Recessed Lighting, Bedroom on Main Level, Walk-In Closet(s), Bar, Crown Molding, Eat-in Kitchen, Entrance Foyer, In-Law Floorplan, Multiple Staircases, Storage, Two Story Ceilings, Wet Bar
Appliances
Double Oven, Dishwasher, Freezer, Disposal, Gas Oven, Gas Range, Ice Maker, Microwave, Refrigerator, Barbecue, SixBurnerStove, Tankless Water Heater, Water Softener, Water To Refrigerator
Cooling
Central Air, Attic Fan, Wall/Window Unit(s)
Fireplaces
Dining Room, Family Room, Gas, Outside
Exterior
- ExteriorStone Veneer
- WindowsDouble Pane Windows, Shutters
- RoofTile
- ConstructionStone Veneer
- FoundationSlab
Lot Description
Corner Lot, Cul-De-Sac, Sprinkler System
School Information
- DistrictPlacentia-Yorba Linda Unified
Additional Information
- Date ListedAugust 21st, 2025
- Days on Market137
- HOA Fees114
- HOA Fees Freq.Monthly
Listing Details
- AgentWei Beverly Zhang
- OfficeRE/MAX Galaxy
Wei Beverly Zhang, RE/MAX Galaxy.
Based on information from California Regional Multiple Listing Service, Inc. as of January 24th, 2026 at 12:45pm PST. This information is for your personal, non-commercial use and may not be used for any purpose other than to identify prospective properties you may be interested in purchasing. Display of MLS data is usually deemed reliable but is NOT guaranteed accurate by the MLS. Buyers are responsible for verifying the accuracy of all information and should investigate the data themselves or retain appropriate professionals. Information from sources other than the Listing Agent may have been included in the MLS data. Unless otherwise specified in writing, Broker/Agent has not and will not verify any information obtained from other sources. The Broker/Agent providing the information contained herein may or may not have been the Listing and/or Selling Agent.



