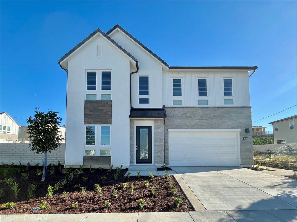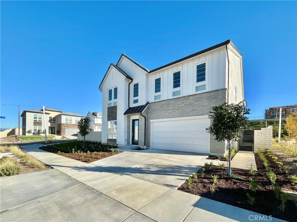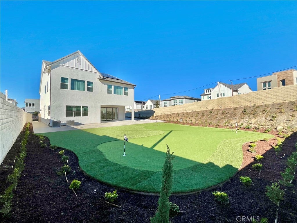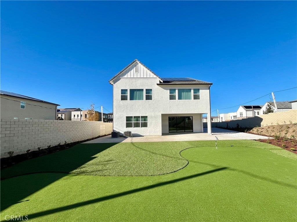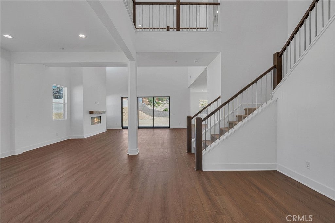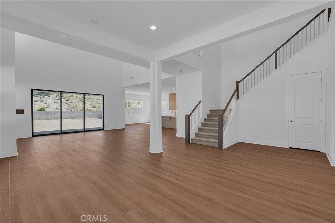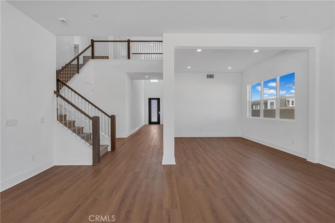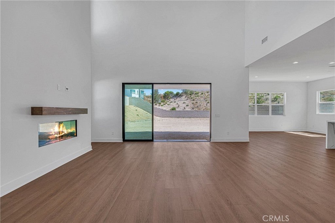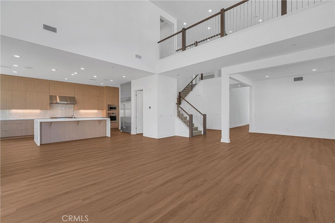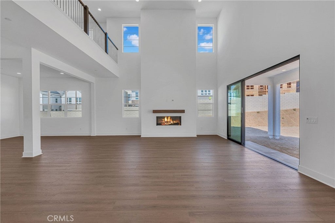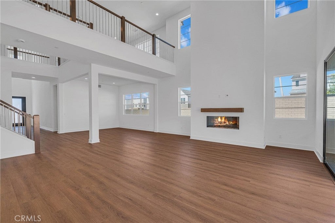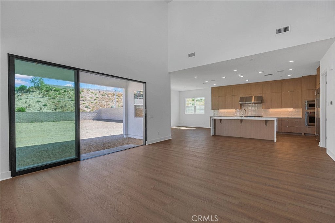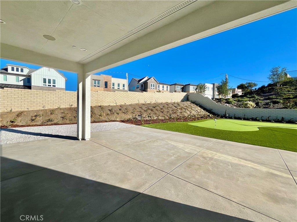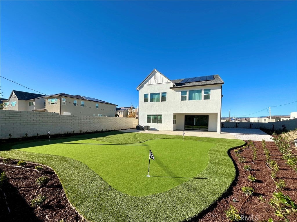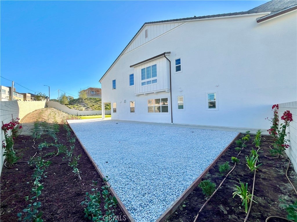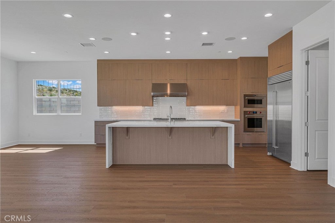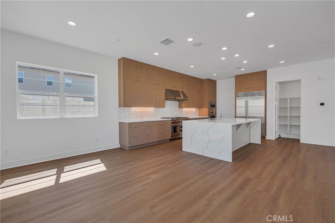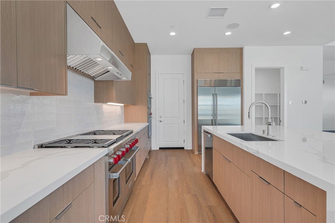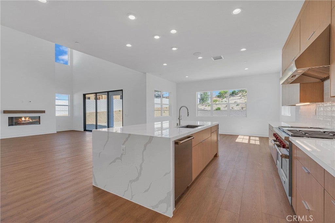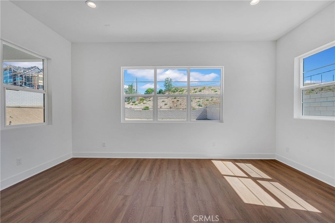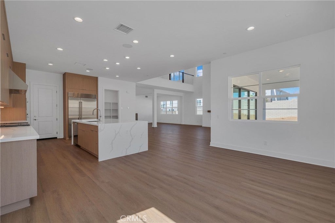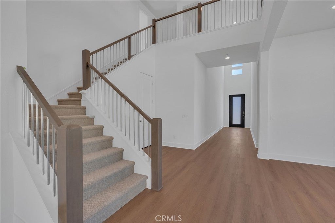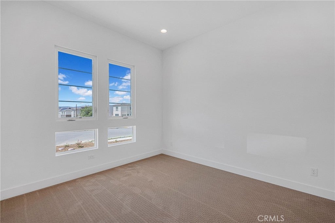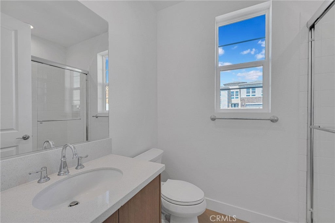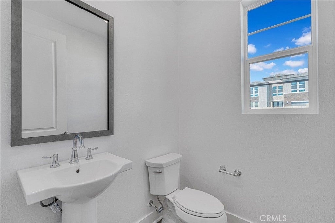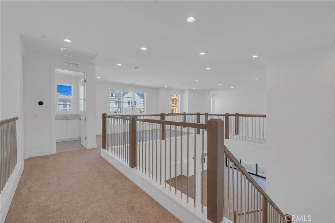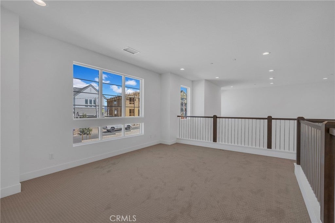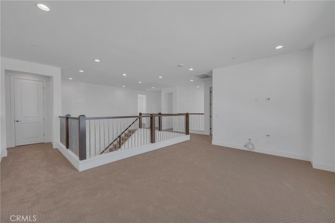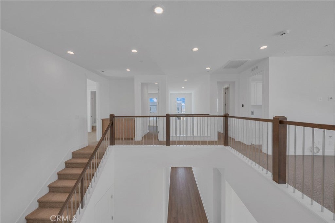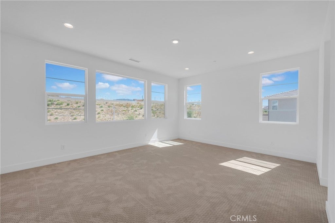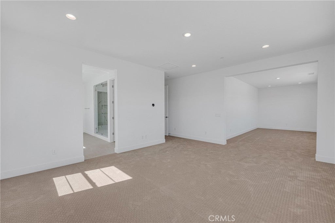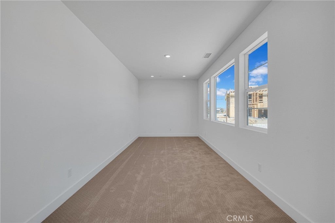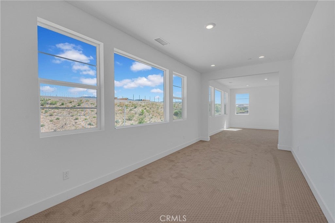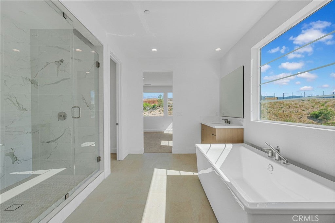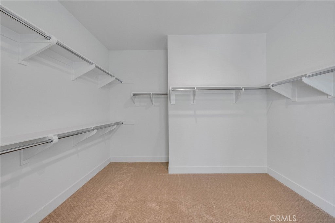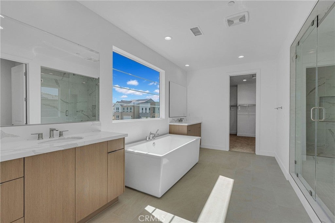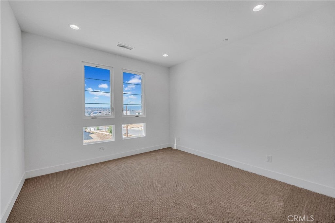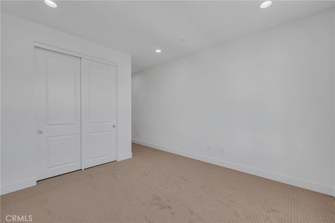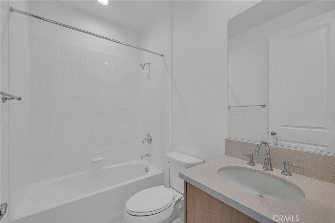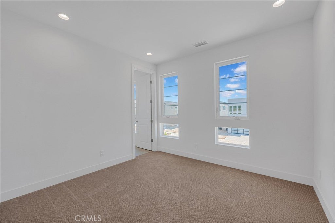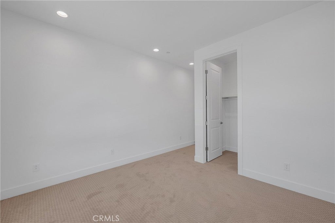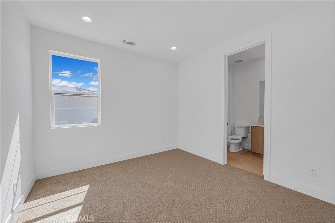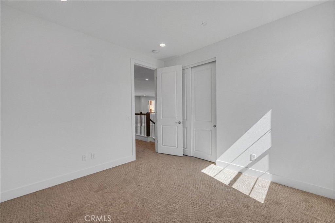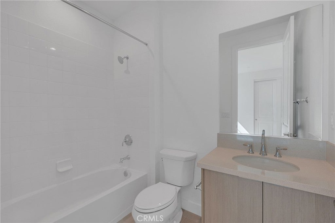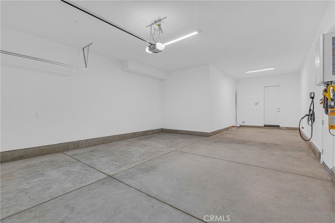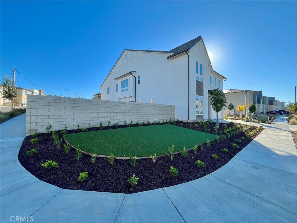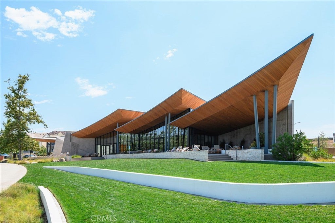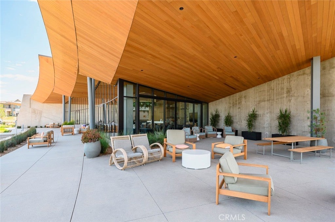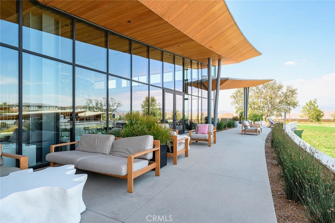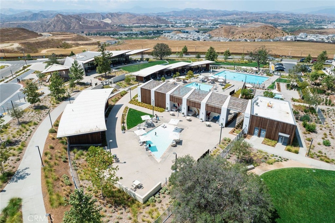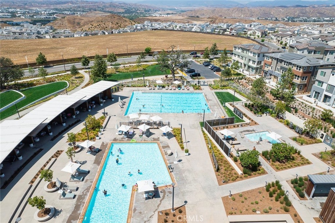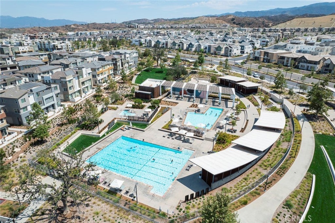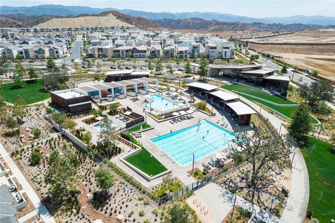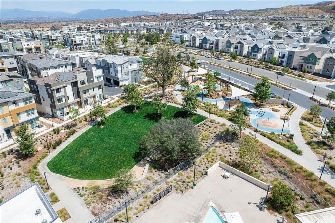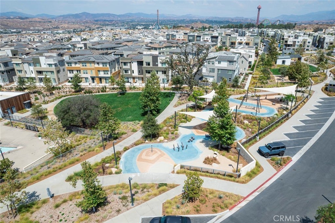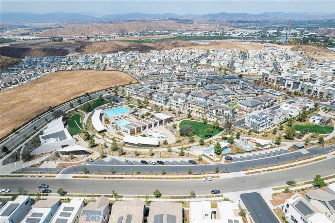- 5 Beds
- 6 Baths
- 3,942 Sqft
- .27 Acres
27510 Elderberry Drive
Modern luxury home located in the sought-after Five Points at Valencia! Complete with top-tier design features in a desirable location, this is the home you've always dreamt of. Inviting 2-story foyer flows past the formal dining room, revealing the soaring two-story great room. For your guests, this home includes a bedroom and private bath downstairs. The expansive open kitchen is a chef's dream, boasting Wolf and Sub-Zero appliances, add to the luxury of this beautiful new home. Enjoy a 48" fireplace in your cozy great room. Upstairs, the generous loft offers versatilely for entertaining. This home offers an expansive Primary Bedroom Retreat and three more secondary bedrooms upstairs, highlighted by each gorgeous ensuite bathroom. This home is not only beautiful but also energy efficient, boasting a tankless hot water heater, programmable smart thermostats, and solar panels. The great community offers so much! Pools, spa, club house, multimodal paths, gardens and a playground. Located minutes from I-5, Six Flags Magic Mountain and Valencia Westfield Mall. Easy access to shopping, dining, entertainment and highly-rated schools. Experience luxury living in this incredibly rare dream home and schedule your private tour today!
Essential Information
- MLS® #WS25200803
- Price$7,500
- Bedrooms5
- Bathrooms6.00
- Full Baths5
- Half Baths1
- Square Footage3,942
- Acres0.27
- Year Built2024
- TypeResidential Lease
- Sub-TypeSingle Family Residence
- StyleRanch
- StatusActive
Community Information
- Address27510 Elderberry Drive
- AreaFPTV - FivePoint Valencia
- SubdivisionSkylar (SKYLAR5P)
- CityValencia
- CountyLos Angeles
- Zip Code91381
Amenities
- AmenitiesClubhouse, Pool, Spa/Hot Tub
- UtilitiesAssociation Dues
- Parking Spaces4
- ParkingGarage
- # of Garages2
- GaragesGarage
- ViewMountain(s), Neighborhood
- Has PoolYes
- PoolCommunity, Association
Interior
- InteriorTile, Vinyl, Carpet
- HeatingNatural Gas, Solar
- FireplaceYes
- FireplacesGreat Room
- # of Stories2
- StoriesTwo
Interior Features
Breakfast Bar, High Ceilings, Open Floorplan, Two Story Ceilings, Unfurnished, Loft, Walk-In Closet(s), Eat-in Kitchen
Appliances
Built-In Range, Dishwasher, Gas Oven, Microwave, Refrigerator, Range Hood, Tankless Water Heater, 6 Burner Stove
Cooling
Central Air, ENERGY STAR Qualified Equipment
Exterior
- Lot Description0-1 Unit/Acre, Corner Lot
School Information
- DistrictWilliam S. Hart Union
Additional Information
- Date ListedSeptember 5th, 2025
- Days on Market152
Listing Details
- AgentYuqian Yang
- OfficeReal Brokerage Technologies
Price Change History for 27510 Elderberry Drive, Valencia, (MLS® #WS25200803)
| Date | Details | Change |
|---|---|---|
| Status Changed from Pending to Active | – | |
| Status Changed from Active to Pending | – | |
| Status Changed from Pending to Active | – | |
| Status Changed from Active to Pending | – |
Yuqian Yang, Real Brokerage Technologies.
Based on information from California Regional Multiple Listing Service, Inc. as of February 25th, 2026 at 8:54pm PST. This information is for your personal, non-commercial use and may not be used for any purpose other than to identify prospective properties you may be interested in purchasing. Display of MLS data is usually deemed reliable but is NOT guaranteed accurate by the MLS. Buyers are responsible for verifying the accuracy of all information and should investigate the data themselves or retain appropriate professionals. Information from sources other than the Listing Agent may have been included in the MLS data. Unless otherwise specified in writing, Broker/Agent has not and will not verify any information obtained from other sources. The Broker/Agent providing the information contained herein may or may not have been the Listing and/or Selling Agent.



