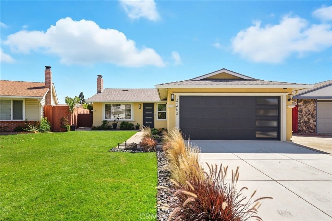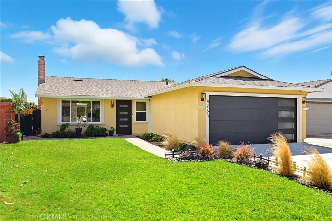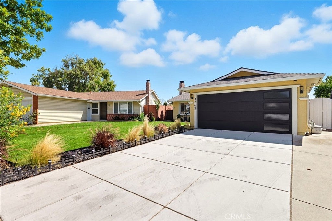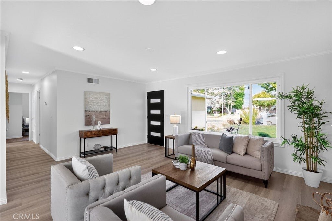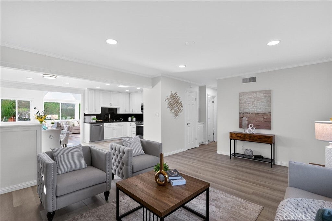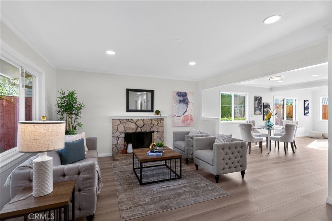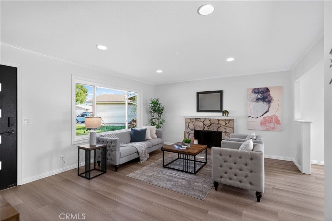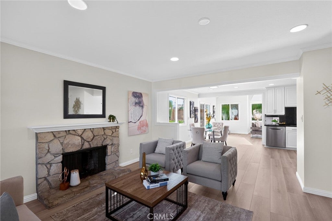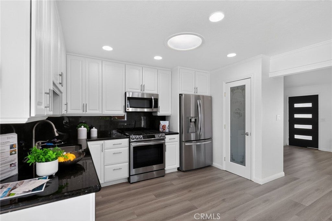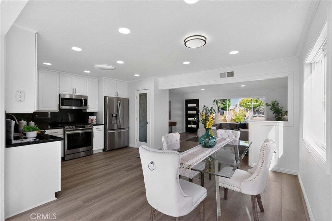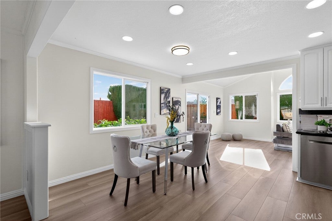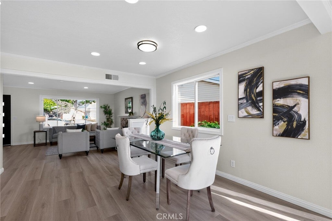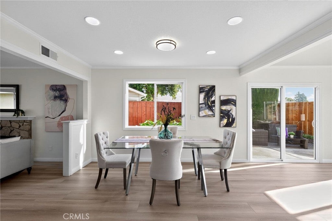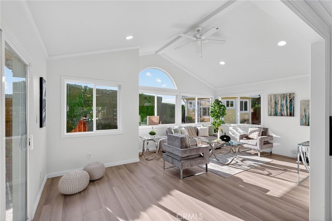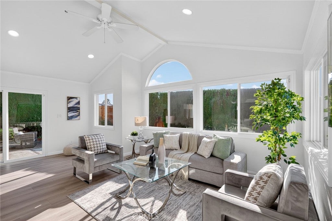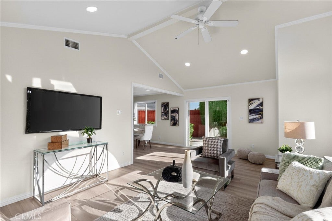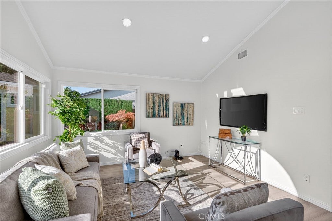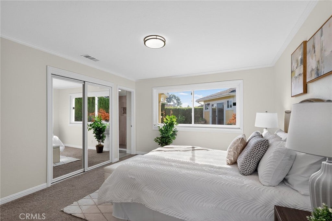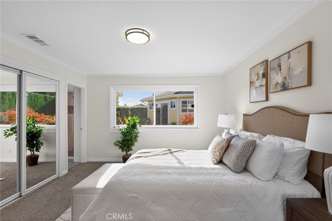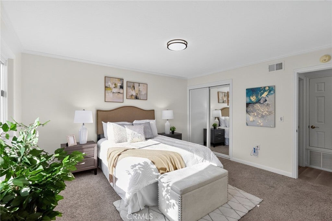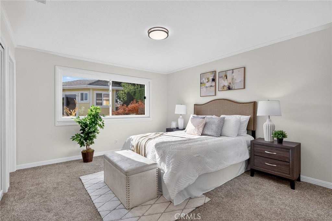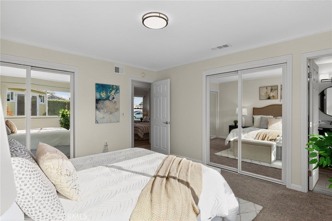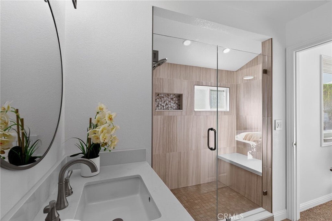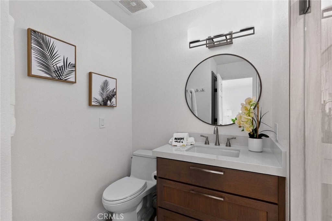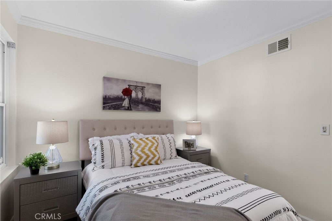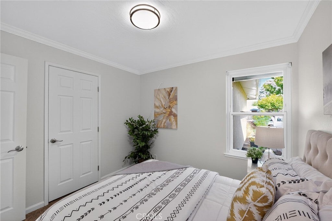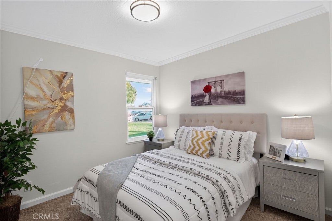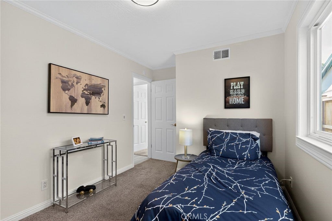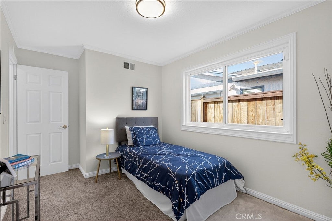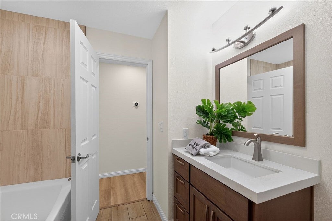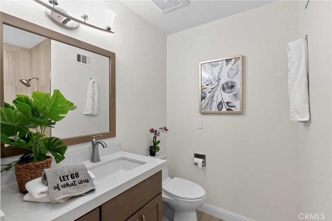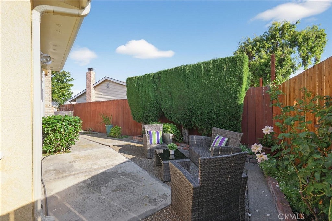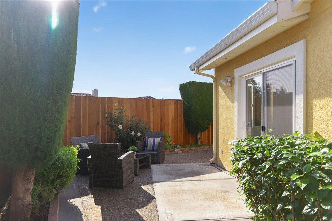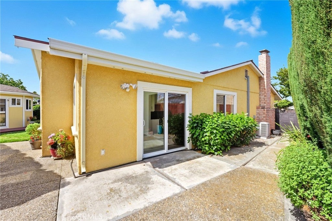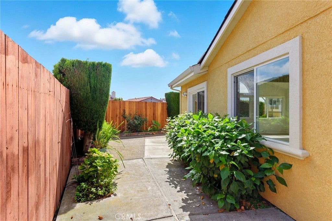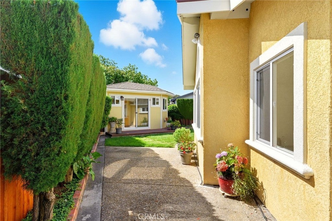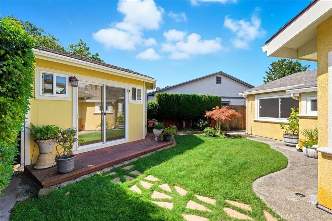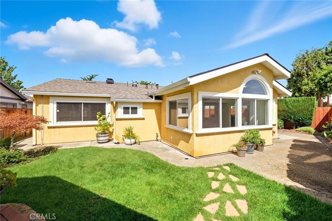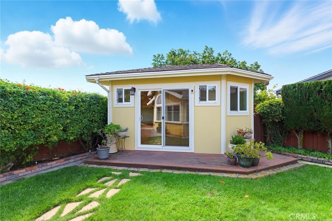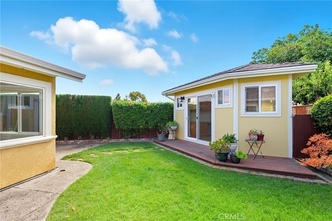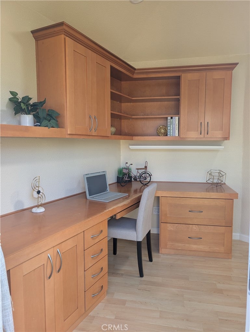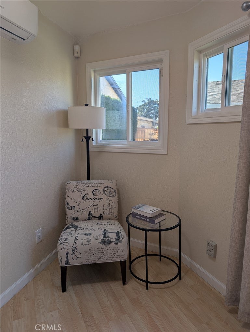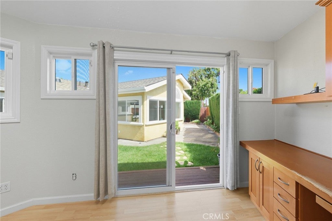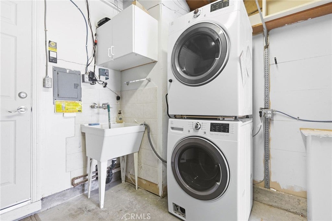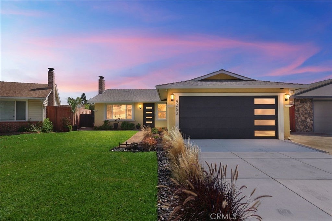- 3 Beds
- 2 Baths
- 1,440 Sqft
- .12 Acres
4263 Queen Anne Drive
PRICE REDUCED - Welcome to this beautifully updated and permitted 1440 sq ft, 3 bedroom, 2 bath home with a JADU office in desirable Union City. Easy access to shopping, top-rated school districts, Silicon Valley, and Highway 880. Perfectly situated on a large lot with room to expand, this home is a must-see with too many features to list! Step inside to a bright, inviting interior with waterproof laminate flooring and large windows that fill the home with natural light. The kitchen is a delight, with under-cabinet lighting, quartz countertops, solar prism skylights, and modern stainless steel appliances. Bathrooms have been fully remodeled with designer finishes including a custom-built vanity with extended roll-out drawers, a built-in medicine cabinet wall, new tile, countertops, mirrors, and fixtures. Highlights include a permitted attached sunroom for relaxing or entertaining, a modern keyless entry front door with matching garage door, new roof and heater, and recessed lighting with dimmer switches throughout. With its many upgrades, open and airy feel and move-in ready condition, this Union City treasure combines comfort, style, and functionality ready to welcome its next owner...YOU!
Essential Information
- MLS® #WS25207515
- Price$1,398,999
- Bedrooms3
- Bathrooms2.00
- Full Baths2
- Square Footage1,440
- Acres0.12
- Year Built1971
- TypeResidential
- Sub-TypeSingle Family Residence
- StyleTraditional
- StatusActive Under Contract
Community Information
- Address4263 Queen Anne Drive
- CityUnion City
- CountyAlameda
- Zip Code94587
Amenities
- Parking Spaces2
- ParkingGarage
- # of Garages2
- GaragesGarage
- ViewNone
- PoolNone
Utilities
Cable Available, Phone Available
Interior
- InteriorCarpet, Laminate
- HeatingCentral, Fireplace(s)
- CoolingCentral Air
- FireplaceYes
- FireplacesLiving Room, Wood Burning
- # of Stories1
- StoriesOne
Interior Features
Ceiling Fan(s), Crown Molding, Separate/Formal Dining Room, Pantry, Recessed Lighting, All Bedrooms Down, Cathedral Ceiling(s)
Appliances
Dishwasher, Free-Standing Range, Disposal, Gas Range, Microwave, Refrigerator, Ice Maker, Water To Refrigerator
Exterior
- ExteriorStucco
- WindowsSkylight(s)
- RoofComposition
- ConstructionStucco
- FoundationSlab
Lot Description
ZeroToOneUnitAcre, Back Yard, Drip Irrigation/Bubblers, Front Yard, Garden, Sprinklers In Front, Lawn, Landscaped, Near Park, Sprinkler System
School Information
- DistrictNew Haven
Additional Information
- Date ListedSeptember 6th, 2025
- Days on Market55
- ZoningR-1
Listing Details
- AgentLisa-marie Adorno
- OfficeWealth Managers, Inc.
Price Change History for 4263 Queen Anne Drive, Union City, (MLS® #WS25207515)
| Date | Details | Change |
|---|---|---|
| Status Changed from Active to Active Under Contract | – | |
| Price Reduced from $1,445,000 to $1,398,999 | ||
| Price Reduced from $1,498,000 to $1,445,000 |
Lisa-marie Adorno, Wealth Managers, Inc..
Based on information from California Regional Multiple Listing Service, Inc. as of November 6th, 2025 at 8:30pm PST. This information is for your personal, non-commercial use and may not be used for any purpose other than to identify prospective properties you may be interested in purchasing. Display of MLS data is usually deemed reliable but is NOT guaranteed accurate by the MLS. Buyers are responsible for verifying the accuracy of all information and should investigate the data themselves or retain appropriate professionals. Information from sources other than the Listing Agent may have been included in the MLS data. Unless otherwise specified in writing, Broker/Agent has not and will not verify any information obtained from other sources. The Broker/Agent providing the information contained herein may or may not have been the Listing and/or Selling Agent.



