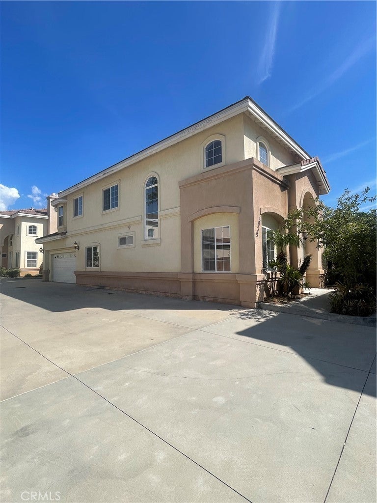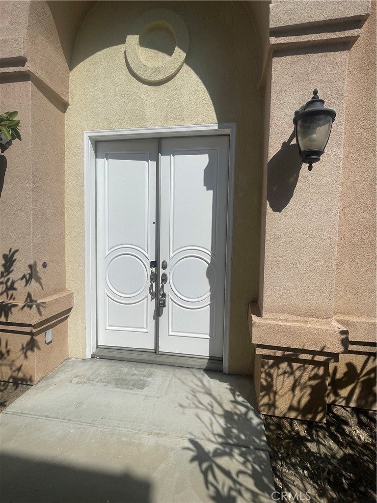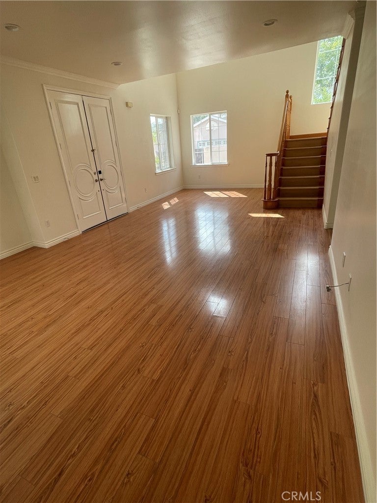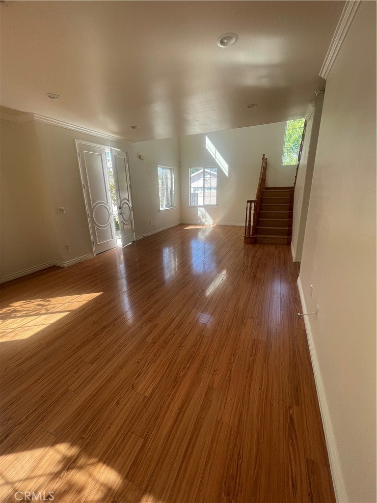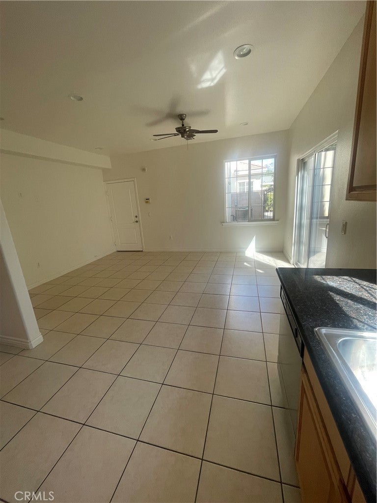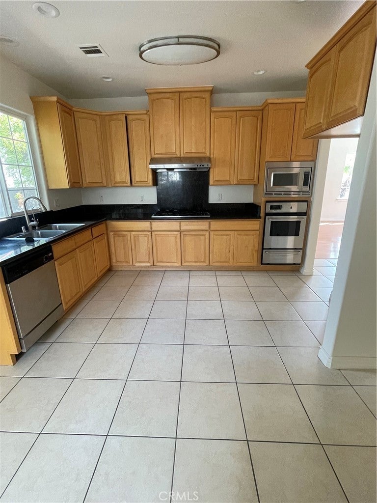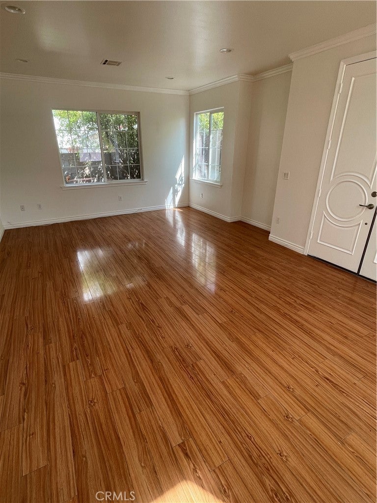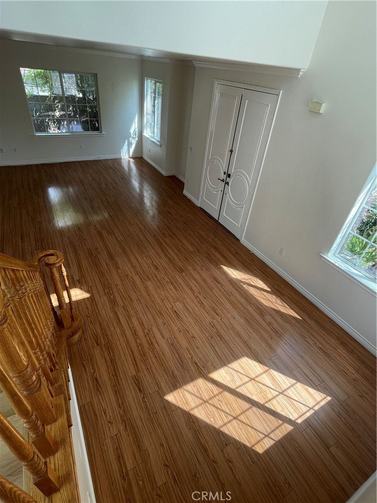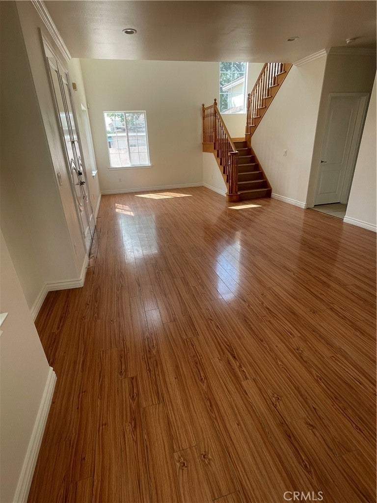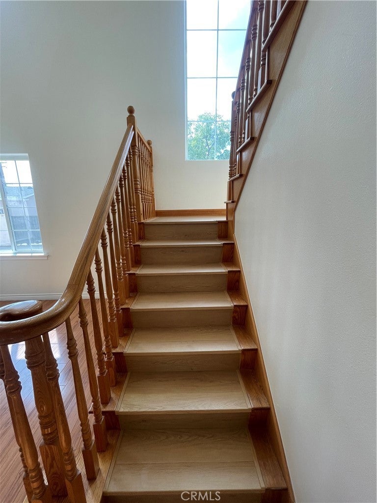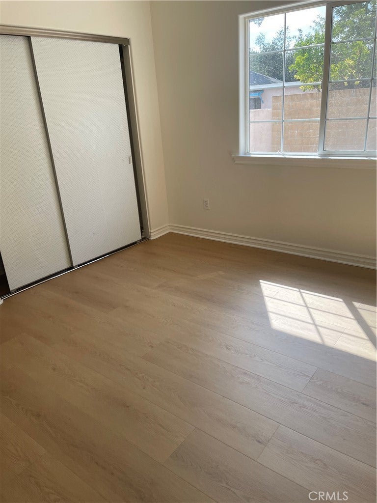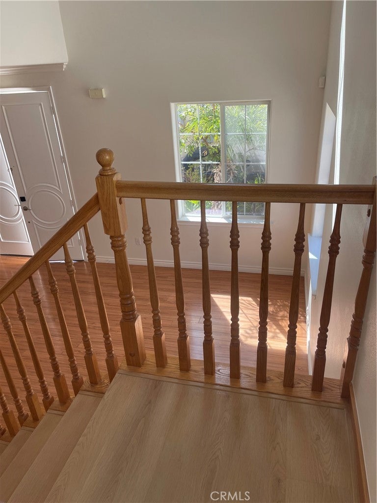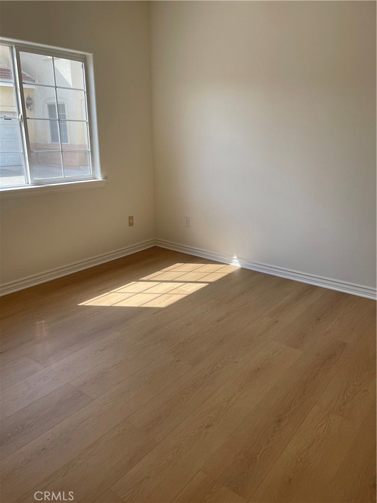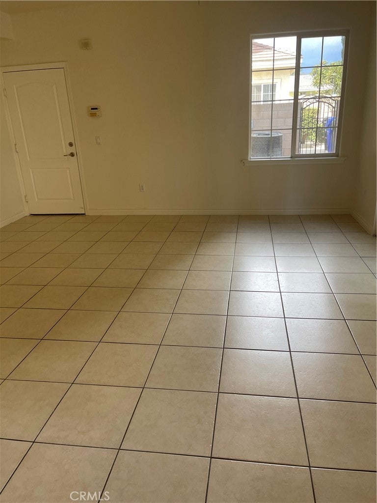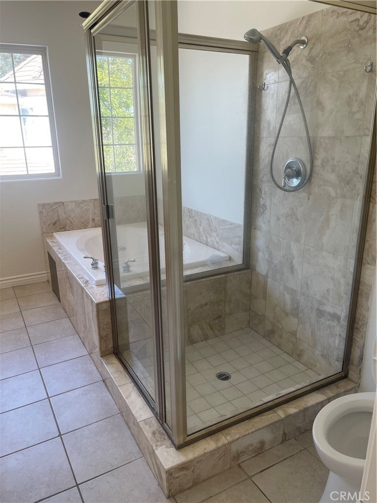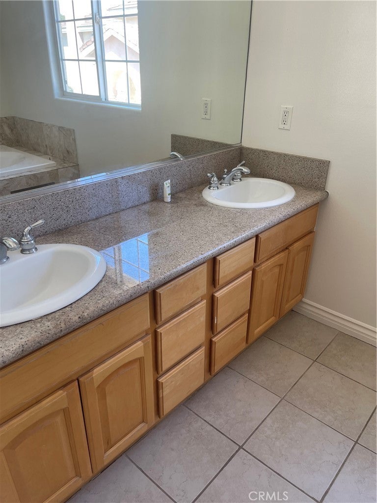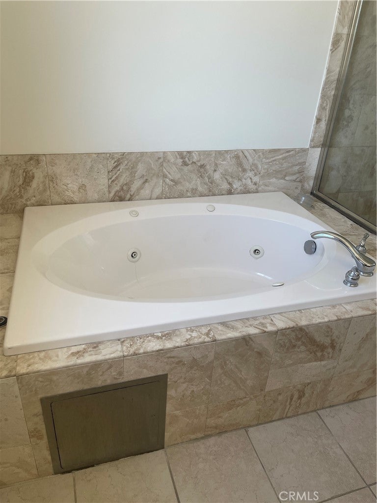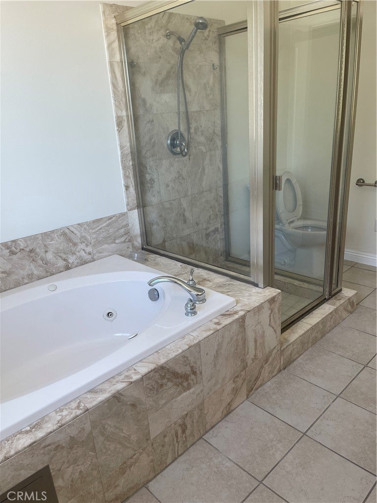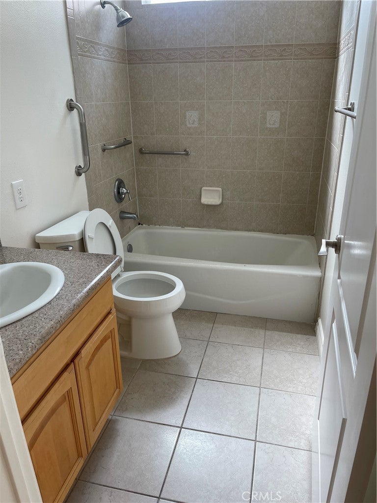- 4 Beds
- 3 Baths
- 2,263 Sqft
- .51 Acres
8939 Emperor Avenue
Location! Location! This detached townhome is located in north San Gabriel in the award-winning Temple City school district, walking distance to Emperor Elementary School, Oak Avenue Intermediate School, and Temple City High School. The majestic double doors lead to a spacious living room area with 9 foot high ceilings ceilings with crown molding. Freshly painted interior and new laminate floors (stairs & 2nd floor). One bed and one full bath located downstairs, great for the elderly. Large kitchen area with maple cabinets and granite countertops next to a spacious and cozy dining area. Stairs lead up to a 2nd floor loft/play area. 3 bedrooms and 2 additional full baths including the master suite. Master suite includes a walk-in closet, fireplace, and jacuzzi tub in the bathroom. Central air/heating. 2-car attached garage with direct access to the home's interior. Landscaped yard with a large private back yard. Guest parking area available. Welcome Home!
Essential Information
- MLS® #WS25218570
- Price$1,198,888
- Bedrooms4
- Bathrooms3.00
- Full Baths3
- Square Footage2,263
- Acres0.51
- Year Built2008
- TypeResidential
- Sub-TypeTownhouse
- StatusActive Under Contract
Community Information
- Address8939 Emperor Avenue
- Area654 - San Gabriel
- CitySan Gabriel
- CountyLos Angeles
- Zip Code91775
Amenities
- AmenitiesMaintenance Front Yard
- Parking Spaces2
- # of Garages2
- ViewNone
- PoolNone
Utilities
Natural Gas Connected, Sewer Connected
Parking
Direct Access, Garage, Concrete, Garage Door Opener
Garages
Direct Access, Garage, Concrete, Garage Door Opener
Interior
- InteriorLaminate, Tile
- HeatingForced Air
- CoolingCentral Air
- FireplaceYes
- FireplacesGas Starter, Primary Bedroom
- # of Stories2
- StoriesTwo
Interior Features
Eat-in Kitchen, Granite Counters, Open Floorplan, Primary Suite, Bedroom on Main Level, Crown Molding, High Ceilings, Loft, Multiple Staircases, Recessed Lighting, Unfurnished
Appliances
Gas Range, Dishwasher, Gas Cooktop, Gas Water Heater, Range Hood
Exterior
- WindowsDouble Pane Windows
- FoundationSlab
School Information
- DistrictTemple City Unified
Additional Information
- Date ListedSeptember 16th, 2025
- Days on Market126
- HOA Fees280
- HOA Fees Freq.Monthly
Listing Details
- AgentRichard Li
- OfficeColdwell Banker New Century
Price Change History for 8939 Emperor Avenue, San Gabriel, (MLS® #WS25218570)
| Date | Details | Change |
|---|---|---|
| Status Changed from Active to Active Under Contract | – | |
| Price Increased from $1,198,000 to $1,198,888 | ||
| Price Reduced from $1,198,888 to $1,198,000 | ||
| Price Reduced from $1,258,800 to $1,198,888 |
Richard Li, Coldwell Banker New Century.
Based on information from California Regional Multiple Listing Service, Inc. as of January 22nd, 2026 at 3:45pm PST. This information is for your personal, non-commercial use and may not be used for any purpose other than to identify prospective properties you may be interested in purchasing. Display of MLS data is usually deemed reliable but is NOT guaranteed accurate by the MLS. Buyers are responsible for verifying the accuracy of all information and should investigate the data themselves or retain appropriate professionals. Information from sources other than the Listing Agent may have been included in the MLS data. Unless otherwise specified in writing, Broker/Agent has not and will not verify any information obtained from other sources. The Broker/Agent providing the information contained herein may or may not have been the Listing and/or Selling Agent.



