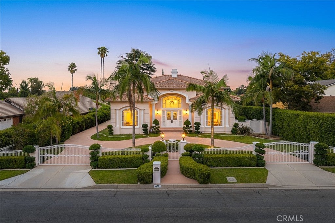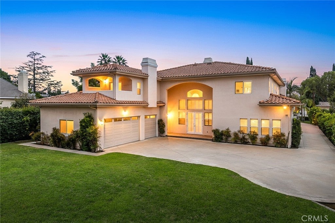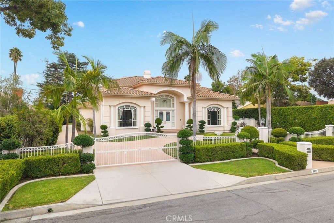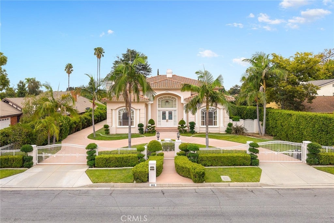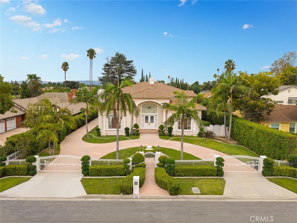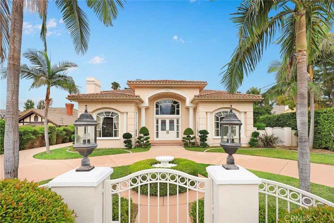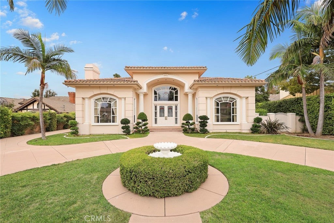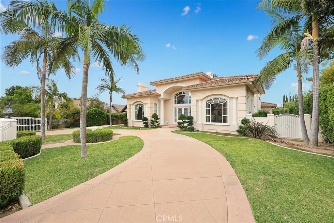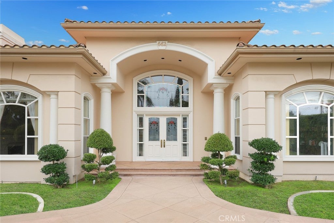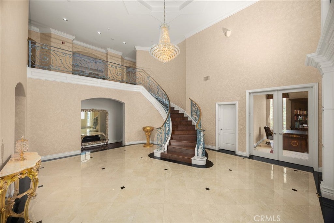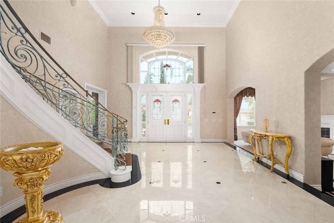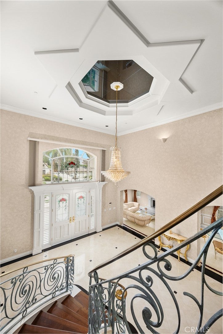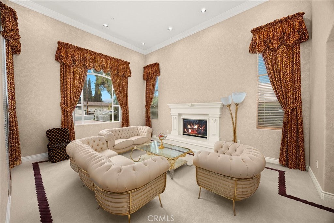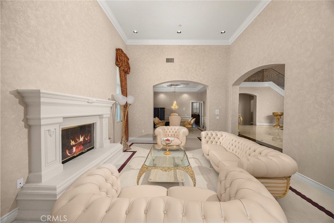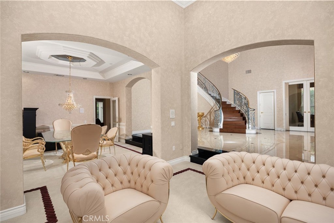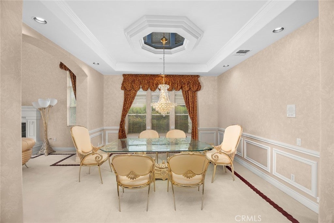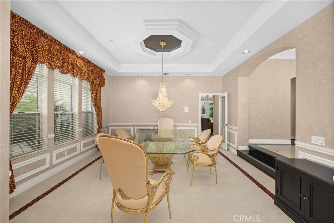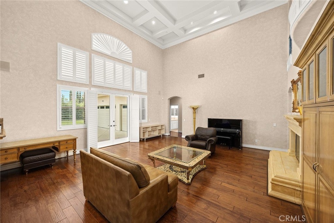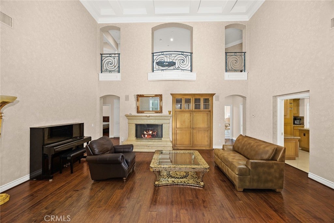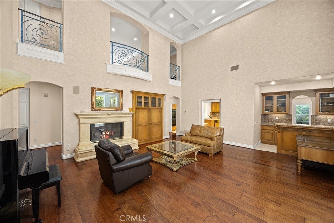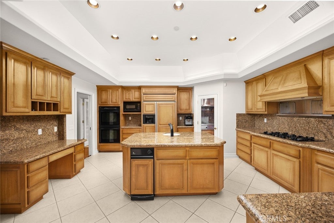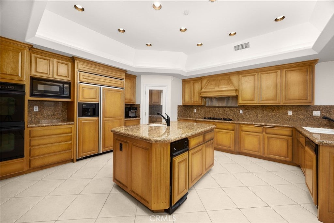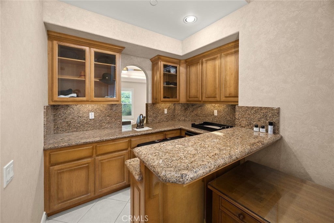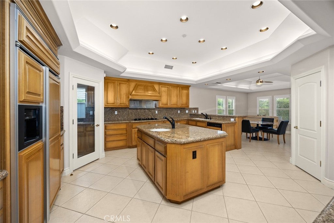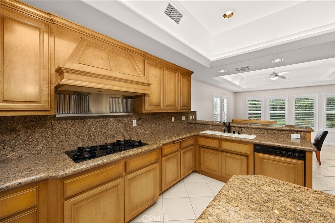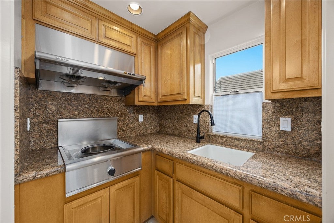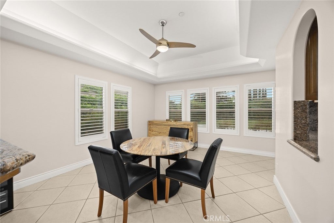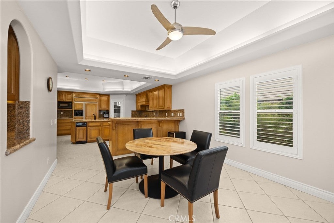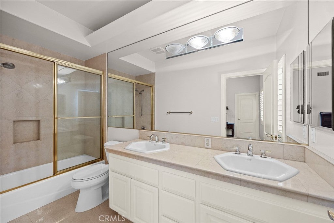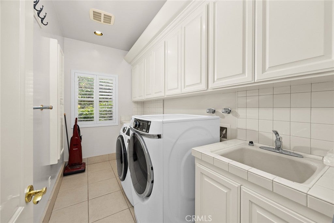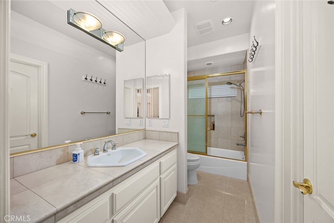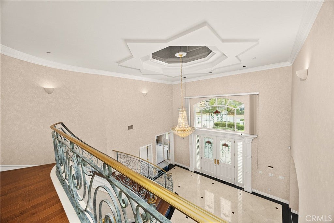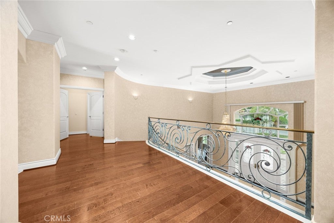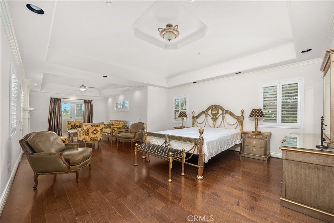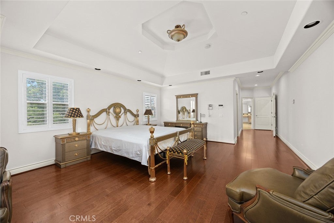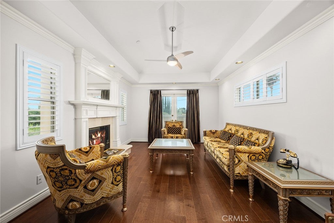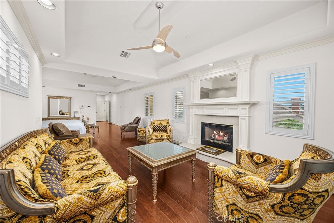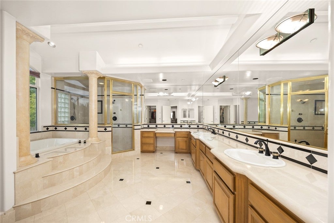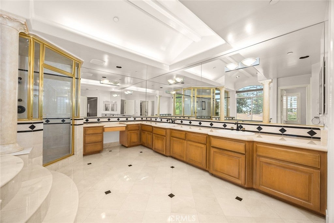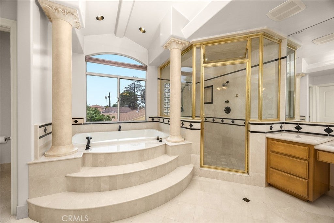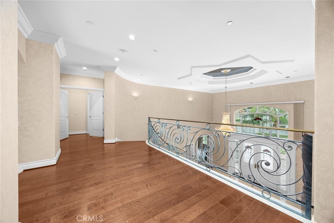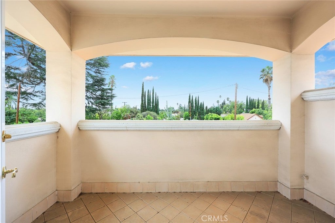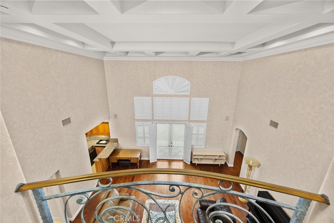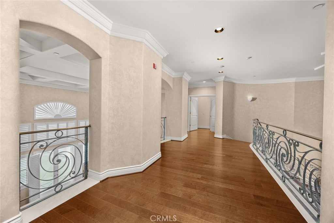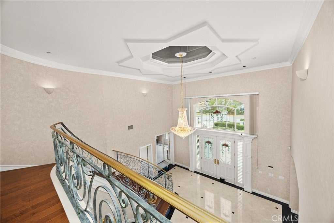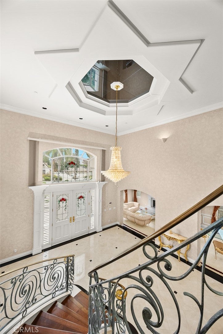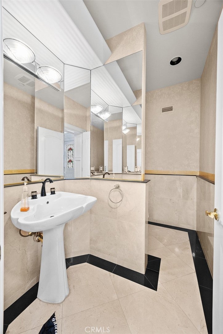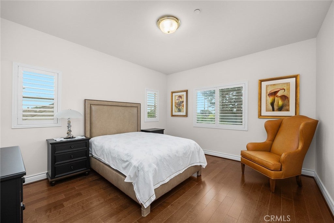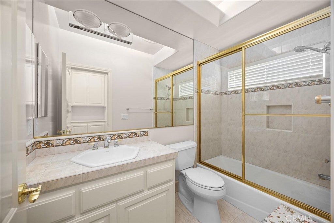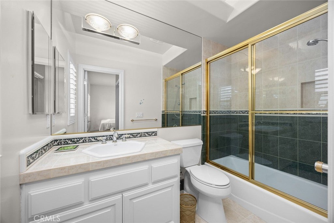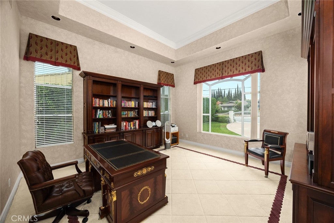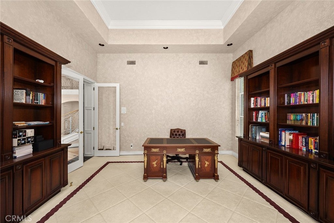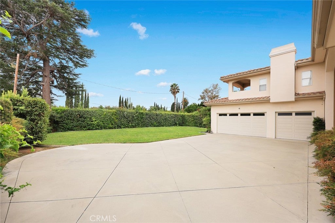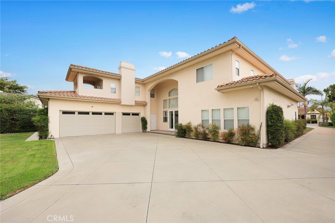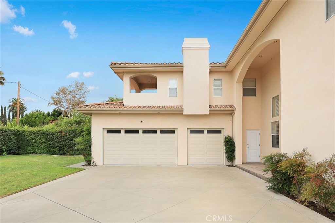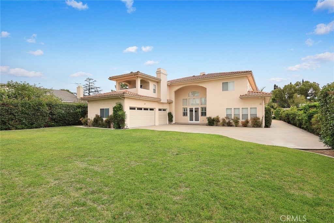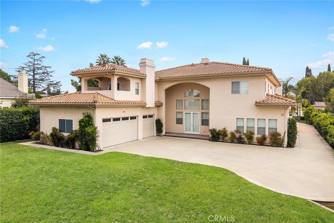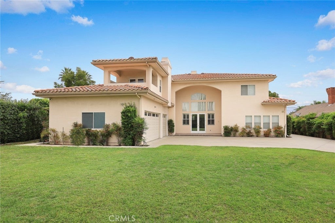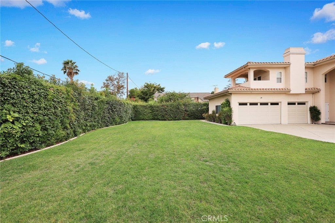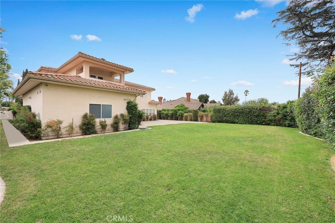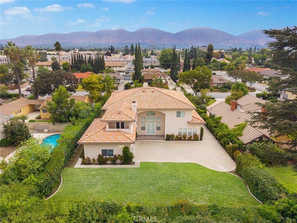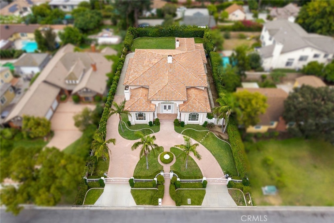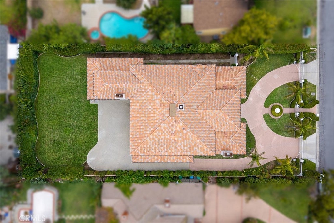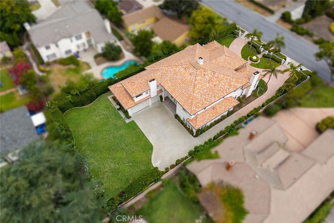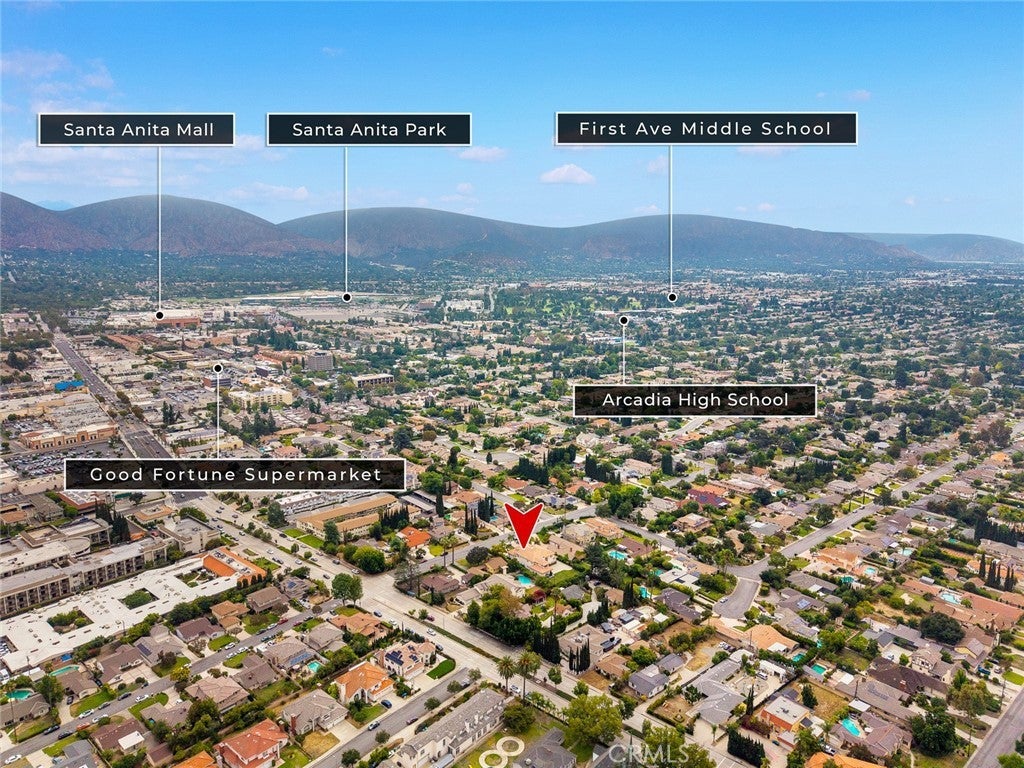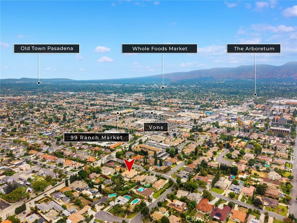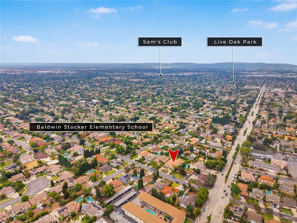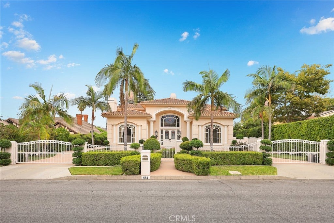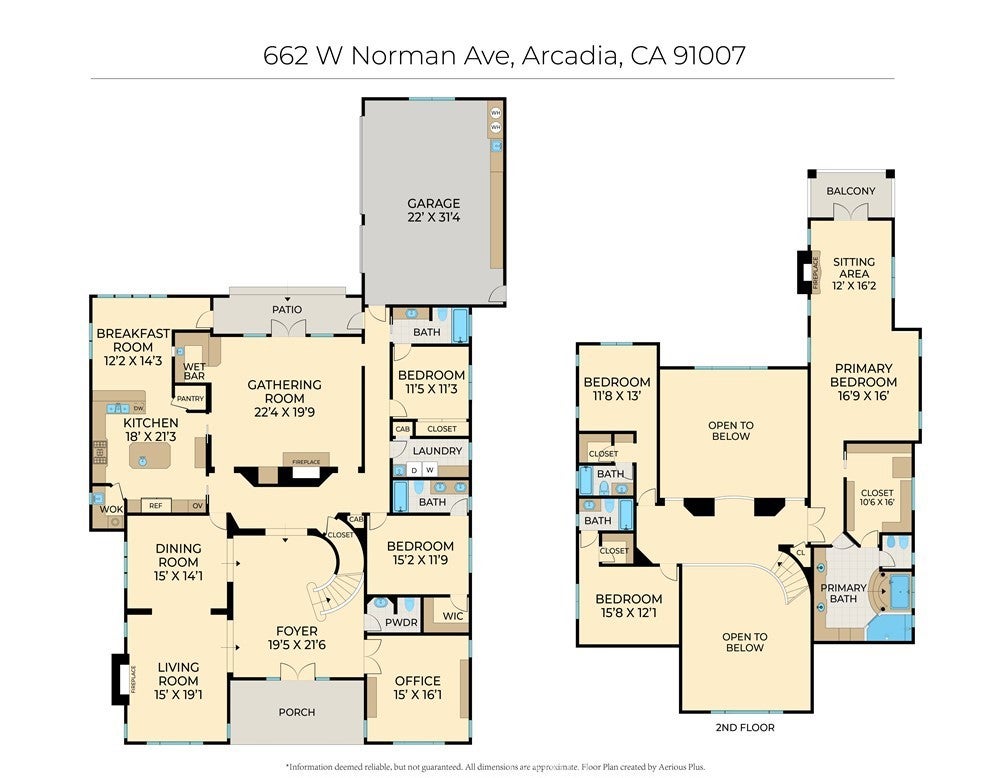- 5 Beds
- 6 Baths
- 5,828 Sqft
- .4 Acres
662 W Norman Avenue
Introducing a rare Italian-crafted residence in the heart of Arcadia. An architectural gem that embodies timeless European elegance and charm, and modern sophistication. Designed in a vantage Italian villa style, this home showcases meticulous detailing, from custom wood cabinetry and hand-painted finishes to graceful archways and intricate moldings, every element reflecting superior craftsmanship rarely found in today’s new construction. Welcome to 662 W Norman Avenue, an exquisite estate built by a renowned Italian builder Romani Consturction whose artisanal mastery is evident throughout. In a neighborhood filled with contemporary homes, this residence stands apart for its enduring quality, bespoke materials, and authentic European artistry, a true expression of fine living and architectural heritage. The grand foyer opens to expansive formal living and dining rooms under impressive double-height ceilings, accompanied by an executive office richly finished in custom woodwork on the right side, an inviting space for work or study. Passing through the living room, you’ll find a spectacular family room overlooking the serene backyard. With approximately 20-foot ceilings, this space evokes a sense of openness and grandeur unmatched by today’s standards. The main level also includes two spacious bedroom suites, perfect for guests or multi-generational living, along with a well-appointed chef’s kitchen and a separate wok kitchen, both seamlessly connected to the family room and the dining room. Abundant large windows fill the home with natural light, further enhancing the airy, luxurious ambiance. The hand-forged Italian wrought-iron staircase serves as a striking centerpiece, gracefully leading to the upper floor, where timeless elegance continues. The second level offers three additional bedroom suites, each providing generous space and privacy. The primary suite is a true retreat, featuring a private balcony, a grand master bathroom, and an oversized walk-in closet. Additional highlights include a desirable north-facing orientation, gated front yard with circular driveway, well-maintained backyard pre-set for an underground pool, and dual-zone central A/C. Located in Arcadia’s prestigious Baldwin Stocker neighborhood, this home beautifully combines classic Italian charm with modern comfort and lasting quality—perfect for those who appreciate substance, space, and exceptional craftsmanship.
Essential Information
- MLS® #WS25228520
- Price$3,880,000
- Bedrooms5
- Bathrooms6.00
- Full Baths5
- Half Baths1
- Square Footage5,828
- Acres0.40
- Year Built2000
- TypeResidential
- Sub-TypeSingle Family Residence
- StyleMediterranean
- StatusActive
Community Information
- Address662 W Norman Avenue
- Area605 - Arcadia
- CityArcadia
- CountyLos Angeles
- Zip Code91007
Amenities
- Parking Spaces3
- # of Garages3
- ViewNeighborhood, Courtyard
- PoolNone
Utilities
Electricity Connected, Natural Gas Connected, Sewer Connected, Water Connected, Phone Connected
Parking
Concrete, Door-Multi, Direct Access, Door-Single, Driveway, Garage, Gated, Oversized, Garage Faces Rear, Circular Driveway, Driveway Level, Electric Gate, On Site, Paved, Private, Side By Side
Garages
Concrete, Door-Multi, Direct Access, Door-Single, Driveway, Garage, Gated, Oversized, Garage Faces Rear, Circular Driveway, Driveway Level, Electric Gate, On Site, Paved, Private, Side By Side
Interior
- InteriorTile, Wood
- HeatingCentral
- CoolingCentral Air, Dual, Zoned
- FireplaceYes
- FireplacesFamily Room, Living Room
- # of Stories2
- StoriesTwo
Interior Features
Breakfast Bar, Balcony, Breakfast Area, Ceiling Fan(s), Crown Molding, Separate/Formal Dining Room, Eat-in Kitchen, Granite Counters, High Ceilings, Recessed Lighting, Bedroom on Main Level, Entrance Foyer, Main Level Primary, In-Law Floorplan, Multiple Primary Suites, Open Floorplan, Pantry, Storage, Sunken Living Room, Tile Counters, Wet Bar
Appliances
Built-In Range, Double Oven, Dishwasher, Freezer, Gas Oven, Gas Range, Refrigerator, Range Hood
Exterior
- Exterior FeaturesRain Gutters, Lighting
- RoofTile
- FoundationSlab
Exterior
Drywall, Concrete, Stucco, Copper Plumbing, Ducts Professionally Air-Sealed
Lot Description
Back Yard, Front Yard, Garden, Sprinklers In Rear, Sprinklers In Front, Lawn, Landscaped, Rectangular Lot, Sprinkler System, Yard, Level, Near Park, Sprinklers On Side, Street Level
Windows
Double Pane Windows, Drapes, Custom Covering(s), Insulated Windows
Construction
Drywall, Concrete, Stucco, Copper Plumbing, Ducts Professionally Air-Sealed
School Information
- DistrictArcadia Unified
- ElementaryBaldwin Stocker
- HighArcadia
Additional Information
- Date ListedOctober 14th, 2025
- Days on Market85
- ZoningARR1YY
Listing Details
- AgentRhea Bai
- OfficeRE/MAX PREMIER/ARCADIA
Rhea Bai, RE/MAX PREMIER/ARCADIA.
Based on information from California Regional Multiple Listing Service, Inc. as of January 8th, 2026 at 5:40am PST. This information is for your personal, non-commercial use and may not be used for any purpose other than to identify prospective properties you may be interested in purchasing. Display of MLS data is usually deemed reliable but is NOT guaranteed accurate by the MLS. Buyers are responsible for verifying the accuracy of all information and should investigate the data themselves or retain appropriate professionals. Information from sources other than the Listing Agent may have been included in the MLS data. Unless otherwise specified in writing, Broker/Agent has not and will not verify any information obtained from other sources. The Broker/Agent providing the information contained herein may or may not have been the Listing and/or Selling Agent.



