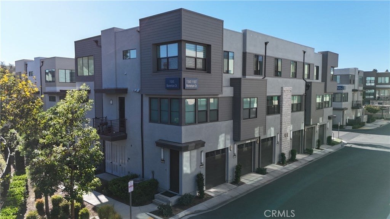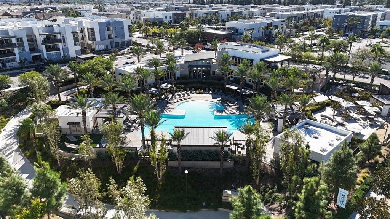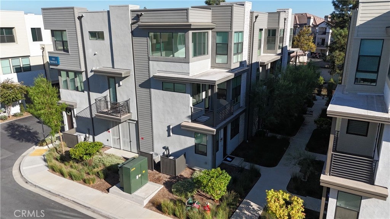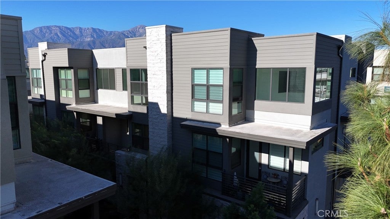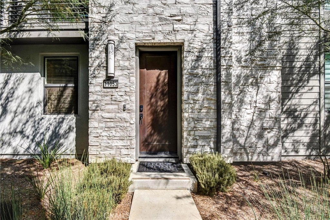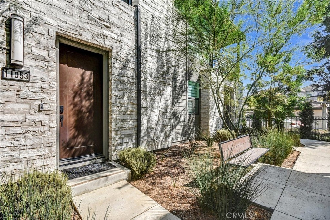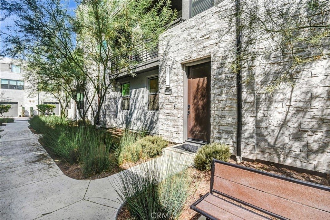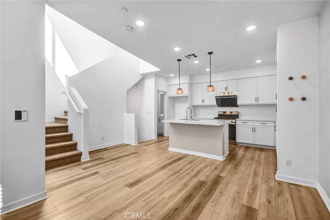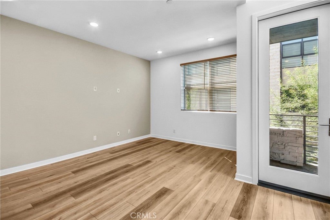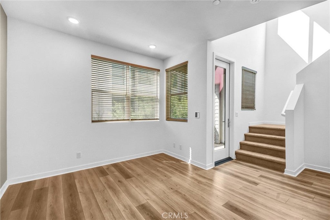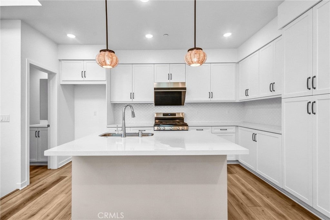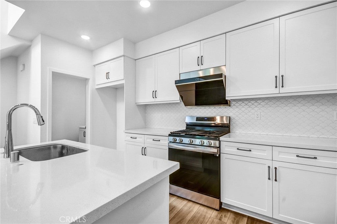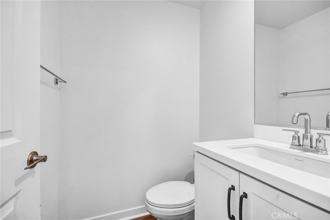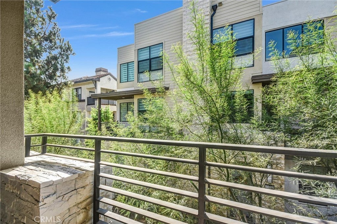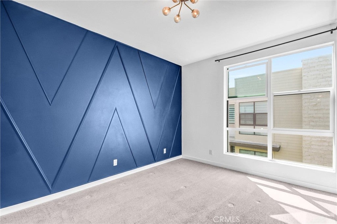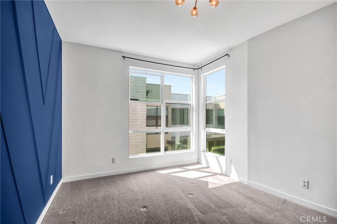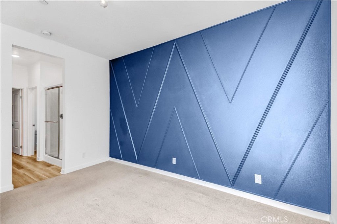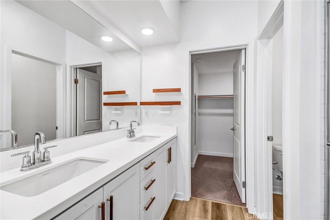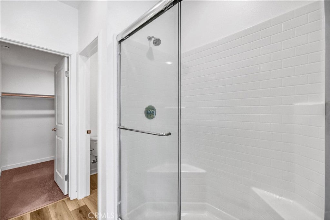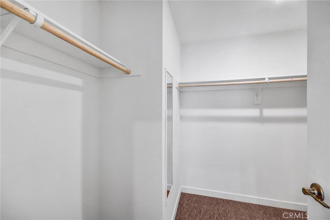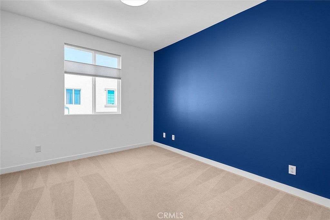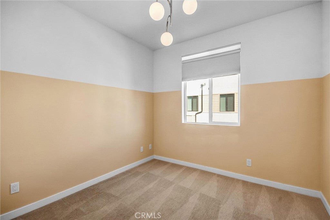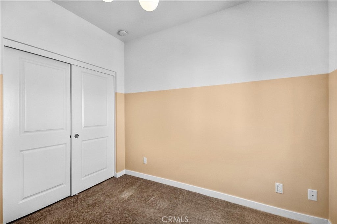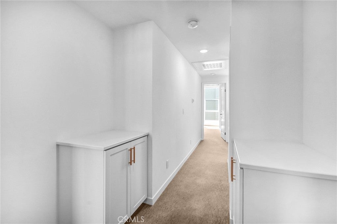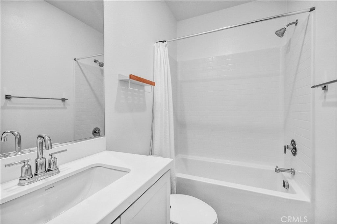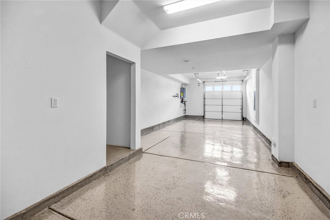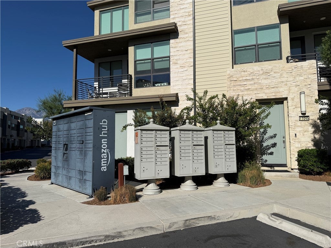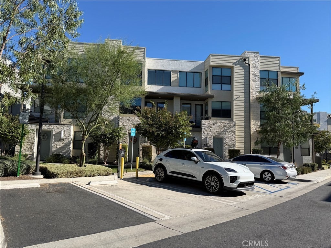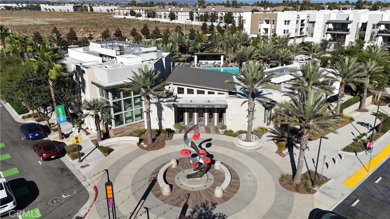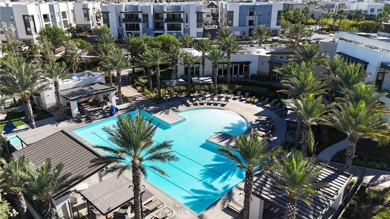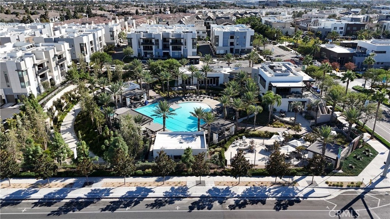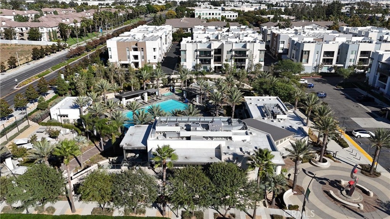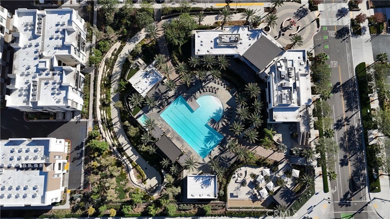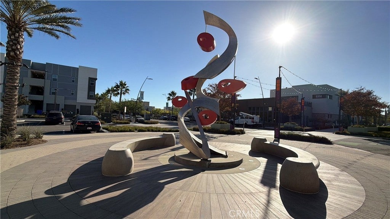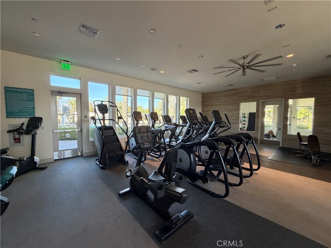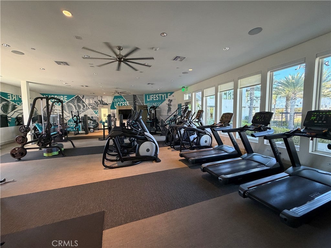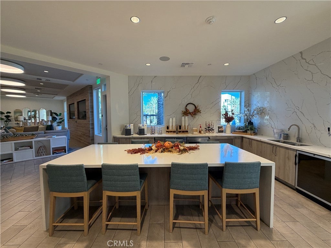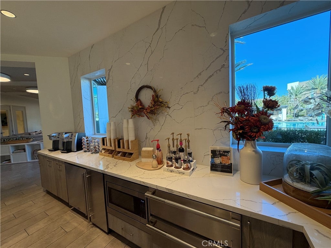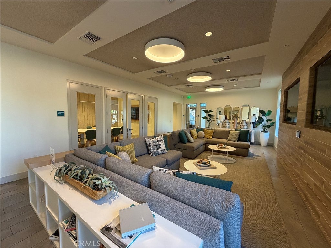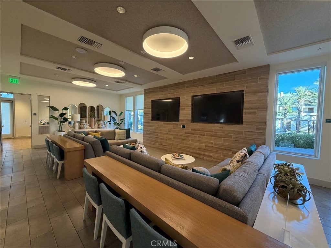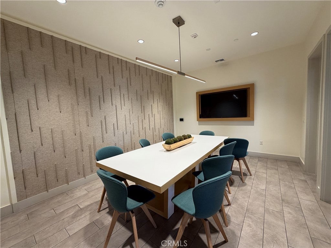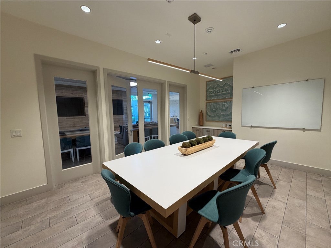- 3 Beds
- 3 Baths
- 1,311 Sqft
- .03 Acres
11053 Momentum Drive
Experience contemporary living at its finest in Nova at The Resort — Rancho Cucamonga’s premier master-planned community blending modern design with resort-style amenities. This stylish tri-level home features 3 bedrooms, 2.5 bathrooms, and 1,387 sq ft of thoughtfully designed space filled with natural light and sophisticated details. The open-concept main level highlights engineered wood flooring, recessed lighting, and a chef-inspired kitchen with quartz countertops, subway-tile backsplash, stainless-steel appliances, and a large center island perfect for entertaining. Upstairs, the primary suite offers a dramatic navy accent wall, a spacious walk-in closet, and a spa-like bath with dual sinks and a glass shower. Two additional bedrooms showcase elegant tones and plush carpeting, ideal for guests or a home office. Additional features include hallway cabinetry, a dedicated laundry room, and a two-car epoxy-finished garage. Enjoy access to a resort-style pool, spa, fitness center, yoga studio, clubhouse, BBQ areas, and dog parks—all within minutes of Ontario Mills, Victoria Gardens, and major freeways.
Essential Information
- MLS® #WS25237561
- Price$579,000
- Bedrooms3
- Bathrooms3.00
- Full Baths2
- Half Baths1
- Square Footage1,311
- Acres0.03
- Year Built2022
- TypeResidential
- Sub-TypeCondominium
- StatusActive
Community Information
- Address11053 Momentum Drive
- Area688 - Rancho Cucamonga
- CityRancho Cucamonga
- CountySan Bernardino
- Zip Code91730
Amenities
- Parking Spaces2
- ParkingGarage
- # of Garages2
- GaragesGarage
- ViewCity Lights
- Has PoolYes
- PoolCommunity, Association
Amenities
Clubhouse, Dog Park, Fitness Center, Meeting Room, Meeting/Banquet/Party Room, Outdoor Cooking Area, Barbecue, Picnic Area, Playground, Pool, Recreation Room, Sauna, Spa/Hot Tub
Interior
- Interior FeaturesAll Bedrooms Down
- CoolingCentral Air
- FireplacesNone
- # of Stories3
- StoriesThree Or More
School Information
- DistrictChaffey Joint Union High
Additional Information
- Date ListedOctober 10th, 2025
- Days on Market115
- HOA Fees250
- HOA Fees Freq.Monthly
Listing Details
- AgentEdward Chen
- OfficeReal Brokerage Technologies
Price Change History for 11053 Momentum Drive, Rancho Cucamonga, (MLS® #WS25237561)
| Date | Details | Change |
|---|---|---|
| Price Reduced from $598,000 to $579,000 |
Edward Chen, Real Brokerage Technologies.
Based on information from California Regional Multiple Listing Service, Inc. as of February 2nd, 2026 at 11:30am PST. This information is for your personal, non-commercial use and may not be used for any purpose other than to identify prospective properties you may be interested in purchasing. Display of MLS data is usually deemed reliable but is NOT guaranteed accurate by the MLS. Buyers are responsible for verifying the accuracy of all information and should investigate the data themselves or retain appropriate professionals. Information from sources other than the Listing Agent may have been included in the MLS data. Unless otherwise specified in writing, Broker/Agent has not and will not verify any information obtained from other sources. The Broker/Agent providing the information contained herein may or may not have been the Listing and/or Selling Agent.



