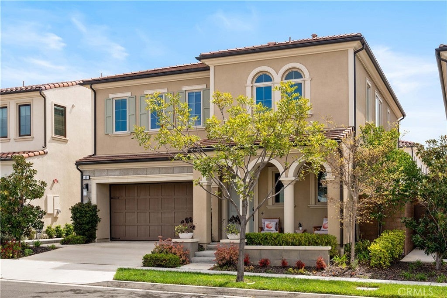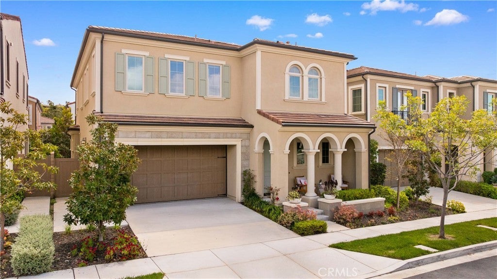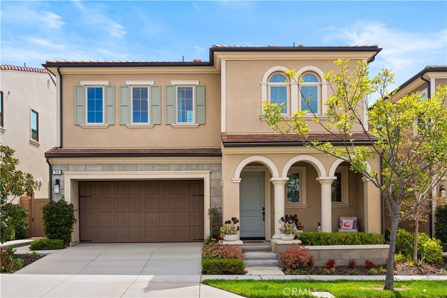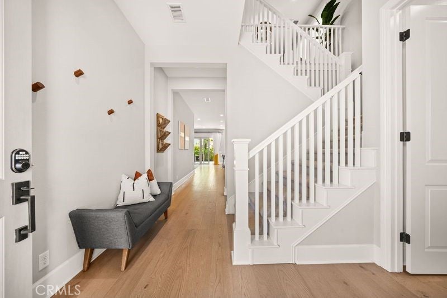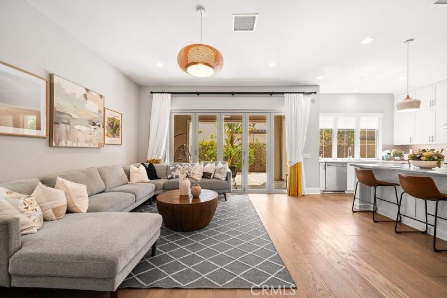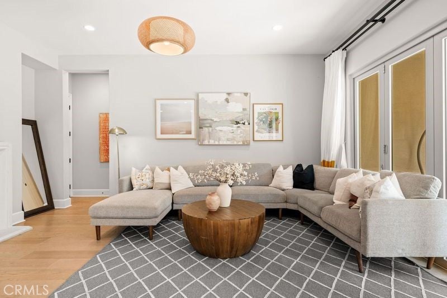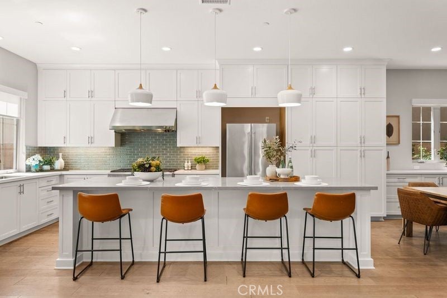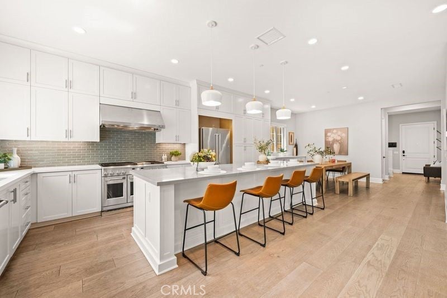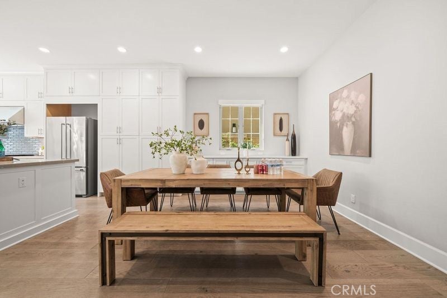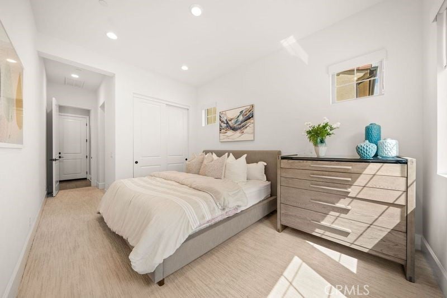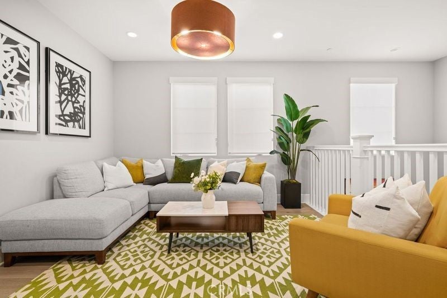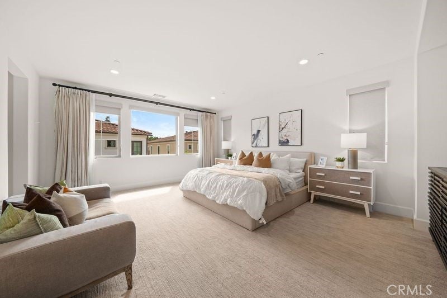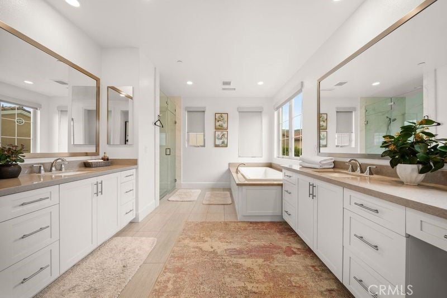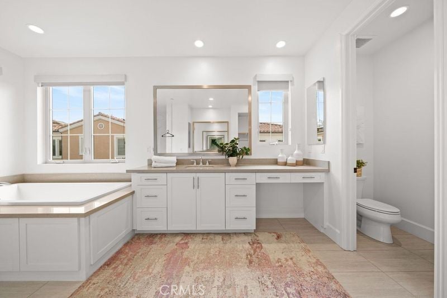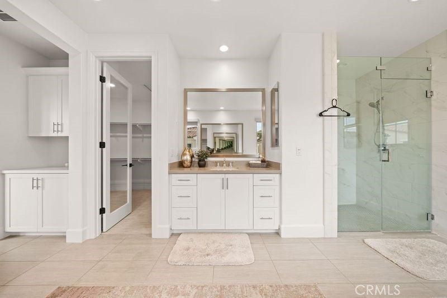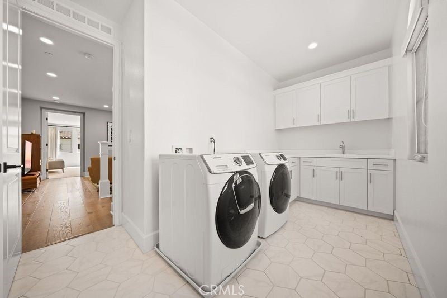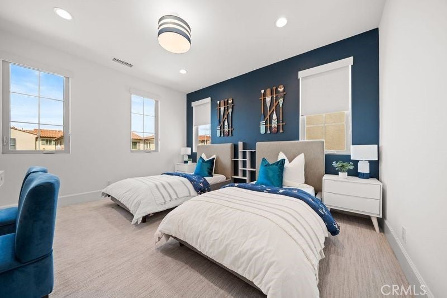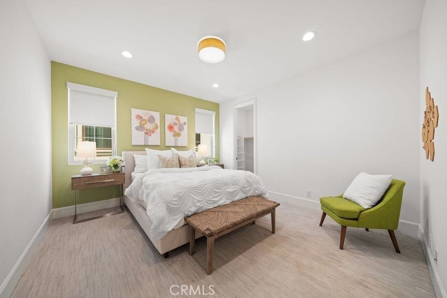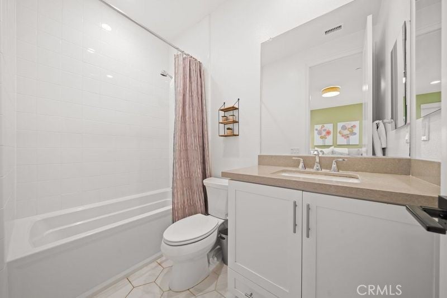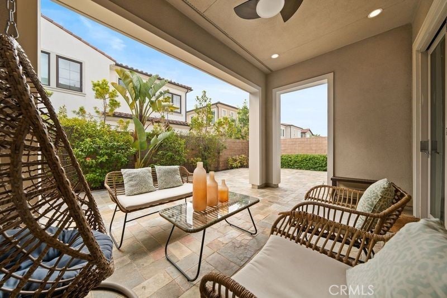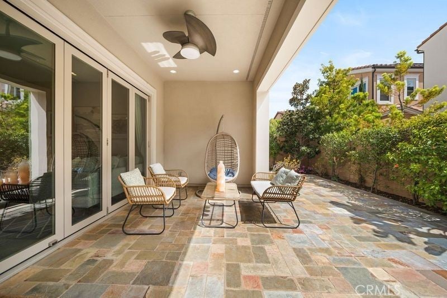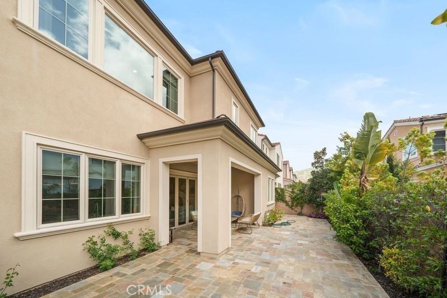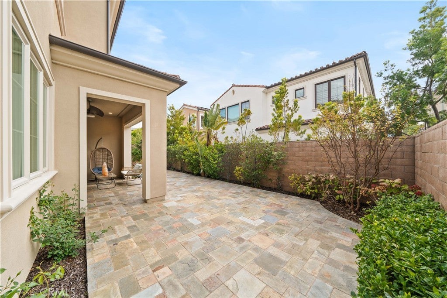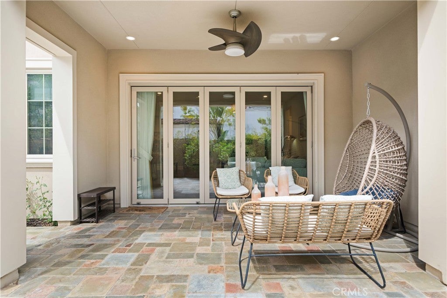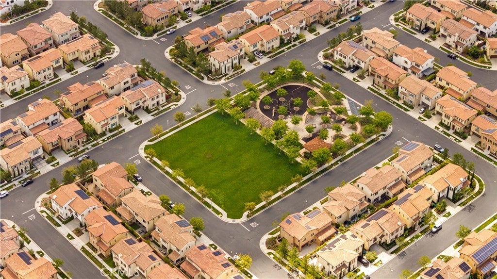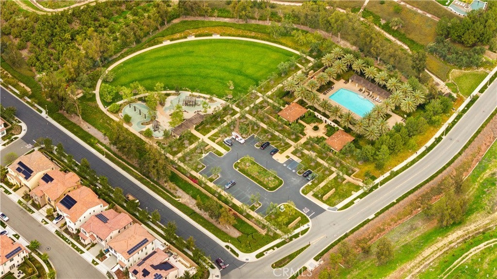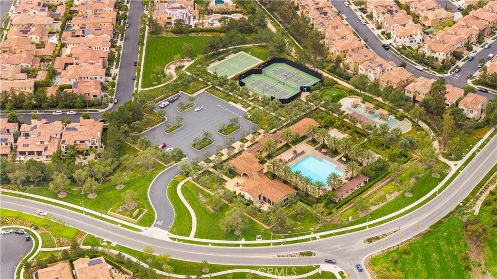- 4 Beds
- 5 Baths
- 2,937 Sqft
- .09 Acres
90 Rockinghorse
High-demand Orchard Hills Groves homes are available now, located in a 24-hour gated community. This beautiful Padova home features 2,946 square feet of living space with 4 bedrooms PLUS a loft, 4.5 baths, and a California sunny room. Fully upgrade flooring, countertop, and bathroom. The gourmet kitchen is upgraded with the beautiful cabinets, counter, and stainless-steel appliances. The Padova community at Orchard Hills provides indoor/outdoor spaces for gatherings and celebrations for your family and friends. The Grove Pool, club room, resort-style living with trails, parks, recreation, a Montessori kindergarten, and a shopping mall. It's all your happy time to spend with your loved ones. Awarded school district, walking distance to elementary and middle school. Don't miss the great opportunity to purchase a home in the Orchard Hills community and start your dream life.
Essential Information
- MLS® #WS25250092
- Price$2,980,000
- Bedrooms4
- Bathrooms5.00
- Full Baths4
- Half Baths1
- Square Footage2,937
- Acres0.09
- Year Built2019
- TypeResidential
- Sub-TypeSingle Family Residence
- StyleMediterranean
- StatusActive
Community Information
- Address90 Rockinghorse
- AreaOH - Orchard Hills
- SubdivisionShea Homes
- CityIrvine
- CountyOrange
- Zip Code92602
Amenities
- Parking Spaces2
- ParkingGarage Faces Front, Garage
- # of Garages2
- GaragesGarage Faces Front, Garage
- ViewNone
- Has PoolYes
- PoolAssociation
Amenities
Clubhouse, Sport Court, Barbecue, Pool, Guard, Spa/Hot Tub, Tennis Court(s)
Utilities
Cable Available, Electricity Available, Natural Gas Available, Phone Available, See Remarks, Water Available
Interior
- InteriorVinyl
- HeatingCentral
- FireplaceYes
- FireplacesGreat Room
- # of Stories1
- StoriesTwo
Interior Features
Separate/Formal Dining Room, Eat-in Kitchen, Furnished, See Remarks, Bedroom on Main Level, Instant Hot Water, Primary Suite, Walk-In Closet(s)
Appliances
SixBurnerStove, Built-In Range, Dishwasher, Freezer, Disposal, Gas Oven, Gas Range, Microwave, Vented Exhaust Fan, Dryer, Washer
Cooling
Central Air, Electric, Gas, See Remarks
Exterior
- WindowsDouble Pane Windows
- RoofTile
- FoundationConcrete Perimeter
Exterior
Drywall, Frame, Glass, Concrete, Stone, Stucco
Lot Description
Back Yard, Front Yard, Sprinkler System, Yard
Construction
Drywall, Frame, Glass, Concrete, Stone, Stucco
School Information
- DistrictIrvine Unified
- HighBeckman
Additional Information
- Date ListedOctober 30th, 2025
- Days on Market21
- HOA Fees345
- HOA Fees Freq.Monthly
Listing Details
- AgentHuiling Li
- OfficePinnacle Real Estate Group
Huiling Li, Pinnacle Real Estate Group.
Based on information from California Regional Multiple Listing Service, Inc. as of November 22nd, 2025 at 11:45pm PST. This information is for your personal, non-commercial use and may not be used for any purpose other than to identify prospective properties you may be interested in purchasing. Display of MLS data is usually deemed reliable but is NOT guaranteed accurate by the MLS. Buyers are responsible for verifying the accuracy of all information and should investigate the data themselves or retain appropriate professionals. Information from sources other than the Listing Agent may have been included in the MLS data. Unless otherwise specified in writing, Broker/Agent has not and will not verify any information obtained from other sources. The Broker/Agent providing the information contained herein may or may not have been the Listing and/or Selling Agent.



