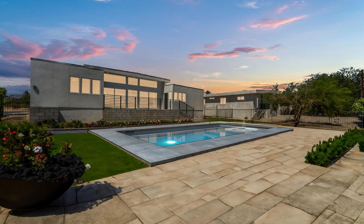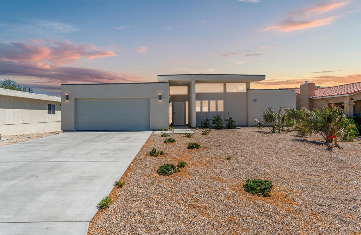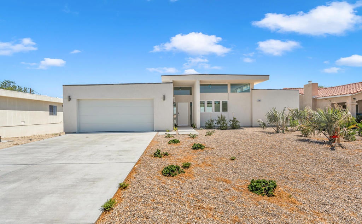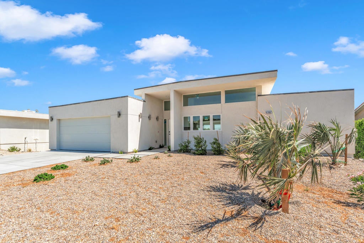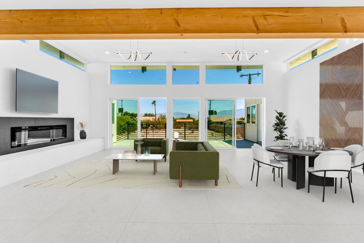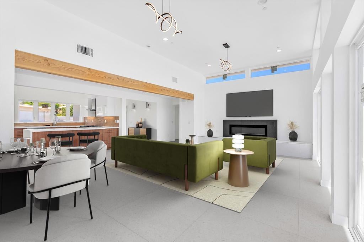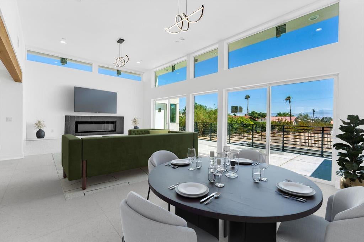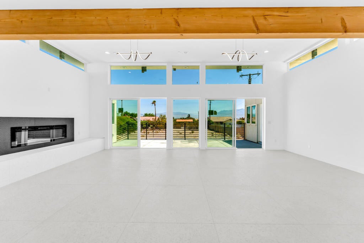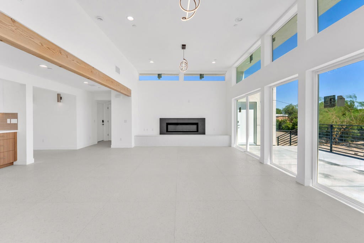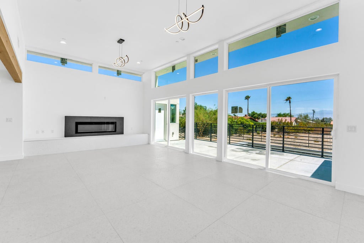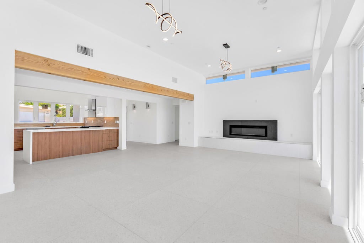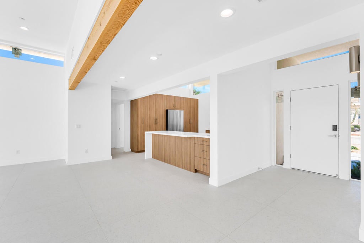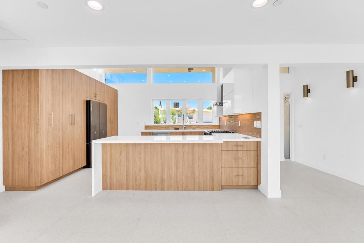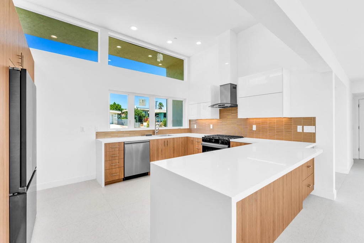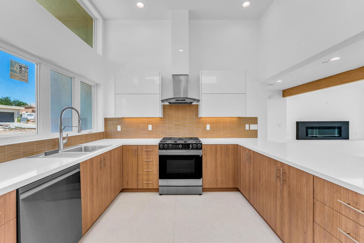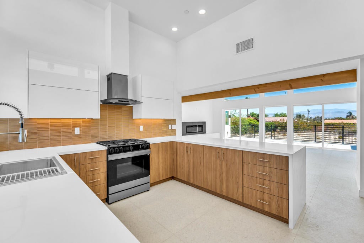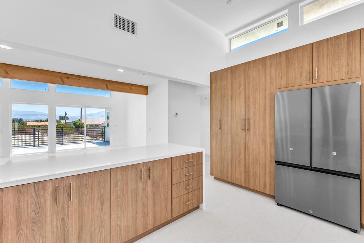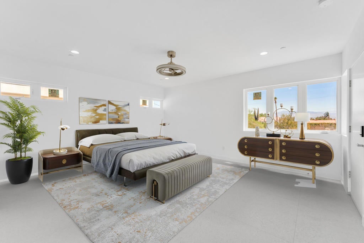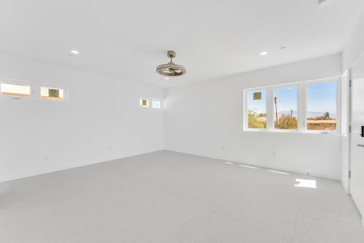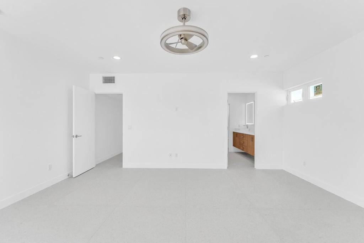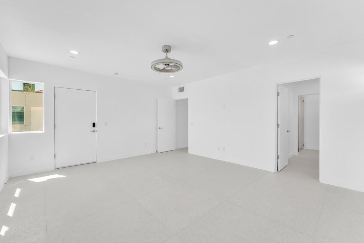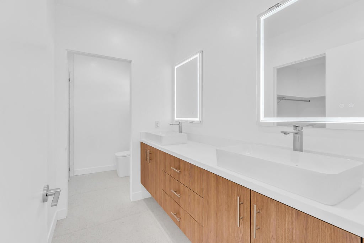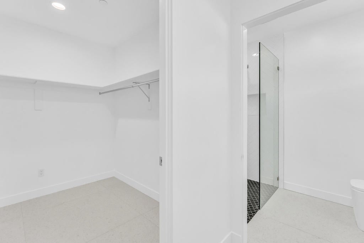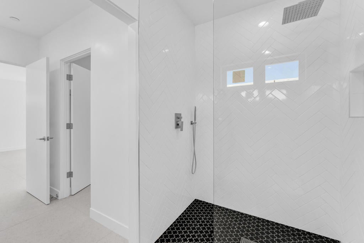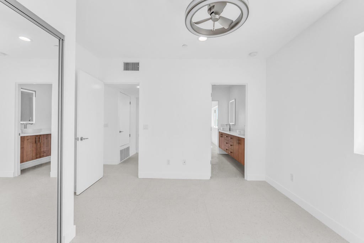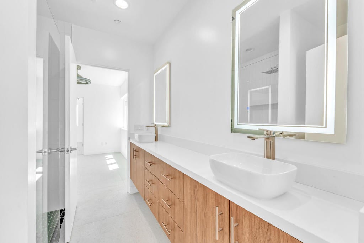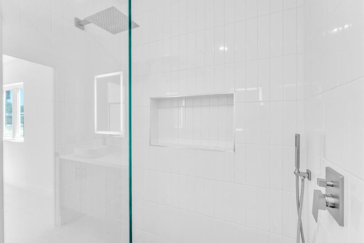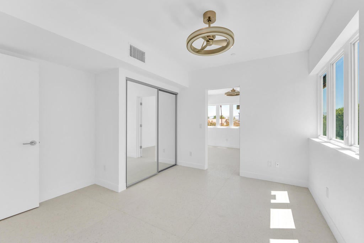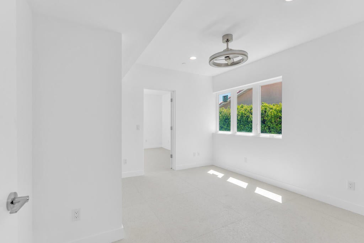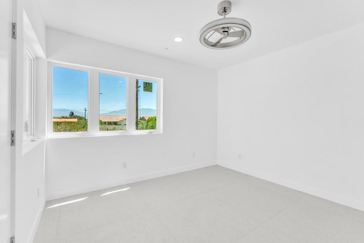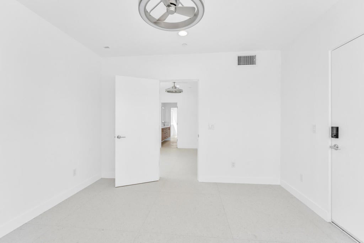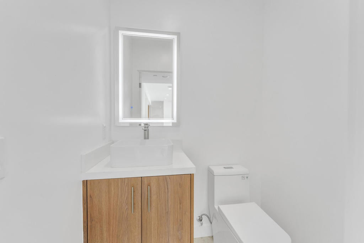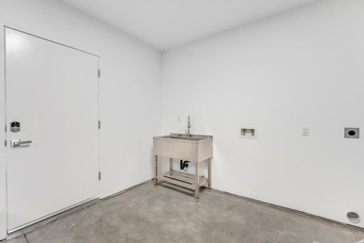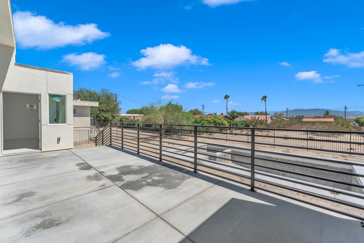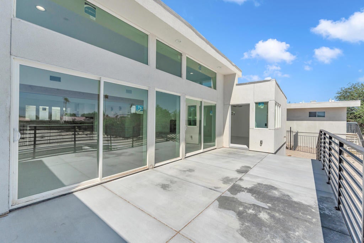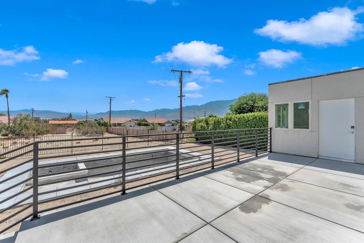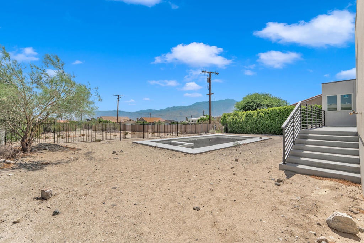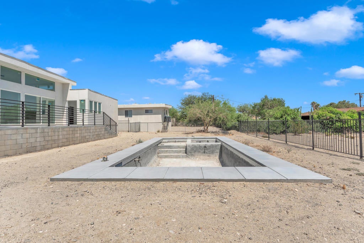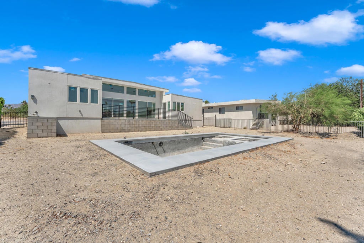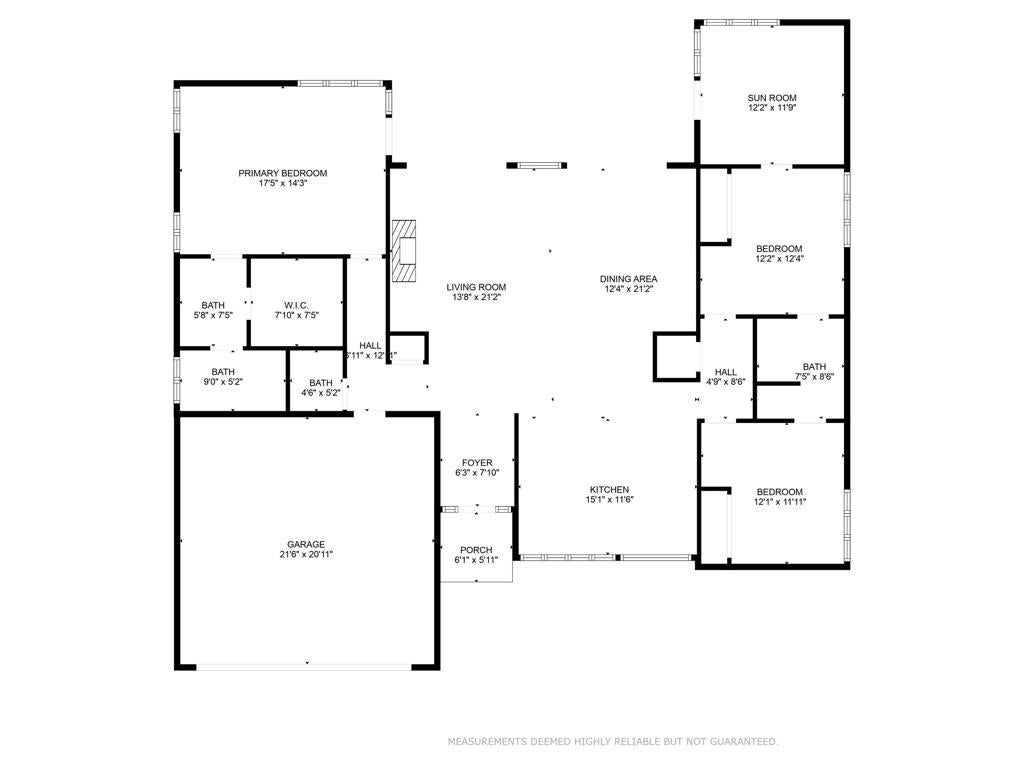- 3 Beds
- 3 Baths
- 1,930 Sqft
- .22 Acres
67687 Long Canyon Lane
Stunning New Construction with Pool/Spa, Owned Solar & Mountain Views in B Bar H RanchWelcome to your dream home in the desirable B Bar H Ranch community--where sleek modern design meets desert tranquility. This brand-new construction features 3 spacious bedrooms, 2.5 bathrooms, plus a versatile bonus room ideal for a home office or creative space. A light-filled sunroom adds even more flexible living area, perfect for relaxing or entertaining. The home's open-concept layout is designed for modern living, with soaring ceilings and a seamless flow into the stunning chef's kitchen. Outfitted with stylish cabinetry, quartz counters, and included stainless steel appliances (including fridge), the kitchen is truly the heart of the home. Step outside to your private outdoor oasis featuring a brand-new pool and spa--with the unique opportunity for the buyer to choose their own tile color and style. The pool will be completed prior to the close of escrow, so you can move in and enjoy from day one. And with an owned solar system, energy efficiency comes standard. The spacious living room boasts a cozy fireplace and mountain views, while the two-car garage adds convenience and storage. Set on a generous lot in a peaceful, scenic location, this home offers the perfect blend of luxury, function, and lifestyle. Don't miss this exceptional opportunity--schedule your private showing today!
Essential Information
- MLS® #219133523DA
- Price$669,900
- Bedrooms3
- Bathrooms3.00
- Full Baths2
- Half Baths1
- Square Footage1,930
- Acres0.22
- Year Built2024
- TypeResidential
- Sub-TypeSingle Family Residence
- StyleContemporary
- StatusActive
Community Information
- Address67687 Long Canyon Lane
- Area342 - B-Bar-H
- SubdivisionNot Applicable-1
- CityDesert Hot Springs
- CountyRiverside
- Zip Code92241
Amenities
- Parking Spaces8
- # of Garages2
- Has PoolYes
Parking
Direct Access, Driveway, Garage, Garage Door Opener, On Street
Garages
Direct Access, Driveway, Garage, Garage Door Opener, On Street
View
Desert, Hills, Mountain(s), Panoramic
Pool
Gunite, In Ground, Private, Tile
Interior
- InteriorTile
- CoolingCentral Air
- FireplaceYes
- FireplacesElectric, Great Room
- # of Stories1
- StoriesOne
Interior Features
Breakfast Bar, Separate/Formal Dining Room, High Ceilings, Open Floorplan, Recessed Lighting, Main Level Primary
Appliances
Disposal, Gas Range, Refrigerator, Range Hood, Water To Refrigerator, Water Heater
Heating
Central, Forced Air, Fireplace(s), Natural Gas
Exterior
- ExteriorStucco
- RoofFlat
- ConstructionStucco
- FoundationSlab
Lot Description
Front Yard, Landscaped, Sprinkler System
Windows
Double Pane Windows, Low Emissivity Windows
Additional Information
- Date ListedAugust 2nd, 2025
- Days on Market137
Listing Details
- AgentJose Espinoza
- OfficeOZA Realty Inc.
Price Change History for 67687 Long Canyon Lane, Desert Hot Springs, (MLS® #219133523DA)
| Date | Details | Change |
|---|---|---|
| Status Changed from Active Under Contract to Active | – | |
| Status Changed from Active to Active Under Contract | – |
Jose Espinoza, OZA Realty Inc..
Based on information from California Regional Multiple Listing Service, Inc. as of December 16th, 2025 at 11:50pm PST. This information is for your personal, non-commercial use and may not be used for any purpose other than to identify prospective properties you may be interested in purchasing. Display of MLS data is usually deemed reliable but is NOT guaranteed accurate by the MLS. Buyers are responsible for verifying the accuracy of all information and should investigate the data themselves or retain appropriate professionals. Information from sources other than the Listing Agent may have been included in the MLS data. Unless otherwise specified in writing, Broker/Agent has not and will not verify any information obtained from other sources. The Broker/Agent providing the information contained herein may or may not have been the Listing and/or Selling Agent.



