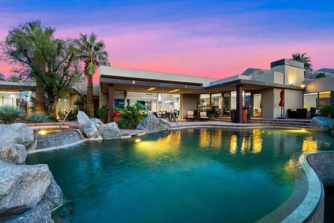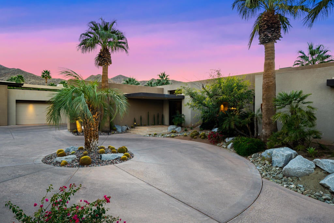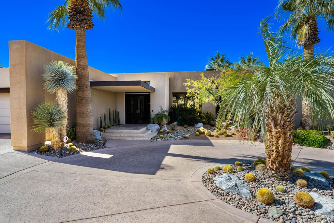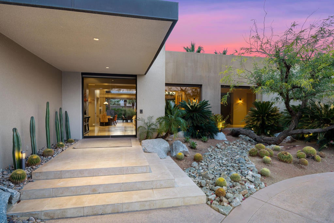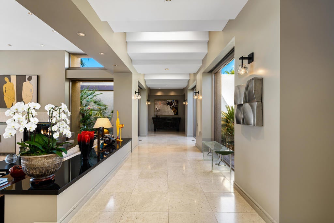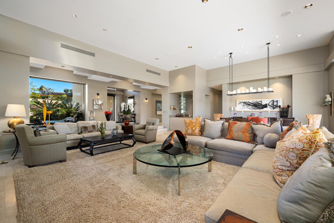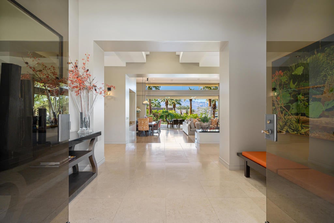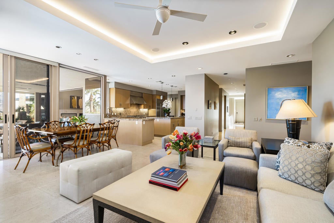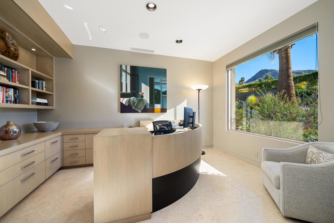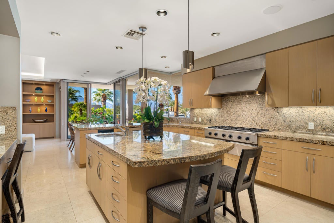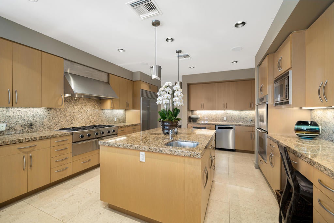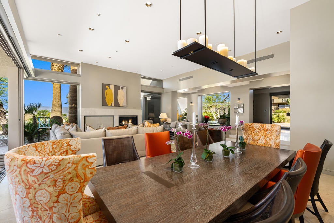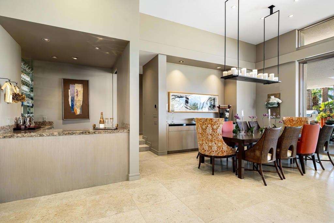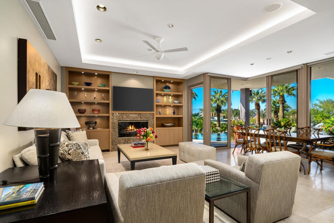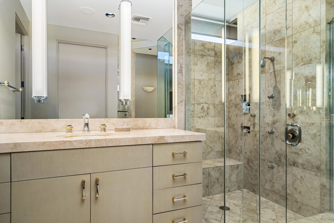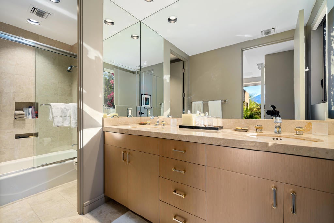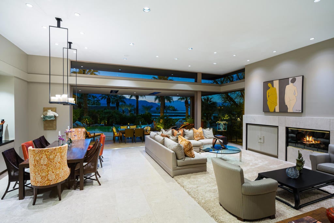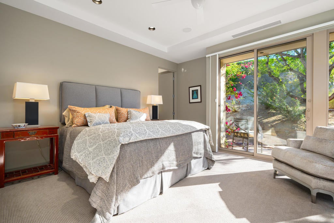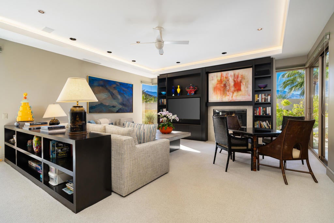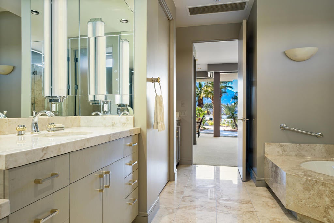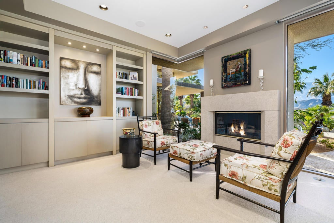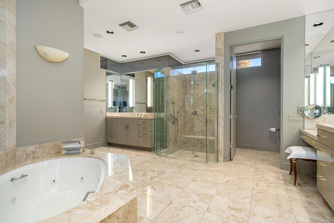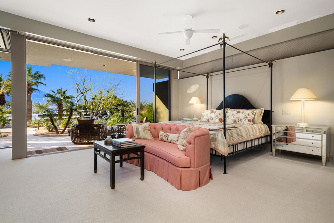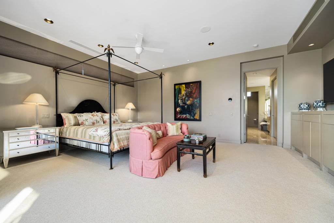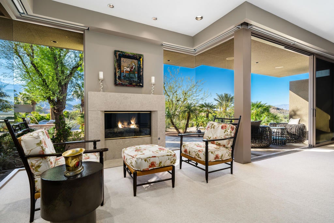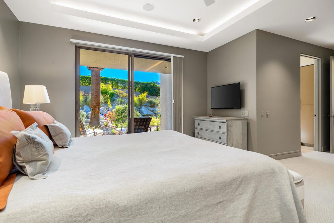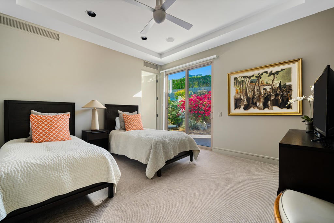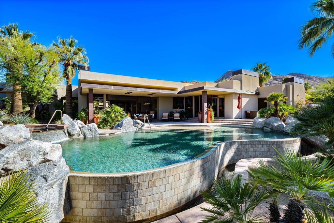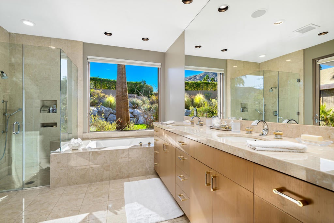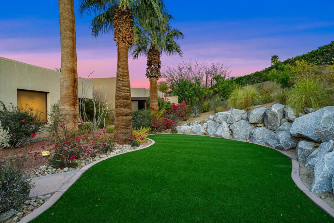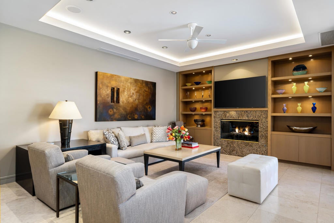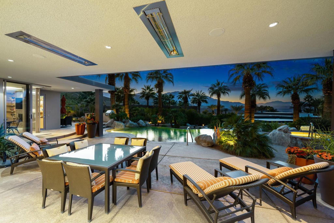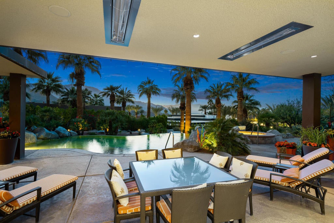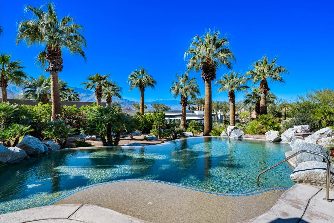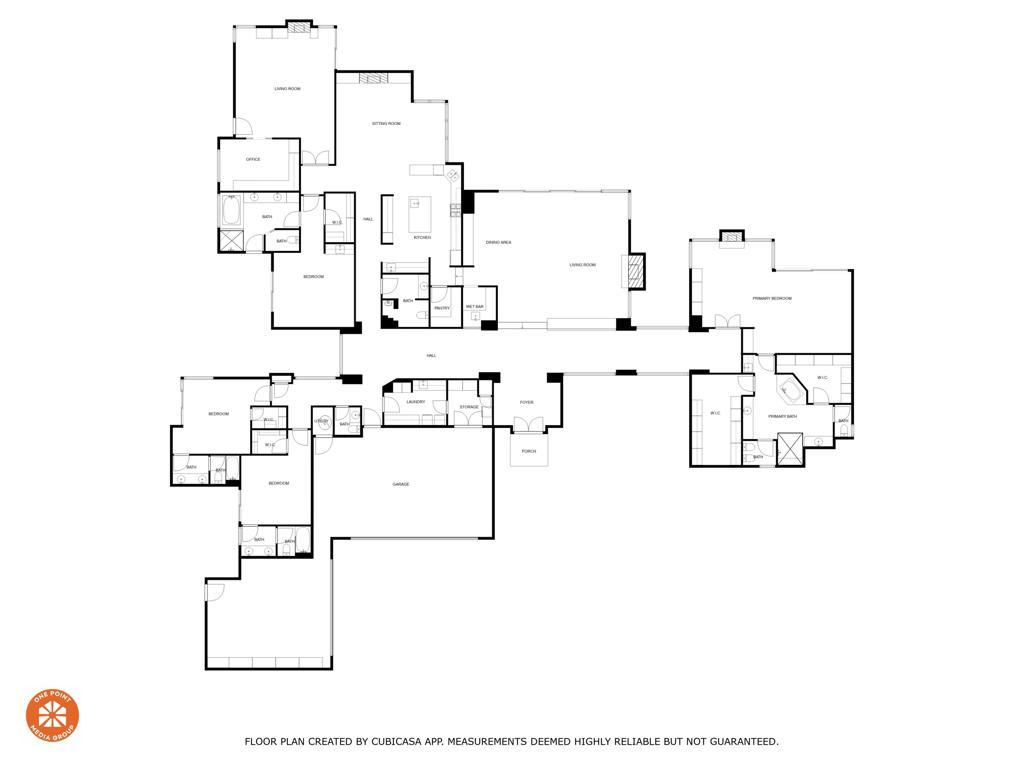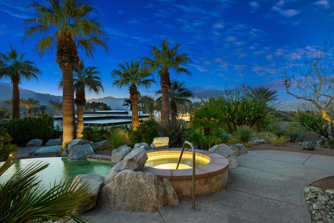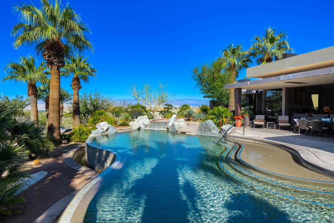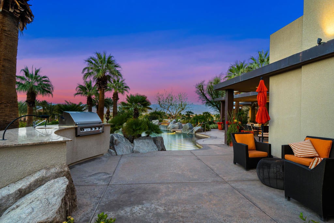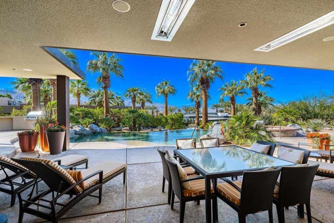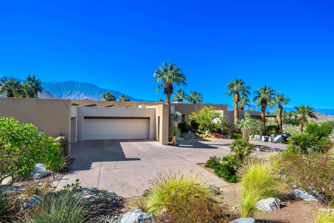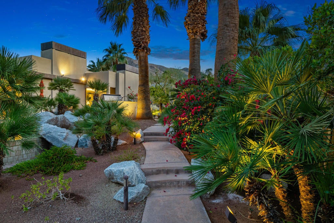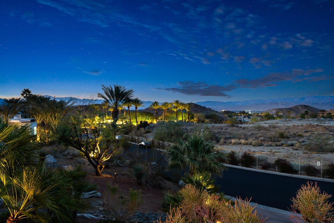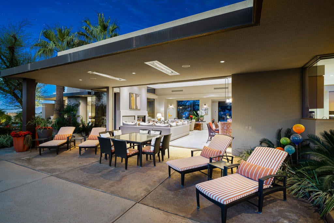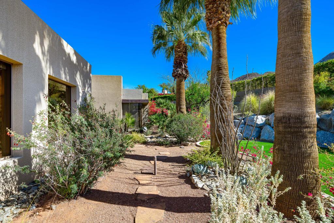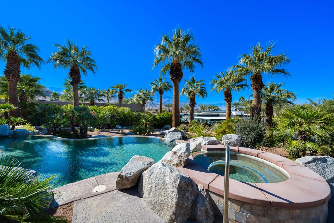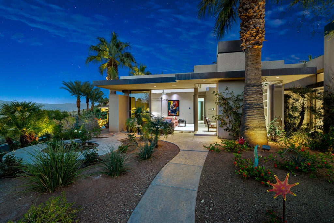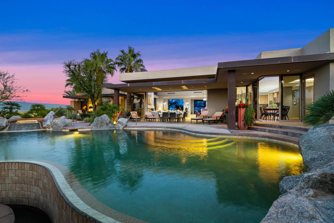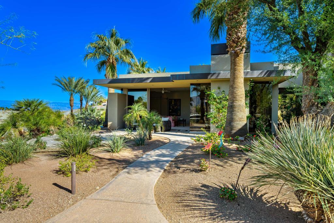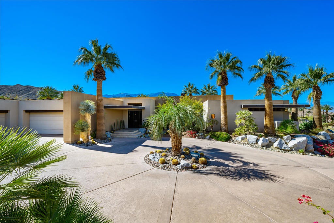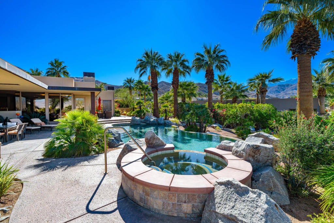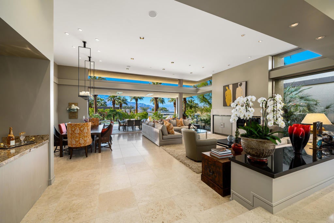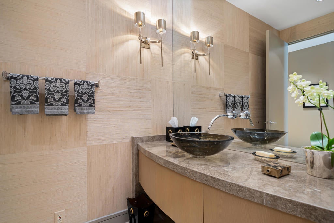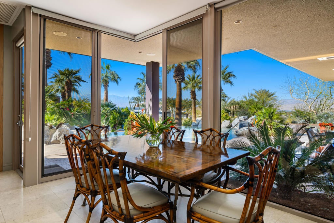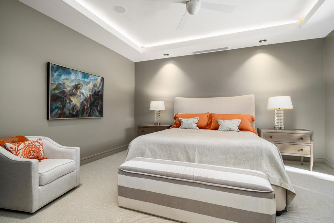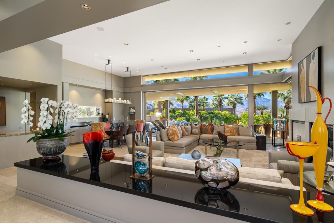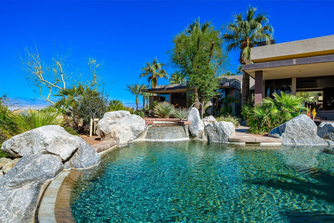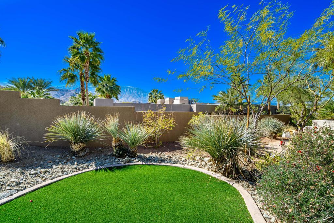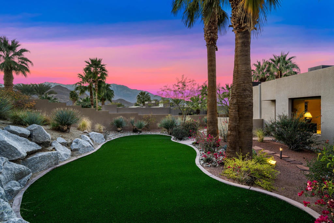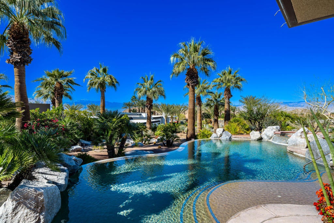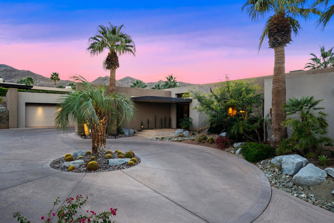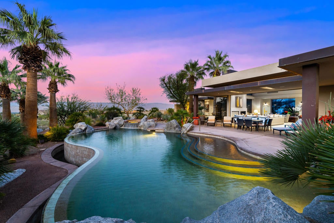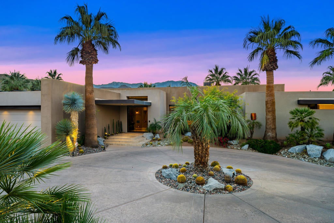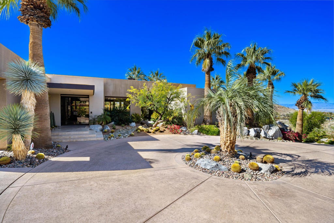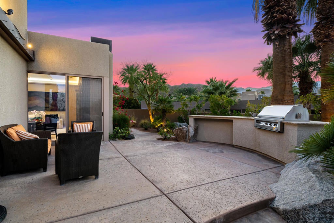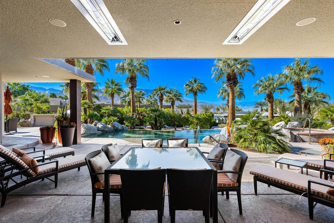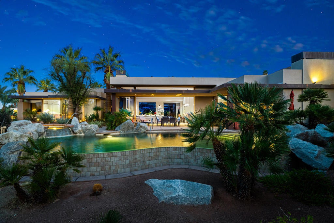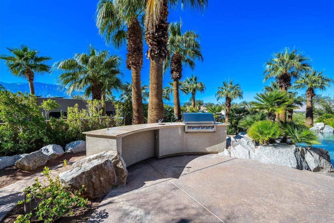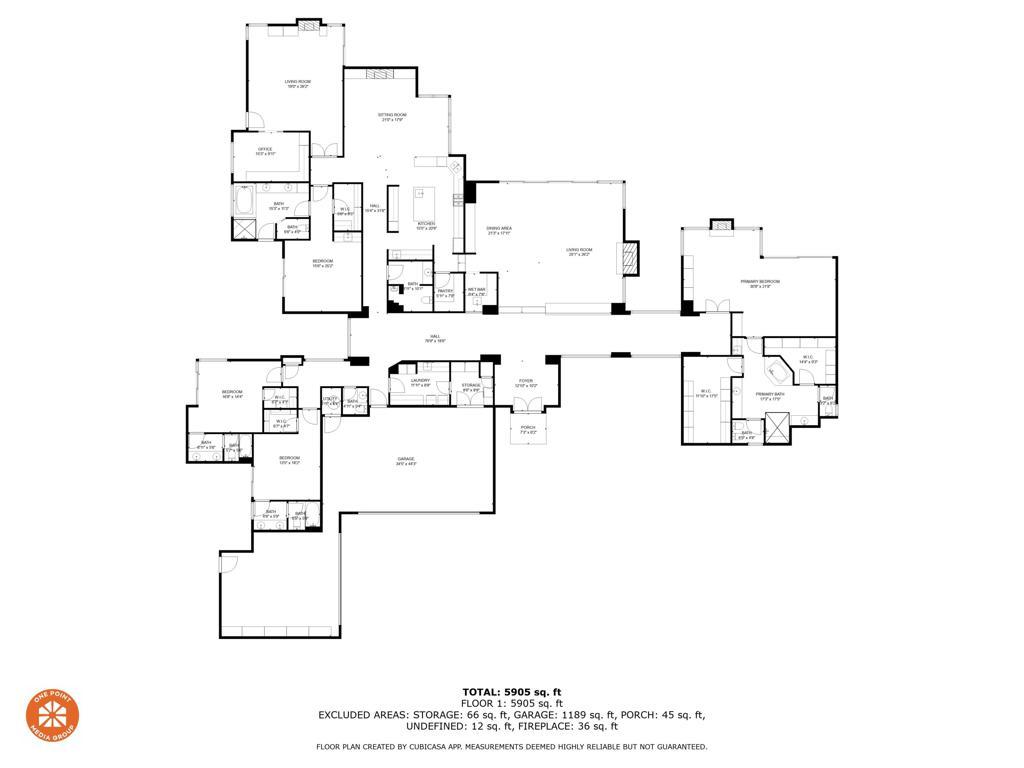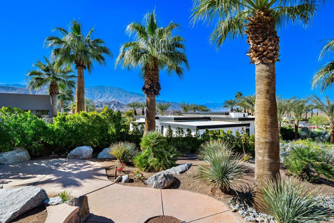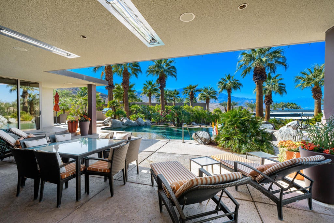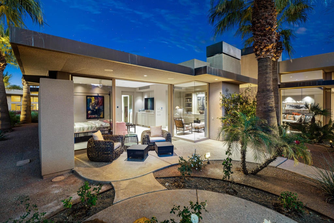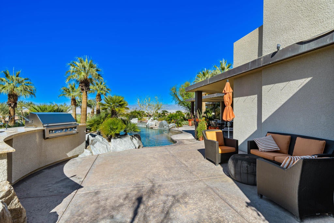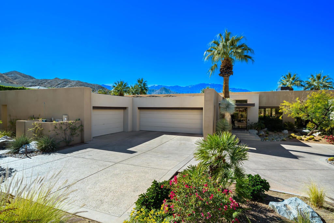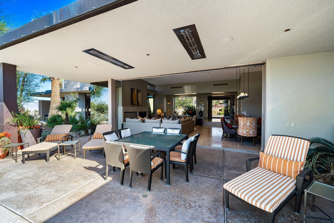- 4 Beds
- 7 Baths
- 6,600 Sqft
- 1 Acres
45 Mirada Circle
Welcome to one of the finest homes in Mirada! This stunning 6,600 square-foot contemporary residence offers unparalleled luxury and breathtaking views. Nestled on a serene acre of land, this home features four spacious bedrooms, an office, and a media room perfect for entertainment. With six and a half elegantly designed baths, comfort and style are at your fingertips. Enjoy the serene mountain and valley views right from your backyard, where you'll find a beautiful pool and spa, as well as an outdoor kitchen offering lots of privacy. A long driveway leads up to this exquisite property, adding to its charm and exclusivity. Don't miss this rare opportunity to own a piece of paradise!
Essential Information
- MLS® #219134683DA
- Price$4,997,000
- Bedrooms4
- Bathrooms7.00
- Full Baths5
- Half Baths2
- Square Footage6,600
- Acres1.00
- Year Built2002
- TypeResidential
- Sub-TypeSingle Family Residence
- StyleContemporary
- StatusActive
Community Information
- Address45 Mirada Circle
- Area321 - Rancho Mirage
- SubdivisionMirada Estates
- CityRancho Mirage
- CountyRiverside
- Zip Code92270
Amenities
- AmenitiesControlled Access, Trail(s)
- UtilitiesCable Available
- Parking Spaces6
- # of Garages3
- ViewMountain(s), Panoramic, Valley
- Has PoolYes
- PoolElectric Heat, In Ground
Parking
Circular Driveway, Direct Access, Garage, Garage Door Opener
Garages
Circular Driveway, Direct Access, Garage, Garage Door Opener
Interior
- InteriorTile
- CoolingCentral Air, Dual, Zoned
- FireplaceYes
- # of Stories1
- StoriesOne
Interior Features
Breakfast Area, Separate/Formal Dining Room, Open Floorplan, Bar, Primary Suite, Walk-In Closet(s)
Appliances
Convection Oven, Dishwasher, Electric Oven, Gas Cooktop, Ice Maker, Microwave, Refrigerator, Range Hood
Heating
Central, Forced Air, Natural Gas, Zoned
Fireplaces
Den, Gas, Gas Starter, Living Room, Primary Bedroom
Exterior
- ExteriorStucco
- ConstructionStucco
- FoundationSlab
Lot Description
Drip Irrigation/Bubblers, Planned Unit Development, Sprinklers Timer, Sprinkler System
Additional Information
- Date ListedSeptember 1st, 2025
- Days on Market117
- HOA Fees1150
- HOA Fees Freq.Monthly
Listing Details
- AgentCanavan Coit And Associates
- OfficeCompass
Canavan Coit And Associates, Compass.
Based on information from California Regional Multiple Listing Service, Inc. as of January 2nd, 2026 at 7:35am PST. This information is for your personal, non-commercial use and may not be used for any purpose other than to identify prospective properties you may be interested in purchasing. Display of MLS data is usually deemed reliable but is NOT guaranteed accurate by the MLS. Buyers are responsible for verifying the accuracy of all information and should investigate the data themselves or retain appropriate professionals. Information from sources other than the Listing Agent may have been included in the MLS data. Unless otherwise specified in writing, Broker/Agent has not and will not verify any information obtained from other sources. The Broker/Agent providing the information contained herein may or may not have been the Listing and/or Selling Agent.



