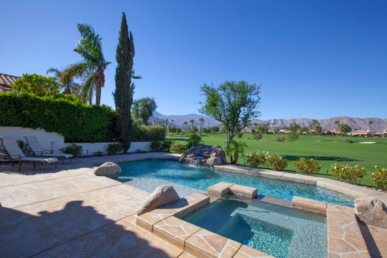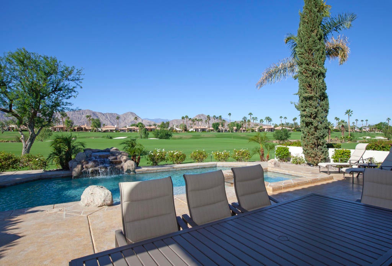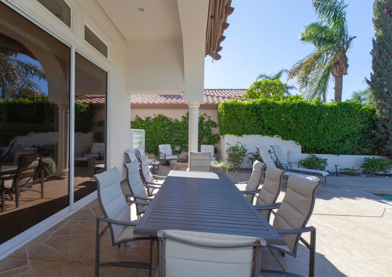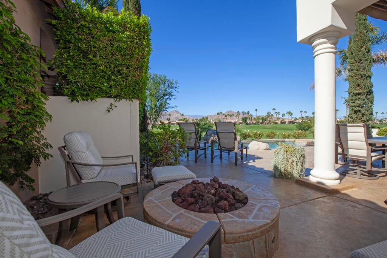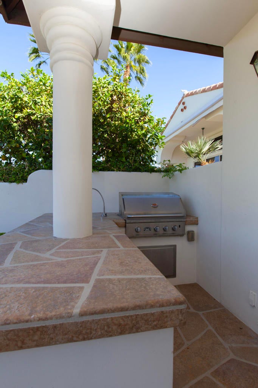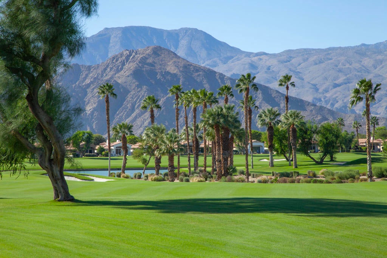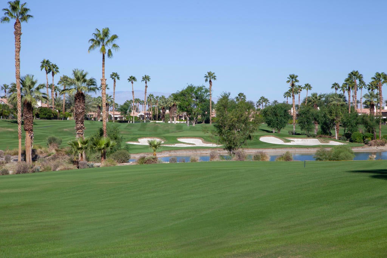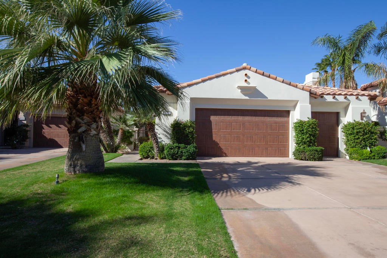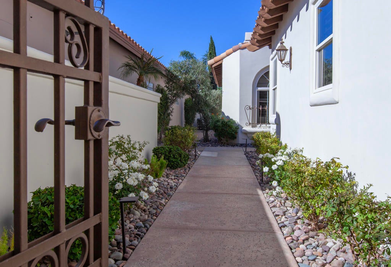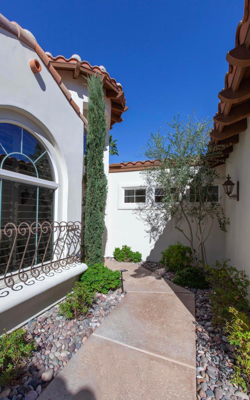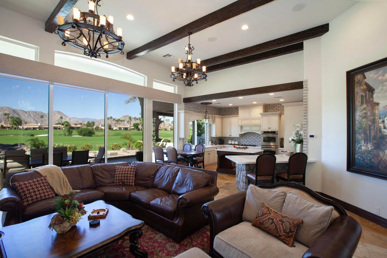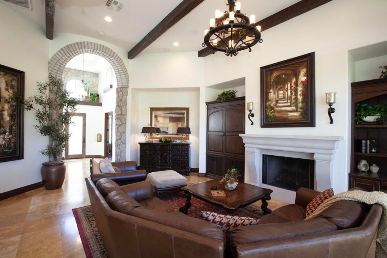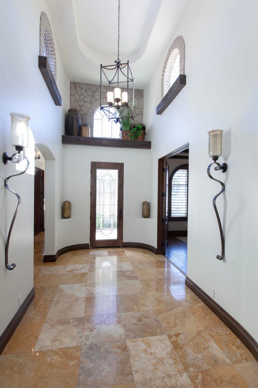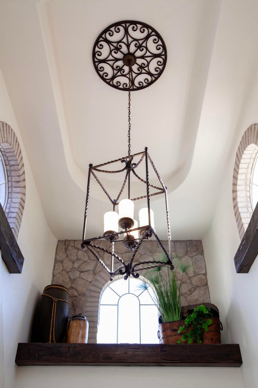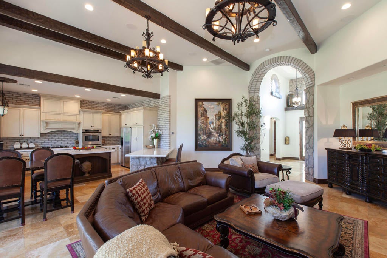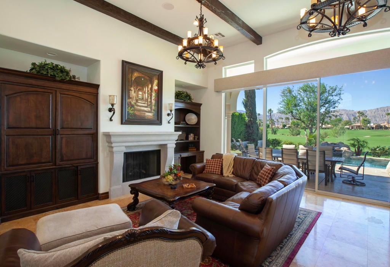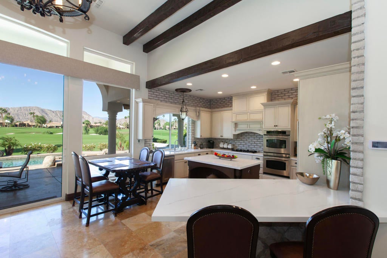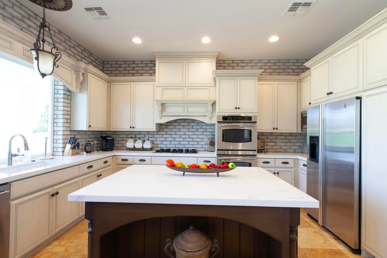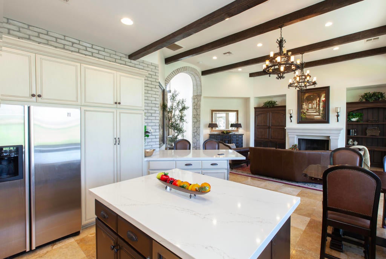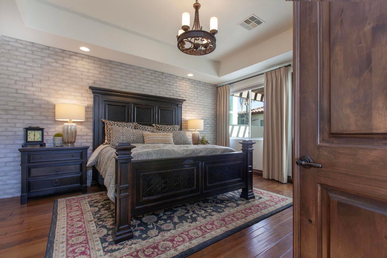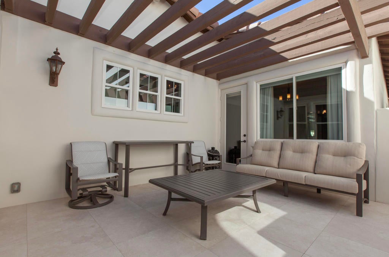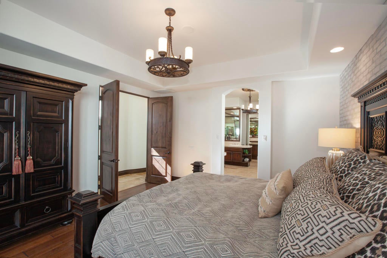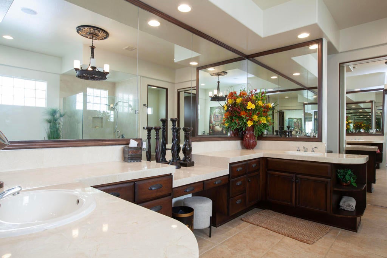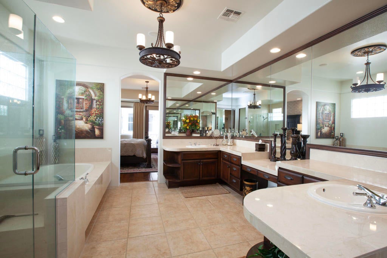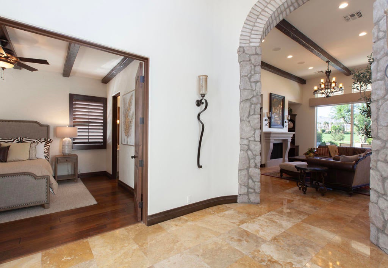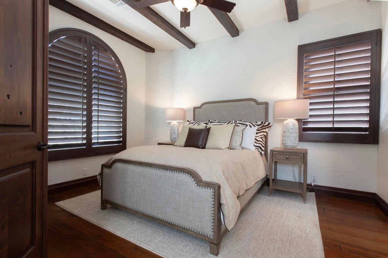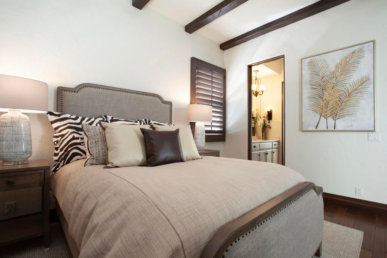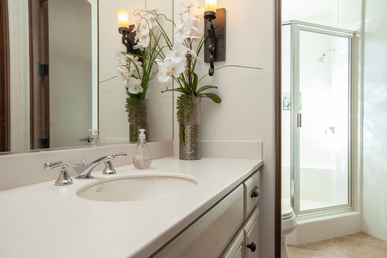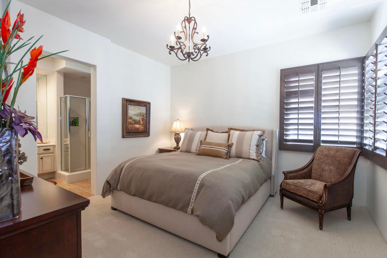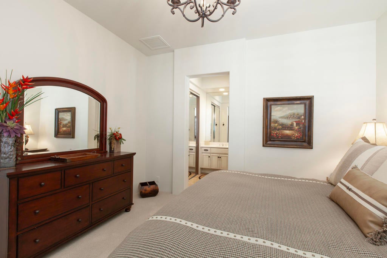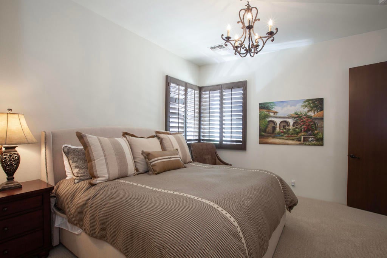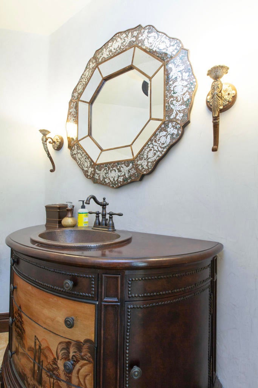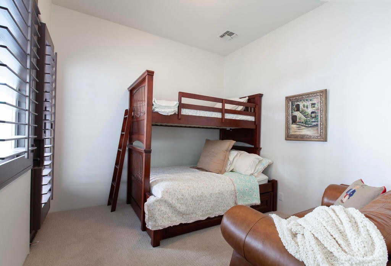- 3 Beds
- 4 Baths
- 2,635 Sqft
- .21 Acres
79985 Rancho La Quinta Drive
Experience refined desert living in this beautifully upgraded residence located within the prestigious Rancho La Quinta Country Club. Offering magnificent south and west views of the Santa Rosa Mountains and foothills, as well as multiple fairway vistas of the Jerry Pate Championship Golf Course, this home captures the essence of resort-style sophistication. From brilliant sunsets to tranquil mornings overlooking lush greens, every detail of this home has been enhanced for beauty and comfort. The exterior exudes elegance with beautiful exterior paint, new upgraded wood-look garage doors, and a custom wood-and-glass entry door. Three en-suite bedrooms plus a bonus room that is perfect as an additional sleeping space. A large multi-car driveway welcomes guests, while freshly painted trellises and a tiled and sealed primary patio provide perfect spaces to relax outdoors. Exquisite patio and bedroom furnishings elevate the home's inviting desert lifestyle. Inside, the home has been thoughtfully transformed with artistic craftsmanship. Custom finishes on all brick, stone, hearth, mantle, and cabinetry create a warm, cohesive aesthetic. Venetian plaster in the powder room and detailed door and frame finishes showcase fine attention to design. The interior has been painted and complemented by new window treatments and solar film in the kitchen nook and great room to maximize comfort and privacy. The remodeled kitchen features new quartz countertops, a convenient trash pull-out, and custom-finished cabinetry that reflects timeless elegance. Tile floors have been professionally cleaned, sealed, and polished, while new carpeting in the guest bedroom and bonus room adds softness underfoot. Beam ceilings, base moldings, and custom lighting enhance the great room's architectural appeal, along with a built-in entertainment center and electronically controlled window shades. Offered furnished per Inventory List, the home includes premium furnishings throughout: beautiful bedding and drapery in the primary suite guest bedroom suites with king and queen furnishings, area rugs, accessories, and a custom framed mirror in the primary bath. Every room radiates modern desert elegance with a warm, inviting feel. With its meticulous craftsmanship, high-end finishes, and spectacular mountain and fairway views, this Rancho La Quinta C.C. retreat represents the finest in desert country club living. Please see the two-page improvements list.
Essential Information
- MLS® #219137907DA
- Price$1,689,000
- Bedrooms3
- Bathrooms4.00
- Full Baths1
- Half Baths1
- Square Footage2,635
- Acres0.21
- Year Built2003
- TypeResidential
- Sub-TypeSingle Family Residence
- StatusActive Under Contract
Community Information
- Address79985 Rancho La Quinta Drive
- SubdivisionRancho La Quinta CC
- CityLa Quinta
- CountyRiverside
- Zip Code92253
Area
313 - La Quinta South of HWY 111
Amenities
- Parking Spaces2
- # of Garages2
- Has PoolYes
Amenities
Bocce Court, Clubhouse, Fitness Center, Fire Pit, Maintenance Grounds, Management, Meeting/Banquet/Party Room, Barbecue, Security, Tennis Court(s), Trash, Cable TV
Parking
Direct Access, Driveway, Garage, Golf Cart Garage, Garage Door Opener
Garages
Direct Access, Driveway, Garage, Golf Cart Garage, Garage Door Opener
View
Golf Course, Hills, Mountain(s), Panoramic, Pool
Pool
Community, Electric Heat, In Ground, Pebble, Private, Salt Water, Waterfall
Interior
- InteriorCarpet, Tile, Wood
- HeatingForced Air
- CoolingCentral Air
- FireplaceYes
- FireplacesGas, Great Room
- # of Stories1
- StoriesOne
Interior Features
Breakfast Bar, Built-in Features, Breakfast Area, High Ceilings, Open Floorplan, Primary Suite, Walk-In Closet(s)
Appliances
Dishwasher, Gas Cooktop, Disposal, Microwave, Range Hood, Vented Exhaust Fan, Water Heater, Hot Water Circulator
Exterior
- ExteriorStucco
- Exterior FeaturesBarbecue
- Lot DescriptionPlanned Unit Development
- WindowsBlinds, Screens, Shutters
- RoofConcrete, Tile
- ConstructionStucco
- FoundationSlab
Additional Information
- Date ListedOctober 30th, 2025
- Days on Market9
- HOA Fees1198
- HOA Fees Freq.Monthly
Listing Details
- AgentRon Roisum
- OfficeRancho La Quinta Properties
Price Change History for 79985 Rancho La Quinta Drive, La Quinta, (MLS® #219137907DA)
| Date | Details | Change |
|---|---|---|
| Status Changed from Active to Active Under Contract | – |
Ron Roisum, Rancho La Quinta Properties.
Based on information from California Regional Multiple Listing Service, Inc. as of November 8th, 2025 at 3:30am PST. This information is for your personal, non-commercial use and may not be used for any purpose other than to identify prospective properties you may be interested in purchasing. Display of MLS data is usually deemed reliable but is NOT guaranteed accurate by the MLS. Buyers are responsible for verifying the accuracy of all information and should investigate the data themselves or retain appropriate professionals. Information from sources other than the Listing Agent may have been included in the MLS data. Unless otherwise specified in writing, Broker/Agent has not and will not verify any information obtained from other sources. The Broker/Agent providing the information contained herein may or may not have been the Listing and/or Selling Agent.



