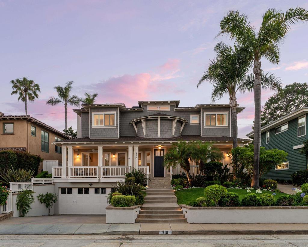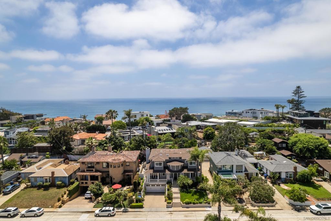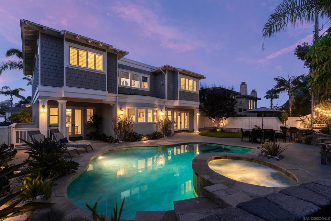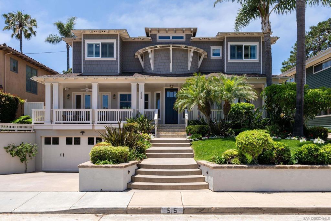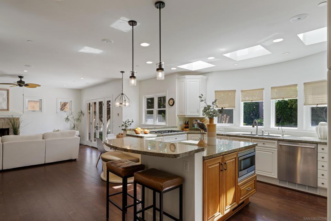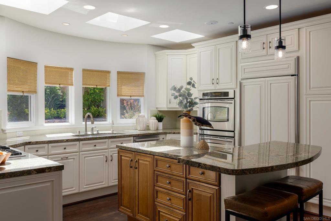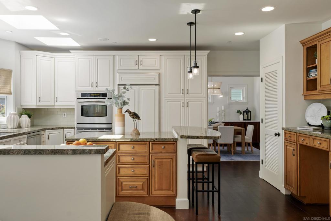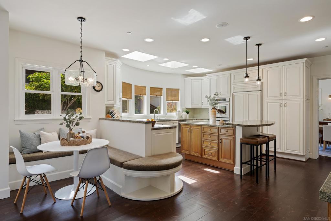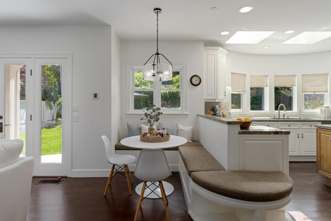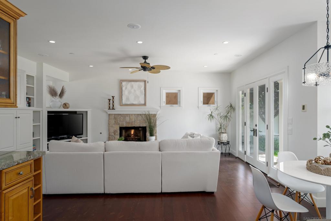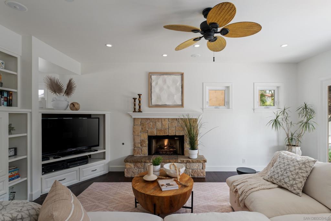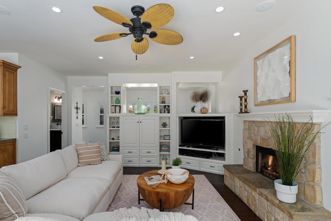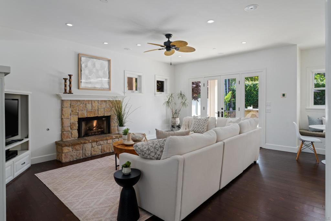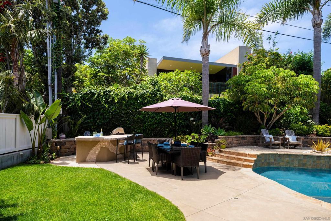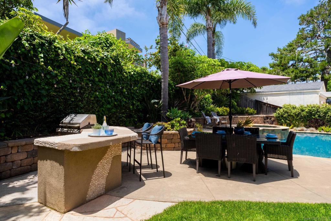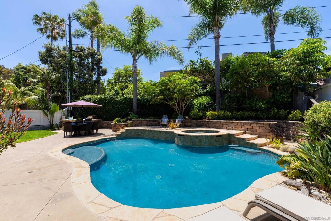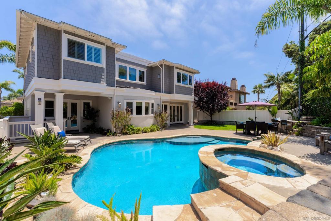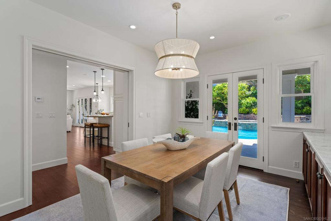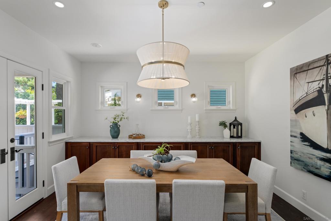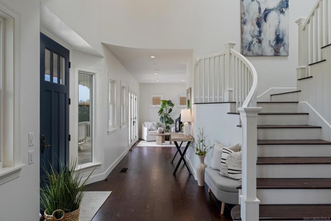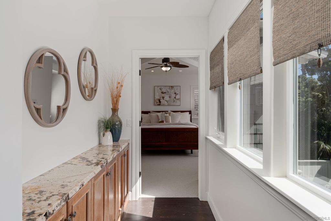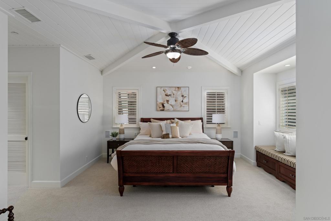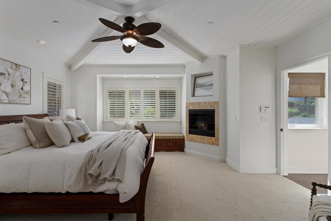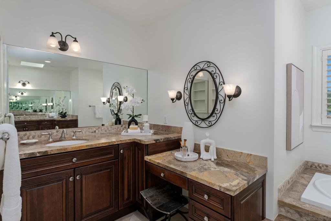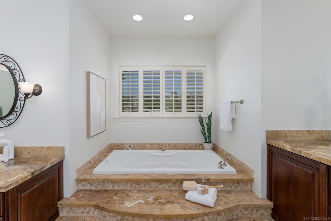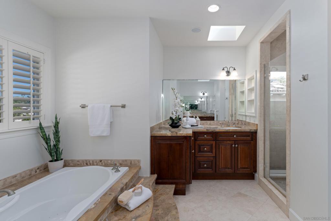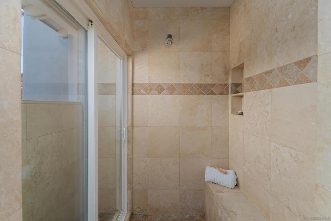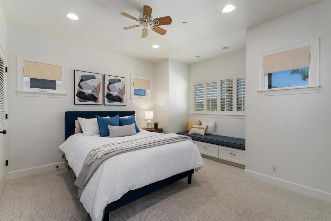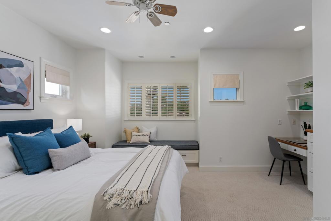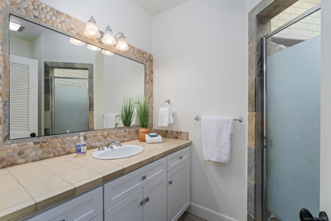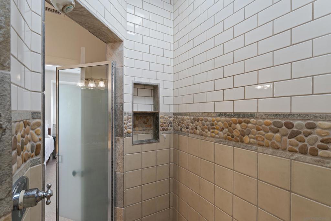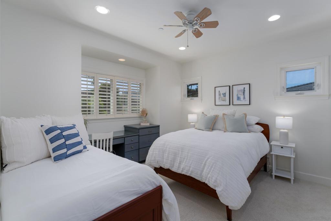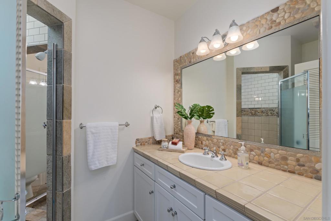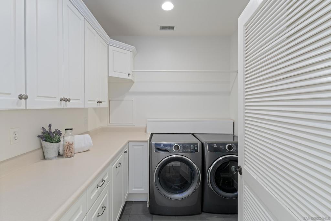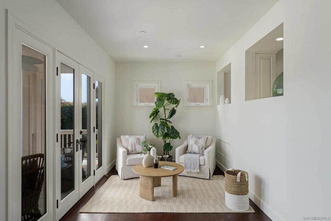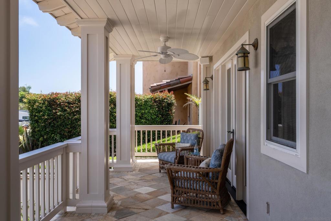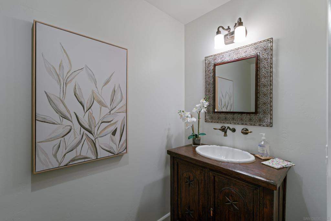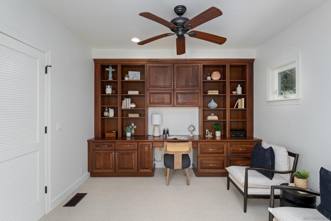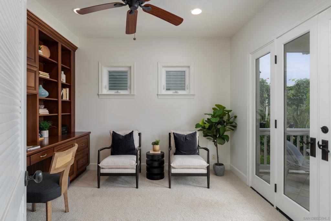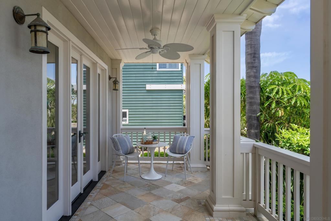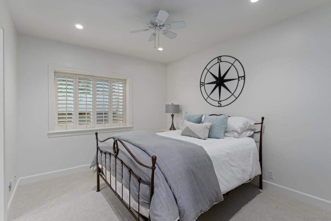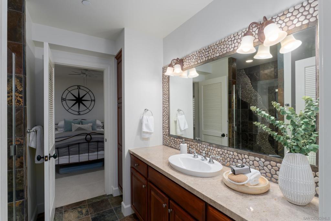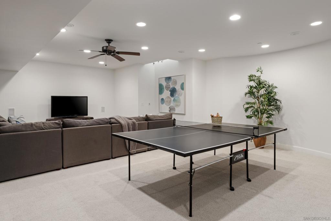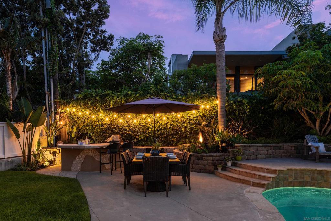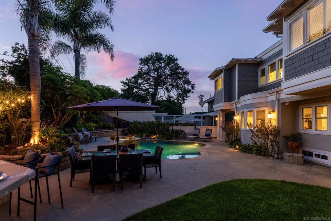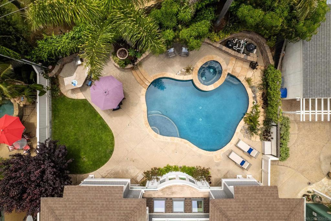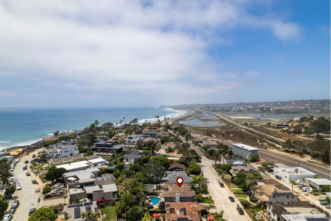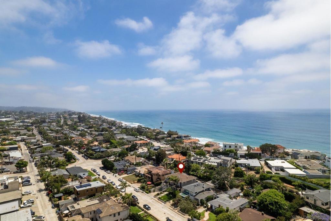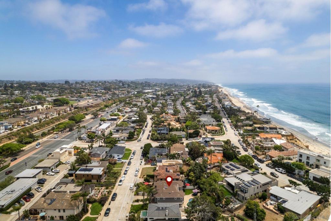- 4 Beds
- 5 Baths
- 3,866 Sqft
- .14 Acres
515 Acacia Ave
Coastal living at its finest on one of Solana Beach’s most sought after streets West of the 101, just one block from the beach! This 4 bed, 4.5 bath stunner offers 3,866 square feet of beautifully and methodically designed space with thoughtful features throughout. Just a 2-minute stroll to toes in the sand at Tabletops beach, this home invites easygoing surfside mornings and sunset walks. You'll find a chef’s kitchen with double ovens perfect for hosting, a cozy sitting room for socializing or reading the newspaper, a main floor office, newly refinished hardwood floors, abundant natural light, and plenty of storage. The finished basement is a versatile bonus—ideal for a playroom, game room, gym or home theater. Fresh paint and new carpet make it move-in ready. Step outside to a private backyard oasis with a pool, hot tub, grassy area for barbecues and entertaining, and a welcoming front porch where you can sip your morning coffee and wave to neighbors. The street is friendly and safe—perfect for kids to play and ride bikes. Walk to Solana Beach’s local restaurants and shopping, Cedros Design District, train station, multiple beach access points, the Rail Trail and lagoon. This is more than a home—it’s a lifestyle.
Essential Information
- MLS® #250031480SD
- Price$6,195,000
- Bedrooms4
- Bathrooms5.00
- Full Baths4
- Half Baths1
- Square Footage3,866
- Acres0.14
- Year Built2004
- TypeResidential
- Sub-TypeSingle Family Residence
- StyleCape Cod
- StatusActive
Community Information
- Address515 Acacia Ave
- Area92075 - Solana Beach
- SubdivisionSolana Beach
- CitySolana Beach
- CountySan Diego
- Zip Code92075
Amenities
- Parking Spaces4
- # of Garages2
- Has PoolYes
Parking
Concrete, Direct Access, Garage
Garages
Concrete, Direct Access, Garage
Pool
Gas Heat, In Ground, Salt Water
Interior
- InteriorCarpet, Tile, Wood
- HeatingForced Air, Natural Gas
- CoolingCentral Air
- FireplaceYes
- # of Stories3
- StoriesThree Or More
Interior Features
Separate/Formal Dining Room, Walk-In Closet(s)
Appliances
SixBurnerStove, Convection Oven, Counter Top, Double Oven, Dishwasher, Electric Oven, Freezer, Gas Cooktop, Disposal, Microwave, Refrigerator, Self Cleaning Oven, Built-In
Fireplaces
Family Room, Primary Bedroom, Wood Burning, Electric, Outside
Exterior
- ExteriorStucco
- Exterior FeaturesFire Pit
- RoofAsphalt, Shingle
- ConstructionStucco
Lot Description
Drip Irrigation/Bubblers, Sprinkler System
Additional Information
- Date ListedJune 2nd, 2025
- Days on Market46
- ZoningR-1:SINGLE
Listing Details
- AgentKayla Mcguinness Williams
- OfficeCompass
Kayla Mcguinness Williams, Compass.
Based on information from California Regional Multiple Listing Service, Inc. as of August 9th, 2025 at 3:25am PDT. This information is for your personal, non-commercial use and may not be used for any purpose other than to identify prospective properties you may be interested in purchasing. Display of MLS data is usually deemed reliable but is NOT guaranteed accurate by the MLS. Buyers are responsible for verifying the accuracy of all information and should investigate the data themselves or retain appropriate professionals. Information from sources other than the Listing Agent may have been included in the MLS data. Unless otherwise specified in writing, Broker/Agent has not and will not verify any information obtained from other sources. The Broker/Agent providing the information contained herein may or may not have been the Listing and/or Selling Agent.



