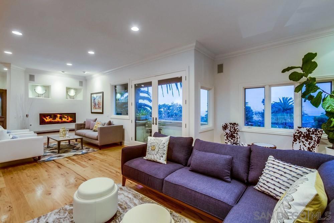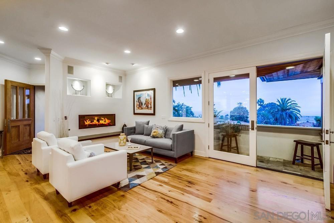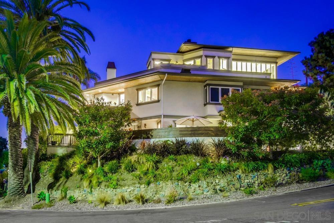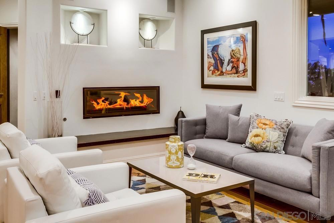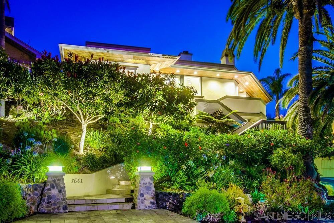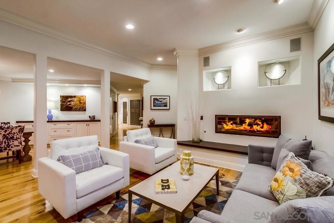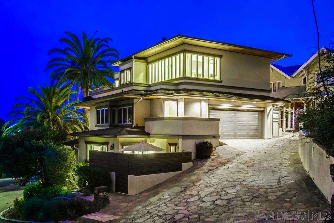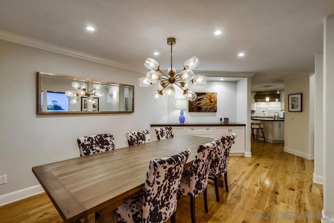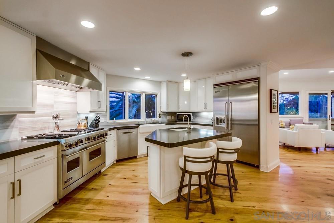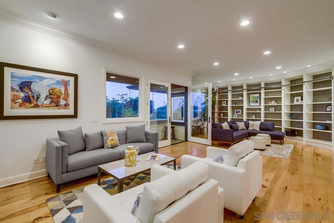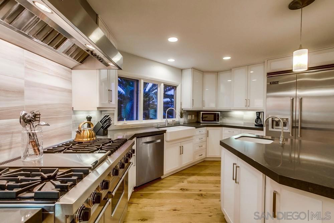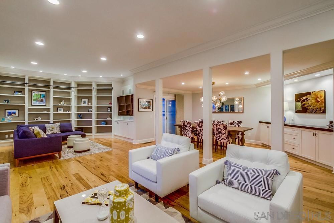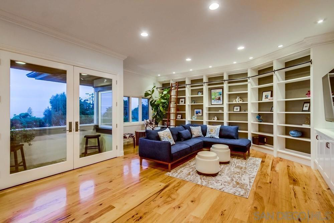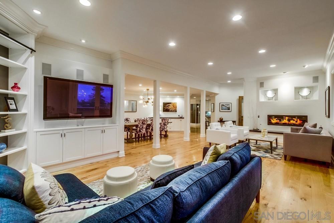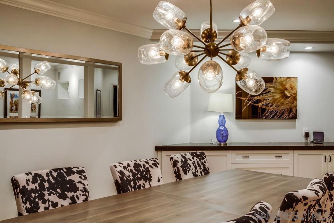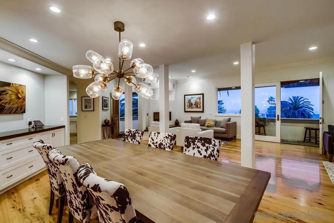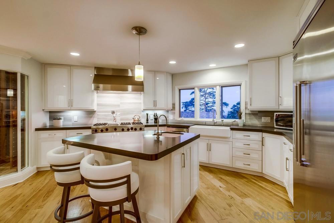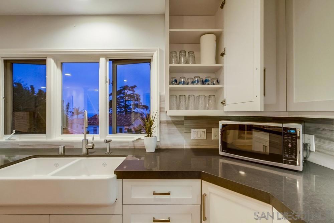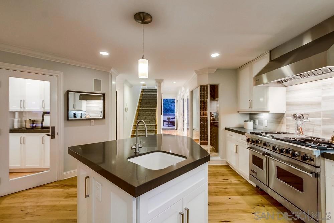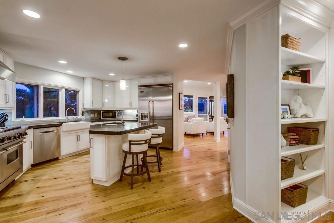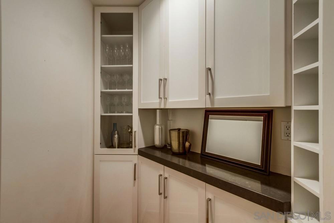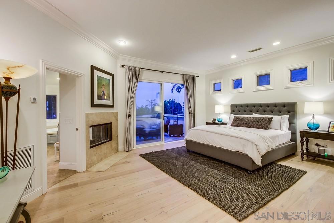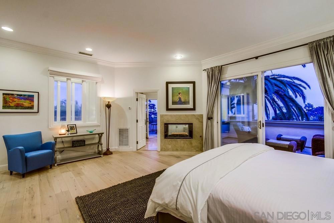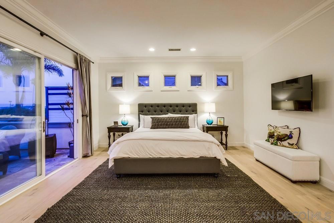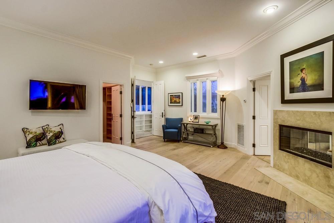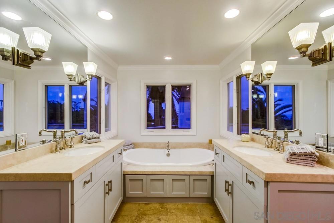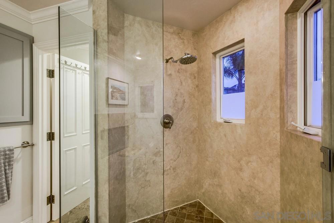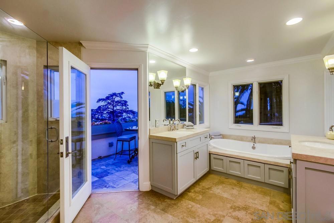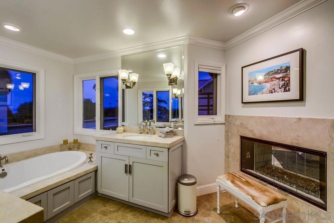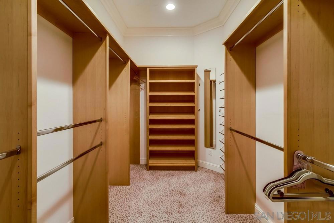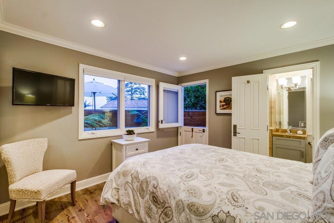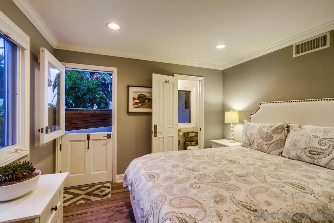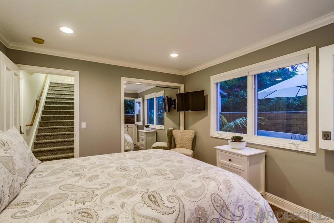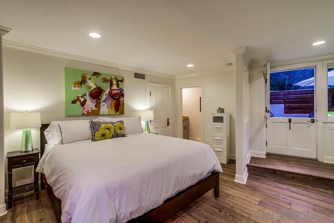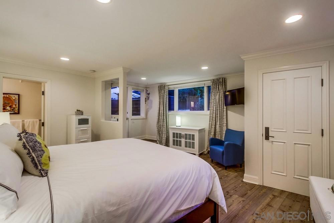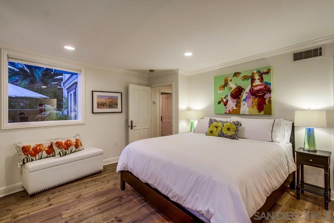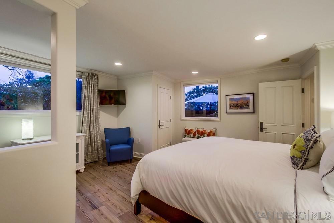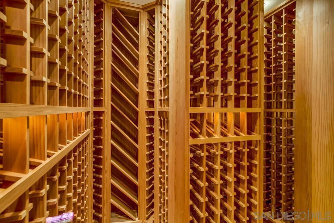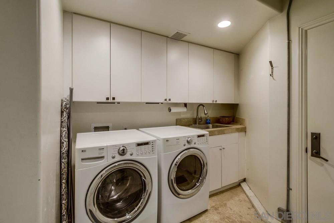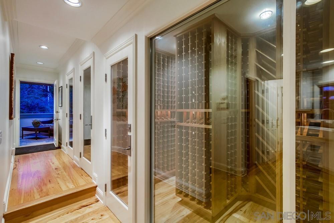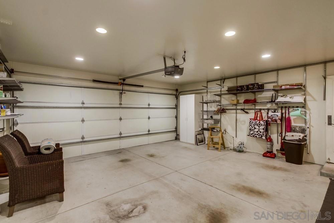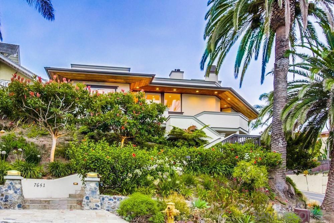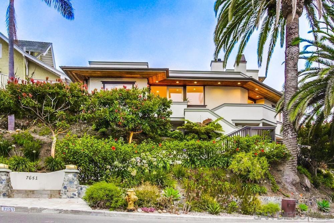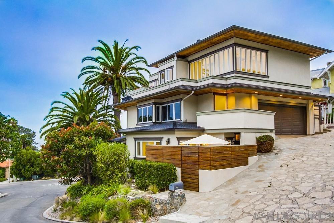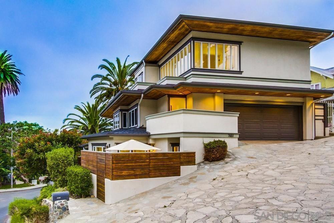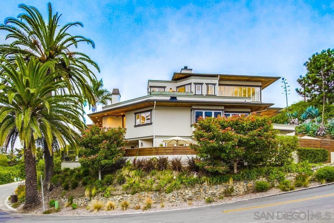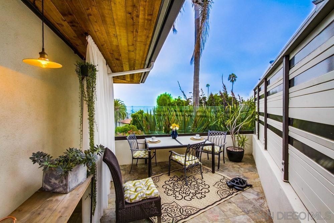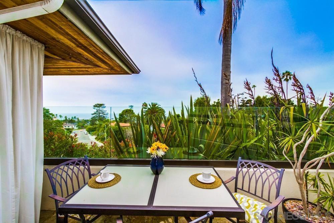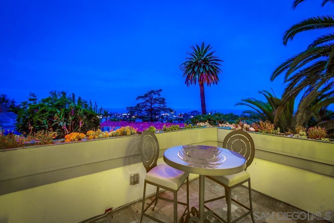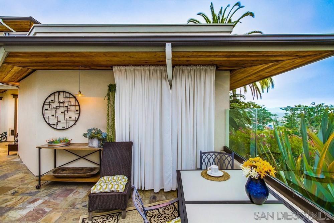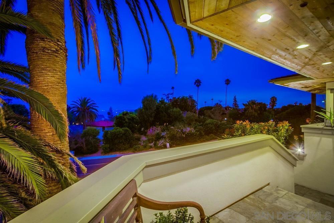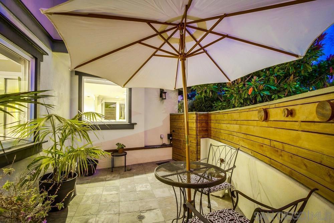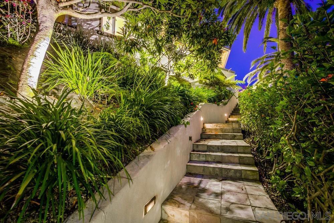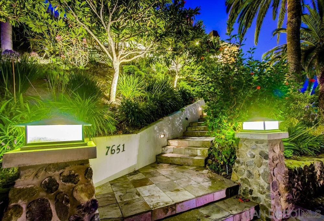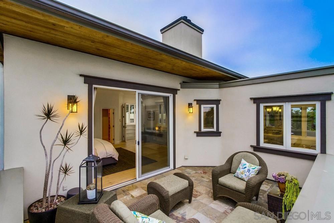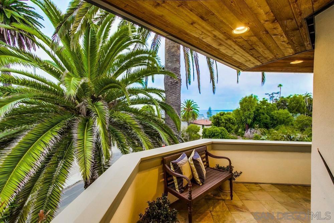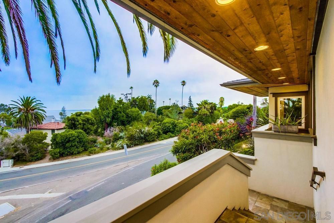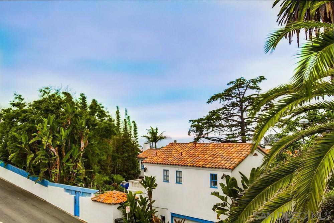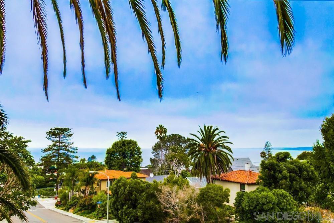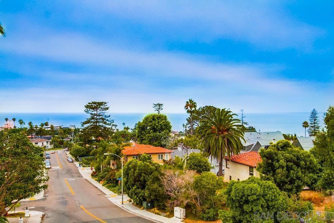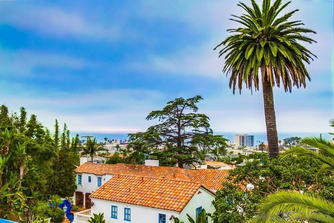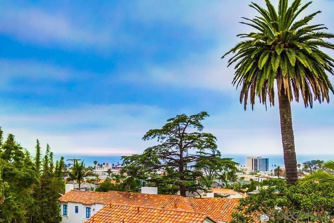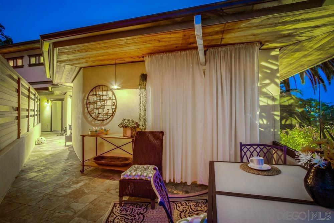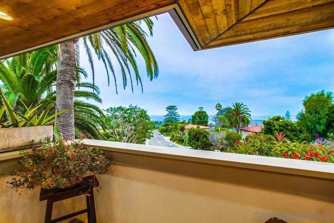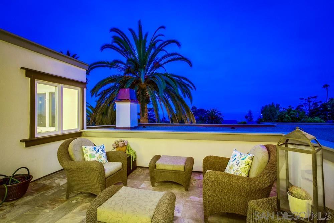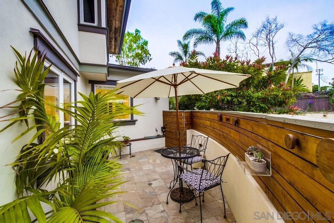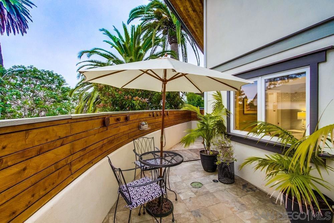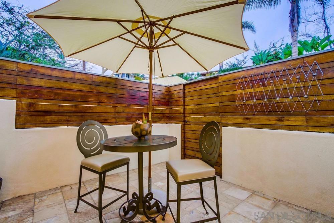- 3 Beds
- 4 Baths
- 2,814 Sqft
- .12 Acres
7651 Country Club Drive
Discover a rare opportunity to enjoy both breathtaking ocean views and exceptional walkability to the village and beach. Nestled in one of La Jolla's most coveted locations, this home offers the perfect blend of coastal serenity and convenience. Step inside to find a completely open and airy layout, highlighted by a chef’s kitchen equipped with top-of-the-line Viking appliances and three temperature-controlled wine rooms, ideal for entertaining. 6 private patios provide endless water views. The primary retreat spans the entire top level, boasting two private decks, a luxurious walk-in closet, and stunning views that stretch all the way to Dana Point. Two additional bedrooms on the lower levels provide comfort and privacy for family or guests. With hardwood flooring, high ceilings, and seamless indoor-outdoor living spaces, this property is designed for both relaxation and sophistication. Located just moments away from the vibrant village, you’ll enjoy easy access to boutique shopping, dining, and pristine beaches—without the noise or hassle of daily traffic. Don’t miss the chance to call this place your home!
Essential Information
- MLS® #250036069SD
- Price$3,885,000
- Bedrooms3
- Bathrooms4.00
- Full Baths3
- Half Baths1
- Square Footage2,814
- Acres0.12
- Year Built2002
- TypeResidential
- Sub-TypeSingle Family Residence
- StyleModern
- StatusActive
Community Information
- Address7651 Country Club Drive
- Area92037 - La Jolla
- SubdivisionLa Jolla
- CityLa Jolla
- CountySan Diego
- Zip Code92037
Amenities
- Parking Spaces2
- # of Garages2
- ViewOcean
- PoolNone
Interior
- InteriorCarpet, Tile, Wood
- Interior FeaturesWine Cellar, Walk-In Closet(s)
- CoolingCentral Air
- FireplaceYes
- FireplacesLiving Room, Primary Bedroom
- # of Stories3
- StoriesThree Or More
Appliances
Counter Top, Double Oven, Dishwasher, Disposal, Gas Oven, Gas Range, Microwave, Refrigerator
Heating
Forced Air, Fireplace(s), Natural Gas
Exterior
- ExteriorStucco
- Lot DescriptionDrip Irrigation/Bubblers
- RoofComposition
- ConstructionStucco
Additional Information
- Date ListedAugust 12th, 2025
- Days on Market128
Listing Details
- AgentGina Barnes
- OfficeCompass
Gina Barnes, Compass.
Based on information from California Regional Multiple Listing Service, Inc. as of December 18th, 2025 at 5:51am PST. This information is for your personal, non-commercial use and may not be used for any purpose other than to identify prospective properties you may be interested in purchasing. Display of MLS data is usually deemed reliable but is NOT guaranteed accurate by the MLS. Buyers are responsible for verifying the accuracy of all information and should investigate the data themselves or retain appropriate professionals. Information from sources other than the Listing Agent may have been included in the MLS data. Unless otherwise specified in writing, Broker/Agent has not and will not verify any information obtained from other sources. The Broker/Agent providing the information contained herein may or may not have been the Listing and/or Selling Agent.



