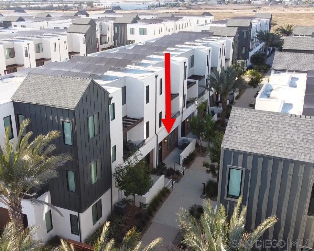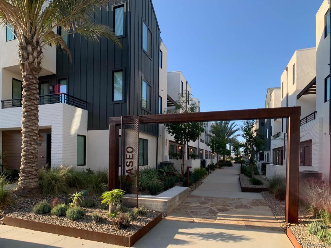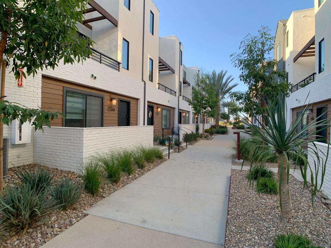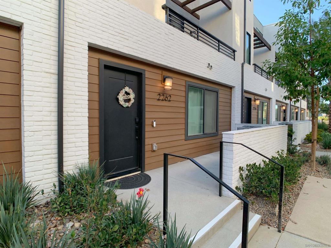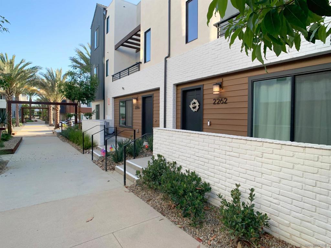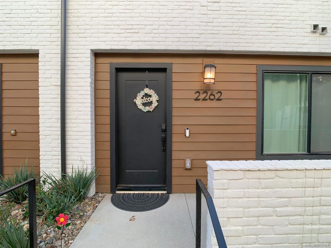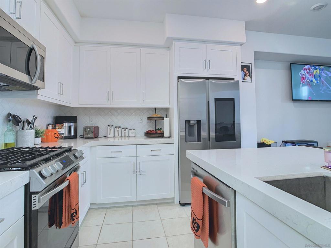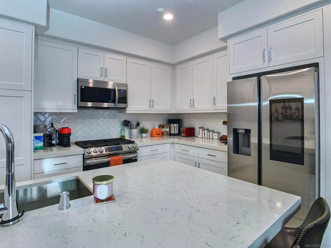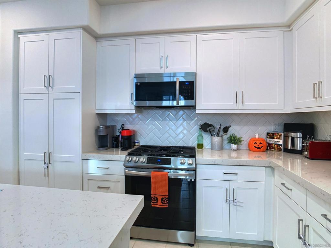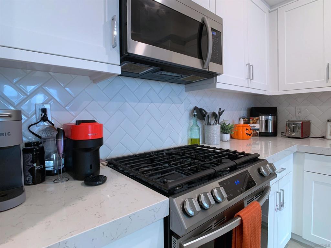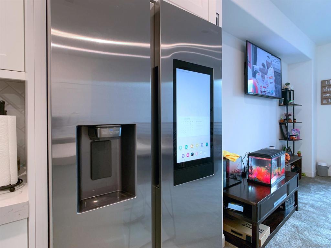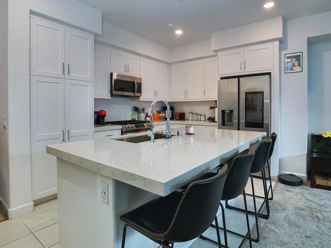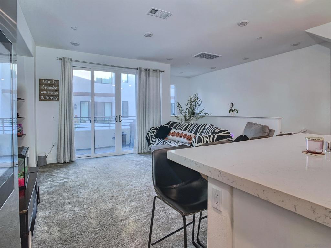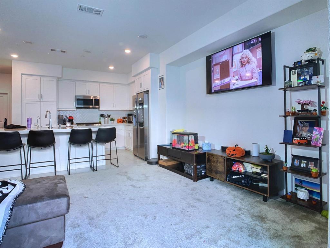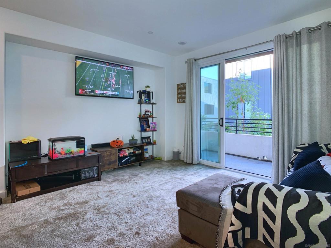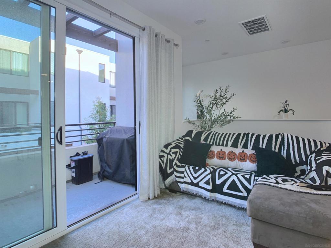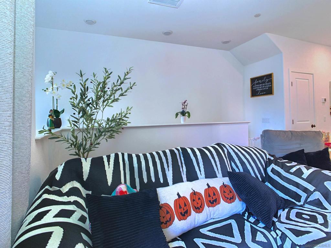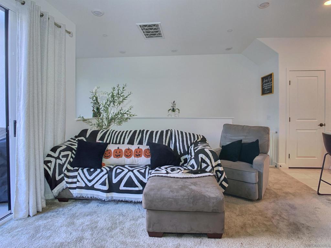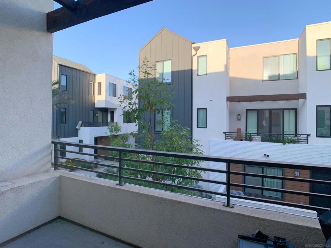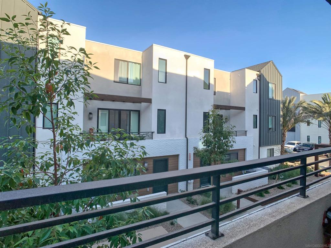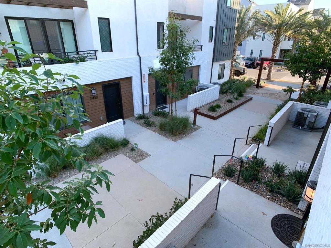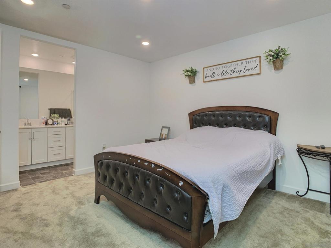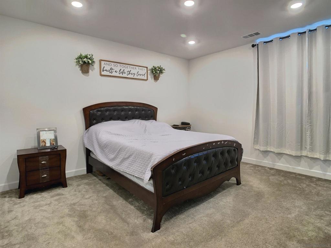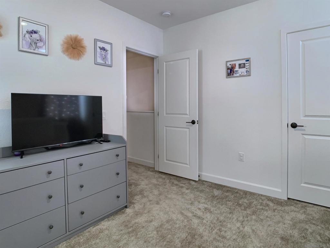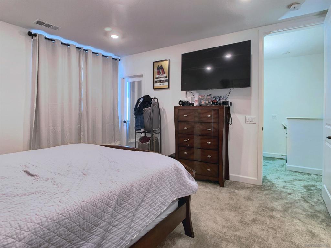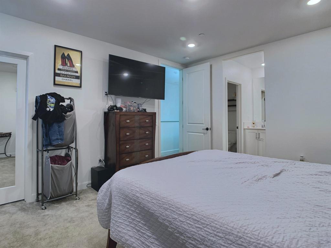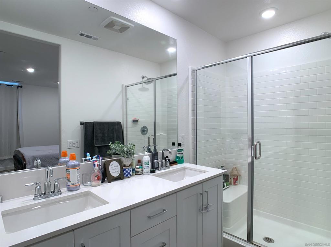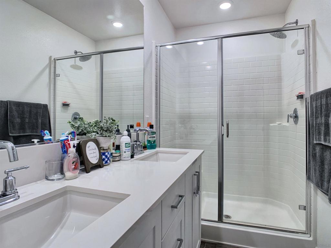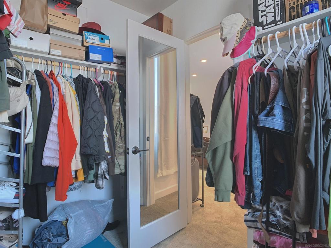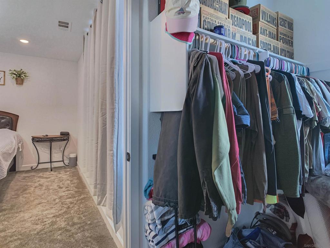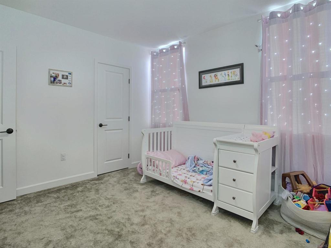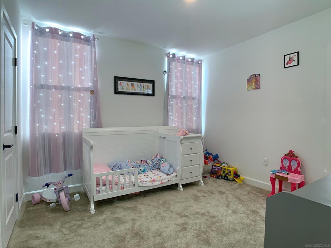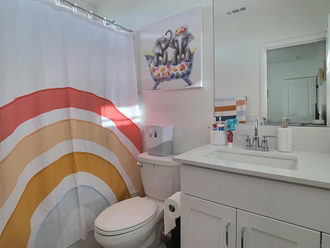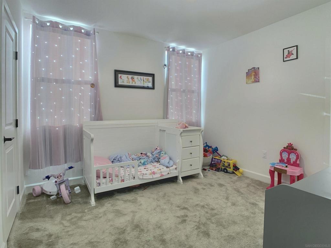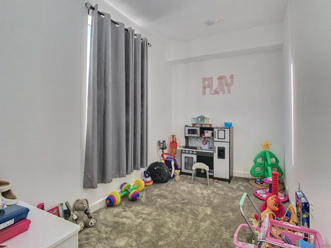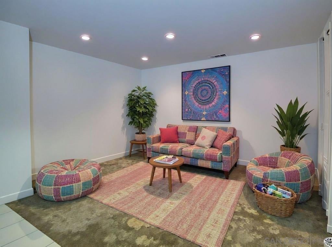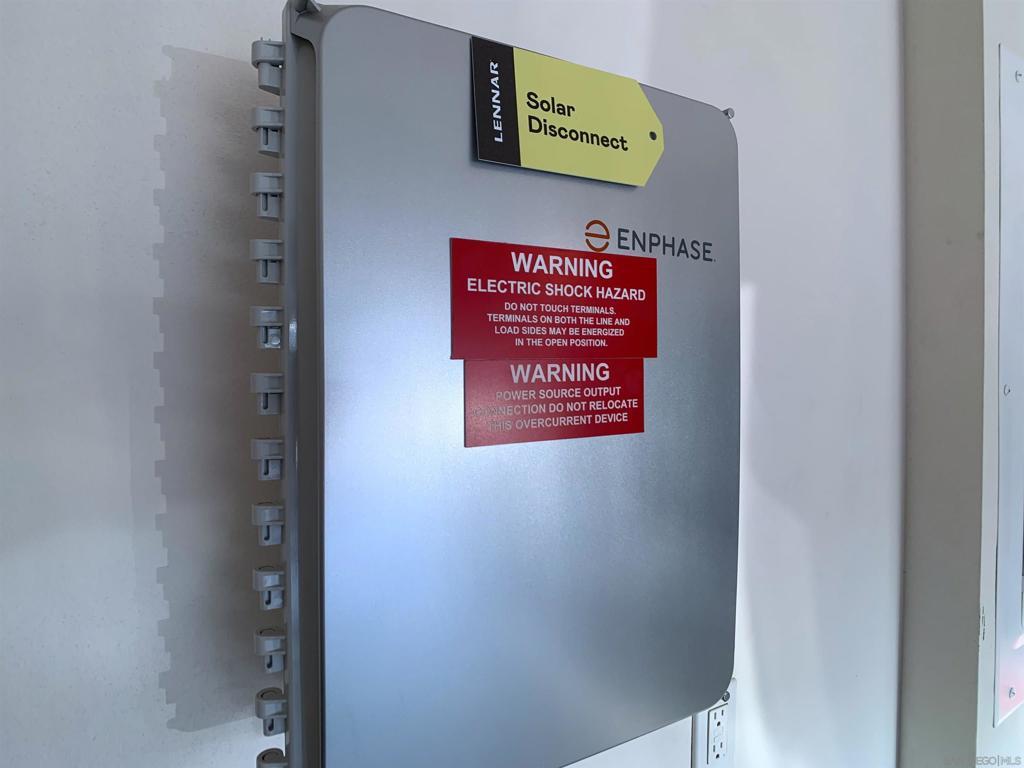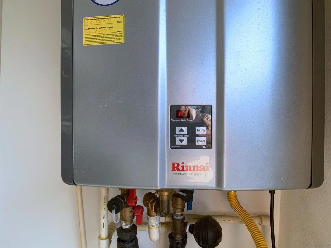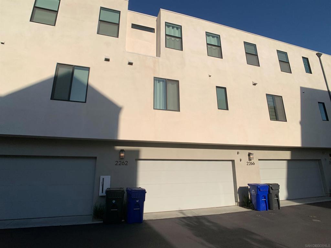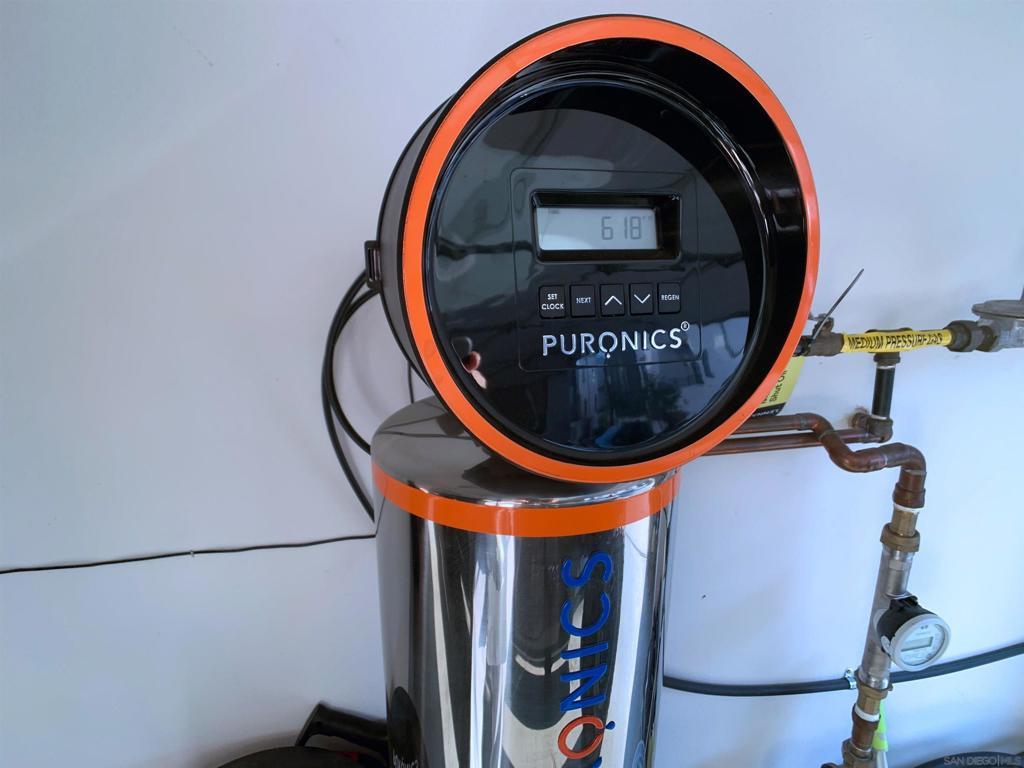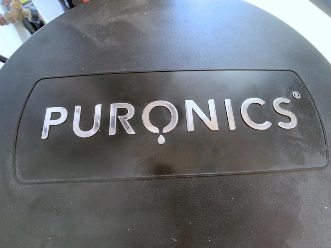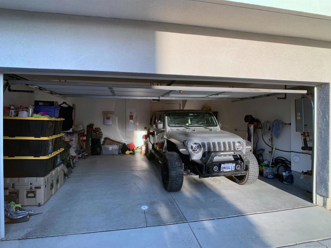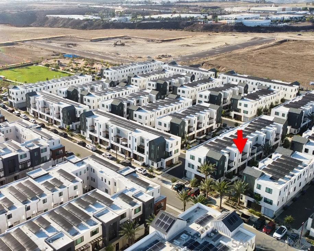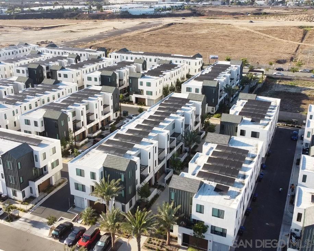- 2 Beds
- 3 Baths
- 1,501 Sqft
- 130 DOM
2262 Acara Circle
Welcome to modern living in one of South San Diego’s newest master-planned communities. Built in 2022, this stylish 2BR townhome with optional 3rd bedroom + bonus flex space offers 1,501 sq ft of thoughtfully designed comfort. The open-concept kitchen is a showstopper, featuring quartz counters, an island, upgraded shaker cabinets, and high-end stainless steel appliances including a smart refrigerator, built-in microwave, and dishwasher. Enjoy plush carpet in bedrooms, tile in the kitchen, and luxury touches throughout. The primary suite includes a walk-in closet and dual-sink bath with upgraded cabinetry. Additional highlights: oversized 2-car garage, balcony, Enphase solar is PAID OFF, Rianni instant hot water system, and optional Puronix water filtration. The bonus room and optional bedroom provide flexibility for work, play, or guests. Community amenities are expanding rapidly—parks, greenbelts, sports courts, and a future private club with pool, spa, fitness center, and clubhouse. Enjoy neighborhood food truck nights, outdoor movie events, and a walkable, connected atmosphere inspired by Mexico’s Valle de Guadalupe. VA & FHA approved, this is not just a home but a lifestyle—minutes to freeways, shopping, dining, and beaches. Come see why this vibrant new community is one of San Diego’s most talked about places to live!
Essential Information
- MLS® #250039012SD
- Price$609,900
- Bedrooms2
- Bathrooms3.00
- Full Baths2
- Half Baths1
- Square Footage1,501
- Acres0.00
- Year Built2022
- TypeResidential
- Sub-TypeTownhouse
- StatusActive
Community Information
- Address2262 Acara Circle
- Area92154 - Otay Mesa
- SubdivisionSan Diego
- CitySan Diego
- CountySan Diego
- Zip Code92154
Amenities
- Parking Spaces2
- # of Garages2
- ViewCity Lights
- Has PoolYes
- PoolNone, Association
Amenities
Fitness Center, Maintenance Grounds, Pool, Pets Allowed, Insurance, Picnic Area, Playground
Utilities
Sewer Connected, Water Connected
Interior
- InteriorCarpet, Tile
- HeatingForced Air, Electric
- CoolingCentral Air
- # of Stories3
- StoriesThree Or More
Interior Features
Balcony, Granite Counters, Multiple Staircases, Pantry, Walk-In Closet(s), High Ceilings
Appliances
Dishwasher, Disposal, Gas Range, Microwave, Convection Oven, Gas Cooking
Exterior
- ExteriorStucco, Wood Siding
- RoofFlat
- ConstructionStucco, Wood Siding
Lot Description
Sprinklers In Front, Sprinklers In Rear
Additional Information
- Date ListedSeptember 16th, 2025
- Days on Market130
- ZoningR-1
- HOA Fees369
- HOA Fees Freq.Monthly
Listing Details
- AgentClaude Blackman
- OfficeRE/MAX Tidal
Price Change History for 2262 Acara Circle, San Diego, (MLS® #250039012SD)
| Date | Details | Change |
|---|---|---|
| Price Reduced from $619,900 to $609,900 | ||
| Price Reduced from $639,900 to $619,900 |
Claude Blackman, RE/MAX Tidal.
Based on information from California Regional Multiple Listing Service, Inc. as of January 23rd, 2026 at 11:56pm PST. This information is for your personal, non-commercial use and may not be used for any purpose other than to identify prospective properties you may be interested in purchasing. Display of MLS data is usually deemed reliable but is NOT guaranteed accurate by the MLS. Buyers are responsible for verifying the accuracy of all information and should investigate the data themselves or retain appropriate professionals. Information from sources other than the Listing Agent may have been included in the MLS data. Unless otherwise specified in writing, Broker/Agent has not and will not verify any information obtained from other sources. The Broker/Agent providing the information contained herein may or may not have been the Listing and/or Selling Agent.



