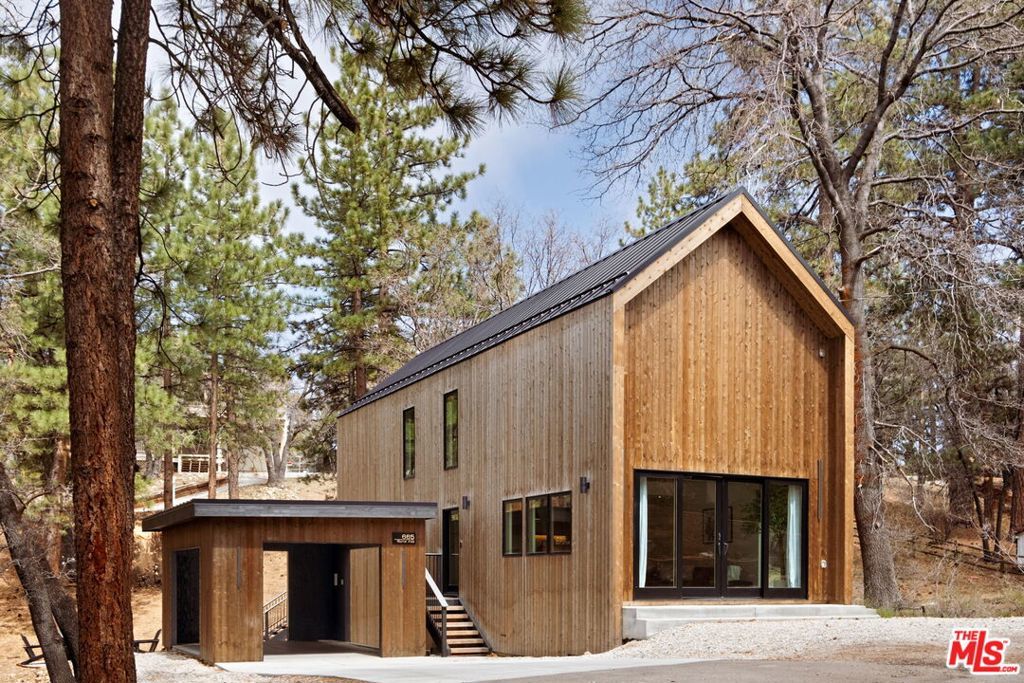- 3 Beds
- 2 Baths
- 1,448 Sqft
- .18 Acres
665 Butte Avenue
**NEW CONSTRUCTION** Welcome to House Of Bear, a Luxe Scandinavian Retreat in the Heart of Big Bear Lake. Escape to tranquility in this stunning designer Scandinavian cabin, a serene architectural perfect for weekends away or prime investment opportunity, this property effortlessly combines minimalist elegance with the natural beauty of its outdoor surroundings. Step inside to discover a warm, inviting interior with clean lines, natural materials, raw edge travertine, calacatta viola marble, plaster walls, 30' ceiling and plush furnishings throughout create a peaceful compound where Luxury meets nature. Expansive windows flood the space with natural light and frame panoramic views of the surrounding forest, bringing the outdoors in. Whether you're cooking in the fully equipped modern chef's kitchen, relaxing on the private deck or enjoying the outdoor jacuzzi under the stars, every corner of this home invites relaxation. Thoughtfully designed for comfort and connection, this cabin is a true celebration of Scandinavian architecture simple, functional, and timeless. Minutes from famous ski resorts, Big Bear Lake and a cozy downtown filled with shops and restaurants. Don't miss the opportunity to own this idyllic retreat for an unforgettable getaway or as a high-end short-term rental with onsite EV charging.
Essential Information
- MLS® #25528257
- Price$1,050,000
- Bedrooms3
- Bathrooms2.00
- Full Baths2
- Square Footage1,448
- Acres0.18
- Year Built2024
- TypeResidential
- Sub-TypeSingle Family Residence
- StatusActive
Community Information
- Address665 Butte Avenue
- Area289 - Big Bear Area
- CityBig Bear City
- CountySan Bernardino
- Zip Code92314
Amenities
- Parking Spaces2
- ViewTrees/Woods
- PoolNone
Parking
Driveway, Private, Detached Carport
Garages
Driveway, Private, Detached Carport
Interior
- Interior FeaturesLoft, Walk-In Closet(s)
- HeatingCentral
- CoolingCentral Air
- FireplaceYes
- FireplacesGas Starter
- # of Stories2
- StoriesTwo
Appliances
Dishwasher, Disposal, Refrigerator, Dryer, Washer
Exterior
- Exterior FeaturesFire Pit
Additional Information
- Date ListedApril 24th, 2025
- Days on Market125
Listing Details
- AgentAshley Martin
- OfficeThe Beverly Hills Estates
Ashley Martin, The Beverly Hills Estates.
Based on information from California Regional Multiple Listing Service, Inc. as of August 27th, 2025 at 2:30am PDT. This information is for your personal, non-commercial use and may not be used for any purpose other than to identify prospective properties you may be interested in purchasing. Display of MLS data is usually deemed reliable but is NOT guaranteed accurate by the MLS. Buyers are responsible for verifying the accuracy of all information and should investigate the data themselves or retain appropriate professionals. Information from sources other than the Listing Agent may have been included in the MLS data. Unless otherwise specified in writing, Broker/Agent has not and will not verify any information obtained from other sources. The Broker/Agent providing the information contained herein may or may not have been the Listing and/or Selling Agent.










































