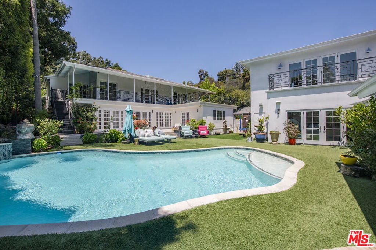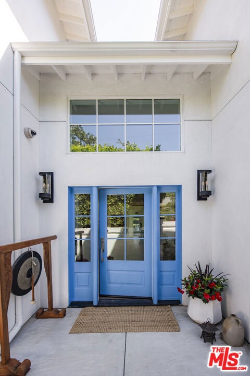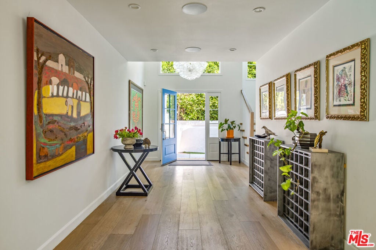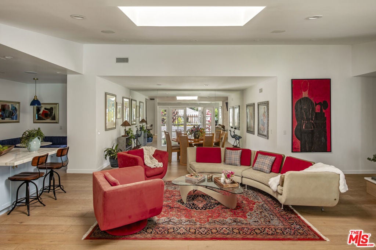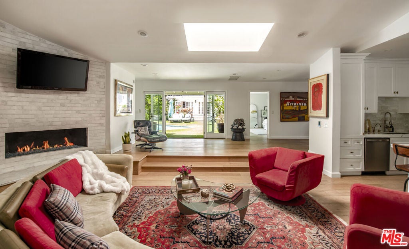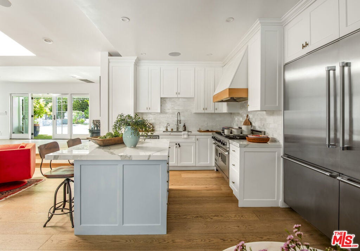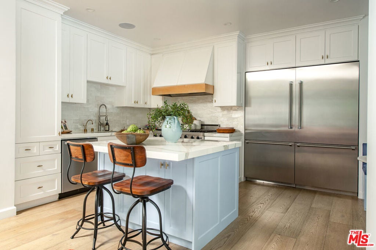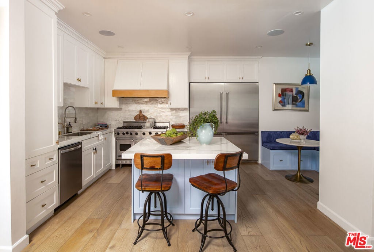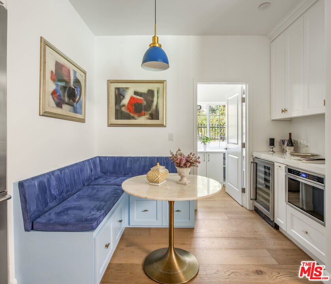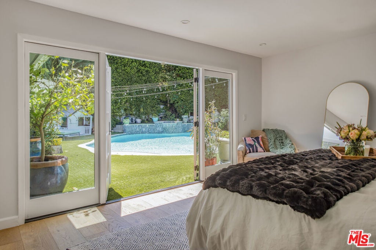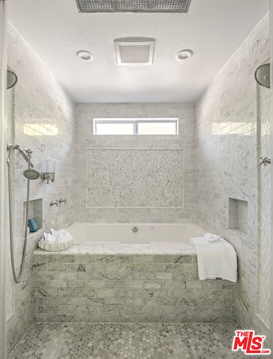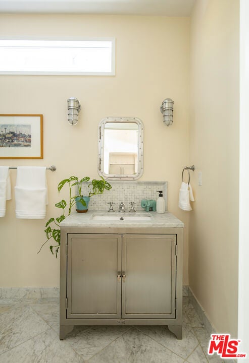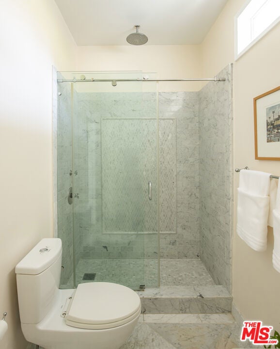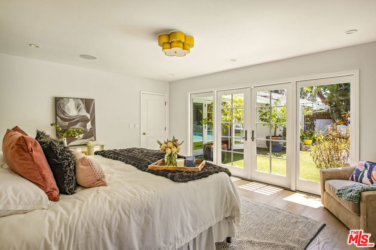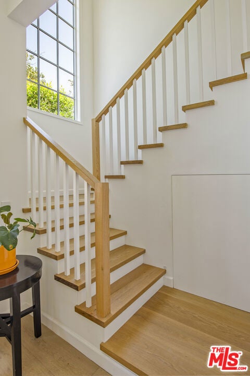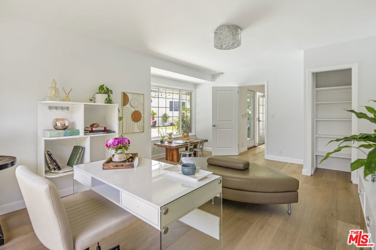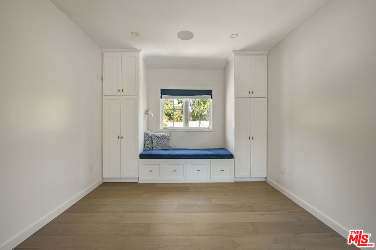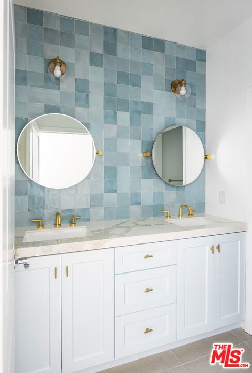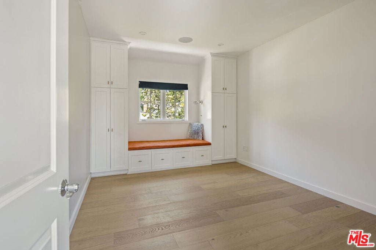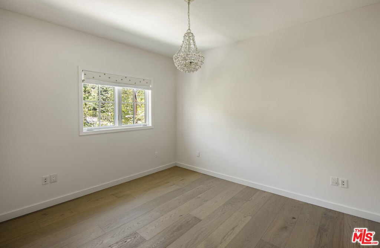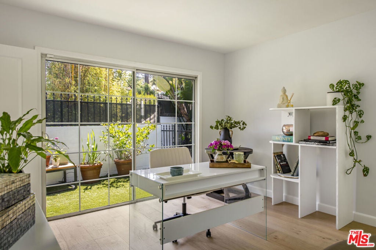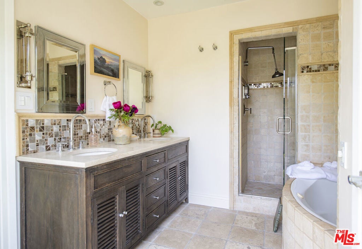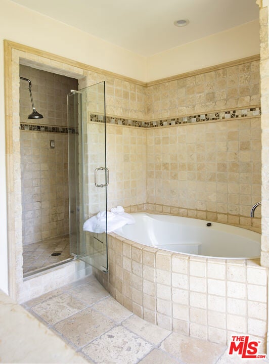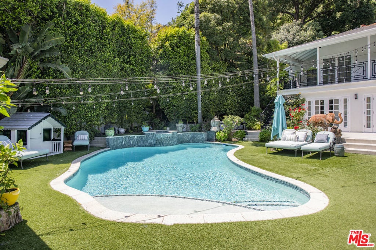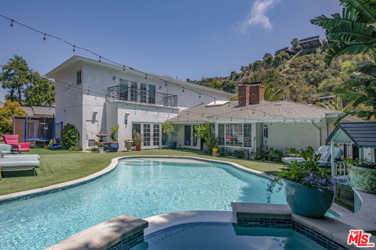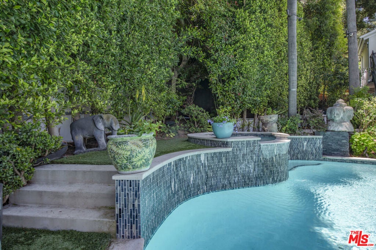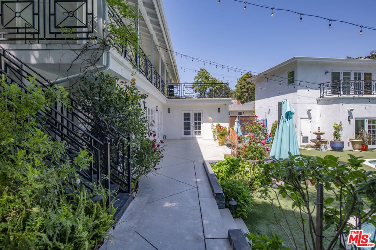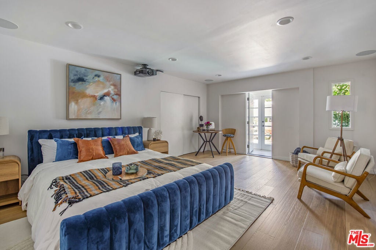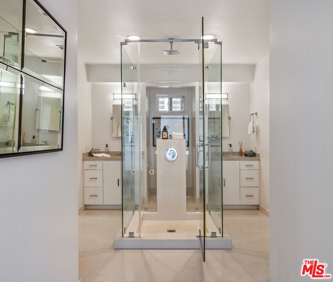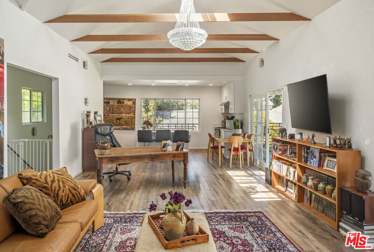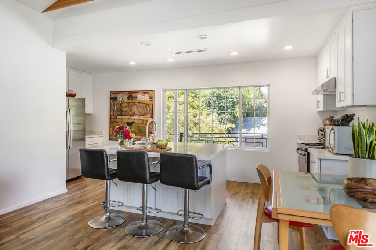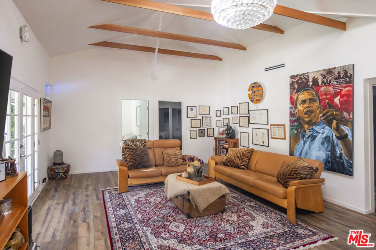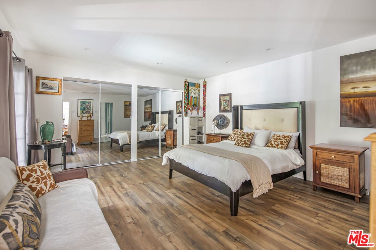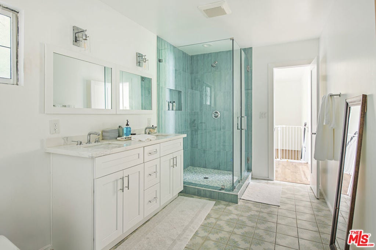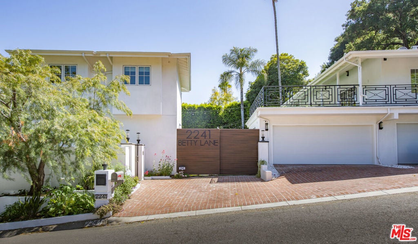- 8 Beds
- 7 Baths
- 5,759 Sqft
- .33 Acres
2241 Betty Lane
Experience the epitome of resort-style living in Beverly Hills with this extraordinary celebrity owned gated compound featuring two exceptional homes on a private corner lot. The main residence is an impressive two-story haven with six bedrooms and six bathrooms, showcasing a spacious open floor plan adorned with the finest finishes. Adjacent, the two-story guest house offers two bedrooms and two bathrooms, perfectly designed for versatility. The lower level is an entertainer's paradise with a media room, office/bedroom, and bath, while the upper level boasts a guest suite with a bedroom, bath, kitchen, expansive living room, and a large deck with breathtaking mountain views. Both homes encircle a sparkling pool with a tranquil waterfall, creating an idyllic outdoor oasis. Just minutes from the Flats and all that Beverly Hills has to offer, this property is an ideal retreat for owners, guests, extended family, or tenants.
Essential Information
- MLS® #25539447
- Price$5,995,000
- Bedrooms8
- Bathrooms7.00
- Full Baths7
- Square Footage5,759
- Acres0.33
- Year Built1958
- TypeResidential
- Sub-TypeSingle Family Residence
- StyleTraditional
- StatusActive
Community Information
- Address2241 Betty Lane
- CityBeverly Hills
- CountyLos Angeles
- Zip Code90210
Area
C02 - Beverly Hills Post Office
Amenities
- Parking Spaces6
- # of Garages3
- ViewCanyon, Mountain(s)
- Has PoolYes
- PoolIn Ground
Parking
Door-Multi, Driveway, Garage, On Street
Garages
Door-Multi, Driveway, Garage, On Street
Interior
- InteriorTile, Wood
- HeatingCentral
- CoolingCentral Air
- FireplaceYes
- FireplacesGas, Living Room
- # of Stories2
- StoriesTwo
Interior Features
Separate/Formal Dining Room, Walk-In Closet(s)
Appliances
Dishwasher, Disposal, Microwave, Oven, Refrigerator, Range Hood, Dryer, Washer
Exterior
- WindowsDrapes, French/Mullioned
Additional Information
- Date ListedMay 15th, 2025
- Days on Market184
- ZoningLARE15
Listing Details
- AgentPeter Lorimer
- OfficePLG Estates
Peter Lorimer, PLG Estates.
Based on information from California Regional Multiple Listing Service, Inc. as of November 15th, 2025 at 1:35pm PST. This information is for your personal, non-commercial use and may not be used for any purpose other than to identify prospective properties you may be interested in purchasing. Display of MLS data is usually deemed reliable but is NOT guaranteed accurate by the MLS. Buyers are responsible for verifying the accuracy of all information and should investigate the data themselves or retain appropriate professionals. Information from sources other than the Listing Agent may have been included in the MLS data. Unless otherwise specified in writing, Broker/Agent has not and will not verify any information obtained from other sources. The Broker/Agent providing the information contained herein may or may not have been the Listing and/or Selling Agent.



