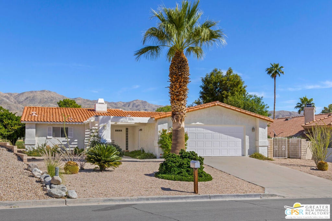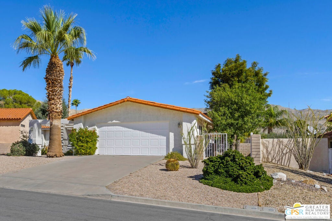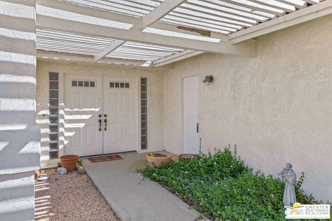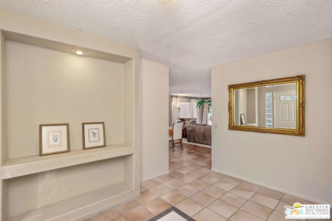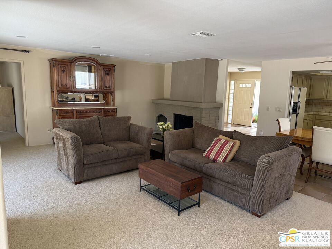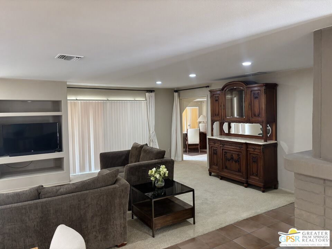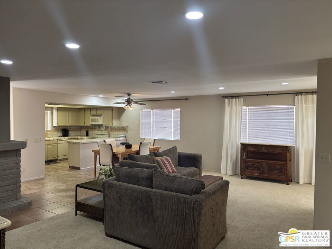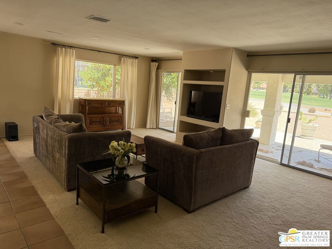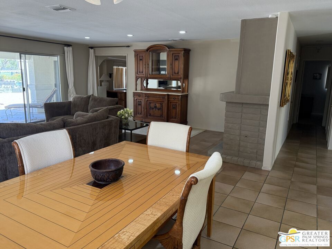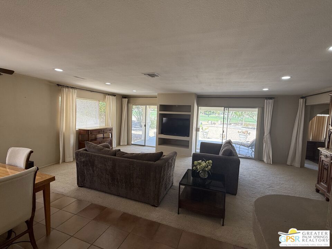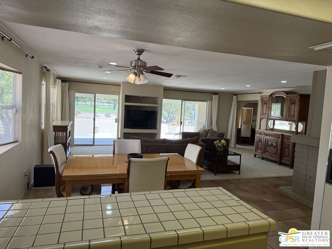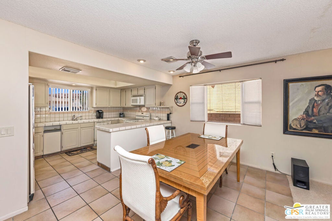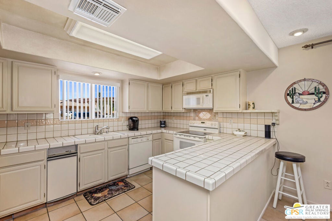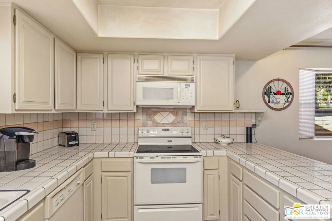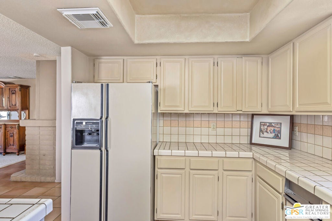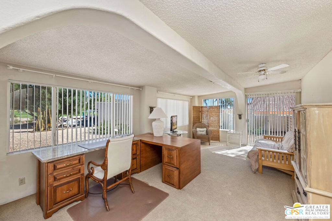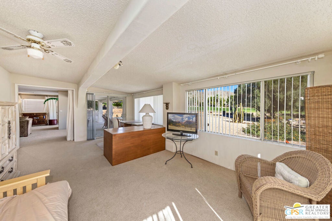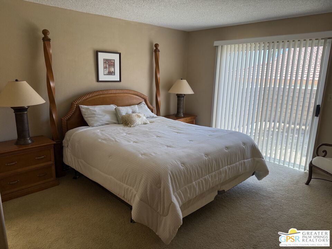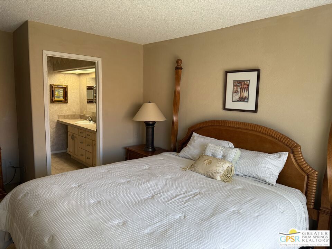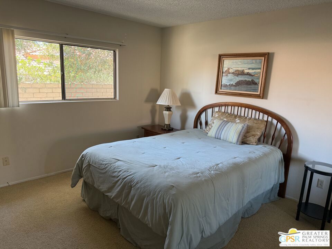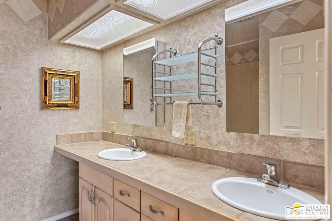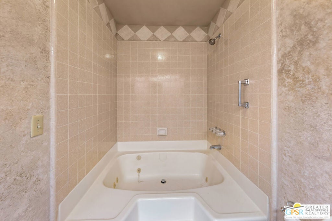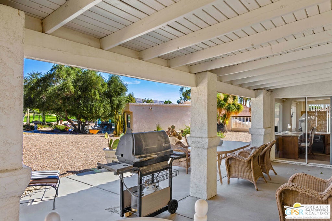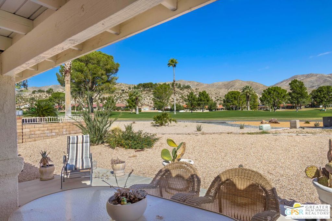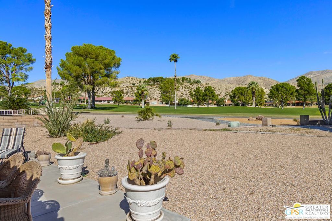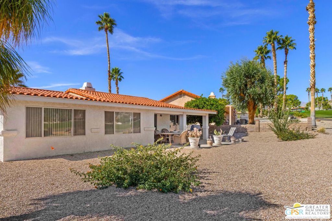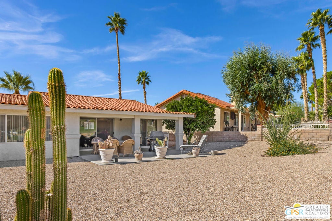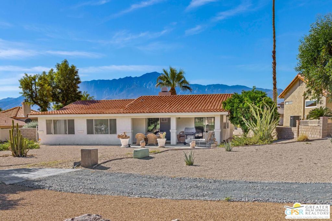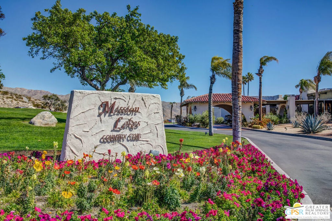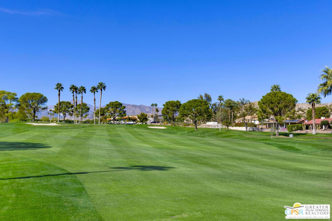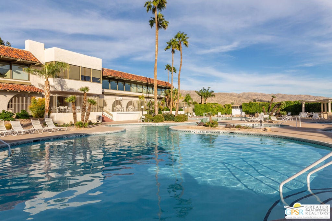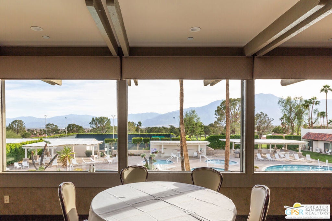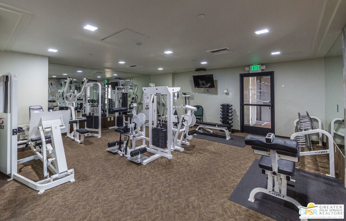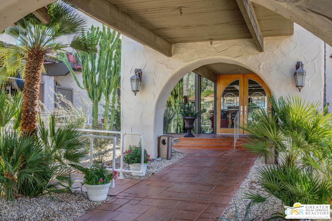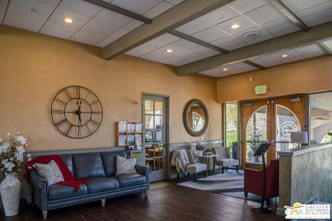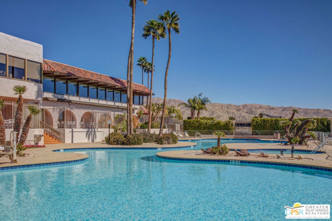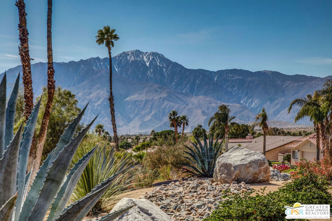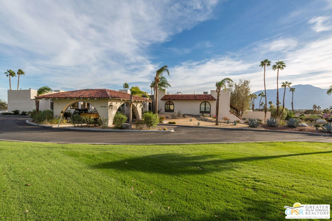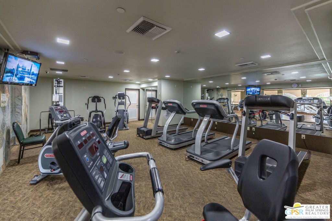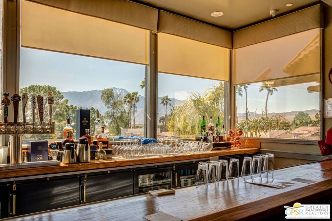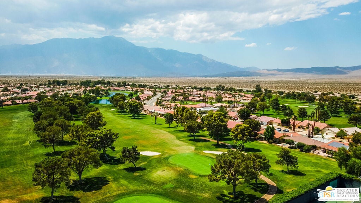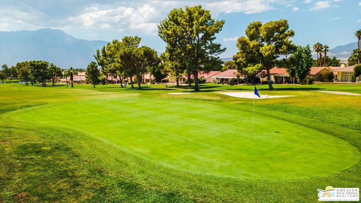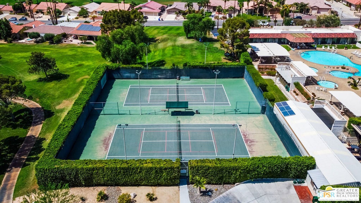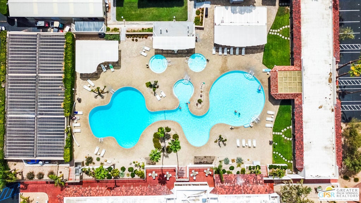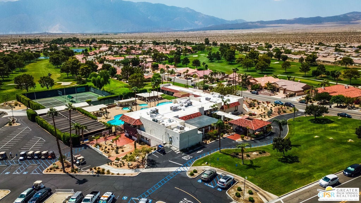- 2 Beds
- 2 Baths
- 1,652 Sqft
- .19 Acres
64670 Pinehurst Circle
Don't miss your chance to live on a beautiful golf course setting in lovely Mission Lakes Country Club. Two bedrooms, 2 baths, and a bonus room off the living room. The living room features a built-in alcove for your TV, plus a cozy fireplace, and looks out onto the golf course and surrounding hills. The large well appointed kitchen makes meal prep a breeze. New lighting enhances the feel of the expansive living room and dining area. Enjoy the large outdoor patio area, situated on an extra large lot, which is great for entertaining, or simply relaxing as you watch the golfers make their way down the 18th fairway. You will love the golf in MLCC, which is included in your home owner dues of $465.00 per month (golf cart fee and a yearly food fee of $480.00 are separate; ask agent for details). Lovely clubhouse with fine dining and a bar area. Beautiful resort style pool with spas. There are tennis and pickleball courts, a pro-shop, as well as a small motel for those extra visitors. Come enjoy resort living at it's finest!
Essential Information
- MLS® #25551915PS
- Price$365,000
- Bedrooms2
- Bathrooms2.00
- Square Footage1,652
- Acres0.19
- Year Built1979
- TypeResidential
- Sub-TypeSingle Family Residence
- StatusActive
Community Information
- Address64670 Pinehurst Circle
- Area341 - Mission Lakes
- SubdivisionMission Lakes
- CityDesert Hot Springs
- CountyRiverside
- Zip Code92240
Amenities
- Parking Spaces4
- # of Garages2
- Has PoolYes
Amenities
Clubhouse, Pool, Spa/Hot Tub, Golf Course, Tennis Court(s)
Parking
Concrete, Driveway, Garage, Door-Multi
Garages
Concrete, Driveway, Garage, Door-Multi
View
Hills, Mountain(s), Golf Course
Pool
Community, Association, Private
Interior
- InteriorCarpet, Tile
- HeatingCentral
- FireplaceYes
- FireplacesLiving Room
- # of Stories1
- StoriesOne
Interior Features
Ceiling Fan(s), Furnished, Open Floorplan, Separate/Formal Dining Room
Appliances
Dishwasher, Gas Range, Microwave, Disposal, Dryer, Refrigerator, Washer
Exterior
- ExteriorStucco
- WindowsDrapes
- ConstructionStucco
- FoundationSlab
Lot Description
Back Yard, Front Yard, Landscaped, Rectangular Lot
Additional Information
- Date ListedJune 14th, 2025
- Days on Market183
- ZoningR-1
- HOA Fees465
- HOA Fees Freq.Monthly
Listing Details
- AgentSteve Guerrero
- OfficeSPEKTERRA
Price Change History for 64670 Pinehurst Circle, Desert Hot Springs, (MLS® #25551915PS)
| Date | Details | Change |
|---|---|---|
| Price Reduced from $375,000 to $365,000 |
Steve Guerrero, SPEKTERRA.
Based on information from California Regional Multiple Listing Service, Inc. as of December 14th, 2025 at 1:20pm PST. This information is for your personal, non-commercial use and may not be used for any purpose other than to identify prospective properties you may be interested in purchasing. Display of MLS data is usually deemed reliable but is NOT guaranteed accurate by the MLS. Buyers are responsible for verifying the accuracy of all information and should investigate the data themselves or retain appropriate professionals. Information from sources other than the Listing Agent may have been included in the MLS data. Unless otherwise specified in writing, Broker/Agent has not and will not verify any information obtained from other sources. The Broker/Agent providing the information contained herein may or may not have been the Listing and/or Selling Agent.



