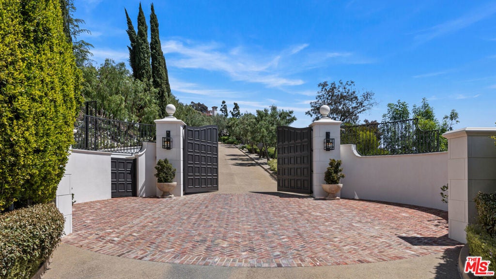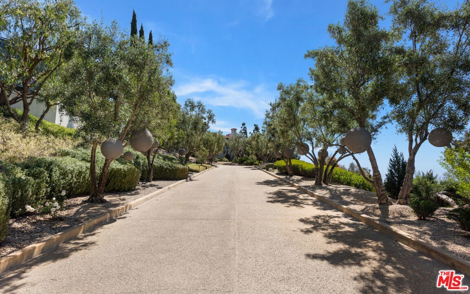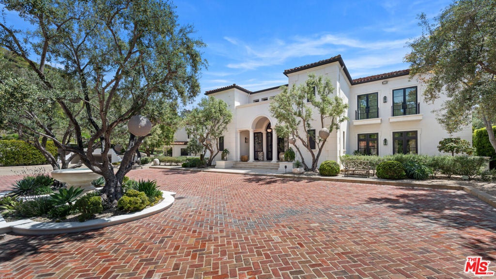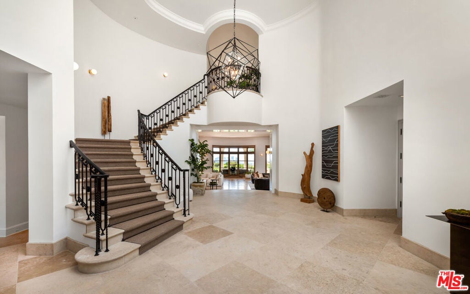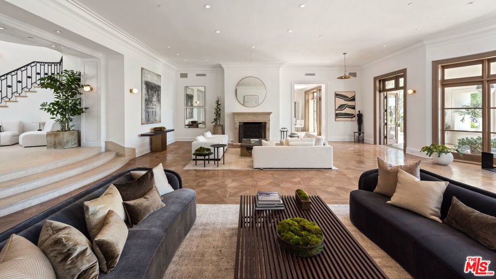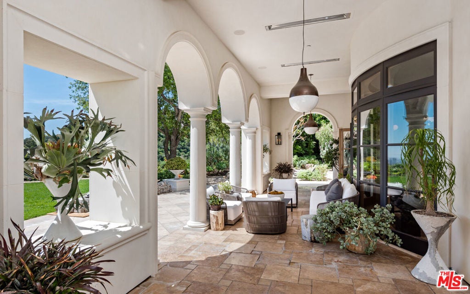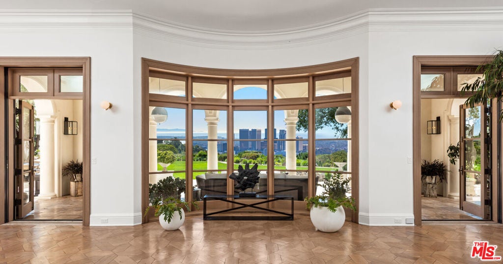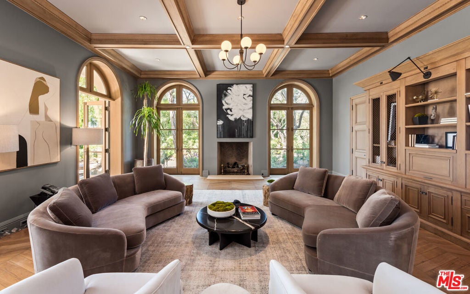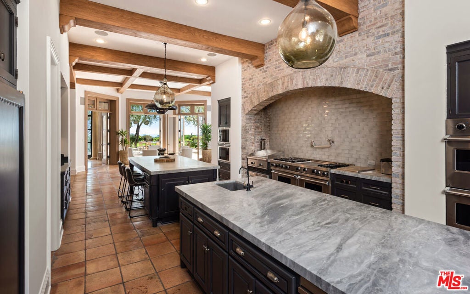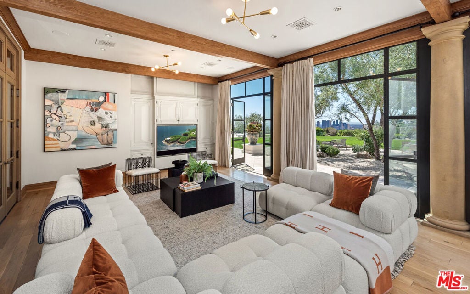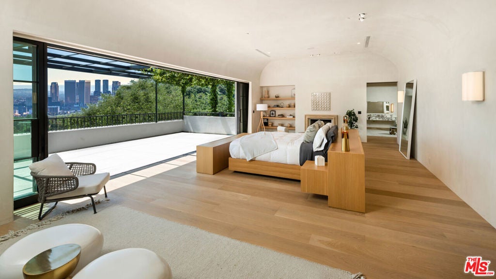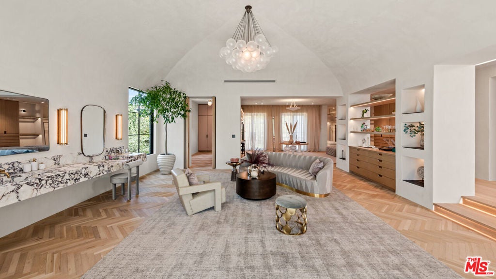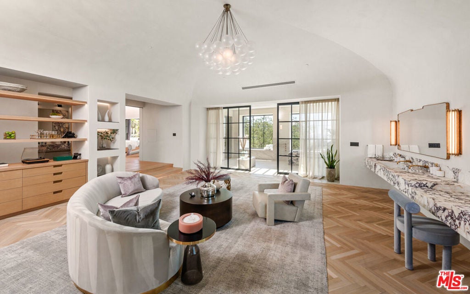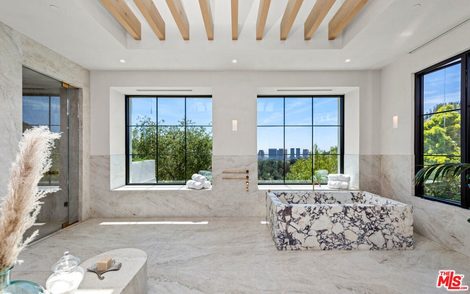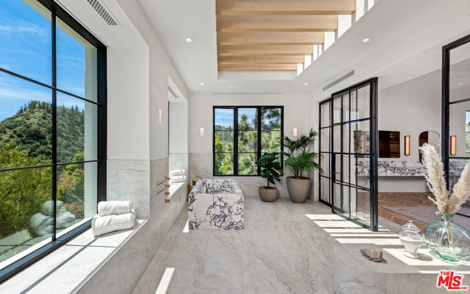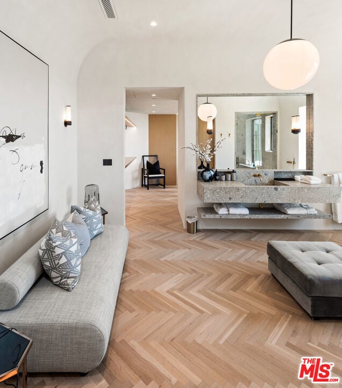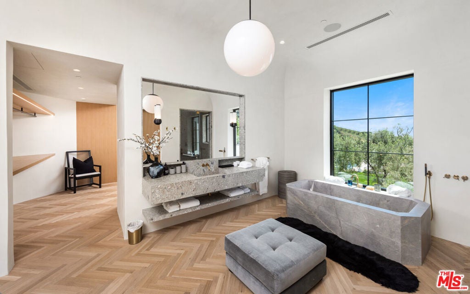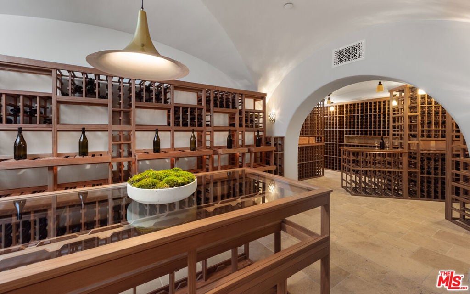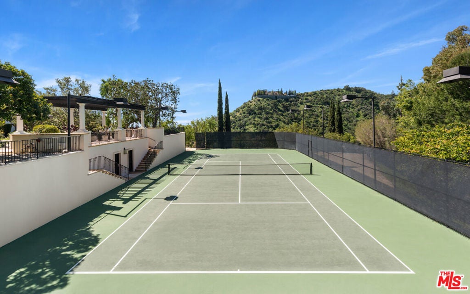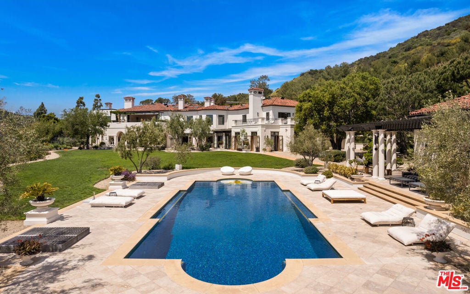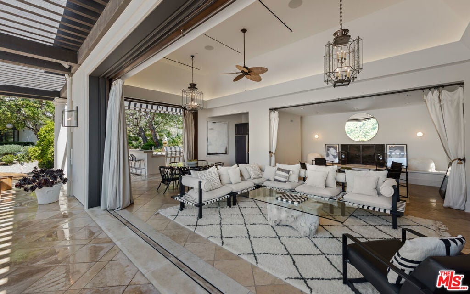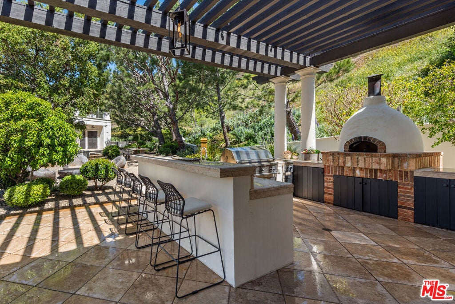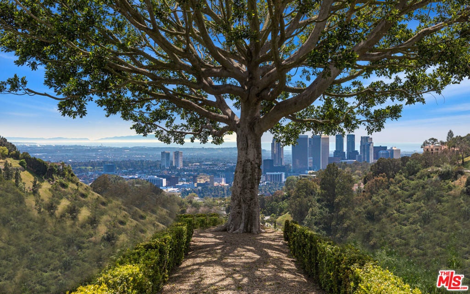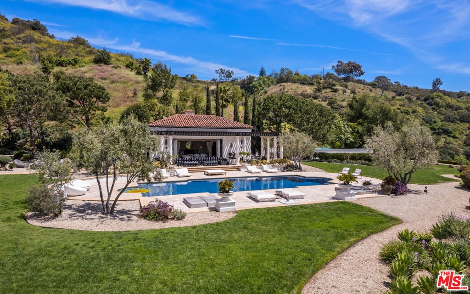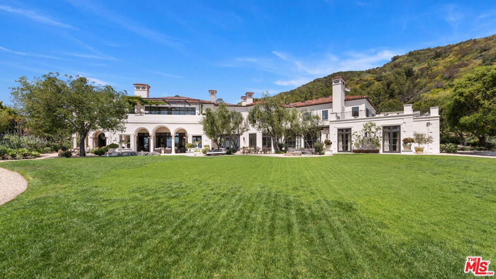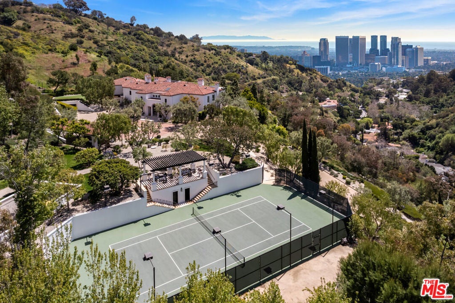- 10 Beds
- 22 Baths
- 24,757 Sqft
- 19¾ Acres
9904 Kip Drive
Set on nearly 20 acres behind a long private gated drive, overlooking spectacular city views, this stunning Contemporary Mediterranean Villa captures the warmth and beauty of Southern California living. This property defies description with over 25,000+ sq ft, 7 bedrooms, 13 full baths & 9 half baths, 9 fireplaces, an elevator, garage & motor court to accommodate 15 cars, staff quarters offering 3 bedrooms & separate full kitchen. The interiors have been designed for modern lifestyles, yet pay homage to timeless European elegance, which include a formal living room, dining room, library, commercial-grade gourmet kitchen, breakfast nook, family room, gym, game room, projection screening room, wine cellar & dining room. Offering a perfect setting for an outdoor soiree, the grounds inspire the kind of serenity found in the world's most secluded villas w/ immaculate lawns & gardens, orchards, fountains, a mosaic-tiled swimming pool, outdoor pavilion, pool house w/ kitchen & pizza oven, tennis court & pavilion, walking paths & a view to envy.
Essential Information
- MLS® #25555899
- Price$79,000,000
- Bedrooms10
- Bathrooms22.00
- Full Baths13
- Half Baths9
- Square Footage24,757
- Acres19.75
- Year Built2001
- TypeResidential
- Sub-TypeSingle Family Residence
- StyleMediterranean
- StatusActive
Community Information
- Address9904 Kip Drive
- CityBeverly Hills
- CountyLos Angeles
- Zip Code90210
Area
C02 - Beverly Hills Post Office
Amenities
- ViewCanyon, Mountain(s), Pool
- Has PoolYes
- PoolIn Ground, Private
Interior
- InteriorWood
- HeatingCentral
- CoolingCentral Air
- FireplaceYes
- # of Stories3
- StoriesThree Or More
Interior Features
Ceiling Fan(s), Walk-In Pantry, Wine Cellar, Walk-In Closet(s)
Appliances
Barbecue, Dishwasher, Disposal, Microwave, Refrigerator, Trash Compactor, Water Purifier, Dryer, Washer
Fireplaces
Dining Room, Family Room, Kitchen, Library, Living Room, Wood Burning
Additional Information
- Date ListedJune 24th, 2025
- Days on Market235
- ZoningLARE40
Listing Details
- AgentKurt Rappaport
- OfficeWestside Estate Agency Inc.
Kurt Rappaport, Westside Estate Agency Inc..
Based on information from California Regional Multiple Listing Service, Inc. as of February 14th, 2026 at 7:55am PST. This information is for your personal, non-commercial use and may not be used for any purpose other than to identify prospective properties you may be interested in purchasing. Display of MLS data is usually deemed reliable but is NOT guaranteed accurate by the MLS. Buyers are responsible for verifying the accuracy of all information and should investigate the data themselves or retain appropriate professionals. Information from sources other than the Listing Agent may have been included in the MLS data. Unless otherwise specified in writing, Broker/Agent has not and will not verify any information obtained from other sources. The Broker/Agent providing the information contained herein may or may not have been the Listing and/or Selling Agent.



