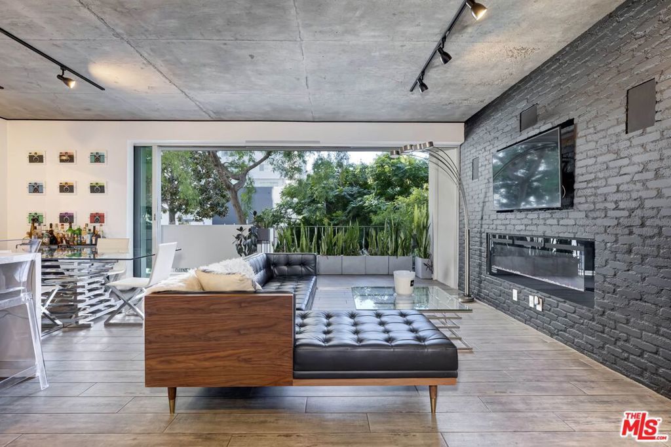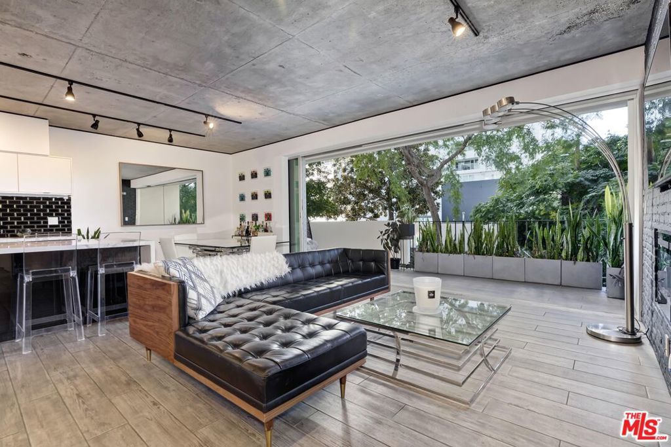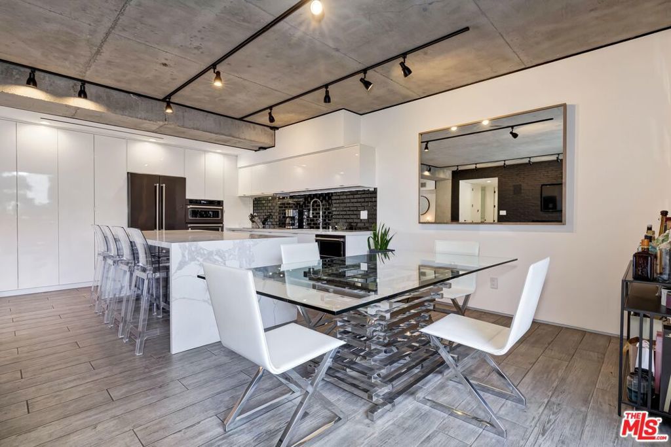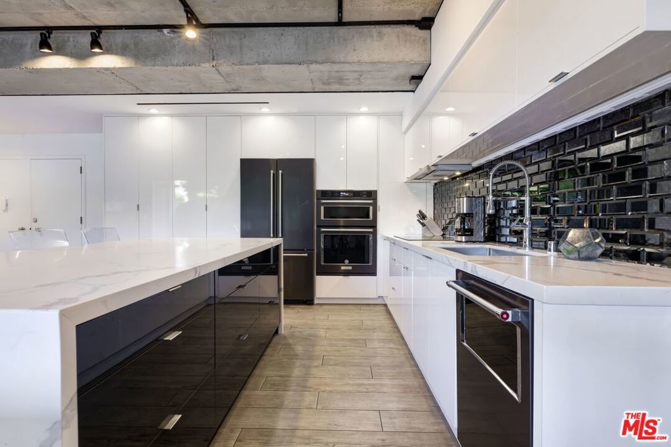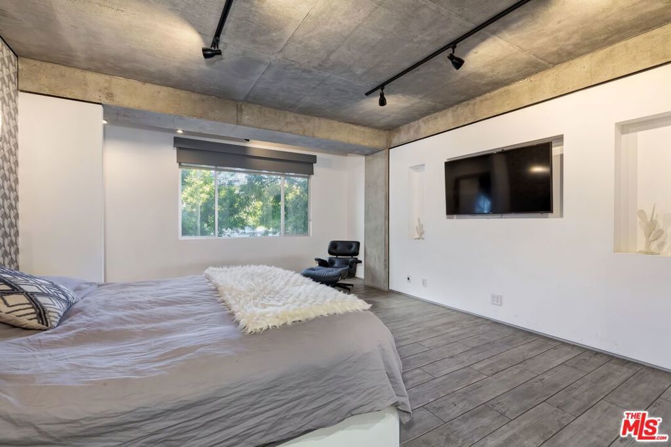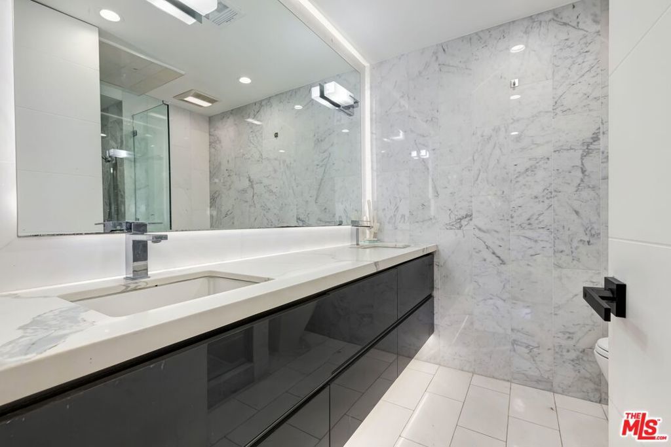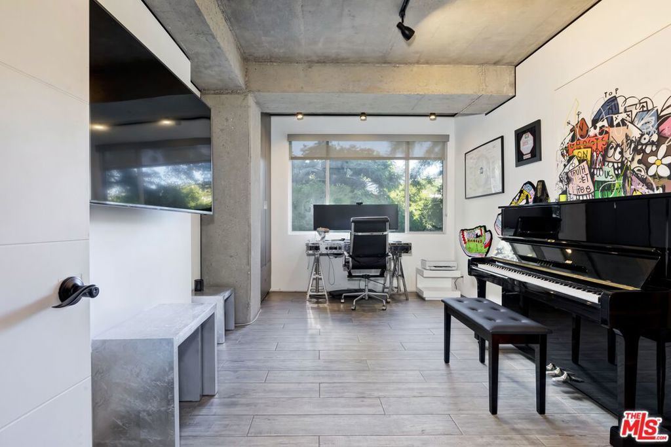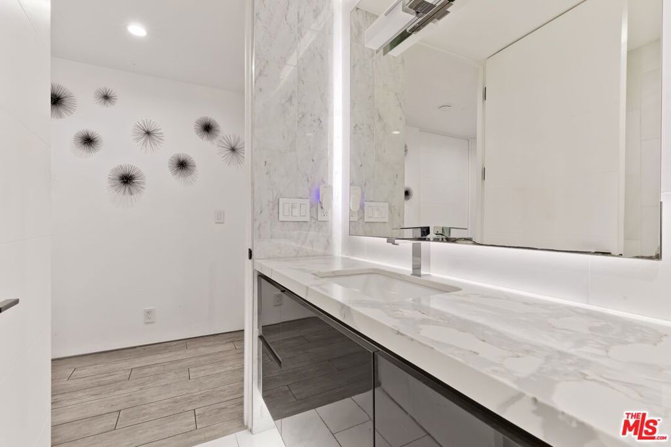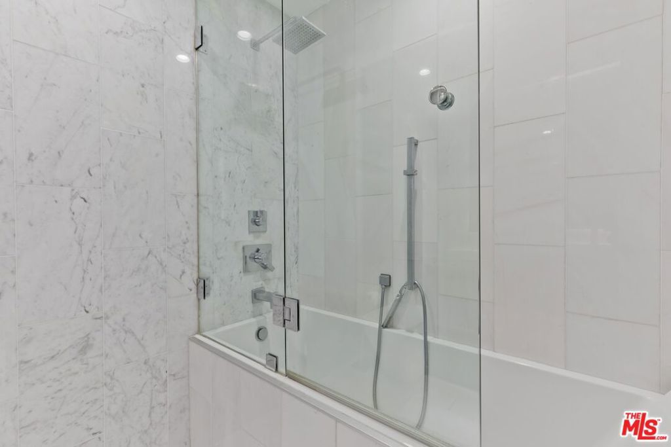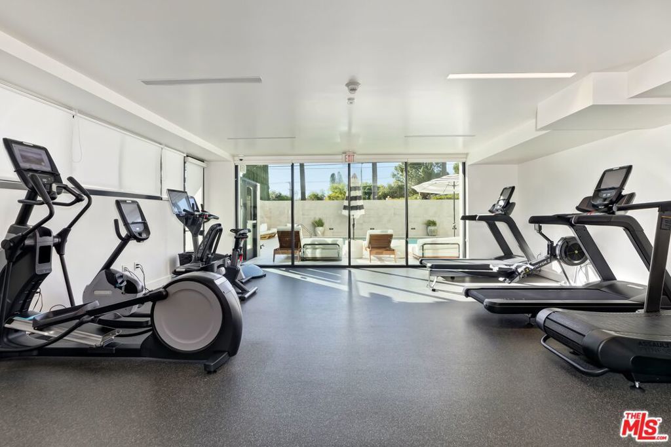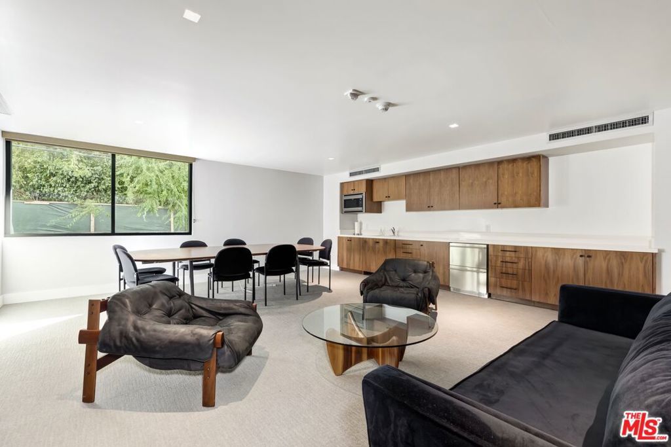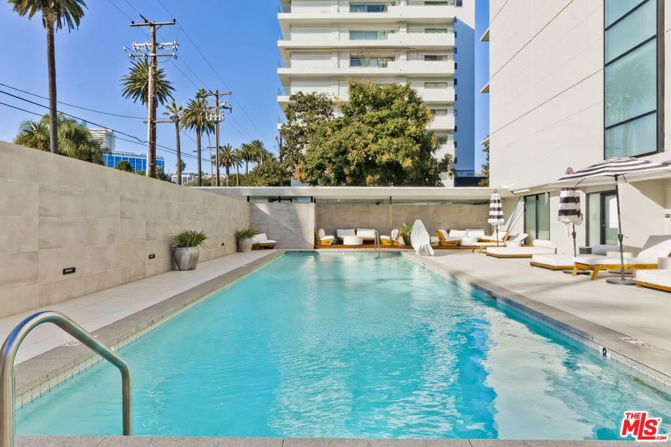- 2 Beds
- 2 Baths
- 1,545 Sqft
- .65 Acres
818 Doheny Drive # 203
Photos are from previous listing and do not accurately represent condition of unit and/or furniture. Nestled in the prestigious Doheny Plaza, this fully reimagined residence offers a sophisticated retreat on the serene side of the building, overlooking the lush treetops of Norma Place. The thoughtfully designed open floor plan creates a seamless flow between expansive living spaces, anchored by a spacious living room that opens to a sunlit balcony through floor-to-ceiling pocket doors. The chef's kitchen is a showpiece, featuring a waterfall-edge island, Italian Carrera marble countertops, and sleek cabinetry. Designer touches throughout include exposed brick, wood-look tile flooring, polished concrete ceilings, and spa-like marble bathrooms. The primary suite offers a tranquil escape with blackout shades and a generous custom walk-in closet. Smart home upgrades include Lutron lighting and a Nest thermostat for modern convenience. Positioned at the crossroads of Beverly Hills and West Hollywood, Doheny Plaza places you moments from premier dining, shopping, and entertainment. This full-service building offers 24/7 doorman and valet service, on-site management, a heated pool with cabanas, an exercise room, and secure gated parking with up to two assigned spaces.
Essential Information
- MLS® #25570799
- Price$9,500
- Bedrooms2
- Bathrooms2.00
- Full Baths2
- Square Footage1,545
- Acres0.65
- Year Built1963
- TypeResidential Lease
- Sub-TypeCondominium
- StyleContemporary
- StatusActive
Community Information
- Address818 Doheny Drive # 203
- AreaC10 - West Hollywood Vicinity
- CityWest Hollywood
- CountyLos Angeles
- Zip Code90069
Amenities
- ParkingAssigned, Valet
- GaragesAssigned, Valet
- Has PoolYes
Amenities
Controlled Access, Pool, Security, Meeting Room
Pool
Community, Heated, In Ground, Association
Interior
- InteriorTile
- Interior FeaturesWalk-In Closet(s)
- HeatingCentral
- CoolingCentral Air
- FireplaceYes
- FireplacesElectric, Living Room
- StoriesOne
Appliances
Dishwasher, Disposal, Microwave, Refrigerator
Additional Information
- Date ListedJuly 28th, 2025
- Days on Market77
- ZoningWDR4*
Listing Details
- AgentFarrah Brittany
- OfficeThe Agency
Farrah Brittany, The Agency.
Based on information from California Regional Multiple Listing Service, Inc. as of October 13th, 2025 at 9:26pm PDT. This information is for your personal, non-commercial use and may not be used for any purpose other than to identify prospective properties you may be interested in purchasing. Display of MLS data is usually deemed reliable but is NOT guaranteed accurate by the MLS. Buyers are responsible for verifying the accuracy of all information and should investigate the data themselves or retain appropriate professionals. Information from sources other than the Listing Agent may have been included in the MLS data. Unless otherwise specified in writing, Broker/Agent has not and will not verify any information obtained from other sources. The Broker/Agent providing the information contained herein may or may not have been the Listing and/or Selling Agent.



