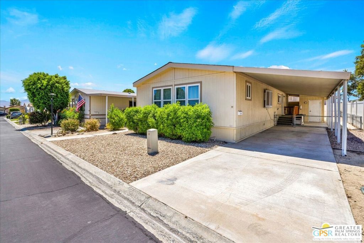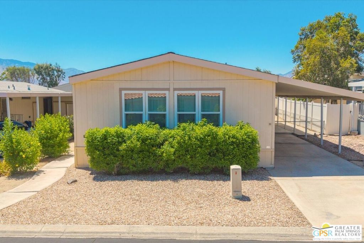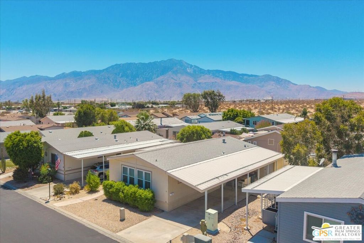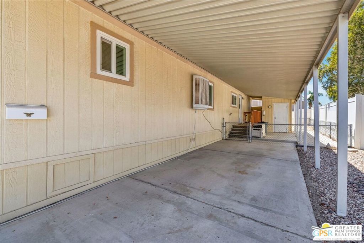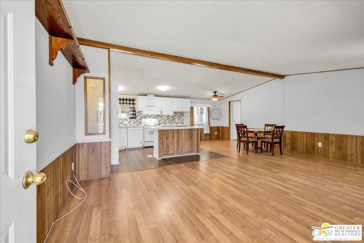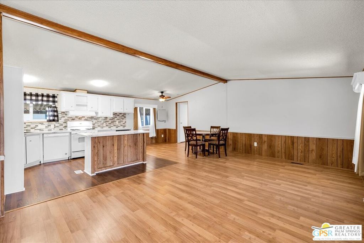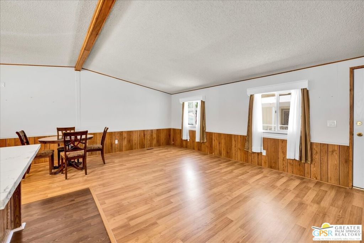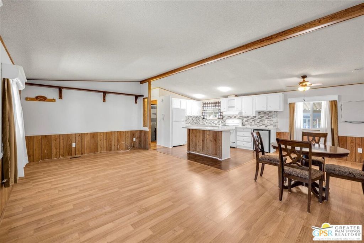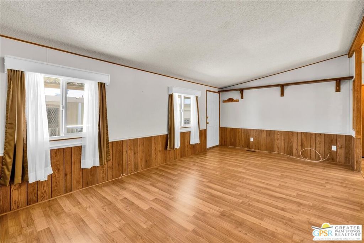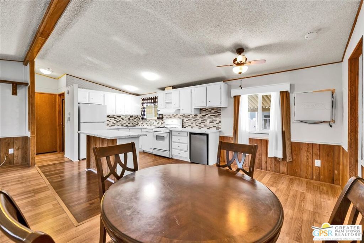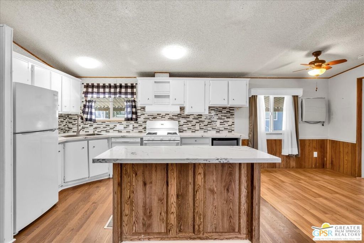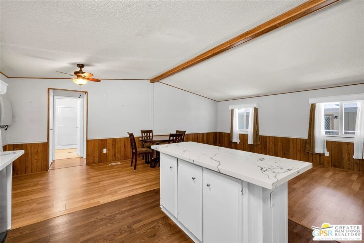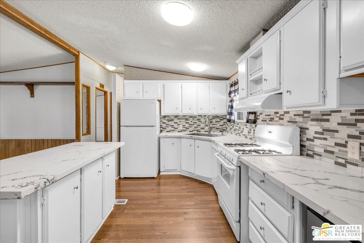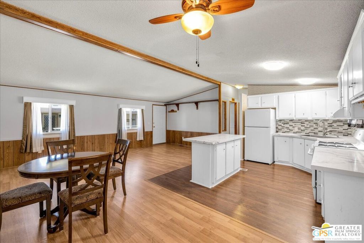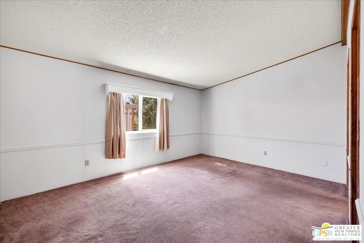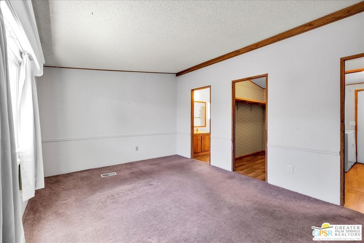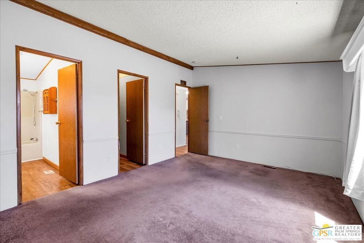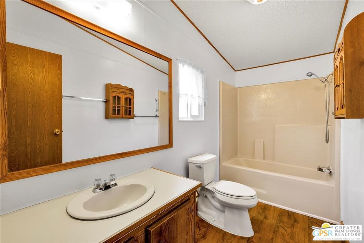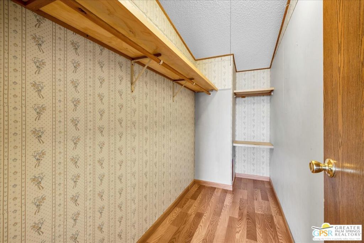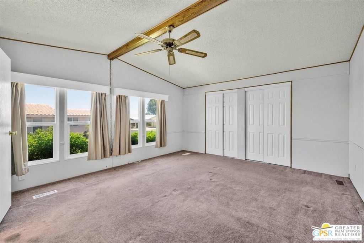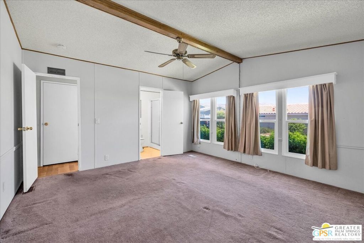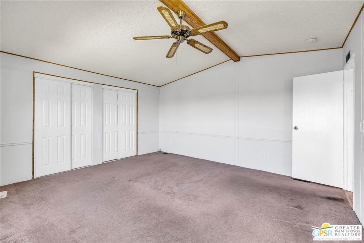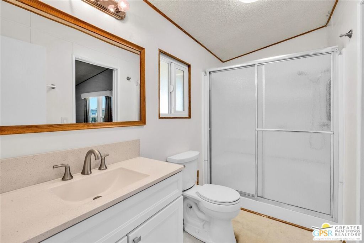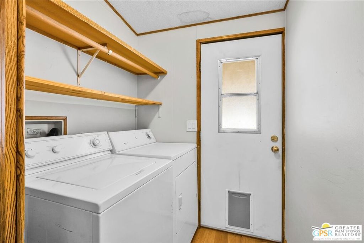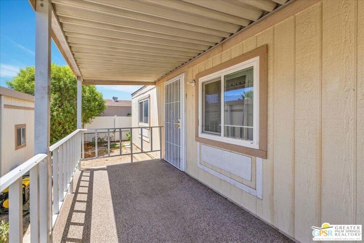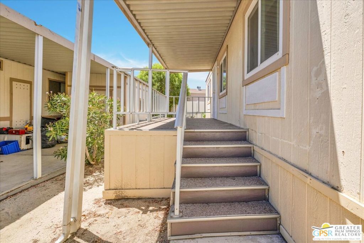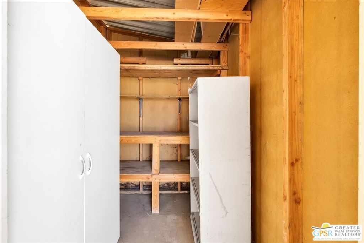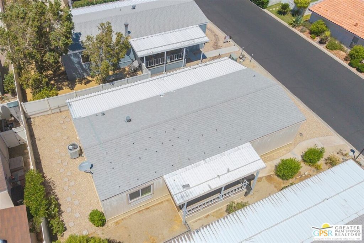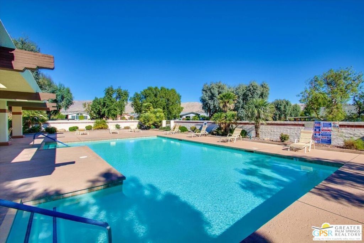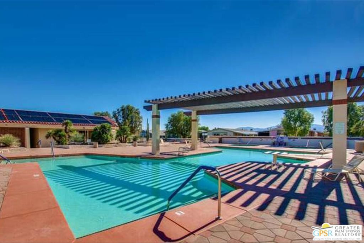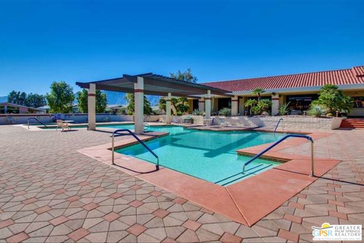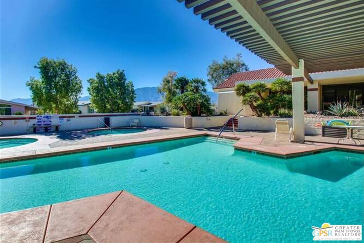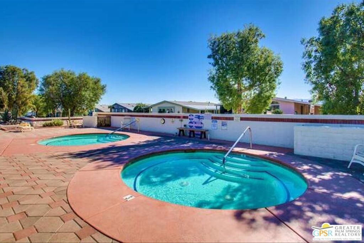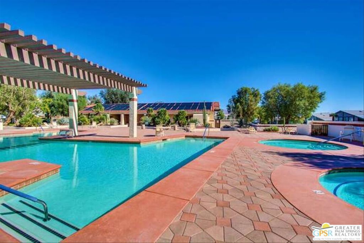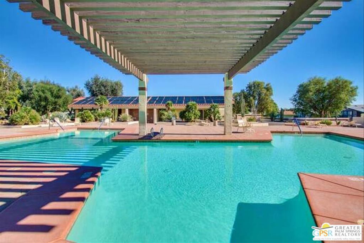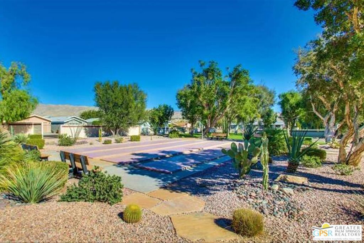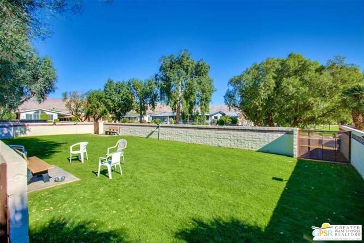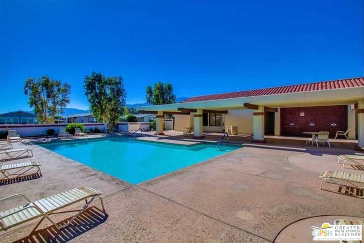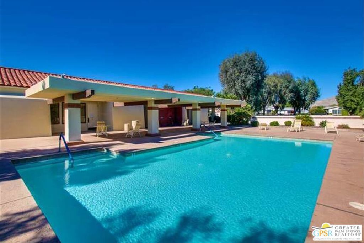- 2 Beds
- 2 Baths
- 1,248 Sqft
- .09 Acres
15300 Palm Drive # 14
FEE LAND!!! you own the land!! Don't miss this excellent opportunity to live in the 55 plus, Resort Style community of Vista Montana. This home offers 1248 square feet of living area with 2 bedroom/2bathroom. This home boasts two primary bedrooms with ensuites. Access to bathroom from both bedrooms and are situated at opposite sides of the home. The kitchen has been upadated with new stone counter tops, new backsplash, farmers sink and new fixtures. There are newer dual pane windows throughout for added energy efficiency! There is a storage shed off of the extensive covered concrete carport! The Vista Montana community has excellent amenities which include, a large clubhouse with various rooms for different events like billards, card room, community event room, large kitchen for community and private events. The resort style pool and spas were recently resurfaced, the exercise room was recently refurbished. There is a gated dog park, BBQ area, a second smaller pool and wonderful walkways and common areas. This home has no 433A.
Essential Information
- MLS® #25575833PS
- Price$185,000
- Bedrooms2
- Bathrooms2.00
- Full Baths2
- Square Footage1,248
- Acres0.09
- Year Built1988
- TypeManufactured In Park
- StatusActive
Community Information
- Address15300 Palm Drive # 14
- Area340 - Desert Hot Springs
- SubdivisionVista Montana
- CityDesert Hot Springs
- CountyRiverside
- Zip Code92240
Amenities
- ParkingCarport, Detached Carport
- GaragesCarport, Detached Carport
- ViewNone
- Has PoolYes
- PoolHeated, Association
Amenities
Billiard Room, Clubhouse, Game Room, Pool, Pet Restrictions, Sauna, Spa/Hot Tub, Security
Interior
- InteriorCarpet, Laminate
- HeatingCentral, Forced Air
- FireplacesNone
- # of Stories1
Interior Features
Ceiling Fan(s), Cathedral Ceiling(s), Separate/Formal Dining Room, Walk-In Closet(s)
Appliances
Dishwasher, Gas Oven, Oven, Refrigerator, Range Hood, Dryer, Washer
Exterior
- WindowsDouble Pane Windows
- RoofComposition, Shingle
Additional Information
- Date ListedAugust 8th, 2025
- Days on Market130
- HOA Fees300
- HOA Fees Freq.Monthly
Listing Details
- AgentPierre Ingram
- OfficeHomeSmart Professionals
Pierre Ingram, HomeSmart Professionals.
Based on information from California Regional Multiple Listing Service, Inc. as of December 16th, 2025 at 4:55am PST. This information is for your personal, non-commercial use and may not be used for any purpose other than to identify prospective properties you may be interested in purchasing. Display of MLS data is usually deemed reliable but is NOT guaranteed accurate by the MLS. Buyers are responsible for verifying the accuracy of all information and should investigate the data themselves or retain appropriate professionals. Information from sources other than the Listing Agent may have been included in the MLS data. Unless otherwise specified in writing, Broker/Agent has not and will not verify any information obtained from other sources. The Broker/Agent providing the information contained herein may or may not have been the Listing and/or Selling Agent.



