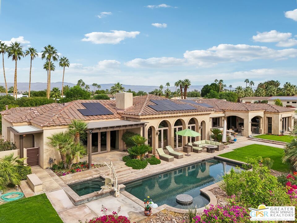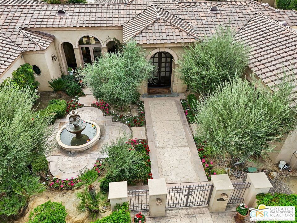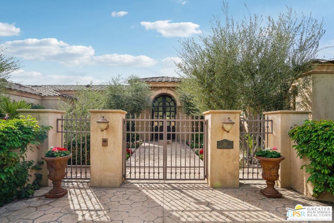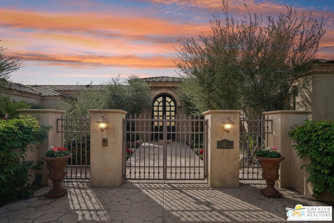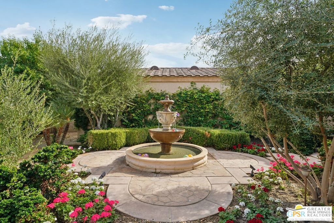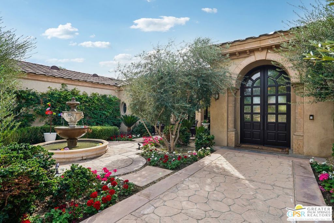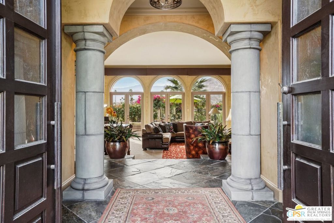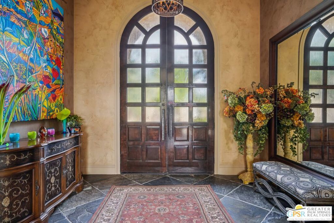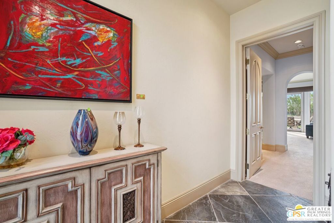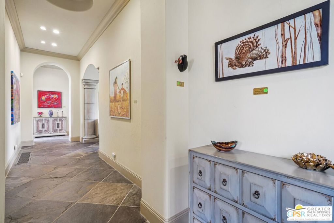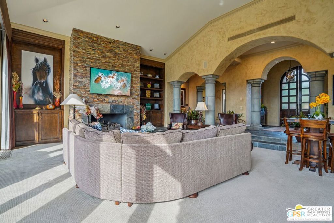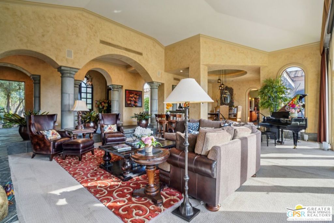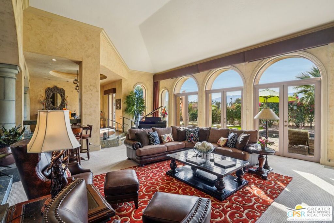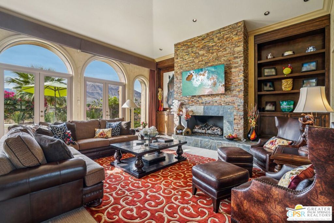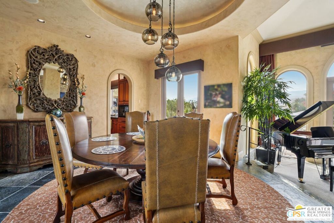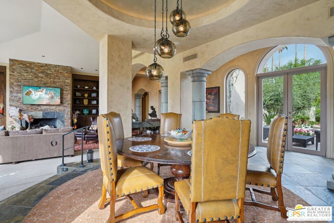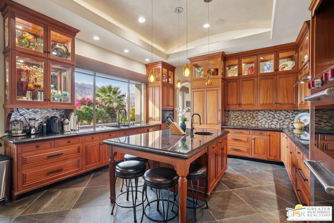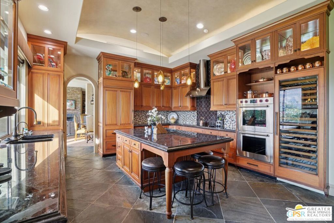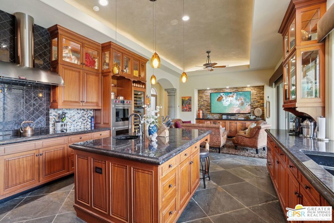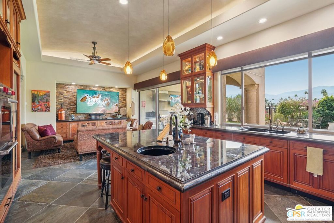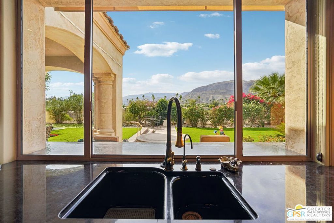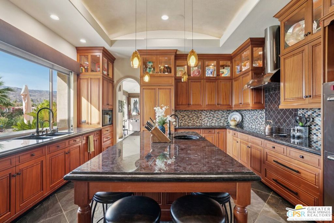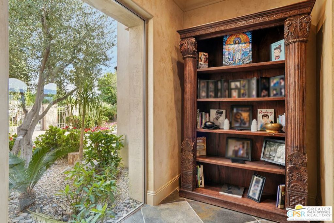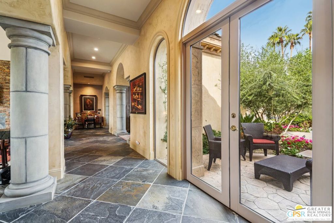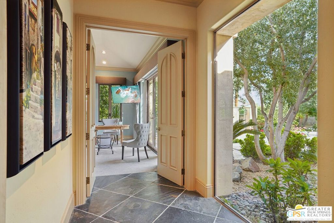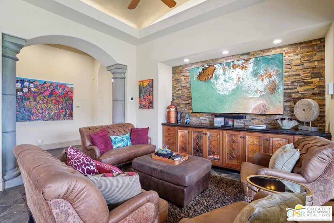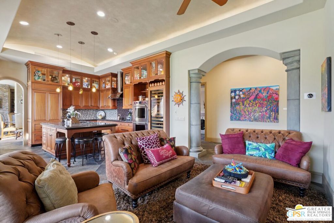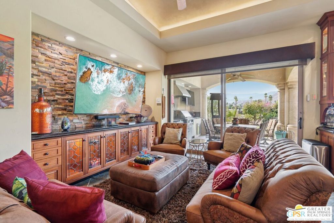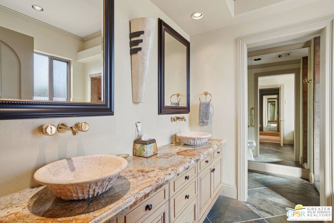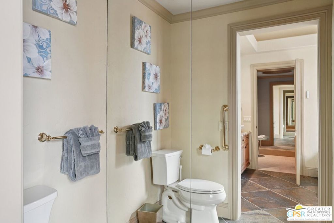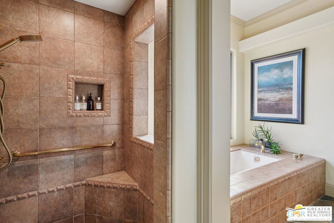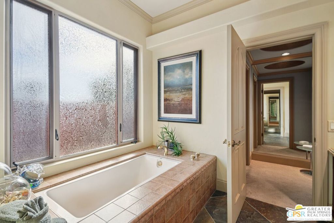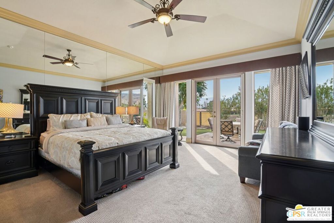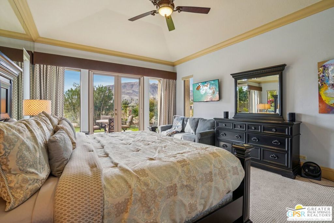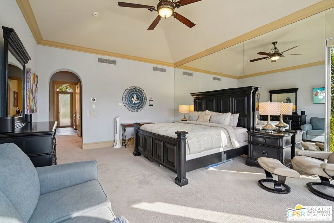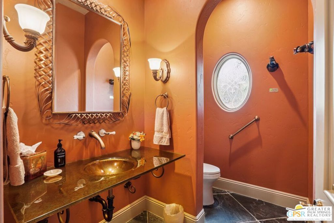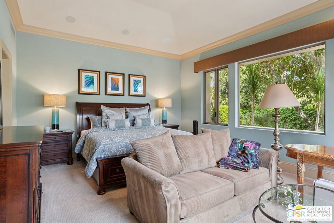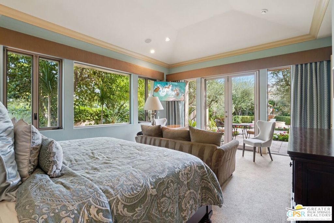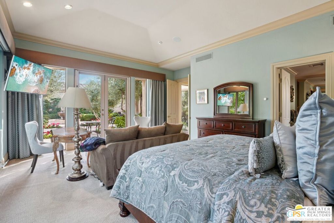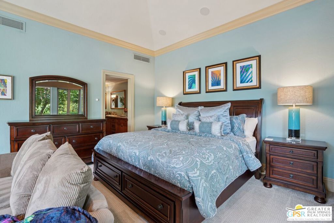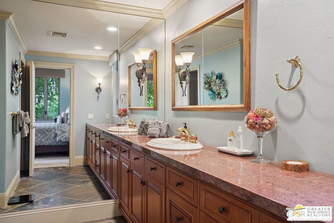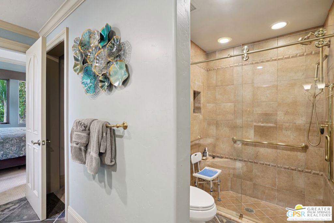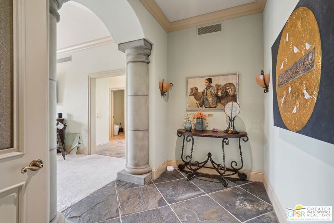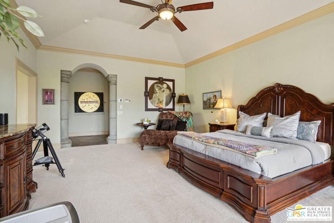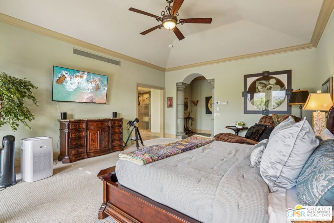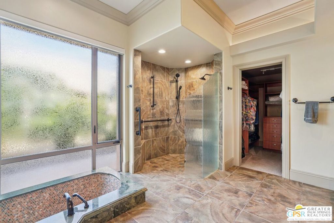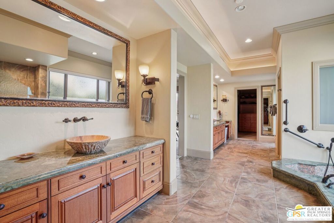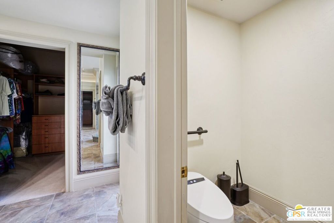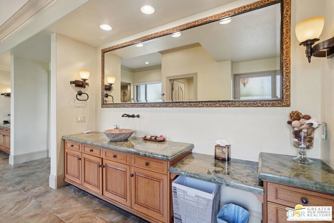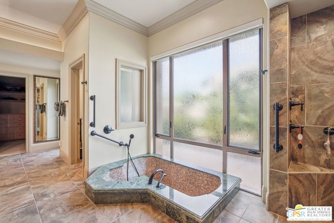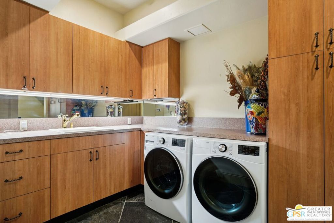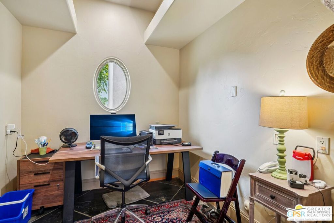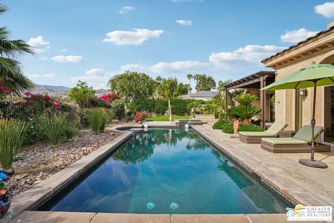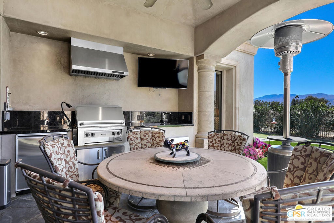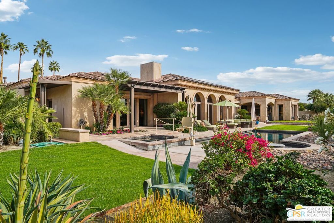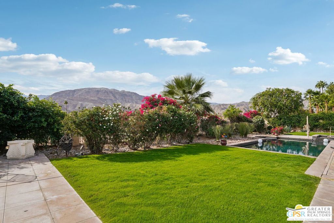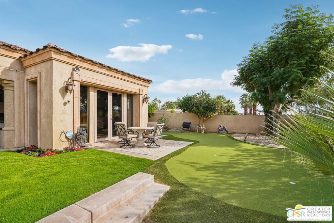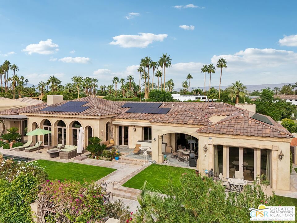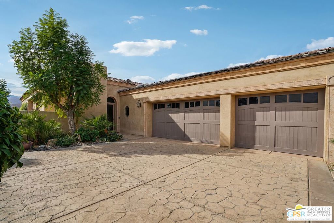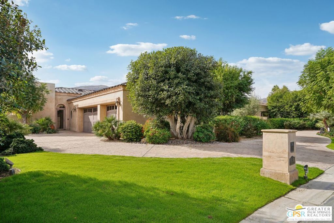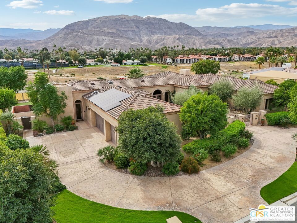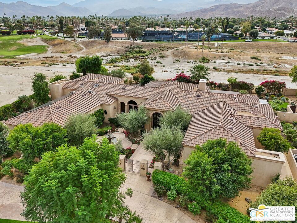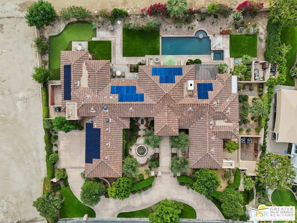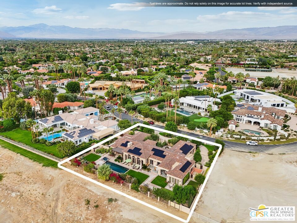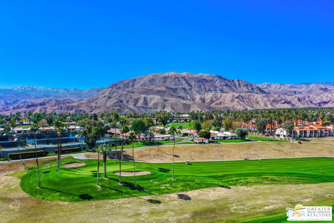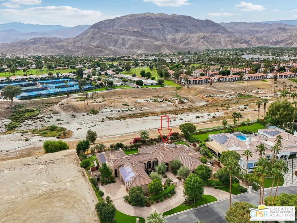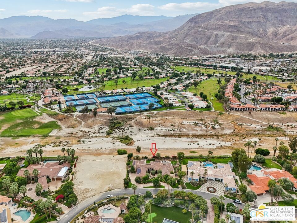- 3 Beds
- 4 Baths
- 4,587 Sqft
- .58 Acres
20 Clancy Lane
Sophisticated luxury meets timeless elegance in this exceptional Clancy Lane estate in one of Rancho Mirage's most prestigious addresses. From the moment you arrive via the circular drive and enter the gated courtyard with its tranquil fountain and grand custom doors, the home sets a tone of refined desert living. A dramatic foyer leads to the formal living room, where a stacked-stone fireplace, soaring ceilings, and French doors showcase sweeping south-facing mountain views. The chef's kitchen is a culinary masterpiece, featuring illuminated mahogany cabinetry, granite surfaces, a generous prep island with counter seating, 100-bottle wine cooler, and elite appliances including buit-in Sub-Zero refrigerator, Dacor Range top, Miele Dishwasher, Wolf double ovens, and a warming drawer. Seamless flow connects the kitchen to both the intimate dining area and the inviting family room. Designed for effortless indoor-outdoor living, the residence features an expansive entertainment pavilion complete with built-in gas BBQ, mini refrigerator, mini dishwasher, sink, granite counters, ceiling fan, and outdoor TV. The resort-style half acre plus backyard offers a PebbleTec pool and spa, each with independent heating systems plus a new 'Estate Green' putting green, Sonus outdoor speakers, automatic landscape lighting, and a cooling misting system for warm desert days. The thoughtfully designed floor plan provides exceptional privacy with two primary suites and an additional ensuite guest bedroom, each with patio access and electric roller shades. Additional highlights include a finished 3-car garage with extensive cabinetry and refrigerator, a spacious interior laundry room with office niche, and a host of significant upgrades: double insulation, owned new solar panels, four new A/C condensers, two new furnaces, two new tankless water heaters, and a new Kinetico water softener and filtration system, plus a built-in lighting control system . The home is also equipped with a security system 8 exterior and 2 interior Ring cameras. 20 Clancy Lane Estates is a rare offering of elegance, comfort, and impeccable craftsmanship. This Clancy Lane estate embodies the pinnacle of Rancho Mirage luxury living.
Essential Information
- MLS® #25619595PS
- Price$3,700,000
- Bedrooms3
- Bathrooms4.00
- Full Baths3
- Half Baths1
- Square Footage4,587
- Acres0.58
- Year Built2006
- TypeResidential
- Sub-TypeSingle Family Residence
- StatusActive
Community Information
- Address20 Clancy Lane
- Area321 - Rancho Mirage
- SubdivisionClancy Estates
- CityRancho Mirage
- CountyRiverside
- Zip Code92270
Amenities
- ViewMountain(s), Golf Course
- Has PoolYes
- PoolIn Ground, Private
Parking
Circular Driveway, Door-Multi, Garage
Garages
Circular Driveway, Door-Multi, Garage
Interior
- InteriorCarpet, Stone
- HeatingCentral
- CoolingCentral Air
- FireplaceYes
- FireplacesLiving Room
- # of Stories1
- StoriesOne
Interior Features
Ceiling Fan(s), Walk-In Closet(s)
Appliances
Disposal, Microwave, Refrigerator, Dryer, Washer
Exterior
- RoofTile
Additional Information
- Date ListedNovember 18th, 2025
- Days on Market75
- ZoningREA
- HOA Fees326
- HOA Fees Freq.Monthly
Listing Details
- AgentVictor Minetti
Office
Berkshire Hathaway Home Services California Properties
Victor Minetti, Berkshire Hathaway Home Services California Properties.
Based on information from California Regional Multiple Listing Service, Inc. as of February 1st, 2026 at 6:15pm PST. This information is for your personal, non-commercial use and may not be used for any purpose other than to identify prospective properties you may be interested in purchasing. Display of MLS data is usually deemed reliable but is NOT guaranteed accurate by the MLS. Buyers are responsible for verifying the accuracy of all information and should investigate the data themselves or retain appropriate professionals. Information from sources other than the Listing Agent may have been included in the MLS data. Unless otherwise specified in writing, Broker/Agent has not and will not verify any information obtained from other sources. The Broker/Agent providing the information contained herein may or may not have been the Listing and/or Selling Agent.



