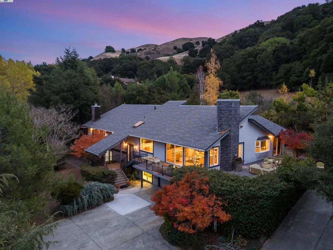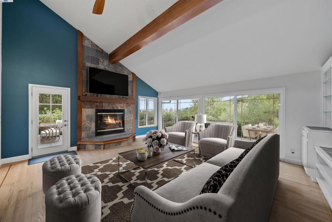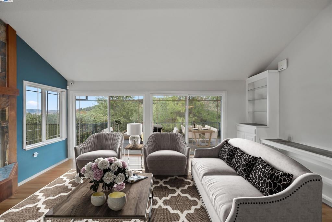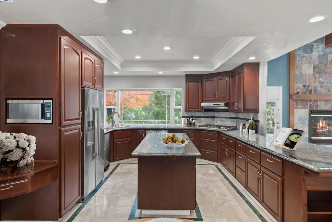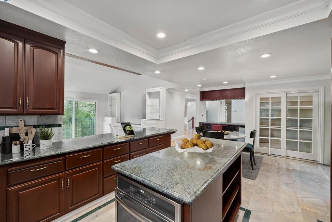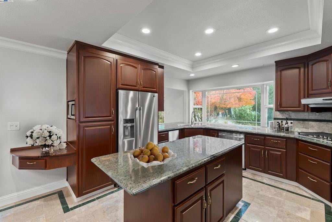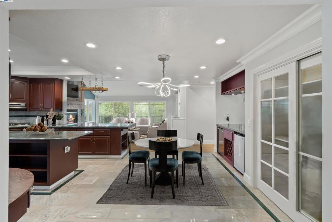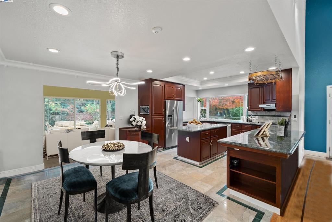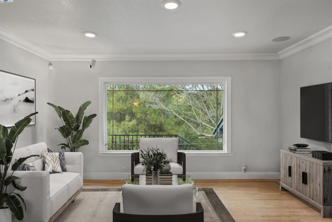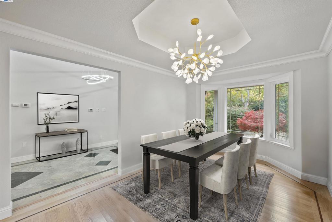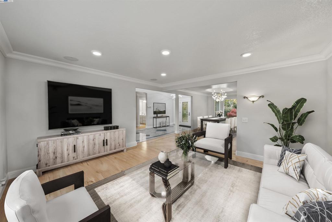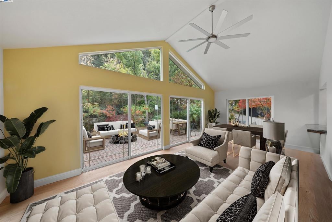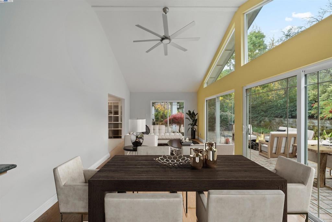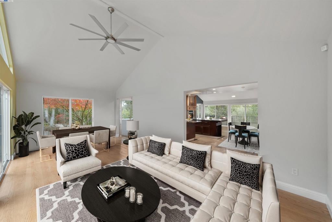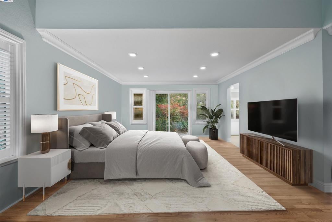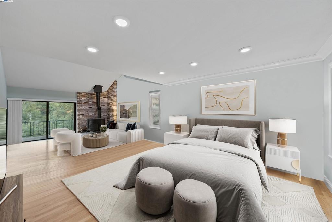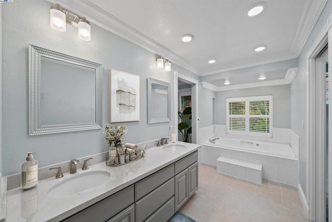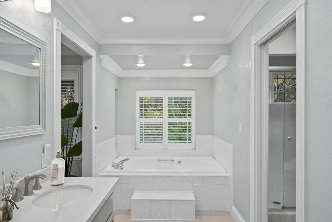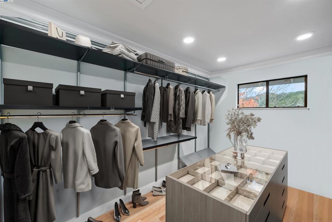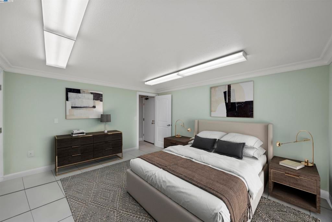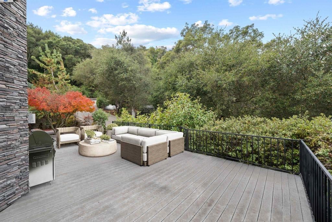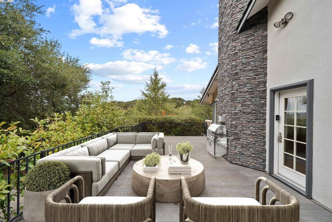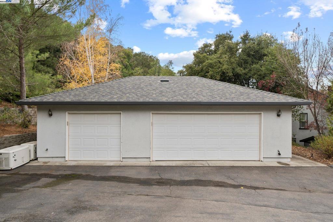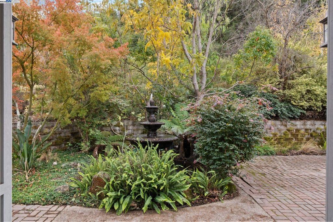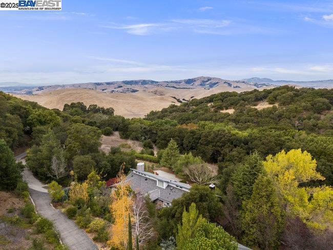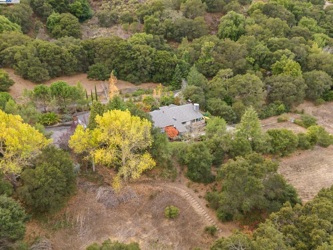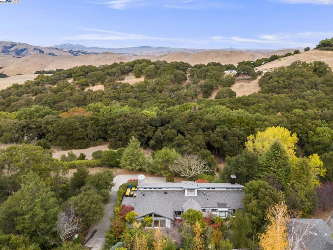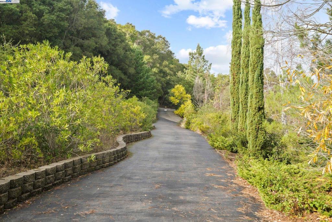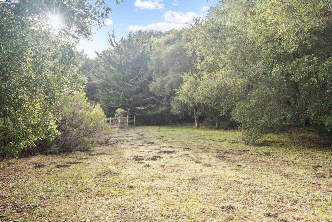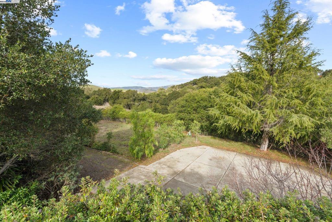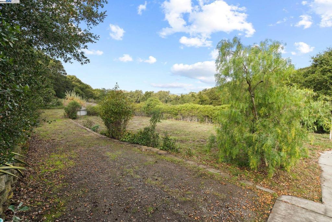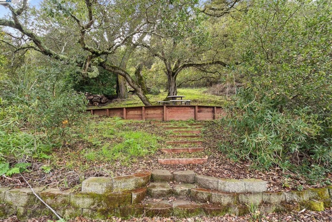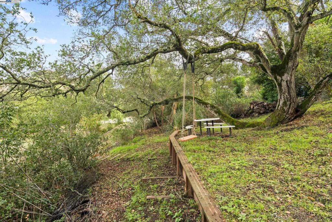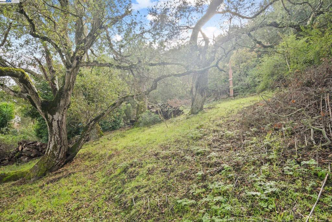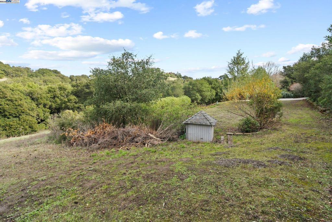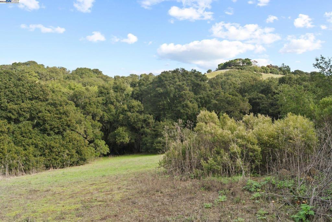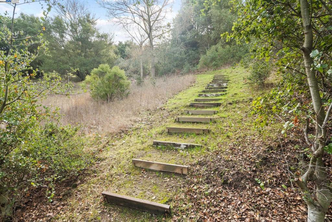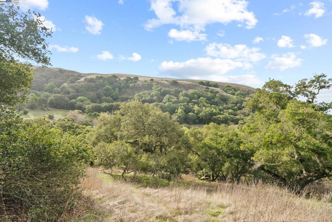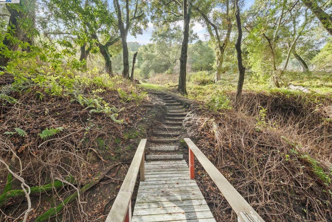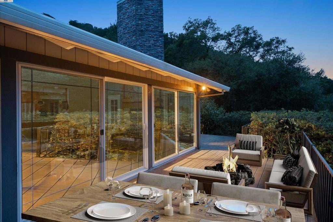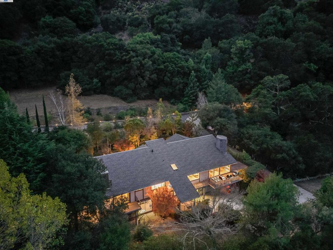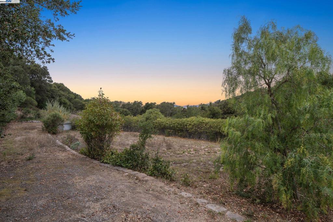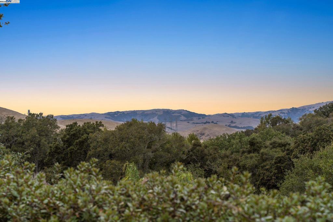- 5 Beds
- 3 Baths
- 4,045 Sqft
- 7.22 Acres
6700 Mill Creek Rd
Nestled on 7+ private acres, this gated estate offers stunning panoramic views and unparalleled privacy. A long, elegant driveway leads to lush landscaping and a serene fountain at the front entrance.Step through custom glass doors into an impressive foyer with marble and hardwood floors and designer lighting. This home features 5 bedrooms, 3 full baths, and a 5-car garage, exuding sophistication throughout. The chef’s kitchen boasts premium stainless steel appliances, custom cabinetry, granite countertops, and a central island—perfect for entertaining. The luxurious primary suite includes a seating area, private fireplace, and spa-like bath with a soaking tub, double vanity, and stall shower. Enjoy expansive wraparound decks ideal for hosting guests or relaxing while taking in the breathtaking views. With over 7 acres, there’s also an incredible opportunity to build an ADU. Located in the coveted Mission San Jose school district—including Hopkins Junior High and Mission San Jose High—this estate is just steps from East Bay Regional Park trails and Mission Peak. This exceptional property combines luxury, nature, and exclusivity to offer a truly unparalleled lifestyle. Your private Fremont retreat awaits.
Essential Information
- MLS® #41103981
- Price$3,598,000
- Bedrooms5
- Bathrooms3.00
- Full Baths3
- Square Footage4,045
- Acres7.22
- Year Built1984
- TypeResidential
- Sub-TypeSingle Family Residence
- StyleCustom
- StatusActive
Community Information
- Address6700 Mill Creek Rd
- SubdivisionMISSION SAN JOSE
- CityFremont
- CountyAlameda
- Zip Code94539
Amenities
- Parking Spaces5
- ParkingGarage, Garage Door Opener
- # of Garages5
- GaragesGarage, Garage Door Opener
- ViewMountain(s)
- PoolNone
Interior
- InteriorStone, Wood
- Interior FeaturesBreakfast Bar
- AppliancesDryer, Washer
- HeatingForced Air
- CoolingCentral Air
- FireplaceYes
- FireplacesFamily Room, Primary Bedroom
- StoriesTwo
Exterior
Lot Description
Back Yard, Front Yard, Horse Property, Secluded, Yard
School Information
- DistrictFremont Unified
Additional Information
- Date ListedJuly 8th, 2025
- Days on Market136
Listing Details
- AgentJoseph Sabeh Jr
- OfficeGolden Gate Sotheby's Int'l
Joseph Sabeh Jr, Golden Gate Sotheby's Int'l.
Based on information from California Regional Multiple Listing Service, Inc. as of November 21st, 2025 at 3:56pm PST. This information is for your personal, non-commercial use and may not be used for any purpose other than to identify prospective properties you may be interested in purchasing. Display of MLS data is usually deemed reliable but is NOT guaranteed accurate by the MLS. Buyers are responsible for verifying the accuracy of all information and should investigate the data themselves or retain appropriate professionals. Information from sources other than the Listing Agent may have been included in the MLS data. Unless otherwise specified in writing, Broker/Agent has not and will not verify any information obtained from other sources. The Broker/Agent providing the information contained herein may or may not have been the Listing and/or Selling Agent.



