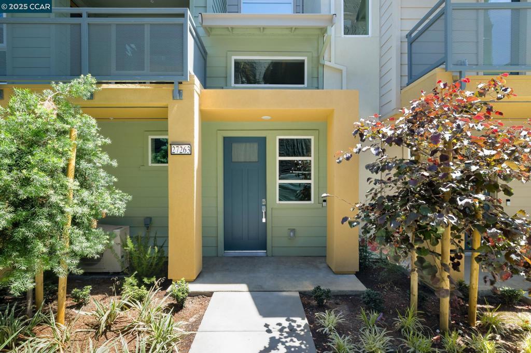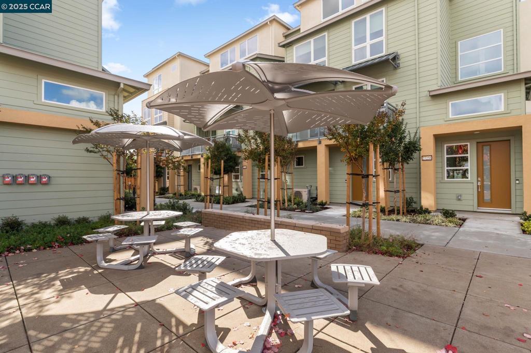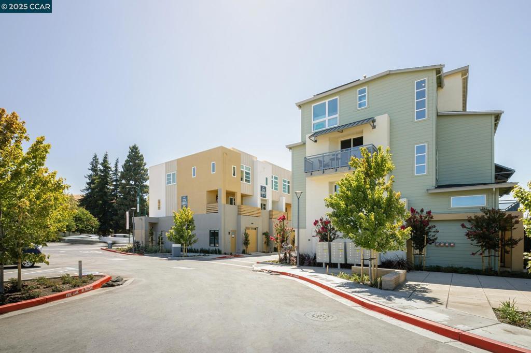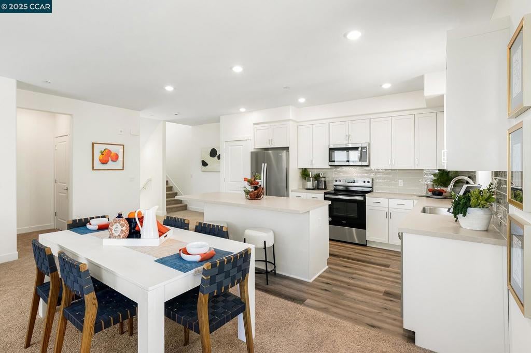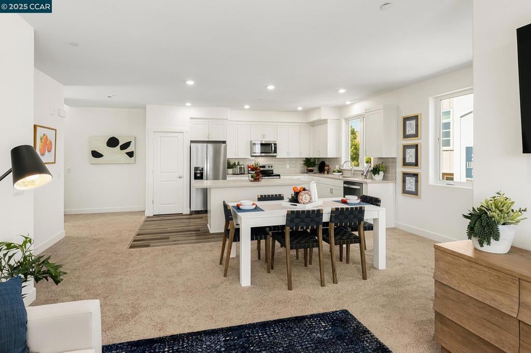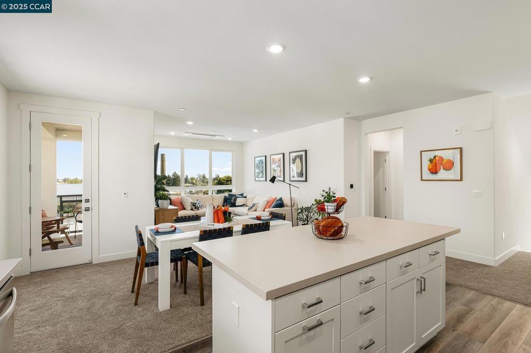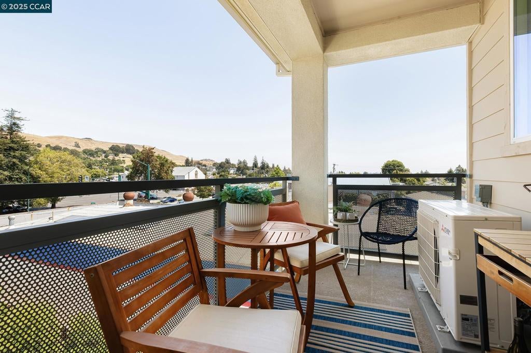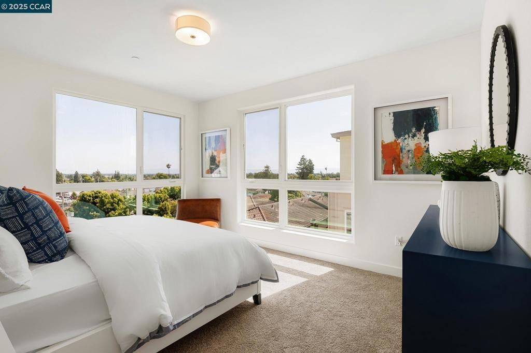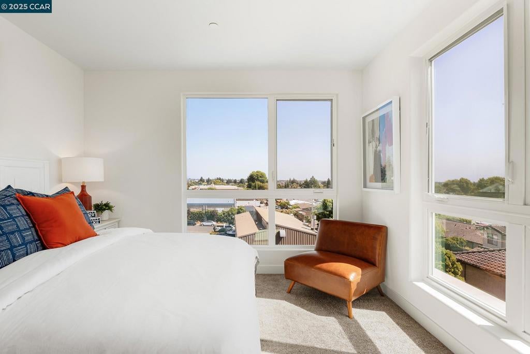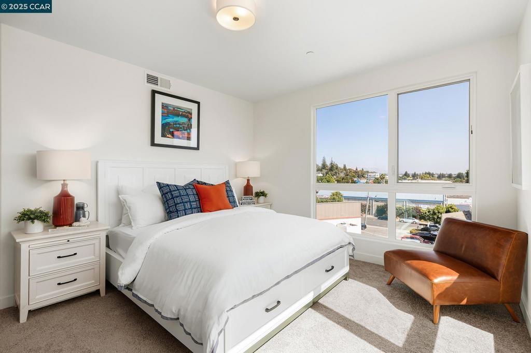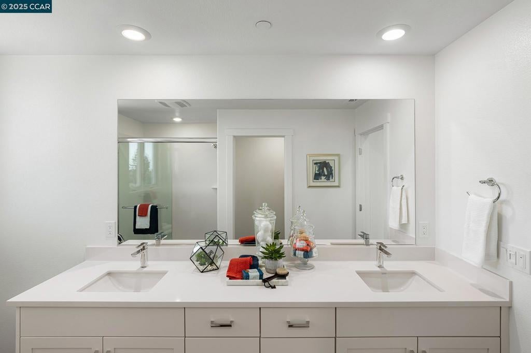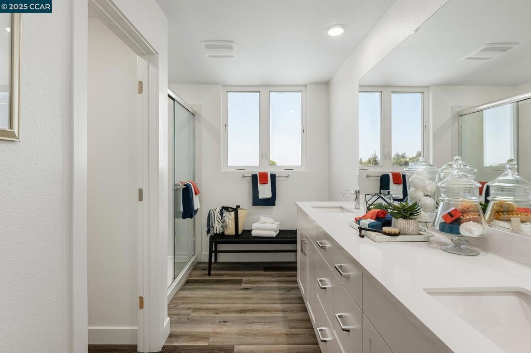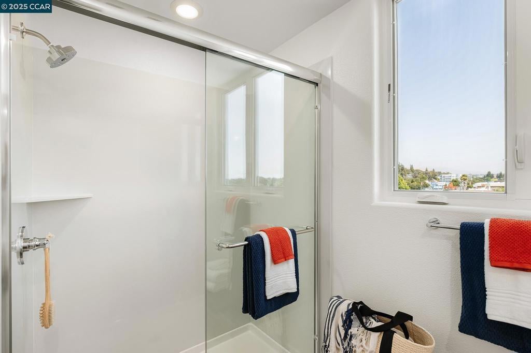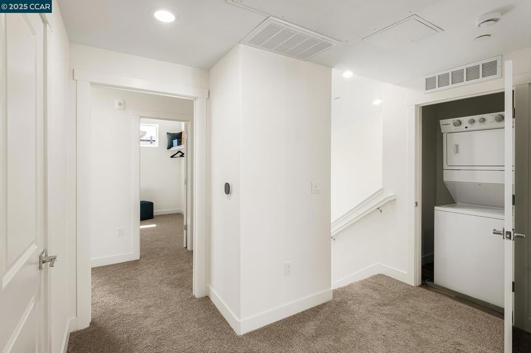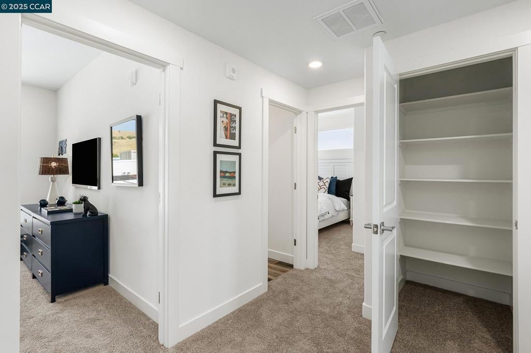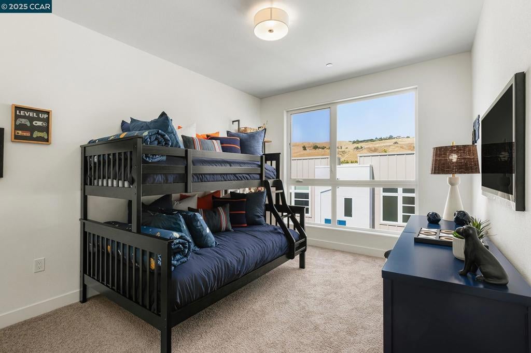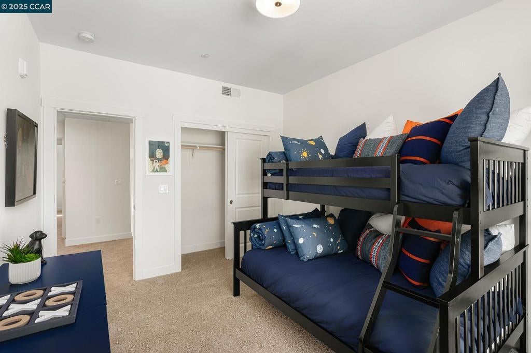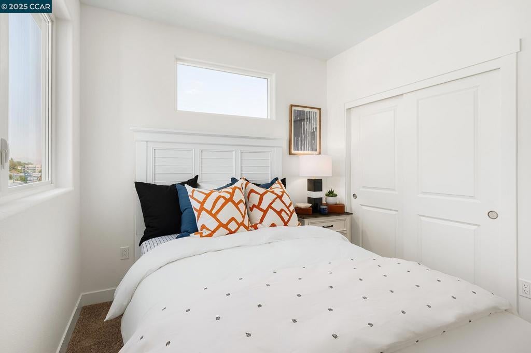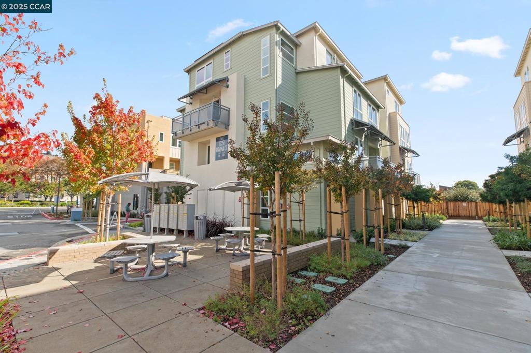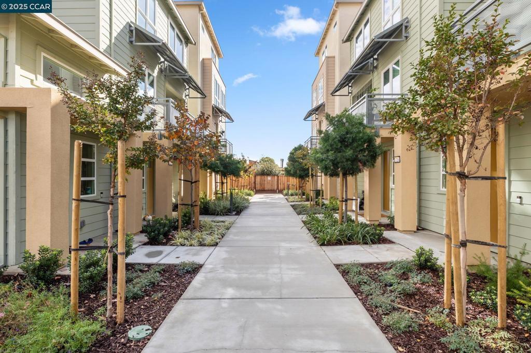- 3 Beds
- 3 Baths
- 2,058 Sqft
- 145 DOM
27263 Lumina Ct
$15K closing cost credit to buyer! Brand new construction, ready to move in now, 3-bed, 2.5-bath townhouse with 2,058 sqft of modern and sophisticated living space.The contemporary home offers walls of windows & a wide-open floor plan, ideal for entertaining & comfortable living. Spacious family room and gourmet kitchen, complete with shaker cabinets, quartz counters, designer backsplash & large island, perfect for gatherings. Outdoor deck located off the kitchen is perfect to enjoy fresh air and extend your living space outdoors. Convenient half bath completes the main level.The upper floor has a spacious primary suite, boasting a large walk-in closet and spa-like bathroom. Two additional bedrooms provide ample space for family, guests or office, and a full bathroom is conveniently located nearby. Stacked washer and dryer are in unit. Two-car, side-by-side garage & solar for saving on electric bills. Situated in the innovative Fusion community, this townhome is part of a collection of 55 well-appointed townhomes, including live/work homes. Multiple open-concept floor plans available ranging from 1758 to 2280 Sq Ft. Great location, situated across the street from top-ranked Moreau Catholic High School. Minutes to BART, shopping, trails, Cal State East Bay.
Essential Information
- MLS® #41106927
- Price$849,000
- Bedrooms3
- Bathrooms3.00
- Full Baths2
- Half Baths1
- Square Footage2,058
- Acres0.00
- Year Built2024
- TypeResidential
- Sub-TypeTownhouse
- StyleContemporary
- StatusActive
Community Information
- Address27263 Lumina Ct
- SubdivisionHAYWARD
- CityHayward
- CountyAlameda
- Zip Code94541
Amenities
- AmenitiesMaintenance Grounds
- Parking Spaces2
- ParkingGarage, Garage Door Opener
- # of Garages2
- GaragesGarage, Garage Door Opener
- PoolNone
Interior
- InteriorCarpet, Laminate, Tile
- AppliancesDryer, Washer
- HeatingHeat Pump
- FireplacesNone
- StoriesThree Or More
Exterior
- ExteriorStucco
- Lot DescriptionStreet Level
- ConstructionStucco
School Information
- DistrictHayward
Additional Information
- Date ListedAugust 1st, 2025
- Days on Market145
- HOA Fees423
- HOA Fees Freq.Monthly
Listing Details
- AgentLinda Williams
- OfficeCompass
Linda Williams, Compass.
Based on information from California Regional Multiple Listing Service, Inc. as of December 24th, 2025 at 7:10pm PST. This information is for your personal, non-commercial use and may not be used for any purpose other than to identify prospective properties you may be interested in purchasing. Display of MLS data is usually deemed reliable but is NOT guaranteed accurate by the MLS. Buyers are responsible for verifying the accuracy of all information and should investigate the data themselves or retain appropriate professionals. Information from sources other than the Listing Agent may have been included in the MLS data. Unless otherwise specified in writing, Broker/Agent has not and will not verify any information obtained from other sources. The Broker/Agent providing the information contained herein may or may not have been the Listing and/or Selling Agent.



