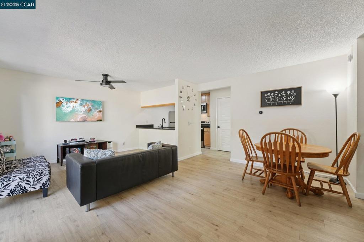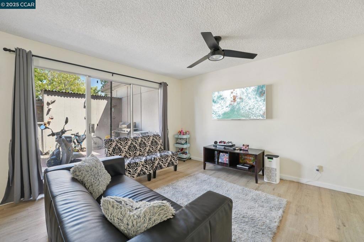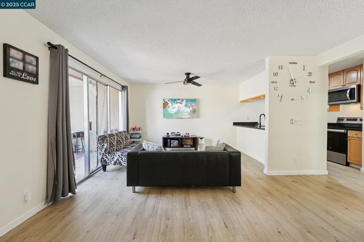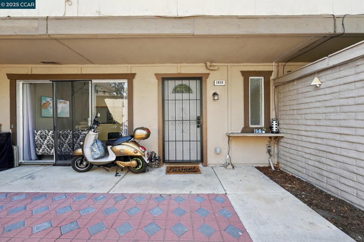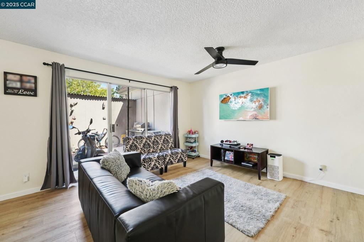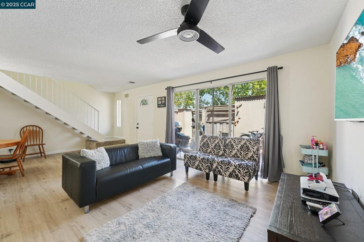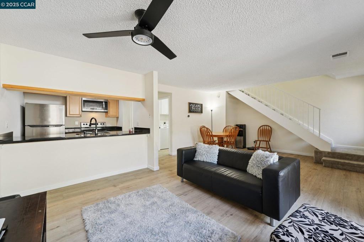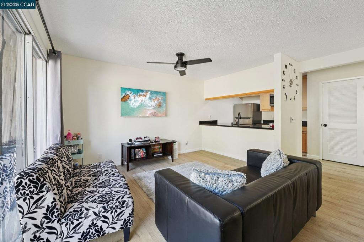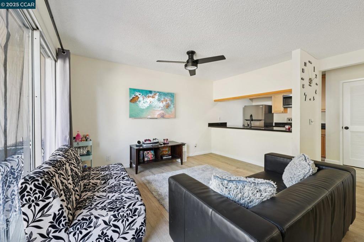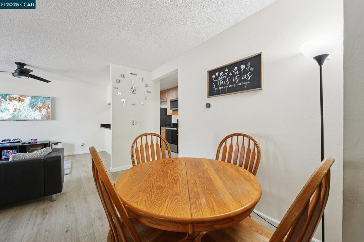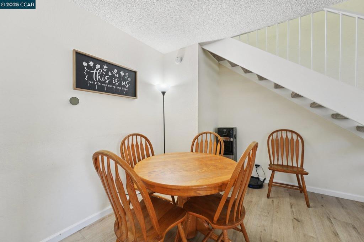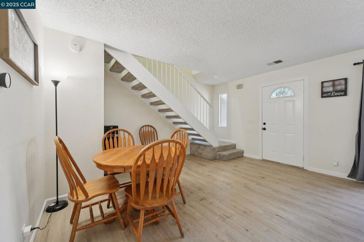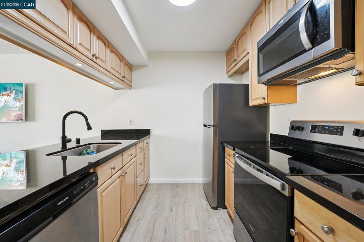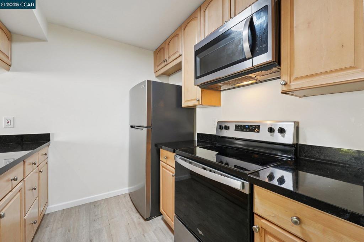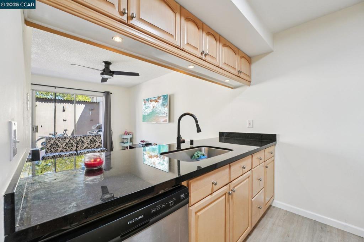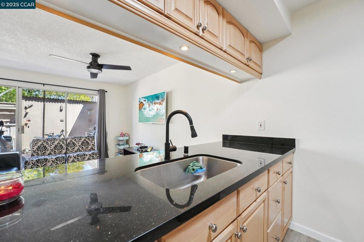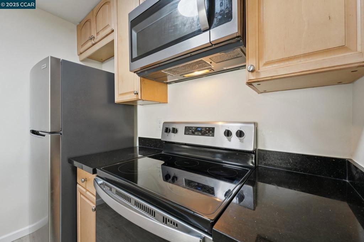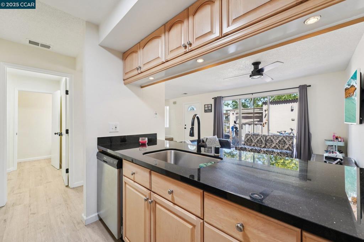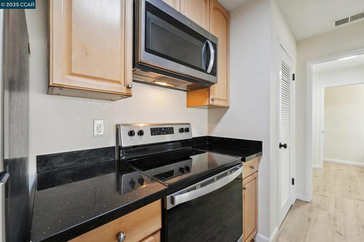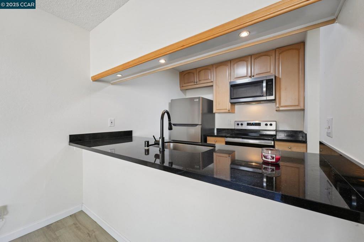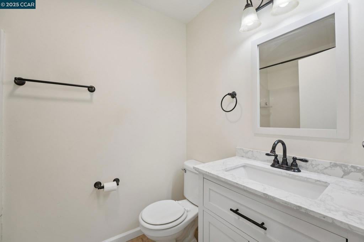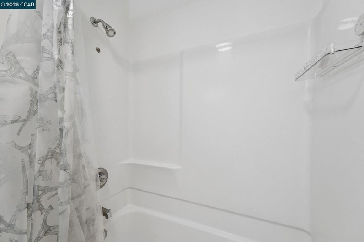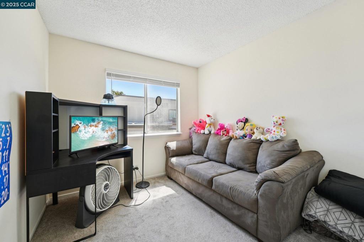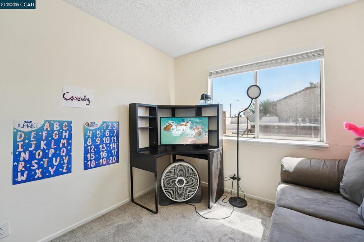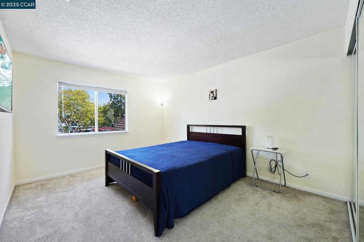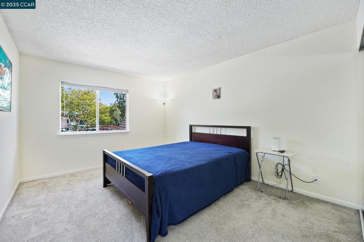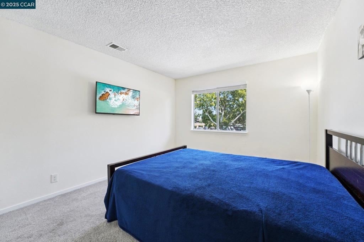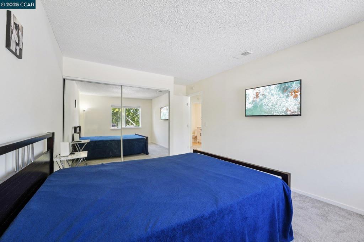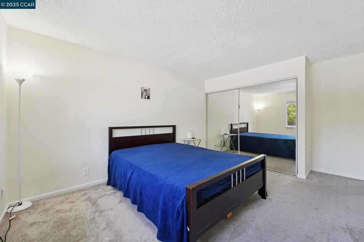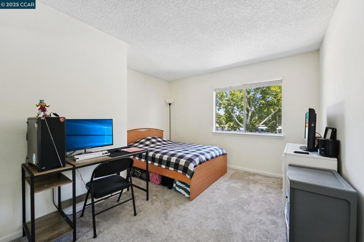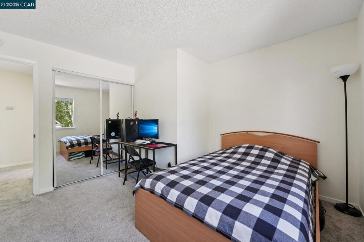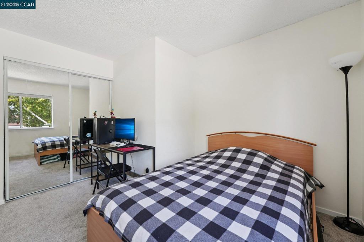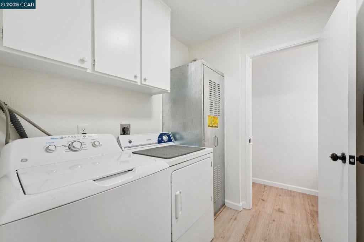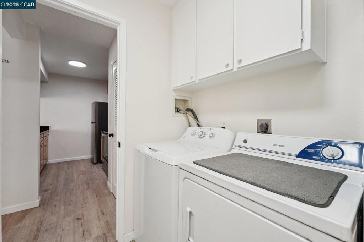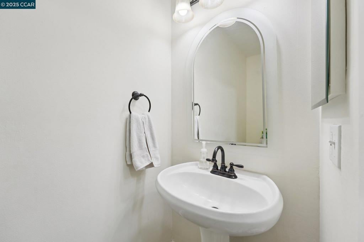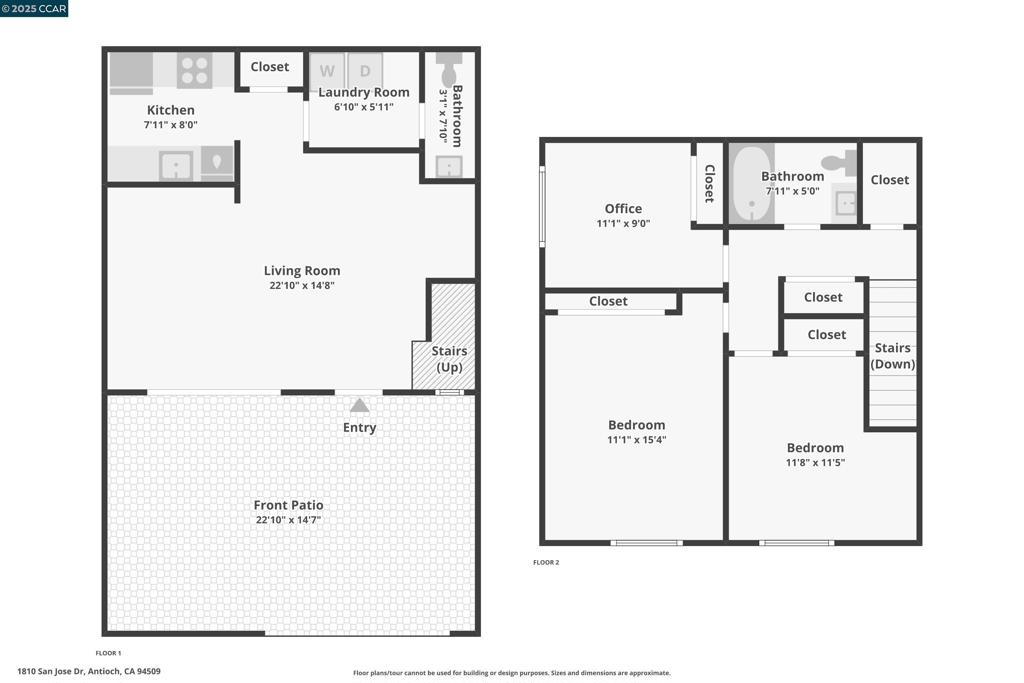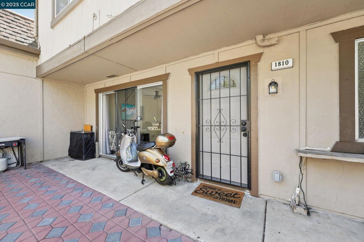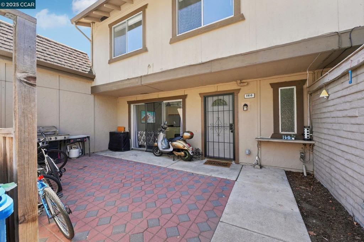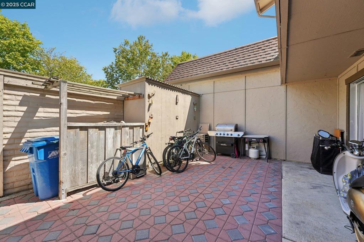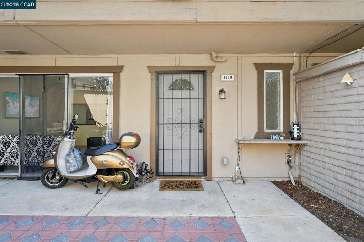- 3 Beds
- 2 Baths
- 1,152 Sqft
- .02 Acres
1810 San Jose Dr
Price Reduction! Welcome Home to this beautifully updated Townhome in move-in ready condition—all you need to do is bring your personal touch! Step inside and be greeted by a spacious floor plan of 1152sf featuring modern upgrades throughout, including stunning granite countertops, stainless steel appliances, durable waterproof luxury vinyl flooring, and fresh, plush carpet for ultimate comfort. With 3 generously sized bedrooms, 1.50 bathroom and covered parking for 2 vehicles, there’s room for everyone. Enjoy the privacy of your own enclosed courtyard, perfect for morning coffee, gardening, or entertaining guests. Additional highlights include double-pane windows for energy efficiency, two ample storage spaces, an inside laundry area, and central heating and air conditioning to keep you comfortable year-round. Summer days are even better with access to the community pool—a refreshing retreat seconds away from your door. Townhome is ideally located and desirable, placing you close to the convenience of nearby shopping, restaurants, Costco, easy freeway access to Hwy 4, and minutes to BART for commuters. This Townhome truly offers the perfect blend of comfort, convenience, and community. Don’t miss the opportunity to make it yours!
Essential Information
- MLS® #41109361
- Price$410,000
- Bedrooms3
- Bathrooms2.00
- Full Baths1
- Half Baths1
- Square Footage1,152
- Acres0.02
- Year Built1974
- TypeResidential
- Sub-TypeTownhouse
- StyleTraditional
- StatusActive
Community Information
- Address1810 San Jose Dr
- SubdivisionANTIOCH
- CityAntioch
- CountyContra Costa
- Zip Code94509
Amenities
- AmenitiesPool, Trash
- Parking Spaces2
- ParkingCovered, Carport
- GaragesCovered, Carport
- Has PoolYes
- PoolIn Ground, Association
Interior
- InteriorCarpet, Vinyl
- AppliancesDryer, Washer
- HeatingForced Air
- CoolingCentral Air
- FireplacesNone
- StoriesTwo
Exterior
- ExteriorWood Siding
- Lot DescriptionFront Yard
- RoofShingle
- ConstructionWood Siding
- FoundationSlab
Additional Information
- Date ListedAugust 26th, 2025
- Days on Market101
- HOA Fees475
- HOA Fees Freq.Monthly
Listing Details
- AgentJoanne Mendoza
- OfficeBHHS Drysdale Properties
Price Change History for 1810 San Jose Dr, Antioch, (MLS® #41109361)
| Date | Details | Change |
|---|---|---|
| Price Reduced from $415,000 to $410,000 | ||
| Price Reduced from $420,000 to $415,000 |
Joanne Mendoza, BHHS Drysdale Properties.
Based on information from California Regional Multiple Listing Service, Inc. as of December 5th, 2025 at 6:35pm PST. This information is for your personal, non-commercial use and may not be used for any purpose other than to identify prospective properties you may be interested in purchasing. Display of MLS data is usually deemed reliable but is NOT guaranteed accurate by the MLS. Buyers are responsible for verifying the accuracy of all information and should investigate the data themselves or retain appropriate professionals. Information from sources other than the Listing Agent may have been included in the MLS data. Unless otherwise specified in writing, Broker/Agent has not and will not verify any information obtained from other sources. The Broker/Agent providing the information contained herein may or may not have been the Listing and/or Selling Agent.



