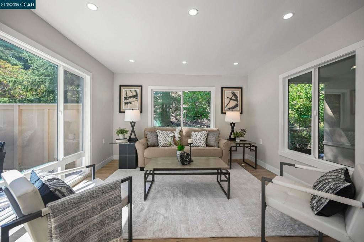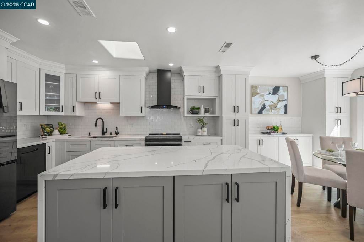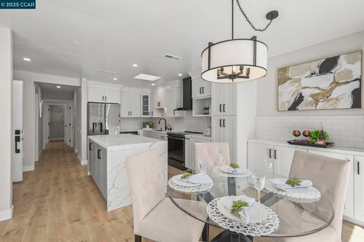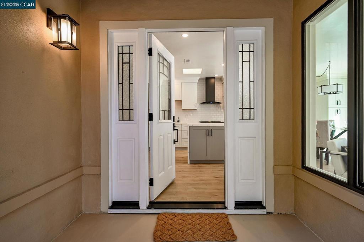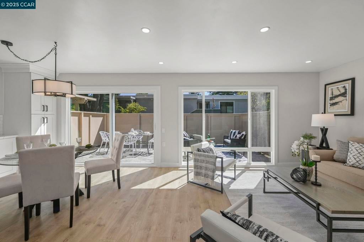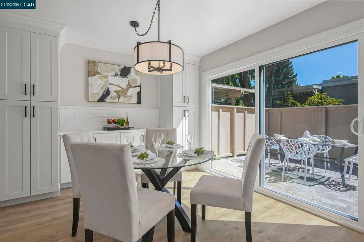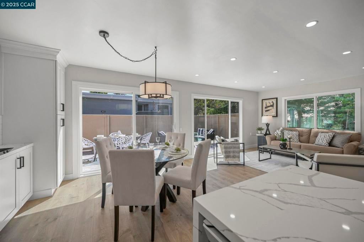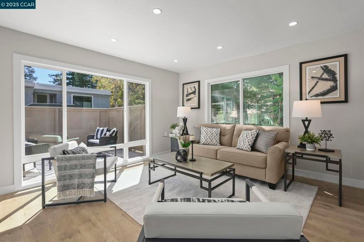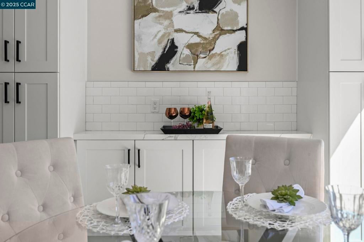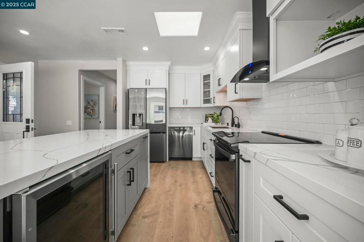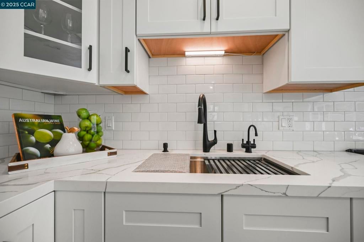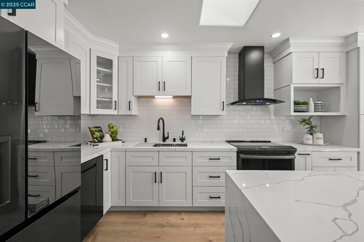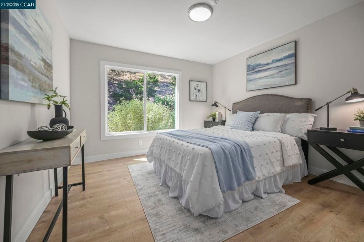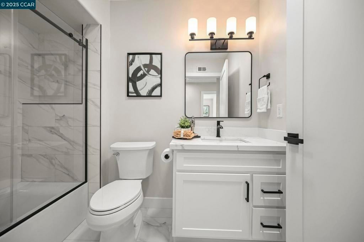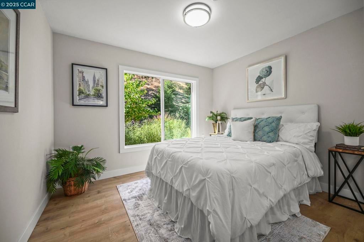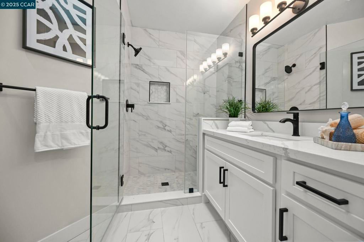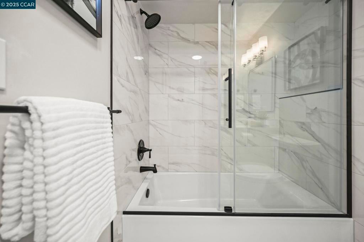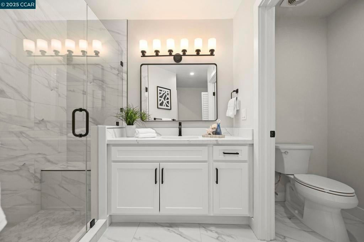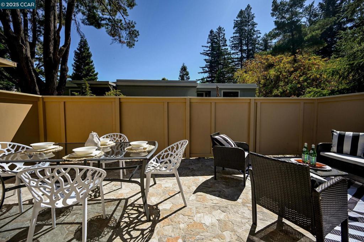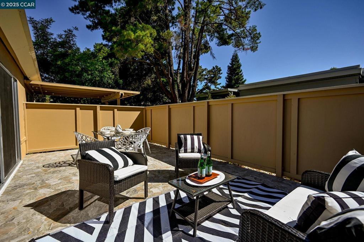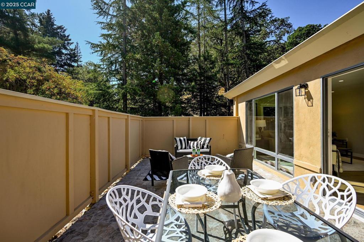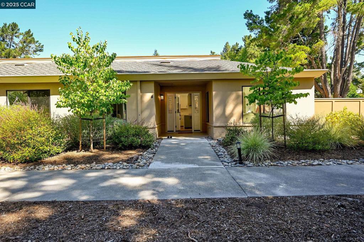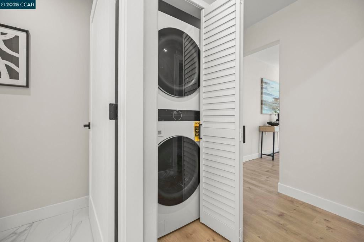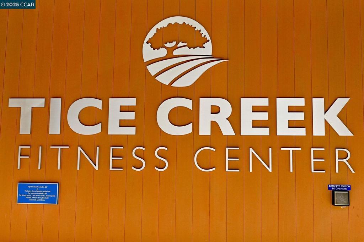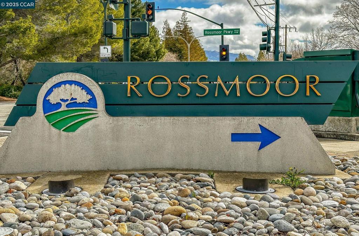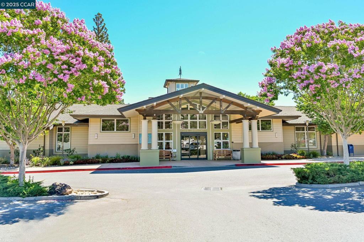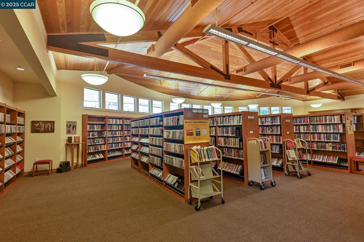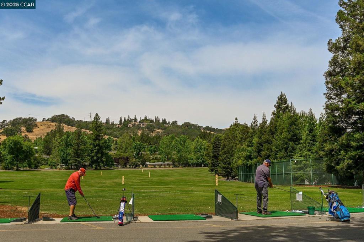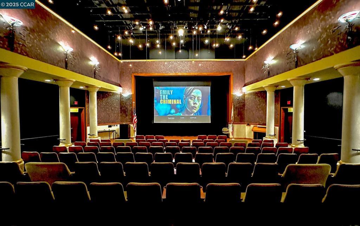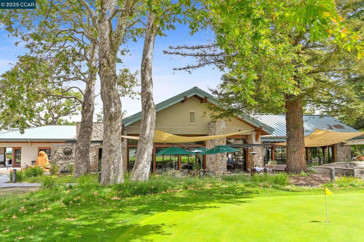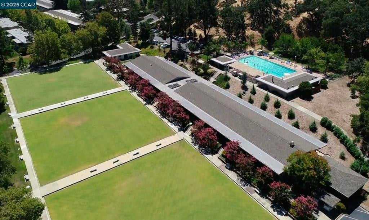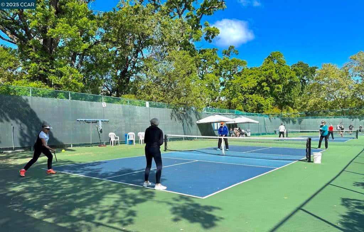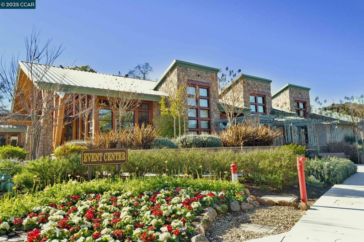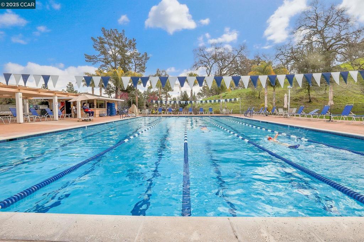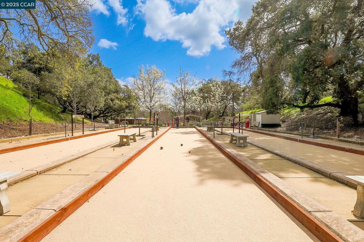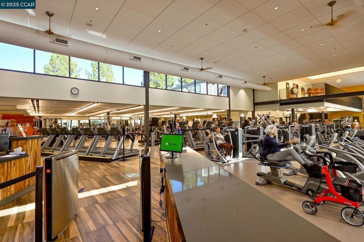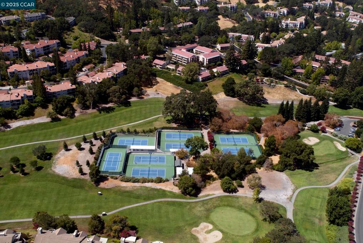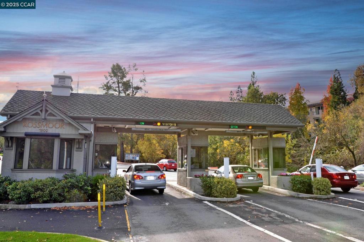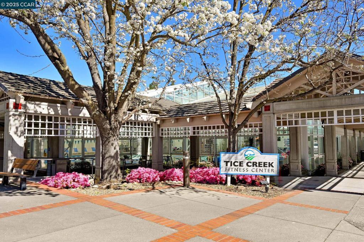- 2 Beds
- 2 Baths
- 1,049 Sqft
- 94 DOM
1433 Oakmont Dr # #4
Beautifully Remodeled Level-In Yosemite 2-Bedroom / 2-Bath Home in a Private Setting! This remodeled Yosemite home offers modern comfort, style, and functionality at every turn. Step into the stunning custom kitchen featuring brand-new appliances, abundant cabinetry, a built-in wine cooler, and a spacious cooking and serving island—ideal for both everyday living and entertaining. Designed with a cohesive flow, the kitchen and both bathrooms showcase coordinated cabinetry, stylish tile accents, and elegant finishes throughout. Every detail has been thoughtfully selected to enhance comfort and convenience. The home features new cabinets and flooring, stylish hardware, mirrored closet doors, and a walk-in closet with tube lighting. A conveniently placed interior washer and dryer make daily living effortless, while the sleek tiled backsplash and contemporary design choices add a modern touch. The expansive patio provides the perfect space for outdoor gatherings and quiet relaxation, seamlessly blending indoor and outdoor living. Additional highlights include a close to a carport and exterior storage. Move-in ready and beautifully updated, this home combines modern design, everyday practicality, and private surroundings—perfect for those seeking to enjoy a relaxed lifestyle.
Essential Information
- MLS® #41109805
- Price$724,000
- Bedrooms2
- Bathrooms2.00
- Full Baths2
- Square Footage1,049
- Acres0.00
- Year Built1965
- TypeResidential
- Sub-TypeCondominium
- StyleContemporary
- StatusActive
Community Information
- Address1433 Oakmont Dr # #4
- SubdivisionROSSMOOR
- CityWalnut Creek
- CountyContra Costa
- Zip Code94595
Amenities
- Parking Spaces1
- ParkingCarport
- GaragesCarport
Amenities
Fitness Center, Golf Course, Maintenance Grounds, Security, Tennis Court(s), Trash, Water
Interior
- InteriorLaminate, Tile
- HeatingForced Air, Natural Gas
- CoolingCentral Air
- FireplacesNone
- StoriesOne
Appliances
Dryer, Gas Water Heater, Washer
Exterior
- ExteriorSee Remarks
- Lot DescriptionCorner Lot
- ConstructionSee Remarks
Additional Information
- Date ListedAugust 29th, 2025
- Days on Market94
- HOA Fees1383
- HOA Fees Freq.Monthly
Listing Details
- AgentSunok Choe
- OfficeRE/MAX Accord
Price Change History for 1433 Oakmont Dr # #4, Walnut Creek, (MLS® #41109805)
| Date | Details | Change |
|---|---|---|
| Price Reduced from $729,000 to $724,000 | ||
| Price Reduced from $749,000 to $729,000 | ||
| Price Reduced from $764,000 to $749,000 | ||
| Price Reduced from $774,000 to $764,000 |
Sunok Choe, RE/MAX Accord.
Based on information from California Regional Multiple Listing Service, Inc. as of December 1st, 2025 at 6:15pm PST. This information is for your personal, non-commercial use and may not be used for any purpose other than to identify prospective properties you may be interested in purchasing. Display of MLS data is usually deemed reliable but is NOT guaranteed accurate by the MLS. Buyers are responsible for verifying the accuracy of all information and should investigate the data themselves or retain appropriate professionals. Information from sources other than the Listing Agent may have been included in the MLS data. Unless otherwise specified in writing, Broker/Agent has not and will not verify any information obtained from other sources. The Broker/Agent providing the information contained herein may or may not have been the Listing and/or Selling Agent.



