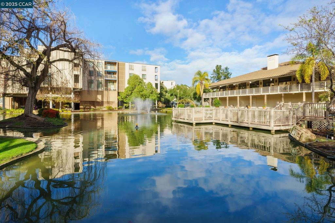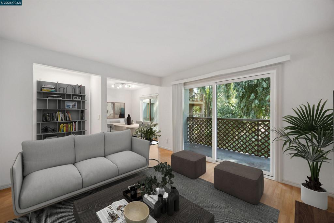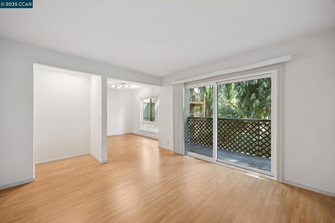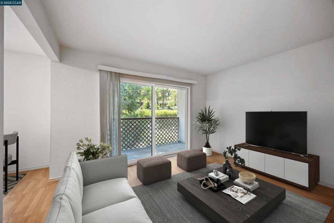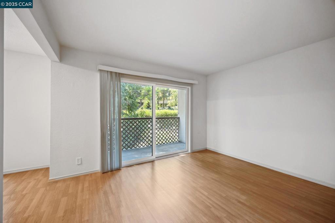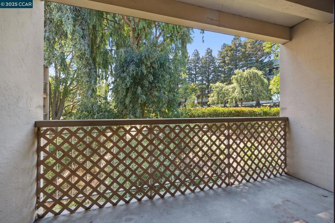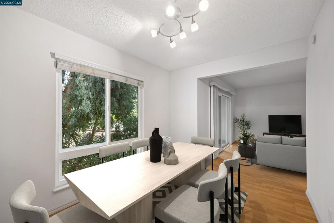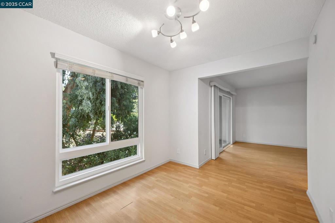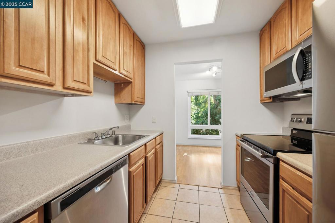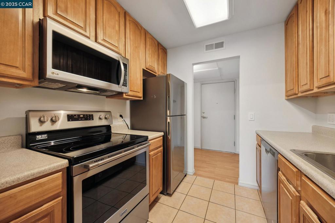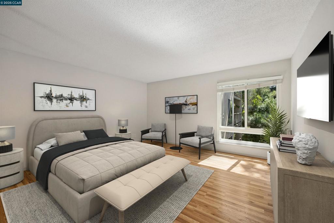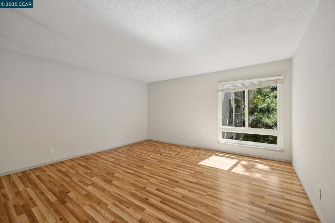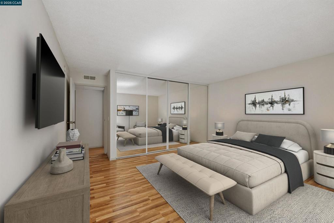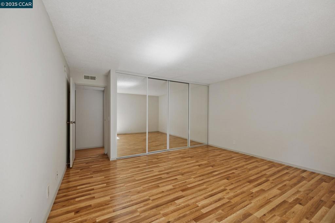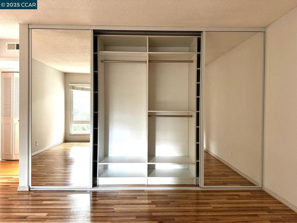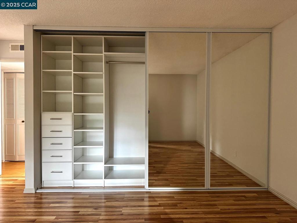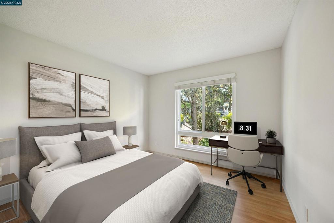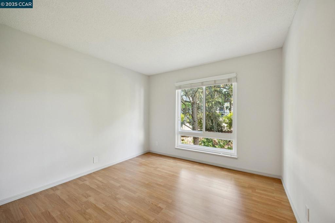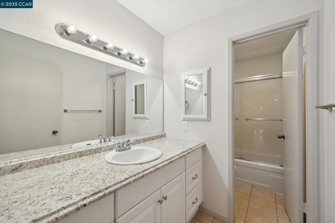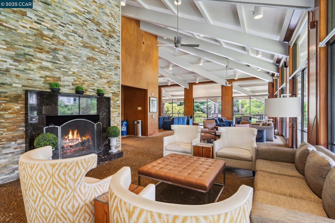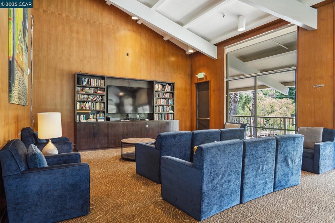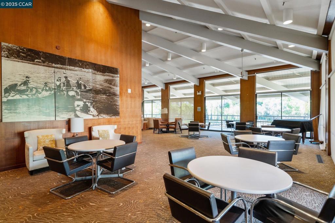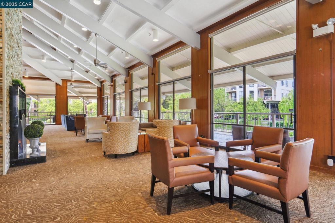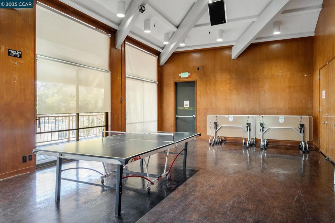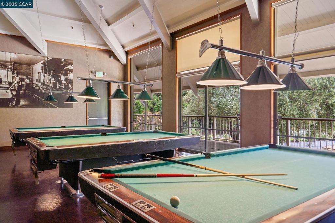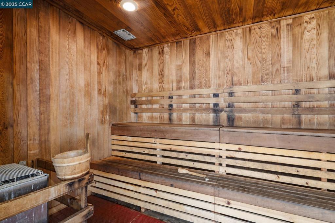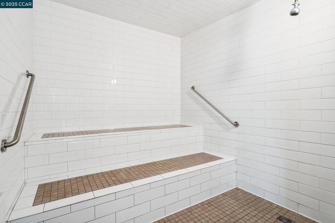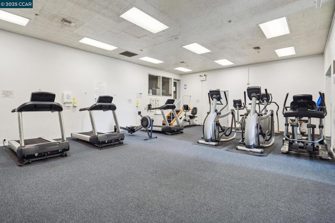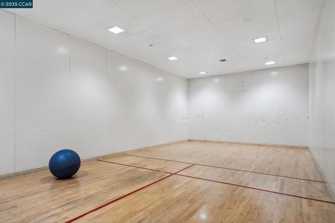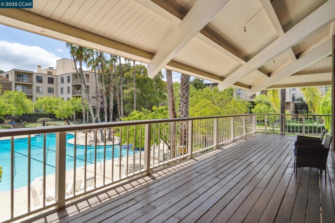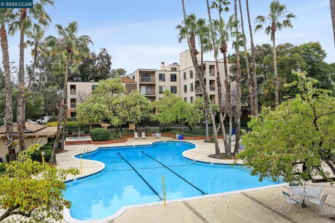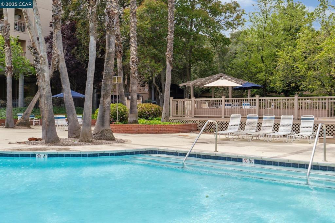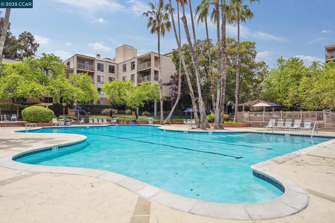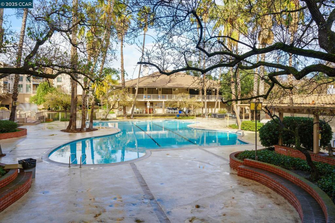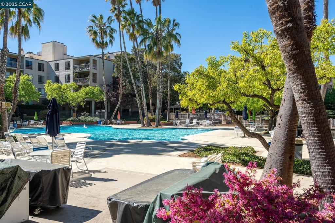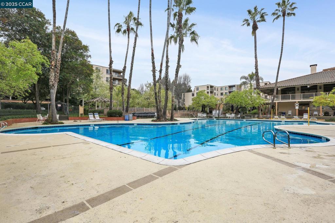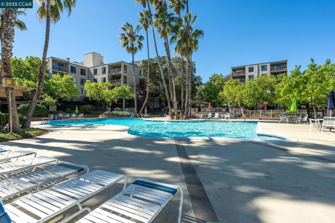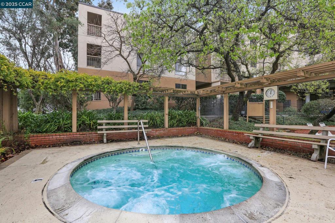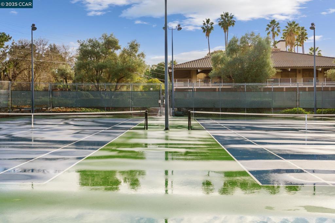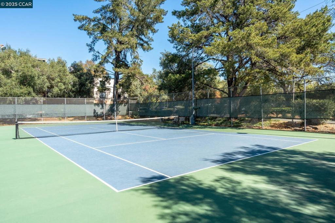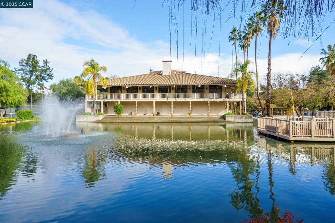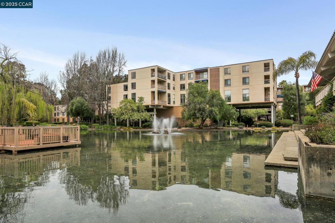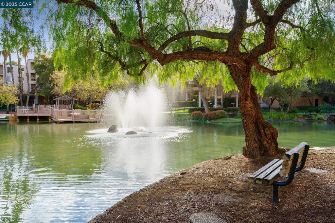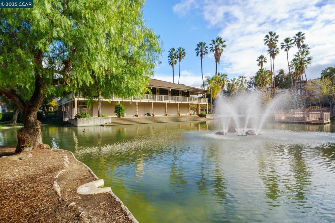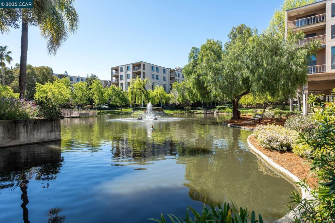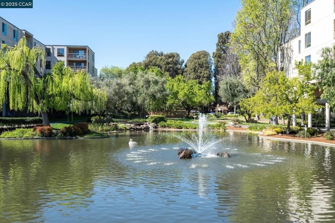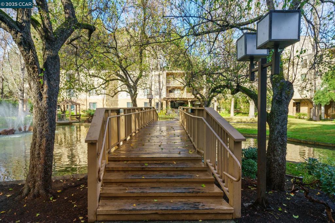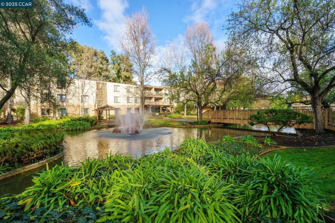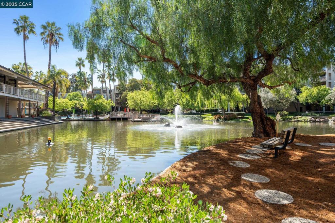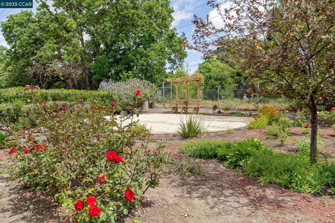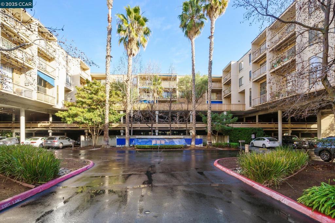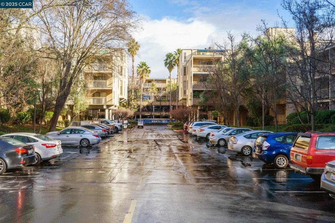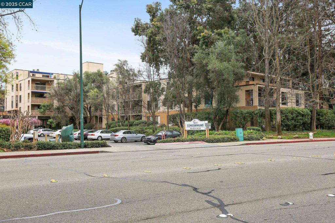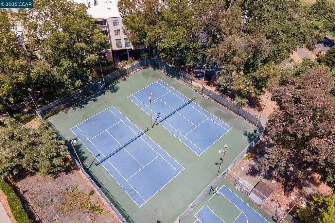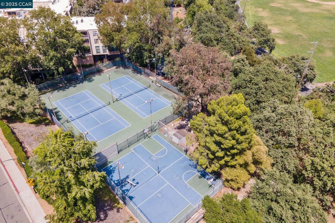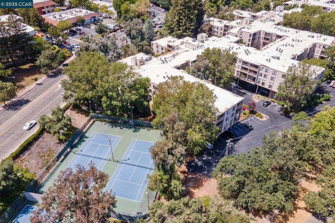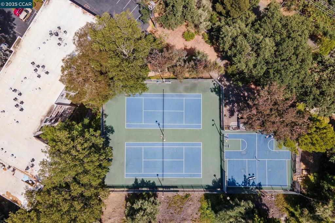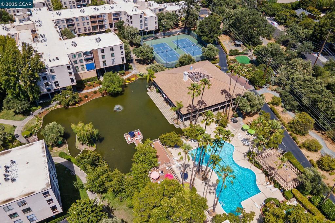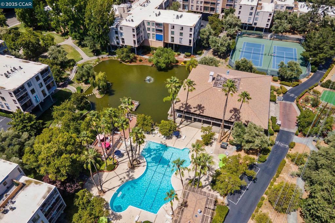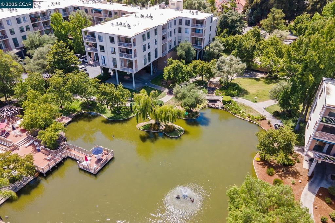- 2 Beds
- 1 Bath
- 889 Sqft
- 25 DOM
300 Civic Dr # 303
Discover this beautifully maintained 2-Bdr, 1-bth condo with ~889 sq ft of smartly designed living space. Bedrooms are set on opposite sides for privacy, while the inviting living room opens to a balcony—ideal for morning coffee or evening relaxation. The kitchen features stainless steel appliances (Samsung fridge, Maytag range, LG microwave, Whirlpool dishwasher), ample storage, and a cozy dining nook. The primary suite includes a custom closet with mirrored doors and built-in shelving. Additional highlights: laminate flooring, new dual-pane windows, Nest thermostat, plus assigned parking and storage. Set on the quieter side of the community, the home overlooks greenery and tennis courts. Residents enjoy Walnut Creek’s most extensive amenities: secure entry, 3 pools, 3 hot tubs, 4 lighted tennis courts, racquetball and basketball courts, a 5,000 sq ft clubhouse (with ping pong, pool, library, TV room, sauna, steam, fireplace, gym, locker rooms), manicured grounds with pond, fountains, rose garden, keyed Iron Horse Trail access, and multi-car wash area. With close proximity to Hwy 680, BART, and Walnut Creek’s vibrant downtown, this home checks every box. Your new chapter starts here!
Essential Information
- MLS® #41112138
- Price$375,000
- Bedrooms2
- Bathrooms1.00
- Full Baths1
- Square Footage889
- Acres0.00
- Year Built1972
- TypeResidential
- Sub-TypeCondominium
- StyleContemporary
- StatusActive
Community Information
- Address300 Civic Dr # 303
- SubdivisionKEYS
- CityWalnut Creek
- CountyContra Costa
- Zip Code94596
Amenities
- Parking Spaces1
- ParkingConverted Garage
- # of Garages1
- GaragesConverted Garage
- Has PoolYes
- PoolIn Ground, Association
Amenities
Clubhouse, Fitness Center, Insurance, Pool, Racquetball, Spa/Hot Tub, Tennis Court(s), Trash, Water, Sauna
Interior
- InteriorLaminate, Tile
- HeatingForced Air
- CoolingCentral Air
- FireplacesNone
- StoriesOne
Exterior
- ExteriorStucco
- Lot DescriptionZero Lot Line
- RoofComposition
- ConstructionStucco
Additional Information
- Date ListedSeptember 19th, 2025
- Days on Market25
- HOA Fees983
- HOA Fees Freq.Monthly
Listing Details
- AgentElena Mendelson
- OfficeCompass
Elena Mendelson, Compass.
Based on information from California Regional Multiple Listing Service, Inc. as of October 14th, 2025 at 9:26pm PDT. This information is for your personal, non-commercial use and may not be used for any purpose other than to identify prospective properties you may be interested in purchasing. Display of MLS data is usually deemed reliable but is NOT guaranteed accurate by the MLS. Buyers are responsible for verifying the accuracy of all information and should investigate the data themselves or retain appropriate professionals. Information from sources other than the Listing Agent may have been included in the MLS data. Unless otherwise specified in writing, Broker/Agent has not and will not verify any information obtained from other sources. The Broker/Agent providing the information contained herein may or may not have been the Listing and/or Selling Agent.



