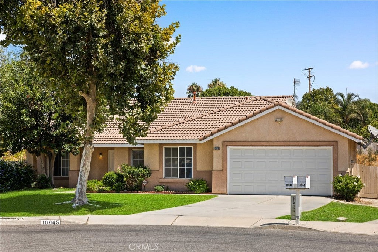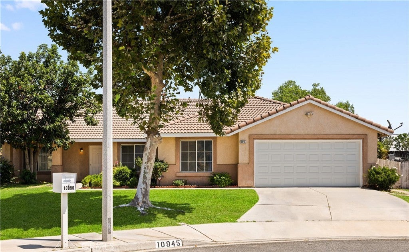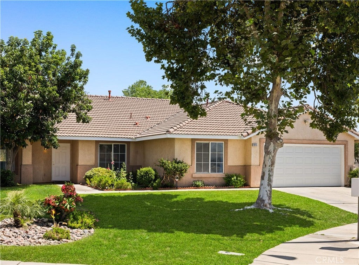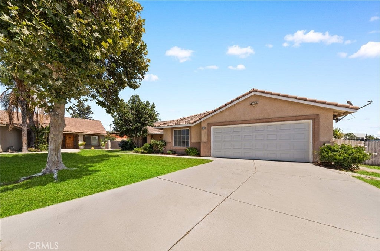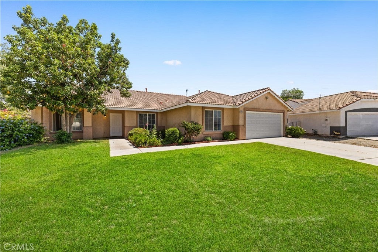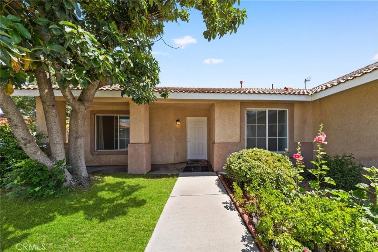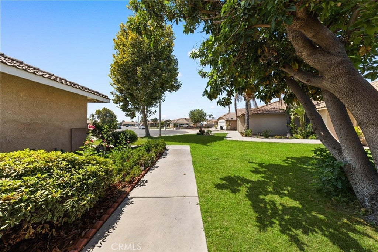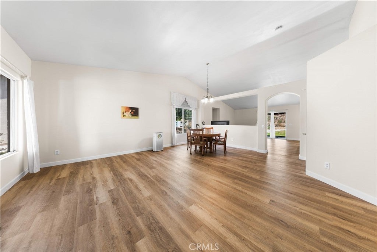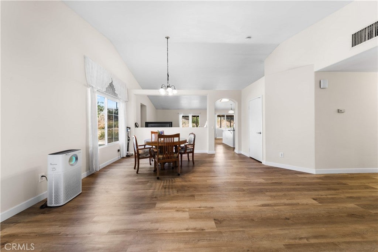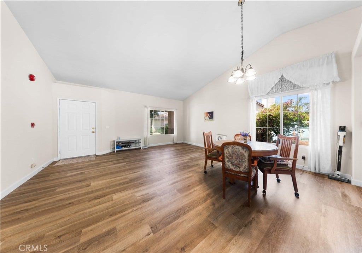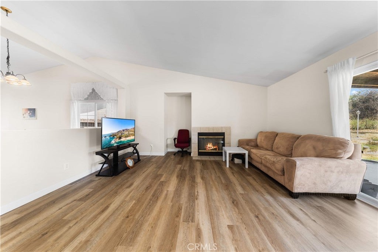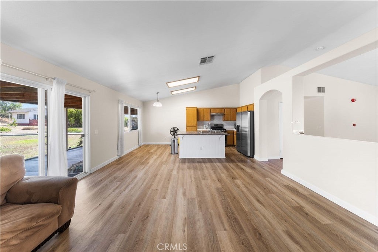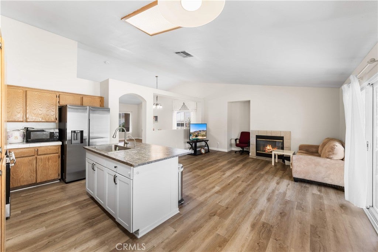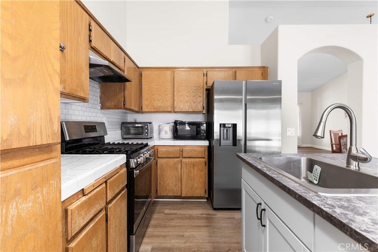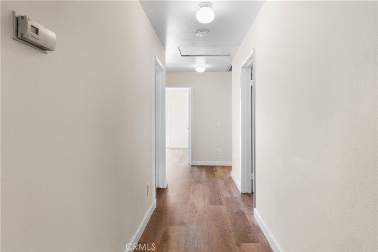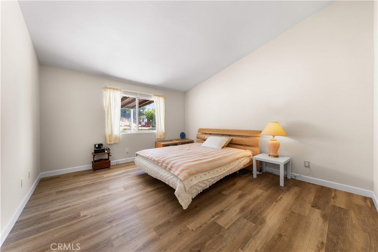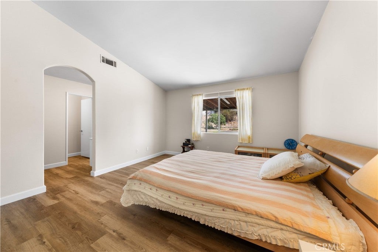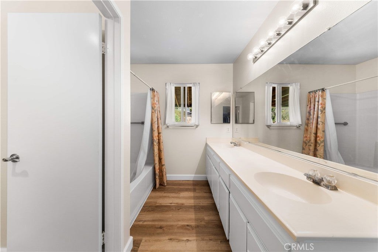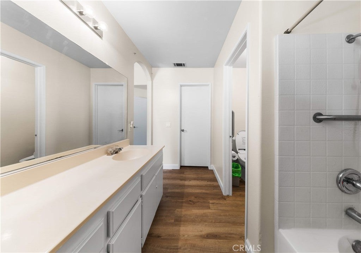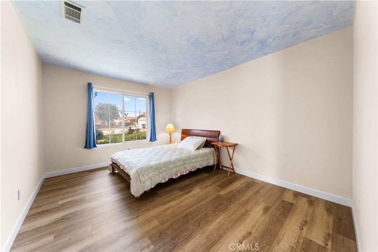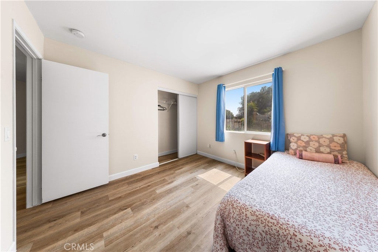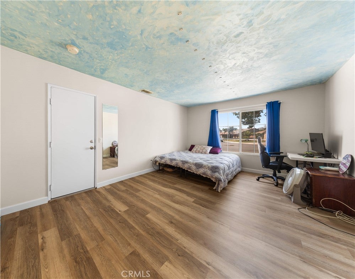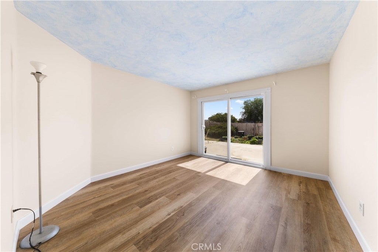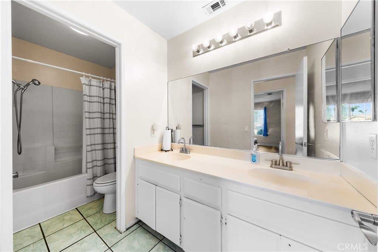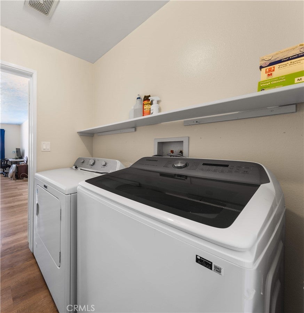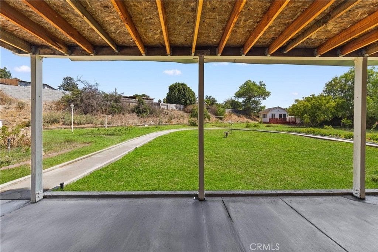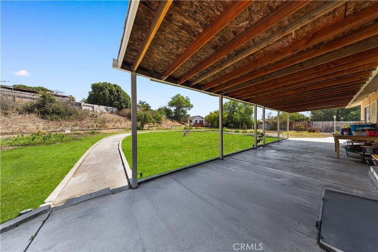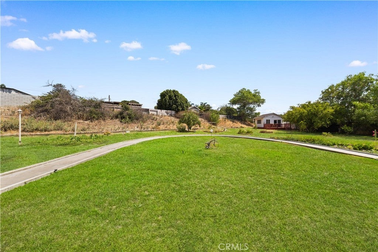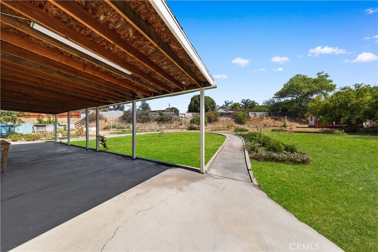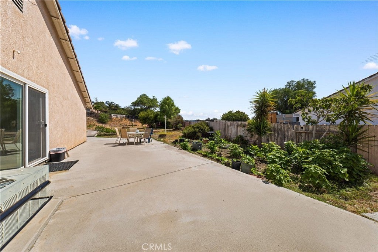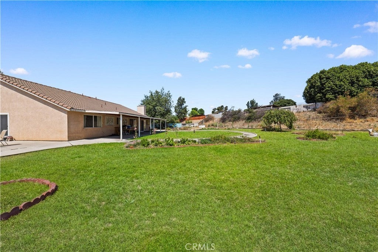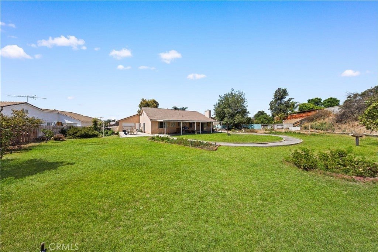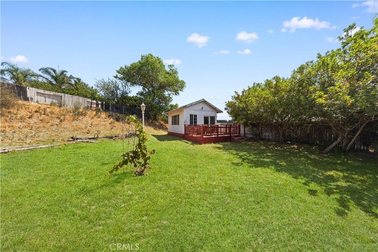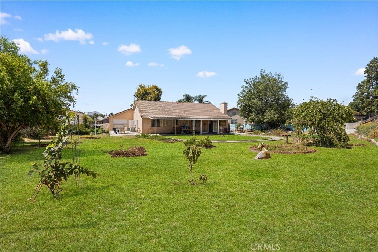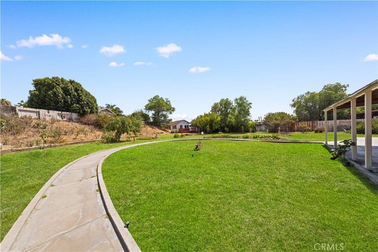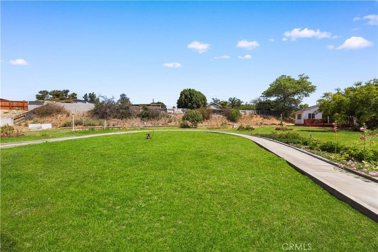- 5 Beds
- 2 Baths
- 2,078 Sqft
- .61 Acres
10945 Trenmar Ln
Discover your dream home on this serene one-story home, tucked away in a peaceful cul-de-sac on over 0.6 acres. This spacious residence features 5 bedrooms, 2 bathrooms, and a versatile 2,078 sq ft layout. Upon entering, you’ll be greeted by an open and airy design with vaulted ceilings, abundant natural light, beautiful laminate flooring, and a fresh, inviting color palette. The chef’s kitchen is highlighted by a quartz island—perfect for cooking and casual gatherings. Adjacent, the family room invites relaxation with an upgraded fireplace, ideal for cozy evenings. Both bathrooms are thoughtfully designed with double sinks and a bathtub/shower combo, and the large master suite along with four well-sized bedrooms and convenient indoor laundry make daily living seamless. Step through the sliding patio doors to your private backyard oasis, complete with mature fruit trees, colorful blooms, and a huge covered patio. With over 0.6 acres, the possibilities are endless—whether for relaxing, gardening, entertaining, or future expansion. Move in and enjoy the perfect combination of comfort, space, and convenience, with easy access to the I-10 freeway, schools, and local amenities. Don’t miss this rare opportunity to make this exceptional home yours!
Essential Information
- MLS® #CV25183917
- Price$729,900
- Bedrooms5
- Bathrooms2.00
- Full Baths2
- Square Footage2,078
- Acres0.61
- Year Built1998
- TypeResidential
- Sub-TypeSingle Family Residence
- StatusActive
Community Information
- Address10945 Trenmar Ln
- Area265 - Bloomington
- CityBloomington
- CountySan Bernardino
- Zip Code92316
Amenities
- Parking Spaces2
- # of Garages2
- ViewNone
- PoolNone
Utilities
Electricity Connected, Natural Gas Connected, Sewer Connected, Water Connected
Parking
Driveway, Garage Faces Front, Garage, Garage Door Opener
Garages
Driveway, Garage Faces Front, Garage, Garage Door Opener
Interior
- InteriorLaminate
- HeatingCentral
- CoolingCentral Air
- FireplaceYes
- FireplacesFamily Room
- # of Stories1
- StoriesOne
Interior Features
Breakfast Area, All Bedrooms Down
Exterior
- RoofTile
- FoundationSlab
Lot Description
Back Yard, Cul-De-Sac, Front Yard, Lawn, Landscaped
School Information
- DistrictColton Unified
Additional Information
- Date ListedAugust 13th, 2025
- Days on Market74
Listing Details
- AgentJianxuan Su
- OfficePINNACLE REAL ESTATE GROUP
Jianxuan Su, PINNACLE REAL ESTATE GROUP.
Based on information from California Regional Multiple Listing Service, Inc. as of November 5th, 2025 at 5:50pm PST. This information is for your personal, non-commercial use and may not be used for any purpose other than to identify prospective properties you may be interested in purchasing. Display of MLS data is usually deemed reliable but is NOT guaranteed accurate by the MLS. Buyers are responsible for verifying the accuracy of all information and should investigate the data themselves or retain appropriate professionals. Information from sources other than the Listing Agent may have been included in the MLS data. Unless otherwise specified in writing, Broker/Agent has not and will not verify any information obtained from other sources. The Broker/Agent providing the information contained herein may or may not have been the Listing and/or Selling Agent.



