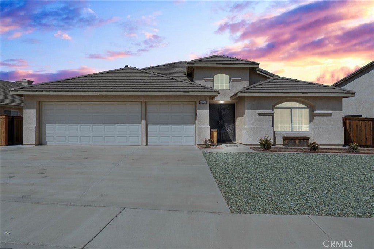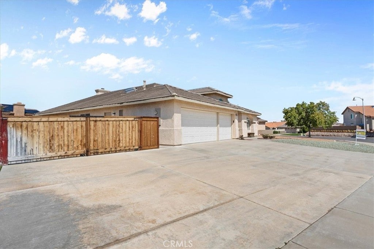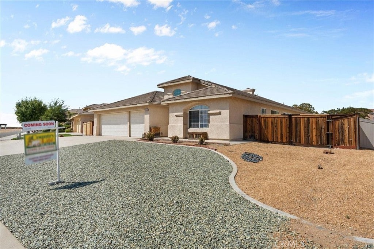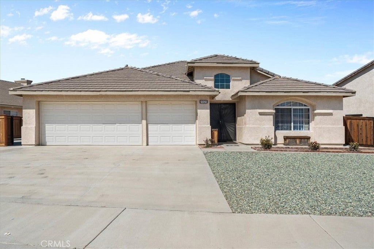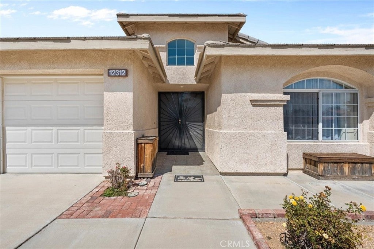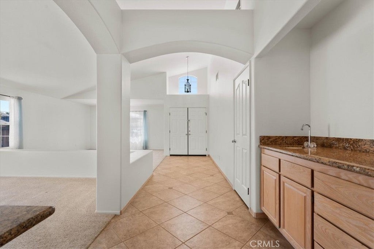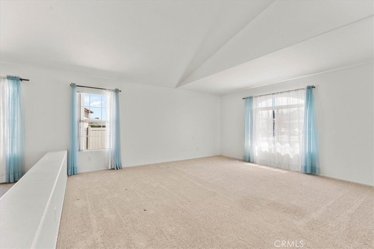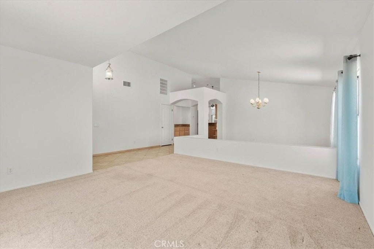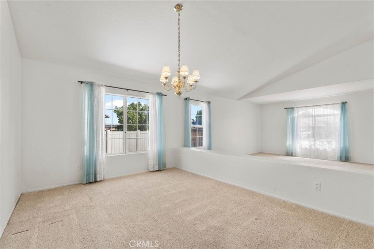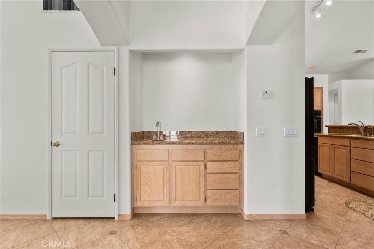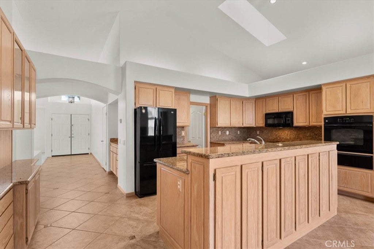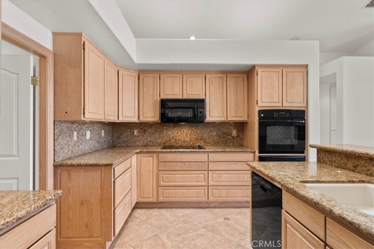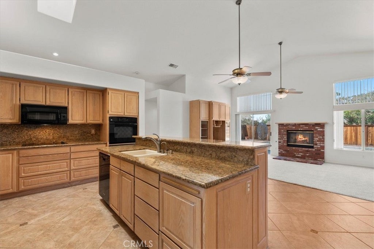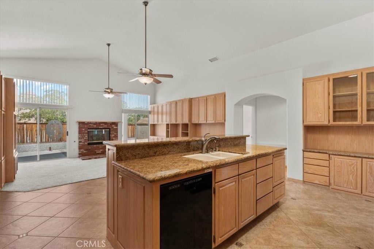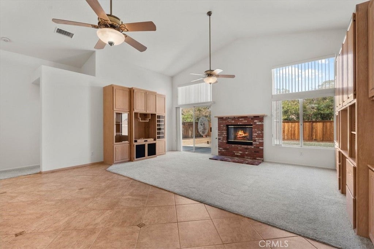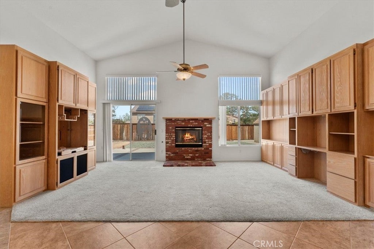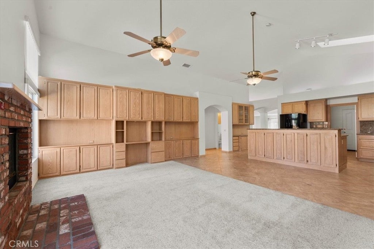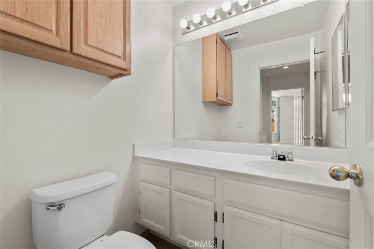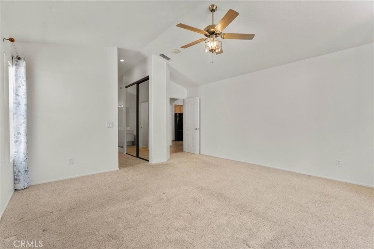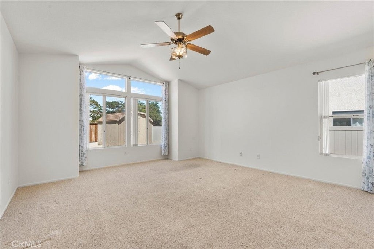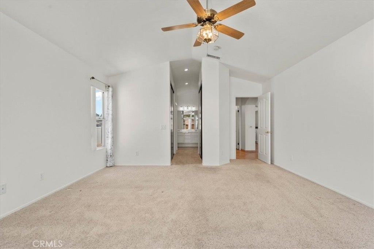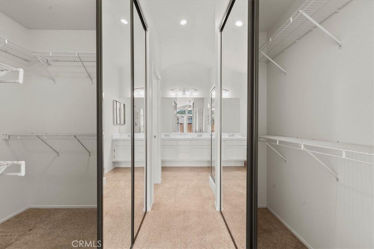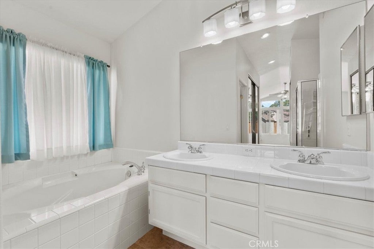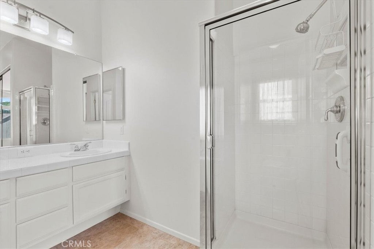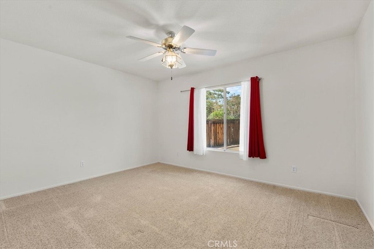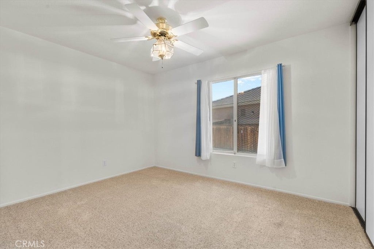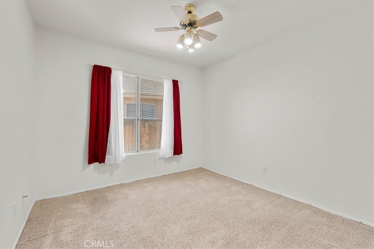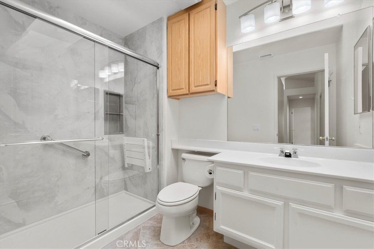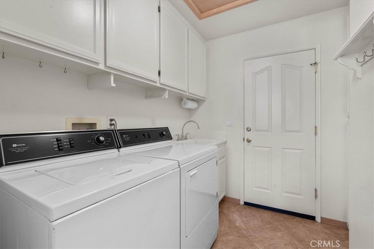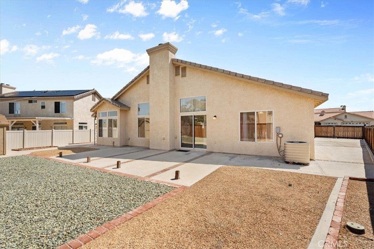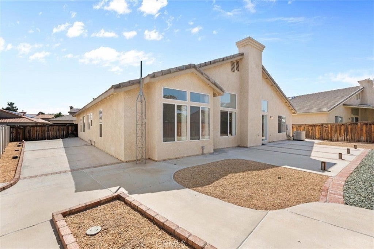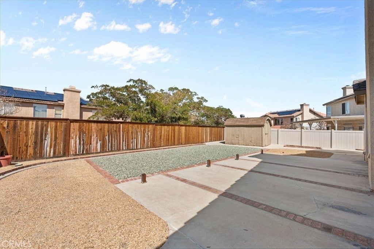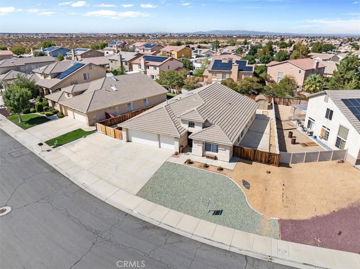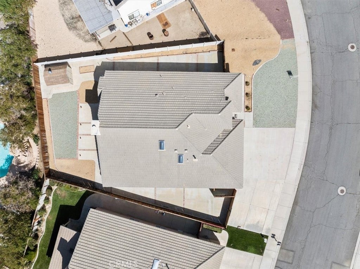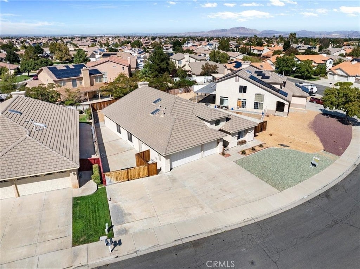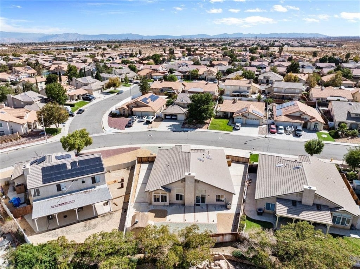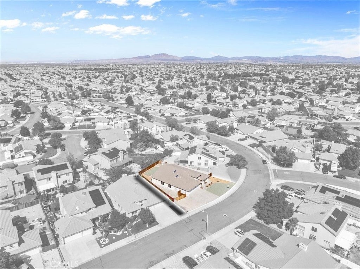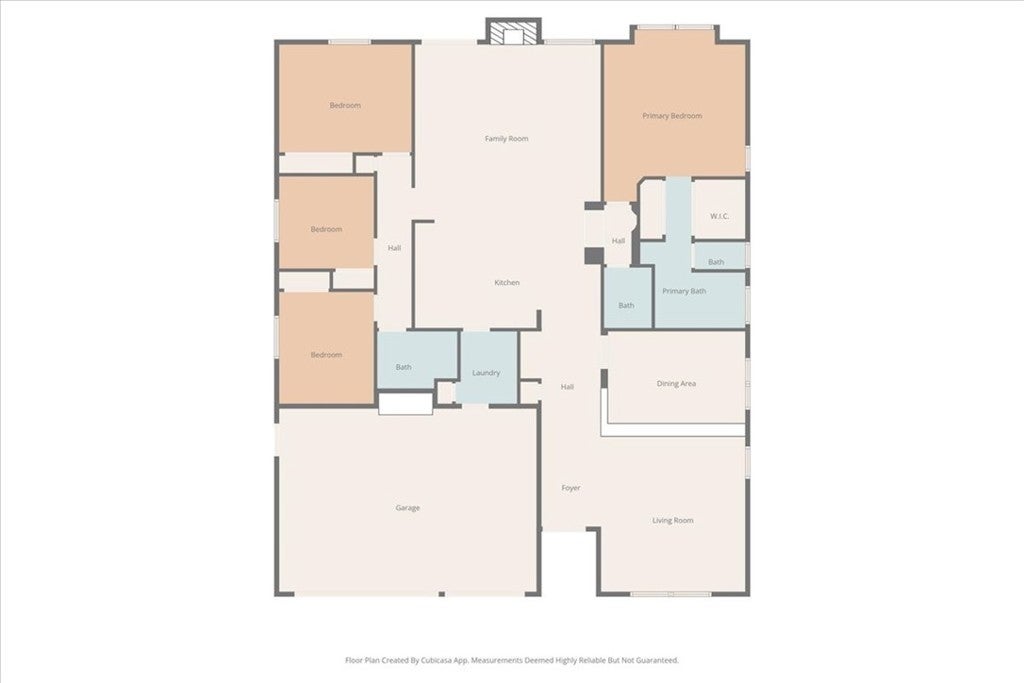- 4 Beds
- 3 Baths
- 2,326 Sqft
- .2 Acres
12312 Atoka Lane
CHECK OUT THIS EAGLE RANCH STUNNER!! FEATURING FOUR BEDROOMS, TWO AND A HALF BATHS, 3 CAR GARAGE, PRIMARY SUITE, RV ACCESS ON BOTH SIDES OF HOUSE WITH WATER, SEWER AND ELECTRICAL HOOKUPS, 220V AND AWESOME SPLIT FLOOR PLAN. CLOSE TO COMMUTING AND LOCAL SCHOOLS!! Pride of ownership throughout and available for sale for the first time, this home offers everything the growing family needs like ample storage space, large backyard and peace of mind. Large primary suite, well appointed bedrooms, slider to the rear yard, large kitchen island and friendly community and neighbors make this a must see!!
Essential Information
- MLS® #HD25221319
- Price$517,000
- Bedrooms4
- Bathrooms3.00
- Full Baths2
- Half Baths1
- Square Footage2,326
- Acres0.20
- Year Built1993
- TypeResidential
- Sub-TypeSingle Family Residence
- StyleRanch
- StatusActive
Community Information
- Address12312 Atoka Lane
- AreaVIC - Victorville
- CityVictorville
- CountySan Bernardino
- Zip Code92392
Amenities
- UtilitiesCable Available
- Parking Spaces7
- # of Garages3
- PoolNone
Parking
Concrete, Door-Multi, Driveway Level, Driveway, Garage Faces Front, Garage, Paved, RV Access/Parking, RV Gated, RV Hook-Ups
Garages
Concrete, Door-Multi, Driveway Level, Driveway, Garage Faces Front, Garage, Paved, RV Access/Parking, RV Gated, RV Hook-Ups
View
Desert, Mountain(s), Neighborhood
Interior
- InteriorCarpet, Tile
- CoolingCentral Air
- FireplaceYes
- FireplacesGas, Gas Starter, Living Room
- # of Stories1
- StoriesOne
Interior Features
Wet Bar, Built-in Features, Ceiling Fan(s), Granite Counters, Open Floorplan, Recessed Lighting, Storage, All Bedrooms Down, Bedroom on Main Level, Main Level Primary, Primary Suite
Appliances
Dishwasher, Electric Range, Gas Oven, Gas Water Heater, Microwave, Refrigerator, Warming Drawer, Dryer, Washer
Heating
Central, Forced Air, Natural Gas
Exterior
- ExteriorConcrete, Stucco
- Exterior FeaturesLighting
- Lot DescriptionLevel, Street Level
- WindowsDouble Pane Windows
- RoofTile
- ConstructionConcrete, Stucco
- FoundationSlab
School Information
- DistrictVictor Valley Unified
- HighSilverado
Additional Information
- Date ListedSeptember 18th, 2025
- Days on Market108
Listing Details
- AgentCurtis Schneider
- OfficeCountry Life Realty
Curtis Schneider, Country Life Realty.
Based on information from California Regional Multiple Listing Service, Inc. as of January 11th, 2026 at 2:56pm PST. This information is for your personal, non-commercial use and may not be used for any purpose other than to identify prospective properties you may be interested in purchasing. Display of MLS data is usually deemed reliable but is NOT guaranteed accurate by the MLS. Buyers are responsible for verifying the accuracy of all information and should investigate the data themselves or retain appropriate professionals. Information from sources other than the Listing Agent may have been included in the MLS data. Unless otherwise specified in writing, Broker/Agent has not and will not verify any information obtained from other sources. The Broker/Agent providing the information contained herein may or may not have been the Listing and/or Selling Agent.



