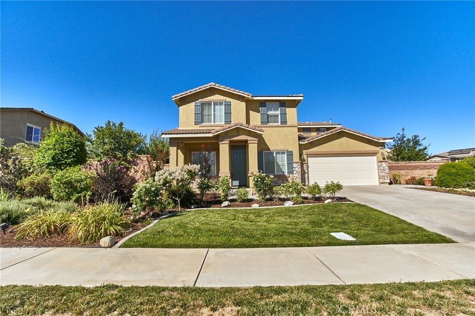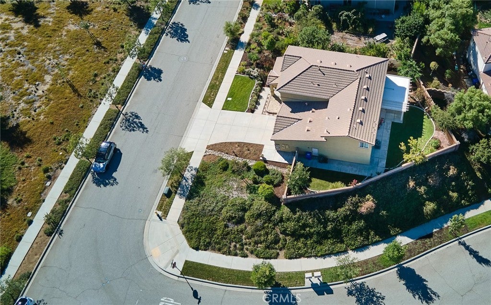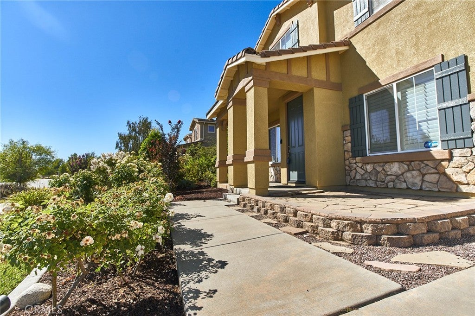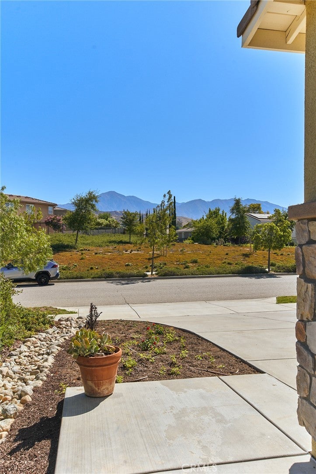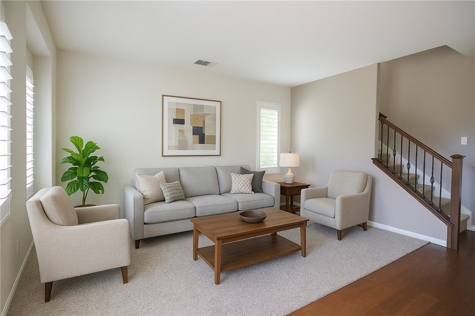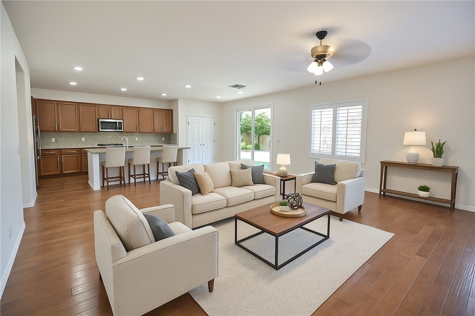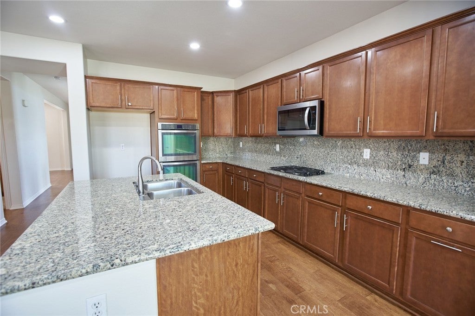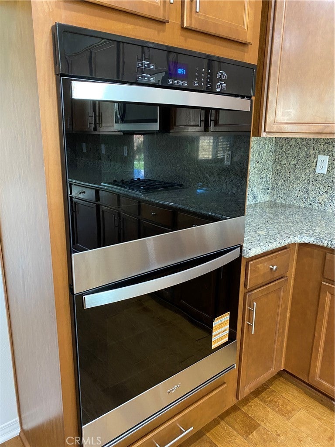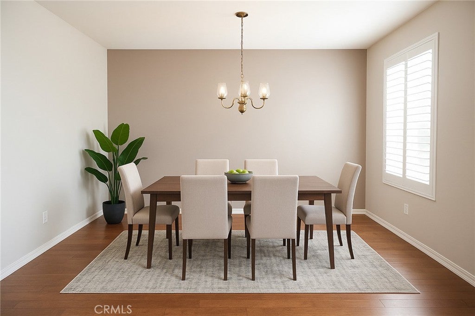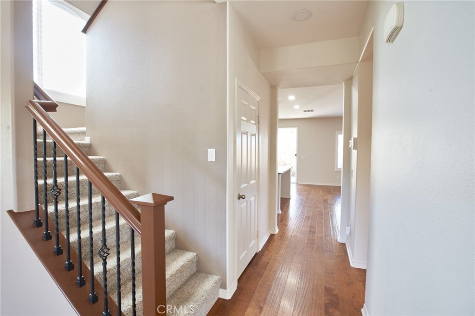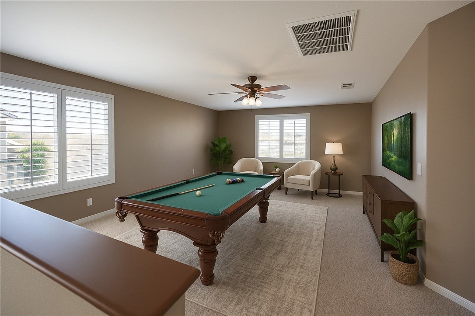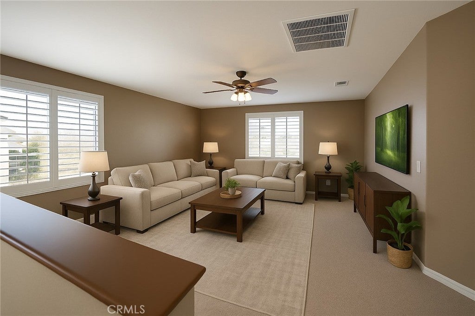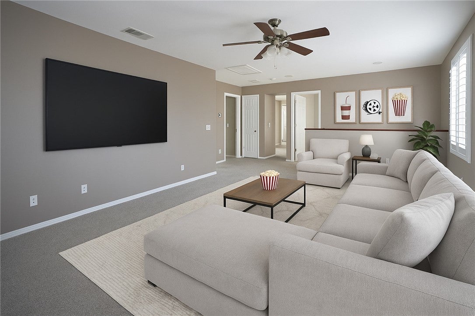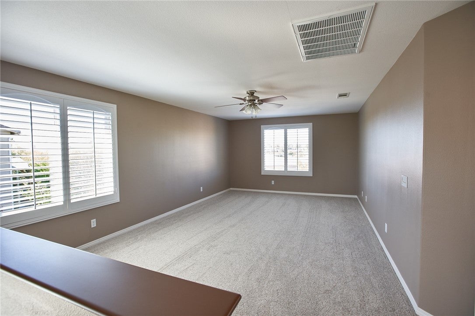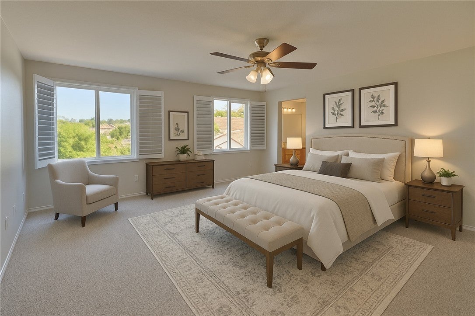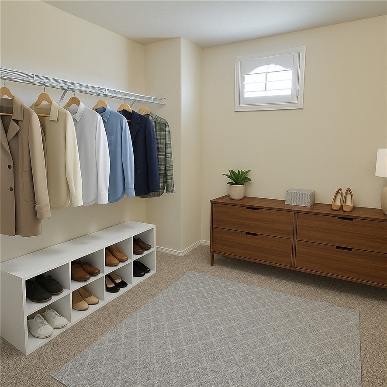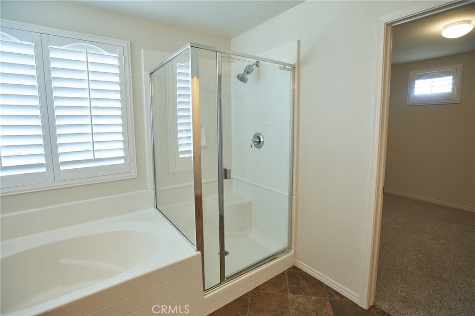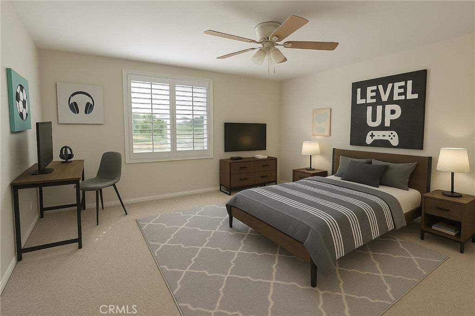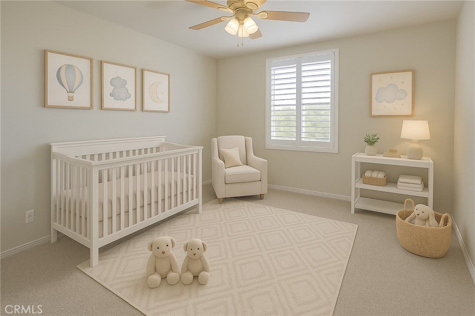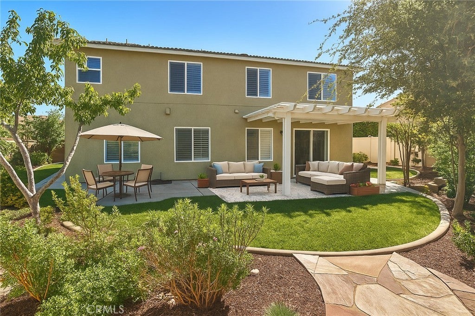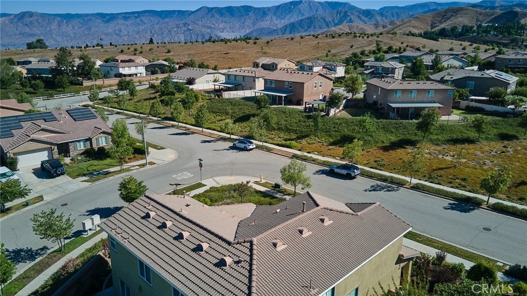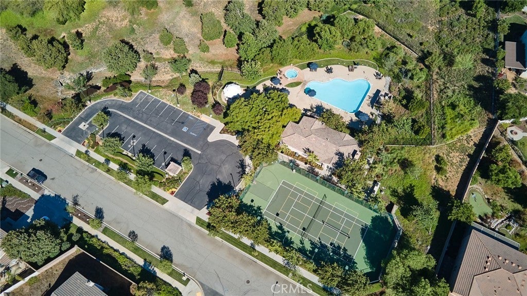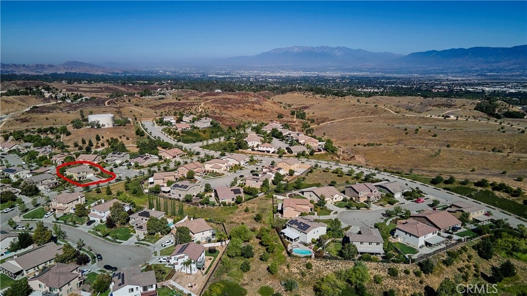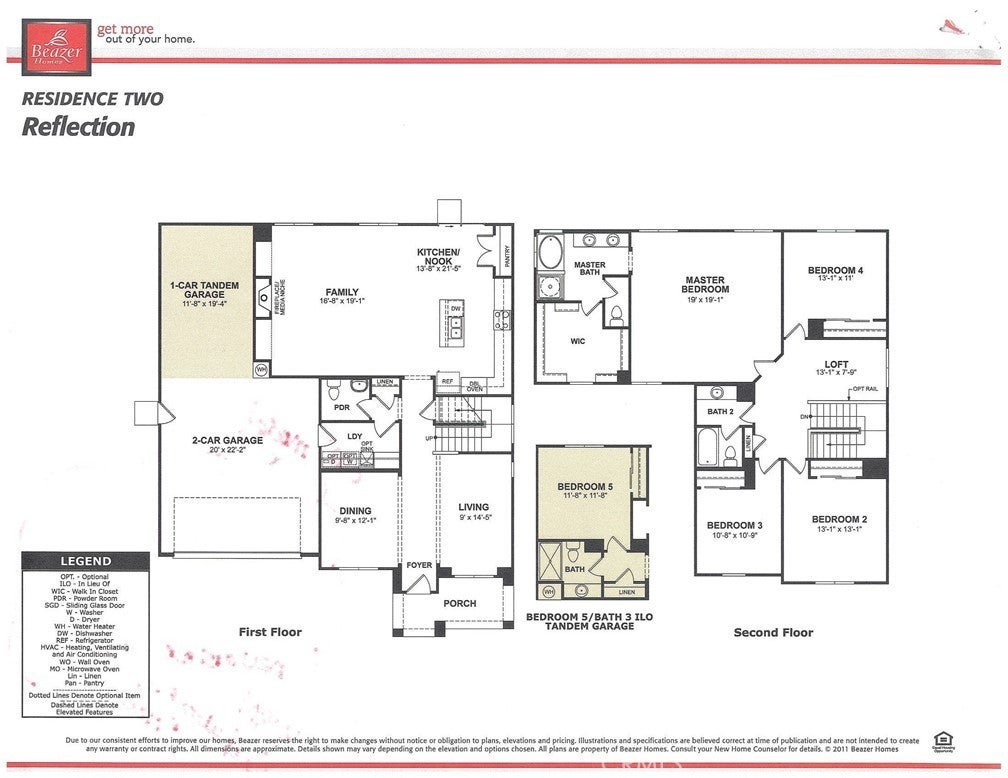- 4 Beds
- 4 Baths
- 2,929 Sqft
- .21 Acres
31801 Oakwood Circle
Home for the holidays- Imagine a new home for Christmas. Luxury, Location & Lifestyle at The Reserve at Crafton Hills Immaculate 4-bedroom, 4-bath home with over 2,900 sq. ft. of beautifully designed living space — the largest and best-priced home in the area! Set on a premium corner lot, this modern two-story offers stunning curb appeal, a two-car garage, and a bright open layout with soaring ceilings and fresh paint, luxurious hardwood flooring and newer carpet ( 2 years ago). Enjoy a rare downstairs bedroom and full bath, plus a chef’s kitchen with a brand-new double oven and microwave, seamlessly connected to the spacious indoor and outdoor living areas. Upstairs, the oversized primary suite features a spa-like bath and walk-in closet, alongside two additional bedrooms and a versatile open loft. Relax in the fenced and landscaped backyard with views of the mountains. Very private low maintenance block wall fence. The block wall keeps this backyard more quiet than other homes in the area. Located in The Reserve at Crafton Hills, residents enjoy low HOA dues, a clubhouse, pool, spa, tennis and pickleball courts, and 35 acres of open space. Close to top-rated schools, Crafton College, parks, and shopping — this home offers the perfect blend of comfort, elegance, and convenience. (Photos virtually staged.)
Essential Information
- MLS® #IG25163908
- Price$849,950
- Bedrooms4
- Bathrooms4.00
- Full Baths2
- Half Baths1
- Square Footage2,929
- Acres0.21
- Year Built2012
- TypeResidential
- Sub-TypeSingle Family Residence
- StyleContemporary, Patio Home
- StatusActive
Community Information
- Address31801 Oakwood Circle
- CityYucaipa
- CountySan Bernardino
- Zip Code92399
Area
269 - Yucaipa/Calimesa/Oak Glen
Amenities
- Parking Spaces12
- # of Garages2
- Has PoolYes
- PoolAssociation
Amenities
Clubhouse, Maintenance Grounds, Barbecue, Picnic Area, Pool, Spa/Hot Tub, Tennis Court(s), Trail(s), Pickleball
Utilities
Cable Connected, Electricity Connected, Natural Gas Connected, Sewer Connected, Water Connected, Phone Connected
Parking
Door-Multi, Garage Faces Front, Garage, Garage Door Opener, Driveway Up Slope From Street
Garages
Door-Multi, Garage Faces Front, Garage, Garage Door Opener, Driveway Up Slope From Street
View
City Lights, Hills, Mountain(s), Panoramic
Interior
- InteriorWood
- HeatingCentral
- CoolingCentral Air
- FireplaceYes
- FireplacesFamily Room
- # of Stories2
- StoriesTwo
Interior Features
Cathedral Ceiling(s), Bedroom on Main Level, Primary Suite
Appliances
Built-In Range, Dishwasher, Double Oven
Exterior
- RoofSpanish Tile
Lot Description
Corner Lot, Drip Irrigation/Bubblers, Front Yard, Landscaped, Sprinkler System, Walkstreet, Sloped Up
Windows
Custom Covering(s), Double Pane Windows, Plantation Shutters
School Information
- DistrictYucaipa/Calimesa Unified
- HighYucaipa
Additional Information
- Date ListedJuly 27th, 2025
- Days on Market120
- HOA Fees150
- HOA Fees Freq.Monthly
Listing Details
- AgentDeborah Jacobs
- OfficeMATRIX ESTATE GROUP
Price Change History for 31801 Oakwood Circle, Yucaipa, (MLS® #IG25163908)
| Date | Details | Change |
|---|---|---|
| Price Reduced from $857,500 to $849,950 |
Deborah Jacobs, MATRIX ESTATE GROUP.
Based on information from California Regional Multiple Listing Service, Inc. as of November 30th, 2025 at 6:40pm PST. This information is for your personal, non-commercial use and may not be used for any purpose other than to identify prospective properties you may be interested in purchasing. Display of MLS data is usually deemed reliable but is NOT guaranteed accurate by the MLS. Buyers are responsible for verifying the accuracy of all information and should investigate the data themselves or retain appropriate professionals. Information from sources other than the Listing Agent may have been included in the MLS data. Unless otherwise specified in writing, Broker/Agent has not and will not verify any information obtained from other sources. The Broker/Agent providing the information contained herein may or may not have been the Listing and/or Selling Agent.



