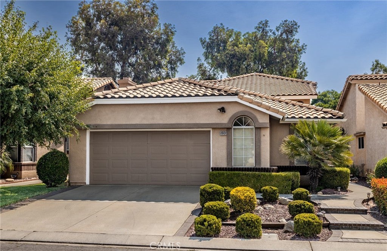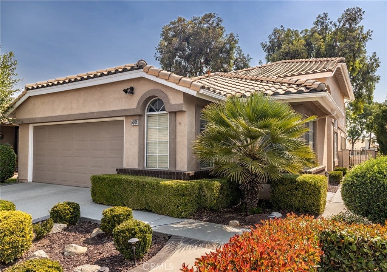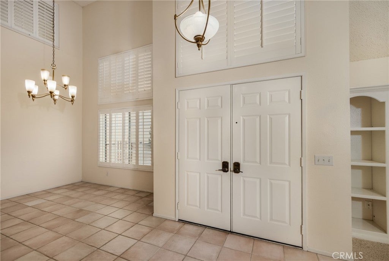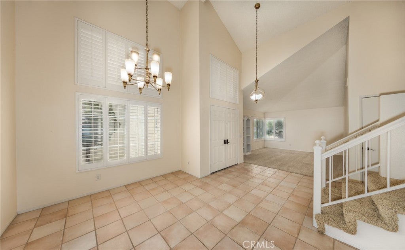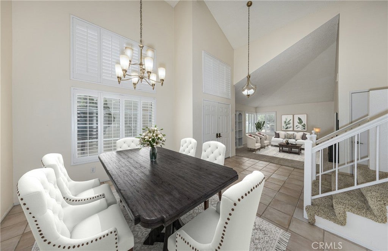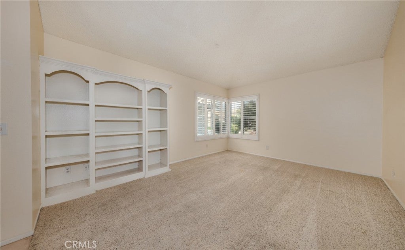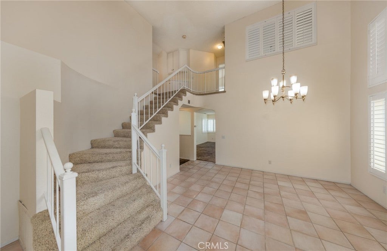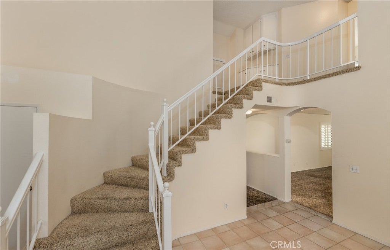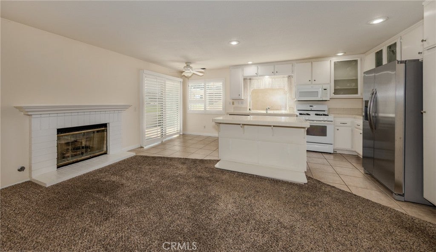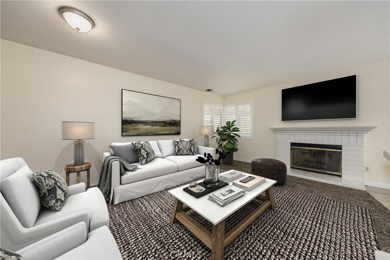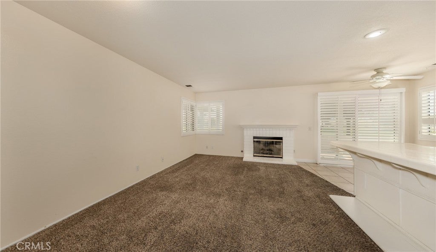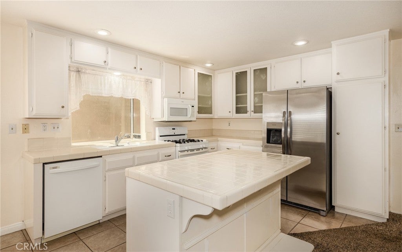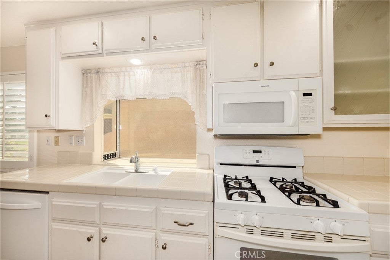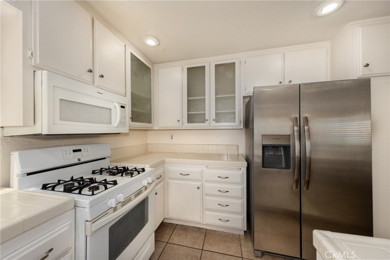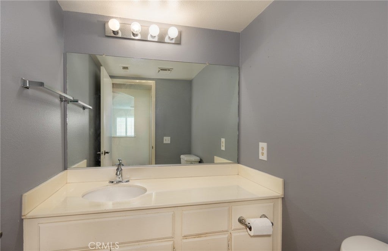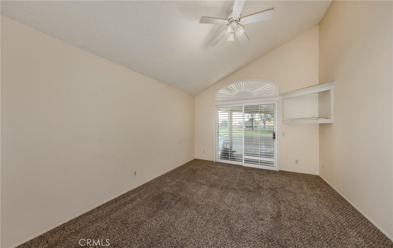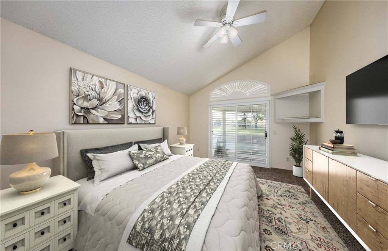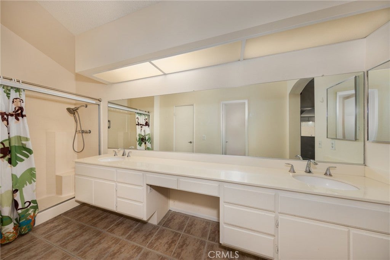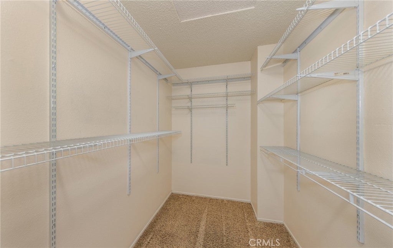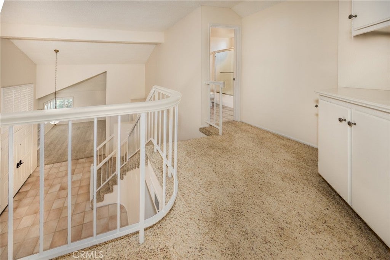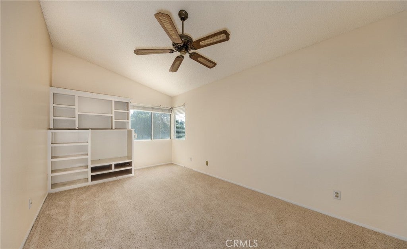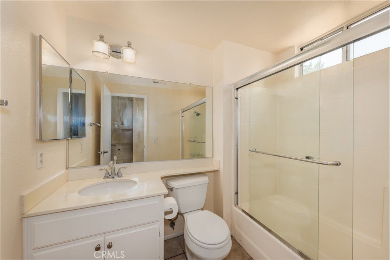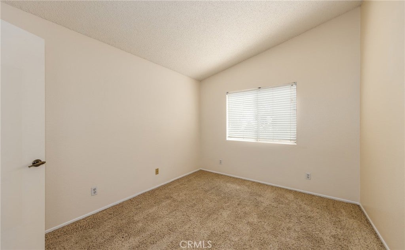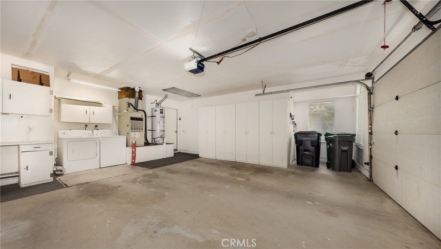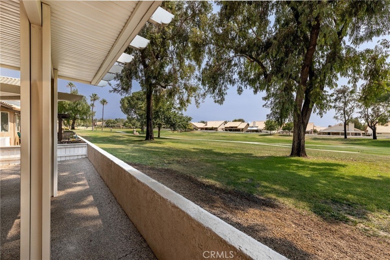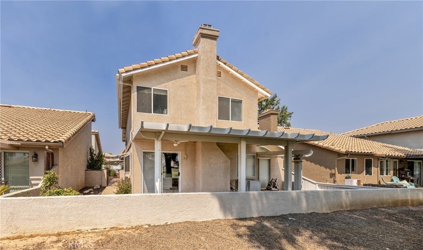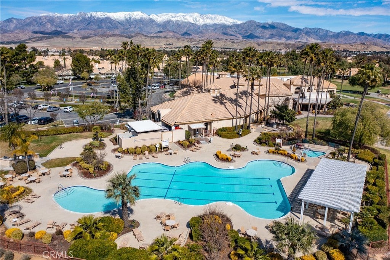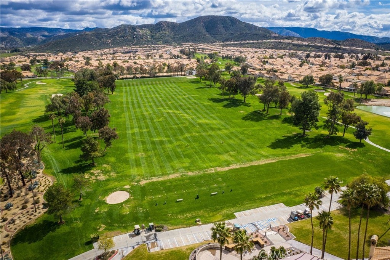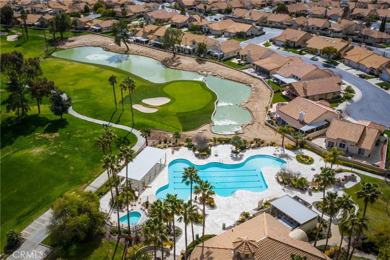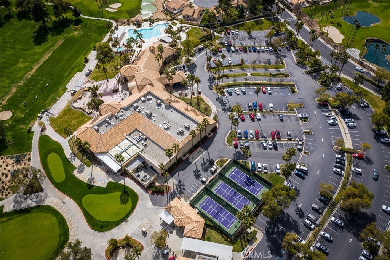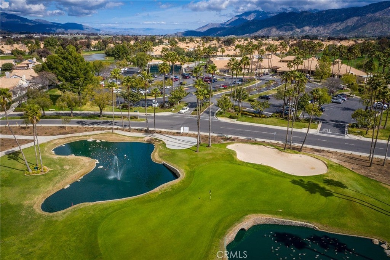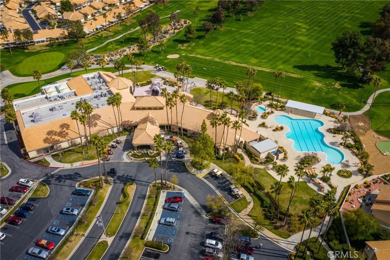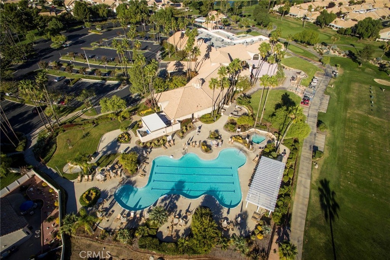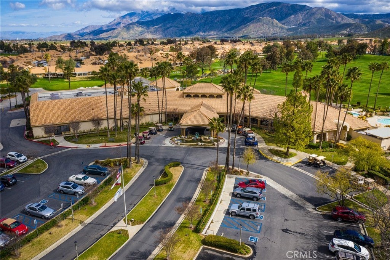- 2 Beds
- 3 Baths
- 1,837 Sqft
- .1 Acres
926 Olympic Avenue
This is a home located within the desirable community of Sun Lakes Country Club in Banning. The two-story 1837 Square feet home offers a primary bedroom downstairs with an en-suite bathroom, a walk-in closet, a living room, a dining room, a family room next to the kitchen with a view of the backyard. There is a bedroom upstairs and a full bath, and a cozy loft that can be converted to a bedroom. The kitchen is equipped with stainless steel appliances, a refrigerator and ample cabinetry. The landscape is well maintained offering beautiful curb appeal. The backyard of this home is directly next to the golf course granting a magnificent view sitting from your back porch. The 55+ resort style community features guard-gated entry, golf courses, restaurants, tennis courts, pickleball/paddle ball courts, beautiful swimming pools, gyms, a variety of social events including dancing, music, games, sewing, billiards, and bocce ball, as well as a beautiful library and so much more! Make this your dream home today.
Essential Information
- MLS® #IG25168979
- Price$389,900
- Bedrooms2
- Bathrooms3.00
- Full Baths2
- Half Baths1
- Square Footage1,837
- Acres0.10
- Year Built1989
- TypeResidential
- Sub-TypeSingle Family Residence
- StatusActive
Community Information
- Address926 Olympic Avenue
- SubdivisionSun Lakes
- CityBanning
- CountyRiverside
- Zip Code92220
Area
263 - Banning/Beaumont/Cherry Valley
Amenities
- Parking Spaces2
- ParkingGarage
- # of Garages2
- GaragesGarage
- ViewGolf Course
- Has PoolYes
- PoolCommunity, Association
Amenities
Pool, Barbecue, Billiard Room, Bocce Court, Clubhouse, Fitness Center, Game Room, Golf Course, Management, Meeting/Banquet/Party Room, Meeting Room, Paddle Tennis, Pickleball, Picnic Area, Racquetball, Recreation Room, Spa/Hot Tub, Tennis Court(s)
Utilities
Cable Connected, Electricity Connected, Natural Gas Connected
Interior
- InteriorCarpet, Tile
- HeatingCentral
- CoolingCentral Air
- FireplaceYes
- FireplacesFamily Room
- # of Stories2
- StoriesTwo
Interior Features
Ceiling Fan(s), Separate/Formal Dining Room, Loft, Entrance Foyer, Main Level Primary
Appliances
Dishwasher, Gas Cooktop, Gas Oven, Microwave, Refrigerator, Dryer, Washer, Water Heater
Exterior
- ExteriorDrywall
- WindowsBlinds, Shutters
- RoofTile
- ConstructionDrywall
Lot Description
Front Yard, Landscaped, Sprinkler System
School Information
- DistrictBeaumont
Additional Information
- Date ListedJuly 27th, 2025
- Days on Market81
- HOA Fees385
- HOA Fees Freq.Monthly
Listing Details
- AgentGrace Lee
- OfficeREAL ESTATE MASTERS GROUP
Grace Lee, REAL ESTATE MASTERS GROUP.
Based on information from California Regional Multiple Listing Service, Inc. as of October 28th, 2025 at 10:04am PDT. This information is for your personal, non-commercial use and may not be used for any purpose other than to identify prospective properties you may be interested in purchasing. Display of MLS data is usually deemed reliable but is NOT guaranteed accurate by the MLS. Buyers are responsible for verifying the accuracy of all information and should investigate the data themselves or retain appropriate professionals. Information from sources other than the Listing Agent may have been included in the MLS data. Unless otherwise specified in writing, Broker/Agent has not and will not verify any information obtained from other sources. The Broker/Agent providing the information contained herein may or may not have been the Listing and/or Selling Agent.



