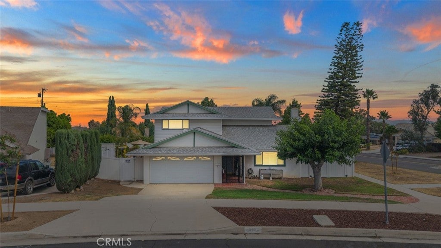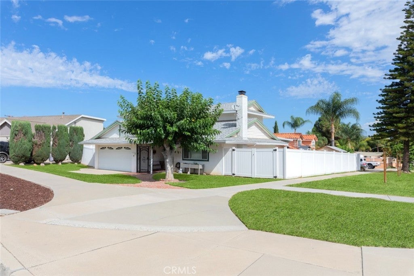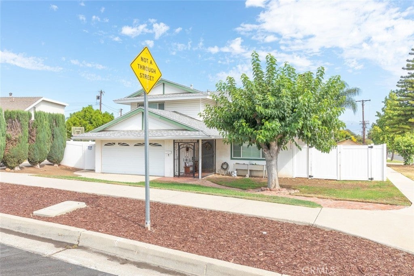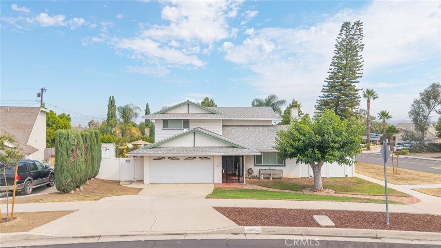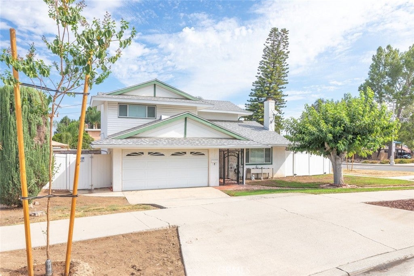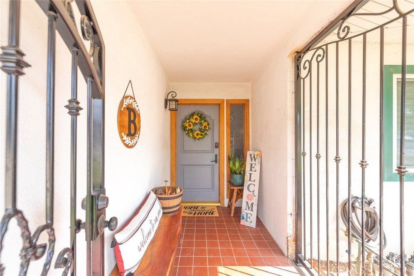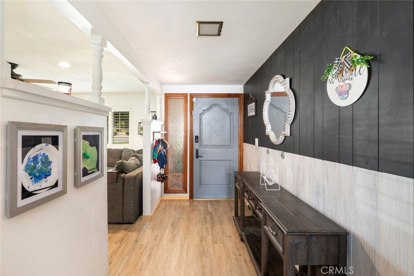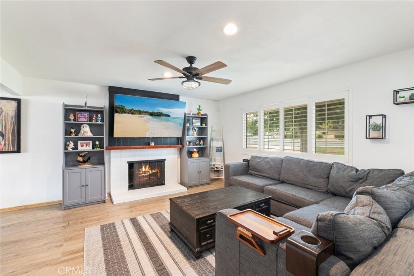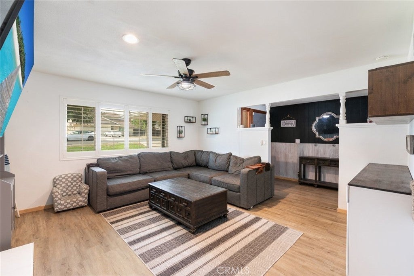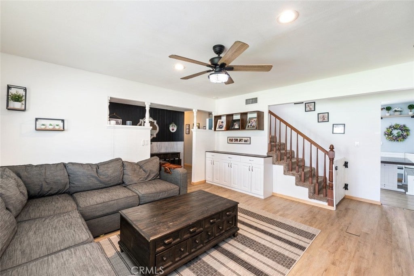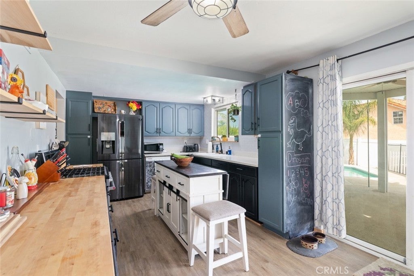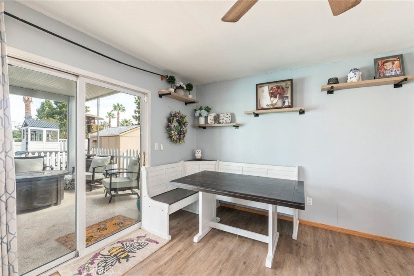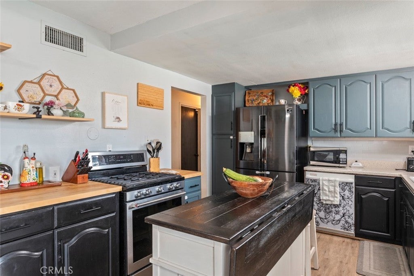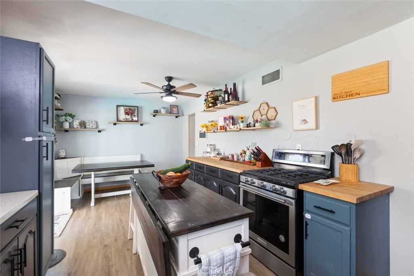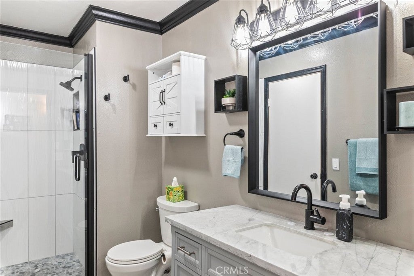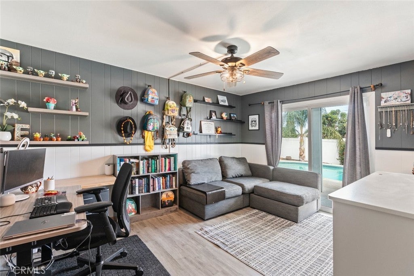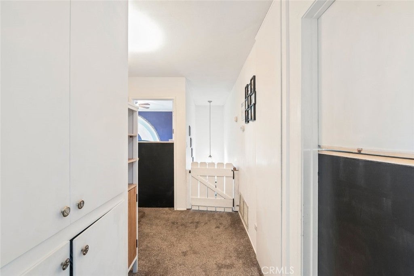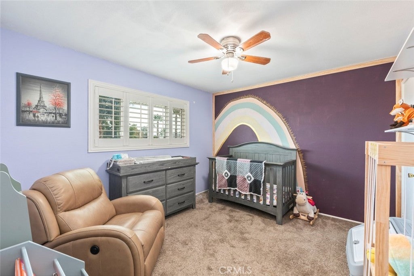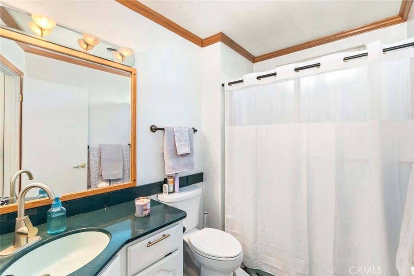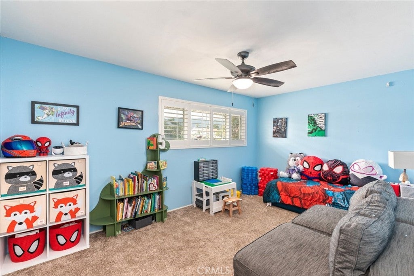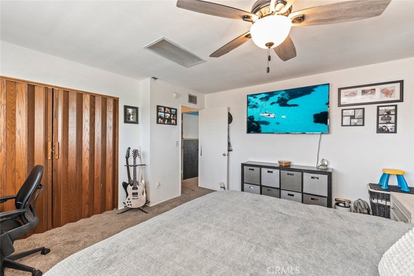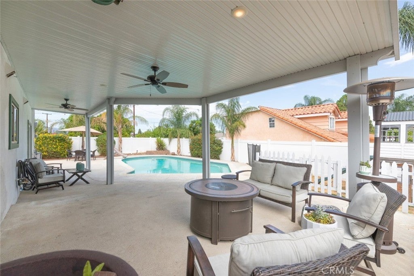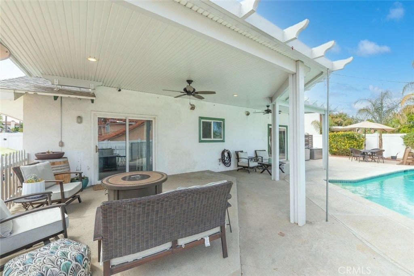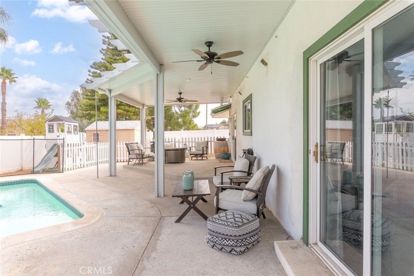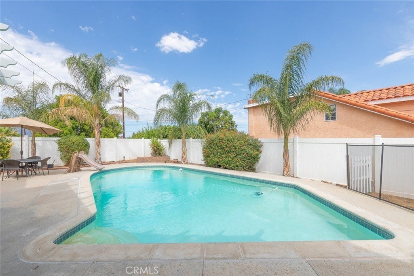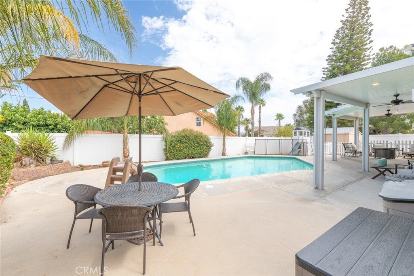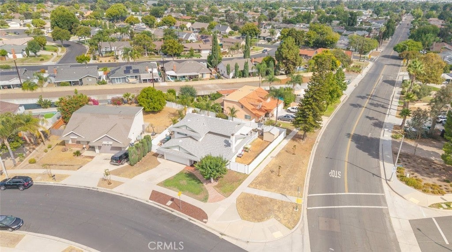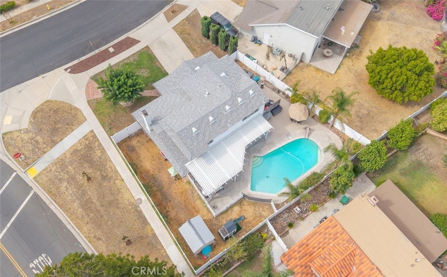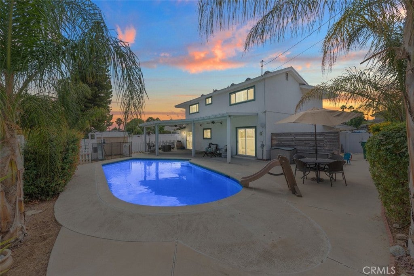- 4 Beds
- 2 Baths
- 1,698 Sqft
- .18 Acres
2102 Beatrice Drive
Discover your perfect Southern California retreat with this beautifully upgraded 4-bedroom, 2-bathroom home, ideally situated in one of Corona’s most desirable neighborhoods. Offering a lifestyle of comfort, style, and entertainment, this home blends modern finishes with the ultimate California vibes. Step inside to find a bright open floor plan featuring Quartz countertops, new vinyl flooring, and a remodeled kitchen designed for both elegance and functionality. Each room flows seamlessly, creating a welcoming space perfect for family living or hosting guests. Outside, enjoy the best of California living with your very own sparkling pool—perfect for summer BBQs, weekend gatherings, and endless relaxation. The newly extended vinyl fence maximizes your backyard space, offering privacy and expanded functionality. This location is second to none—just steps from Santana Park, where you’ll have a front-row view of the city’s holiday fireworks. You’re also minutes away from premier shopping, dining, and entertainment at Dos Lagos and The Crossings at Corona, with convenient access to major freeways for an easy commute. Don’t miss this rare opportunity to own a slice of Corona luxury, where modern design meets unbeatable lifestyle perks. Your California dream home is waiting—schedule your private showing today!
Essential Information
- MLS® #IG25190887
- Price$774,999
- Bedrooms4
- Bathrooms2.00
- Full Baths2
- Square Footage1,698
- Acres0.18
- Year Built1964
- TypeResidential
- Sub-TypeSingle Family Residence
- StyleContemporary
- StatusActive
Community Information
- Address2102 Beatrice Drive
- Area248 - Corona
- SubdivisionNone
- CityCorona
- CountyRiverside
- Zip Code92879
Amenities
- Parking Spaces2
- # of Garages2
- ViewNone
- Has PoolYes
- PoolIn Ground, Private
Utilities
Cable Available, Electricity Available, Phone Available, Sewer Available, Water Available
Parking
Garage, Door-Multi, Driveway Down Slope From Street, Garage Faces Front, On Street
Garages
Garage, Door-Multi, Driveway Down Slope From Street, Garage Faces Front, On Street
Interior
- InteriorVinyl
- HeatingCentral, Fireplace(s)
- CoolingCentral Air
- FireplaceYes
- FireplacesLiving Room
- # of Stories2
- StoriesTwo
Interior Features
Ceiling Fan(s), Recessed Lighting, Bedroom on Main Level, Eat-in Kitchen, Granite Counters, Quartz Counters
Appliances
Dishwasher, Microwave, Double Oven, SixBurnerStove
Exterior
- ExteriorAsbestos, Vinyl Siding
- Exterior FeaturesRain Gutters
- RoofShingle
- ConstructionAsbestos, Vinyl Siding
- FoundationPermanent
Lot Description
Sprinklers In Front, ZeroToOneUnitAcre
Windows
Screens, Double Pane Windows, Drapes, Shutters
School Information
- DistrictCorona-Norco Unified
- ElementaryGarretson
- HighCentennial
Additional Information
- Date ListedAugust 23rd, 2025
- Days on Market120
- ZoningR1096
Listing Details
- AgentDejuan Swanson
- OfficeThe Cisnes Agency
Price Change History for 2102 Beatrice Drive, Corona, (MLS® #IG25190887)
| Date | Details | Change |
|---|---|---|
| Price Reduced from $785,000 to $774,999 | ||
| Price Reduced from $799,999 to $785,000 |
Dejuan Swanson, The Cisnes Agency.
Based on information from California Regional Multiple Listing Service, Inc. as of December 21st, 2025 at 1:45pm PST. This information is for your personal, non-commercial use and may not be used for any purpose other than to identify prospective properties you may be interested in purchasing. Display of MLS data is usually deemed reliable but is NOT guaranteed accurate by the MLS. Buyers are responsible for verifying the accuracy of all information and should investigate the data themselves or retain appropriate professionals. Information from sources other than the Listing Agent may have been included in the MLS data. Unless otherwise specified in writing, Broker/Agent has not and will not verify any information obtained from other sources. The Broker/Agent providing the information contained herein may or may not have been the Listing and/or Selling Agent.



