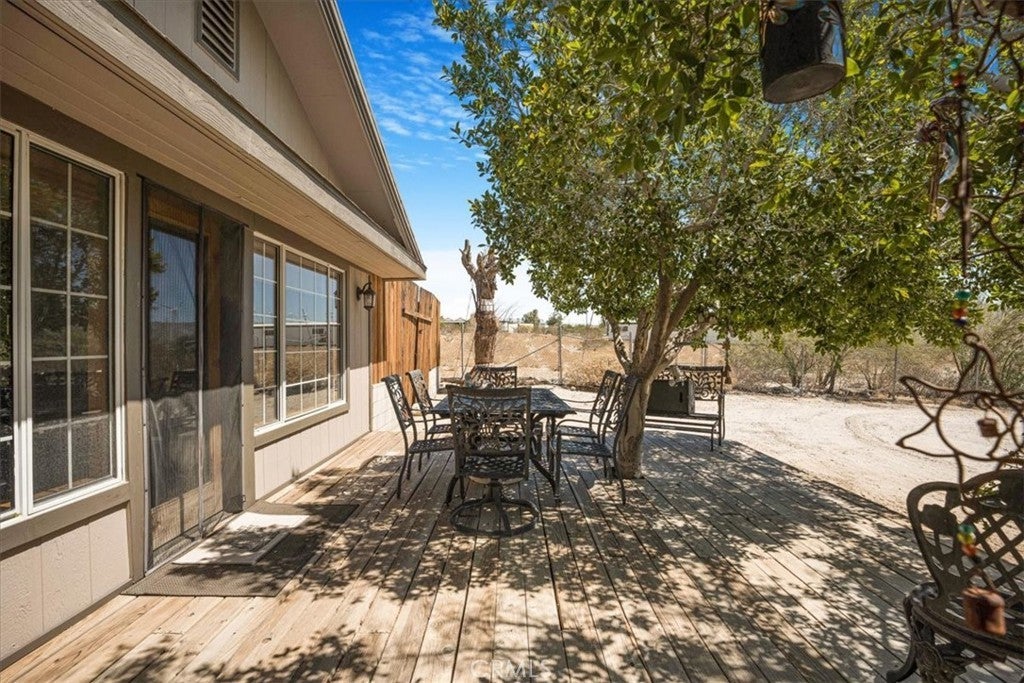- 3 Beds
- 2 Baths
- 1,319 Sqft
- .86 Acres
60810 Sunrise Road
Don't miss this rare opportunity to purchase a beautiful 3 bedroom 2 bath home in Whitewater. This sale includes two parcels equaling 37,462 square feet. The property is fully fenced and has a detached carport with plenty of room for several cars. The main house has a large kitchen with granite counter tops and built in appliances, a butlers pantry area and natural wood finished cabinetry. The large family room has wood and wood beam ceiling. The living room features a large fireplace and a coffered ceiling. The master bedroom has a wood and wood beam ceilings. A walk-in shower is a wonderful addition to the master bath. The large front deck is a great place to relax under the shade of the trees. There is a second dwelling structure located on the property.
Essential Information
- MLS® #IV25152688
- Price$328,000
- Bedrooms3
- Bathrooms2.00
- Full Baths2
- Square Footage1,319
- Acres0.86
- Year Built1961
- TypeResidential
- Sub-TypeSingle Family Residence
- StatusActive Under Contract
Community Information
- Address60810 Sunrise Road
- Area699 - Not Defined
- CityWhitewater
- CountyRiverside
- Zip Code92282
Amenities
- Parking Spaces2
- ViewDesert, Mountain(s)
- PoolNone
Utilities
Electricity Connected, Water Connected
Parking
Detached Carport, Electric Gate, RV Access/Parking, Unpaved
Garages
Detached Carport, Electric Gate, RV Access/Parking, Unpaved
Interior
- InteriorCarpet, Tile
- HeatingCentral
- CoolingCentral Air
- FireplaceYes
- FireplacesGas, Living Room
- # of Stories1
- StoriesOne
Interior Features
Ceiling Fan(s), Eat-in Kitchen, Granite Counters, Pantry, Recessed Lighting, Beamed Ceilings
Appliances
Built-In Range, Dishwasher, Electric Oven, Electric Range, Disposal, Electric Water Heater
Exterior
- ExteriorFrame, Wood Siding
- RoofOther
- ConstructionFrame, Wood Siding
- FoundationSlab
Lot Description
Desert Front, Desert Back, Irregular Lot
School Information
- DistrictPalm Springs Unified
Additional Information
- Date ListedJuly 9th, 2025
- Days on Market94
- ZoningR-1
Listing Details
- AgentJohn Martindale
- OfficeGS STRATEGIES, INC.
Price Change History for 60810 Sunrise Road, Whitewater, (MLS® #IV25152688)
| Date | Details | Change |
|---|---|---|
| Status Changed from Active to Active Under Contract | – |
John Martindale, GS STRATEGIES, INC..
Based on information from California Regional Multiple Listing Service, Inc. as of October 13th, 2025 at 2:55am PDT. This information is for your personal, non-commercial use and may not be used for any purpose other than to identify prospective properties you may be interested in purchasing. Display of MLS data is usually deemed reliable but is NOT guaranteed accurate by the MLS. Buyers are responsible for verifying the accuracy of all information and should investigate the data themselves or retain appropriate professionals. Information from sources other than the Listing Agent may have been included in the MLS data. Unless otherwise specified in writing, Broker/Agent has not and will not verify any information obtained from other sources. The Broker/Agent providing the information contained herein may or may not have been the Listing and/or Selling Agent.






















































