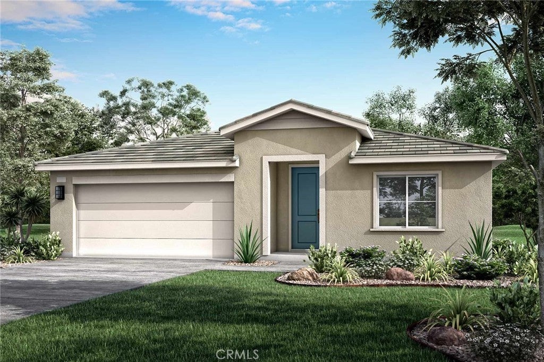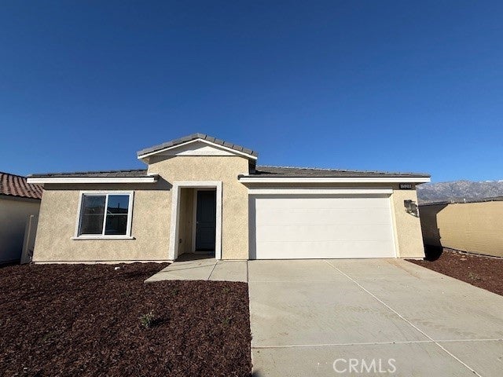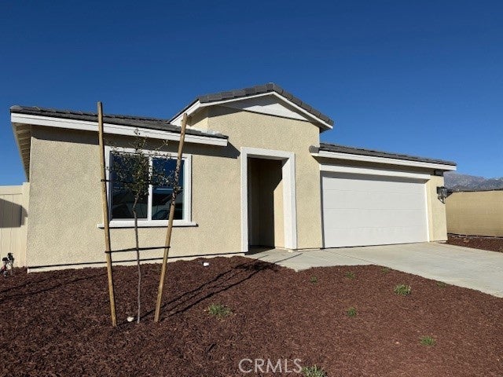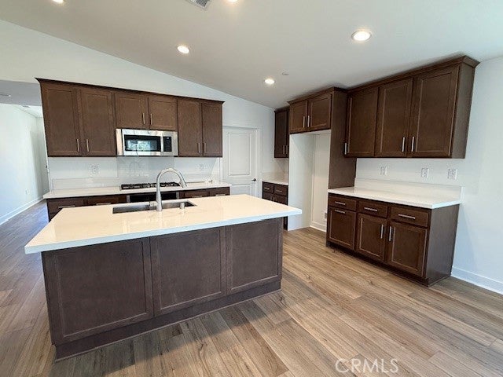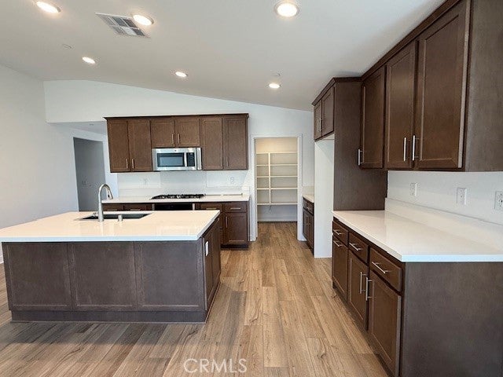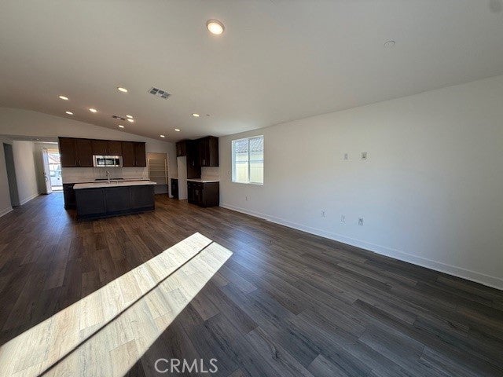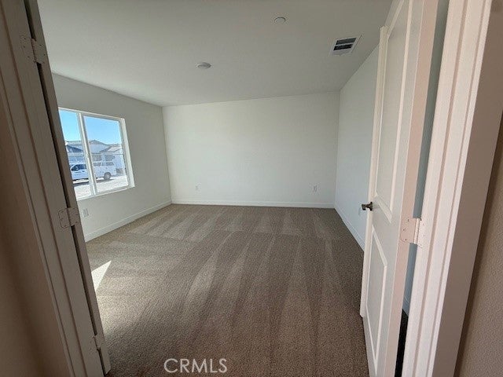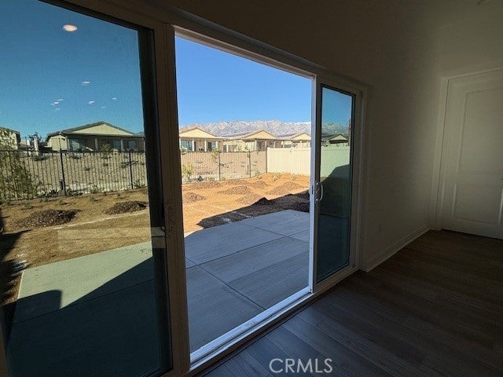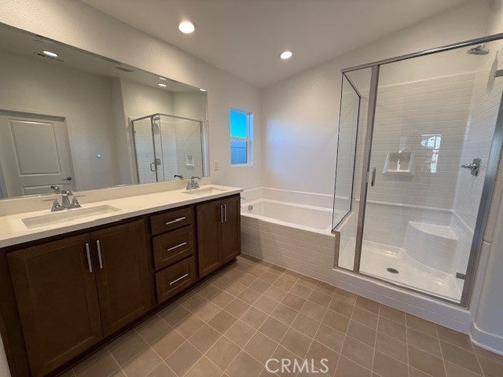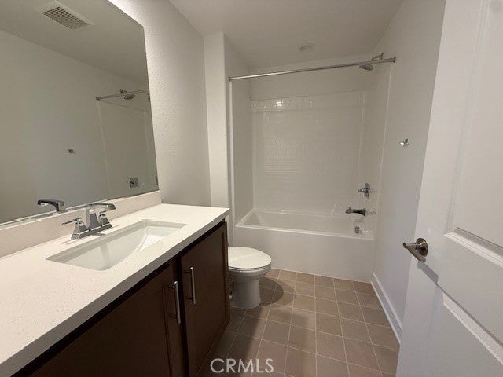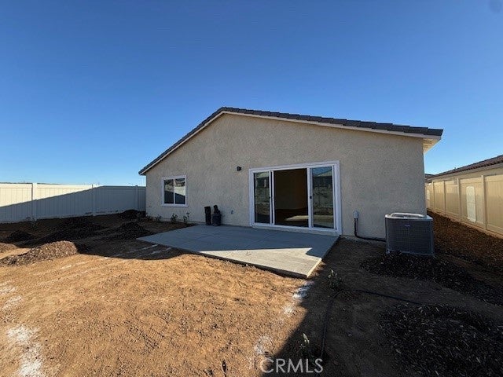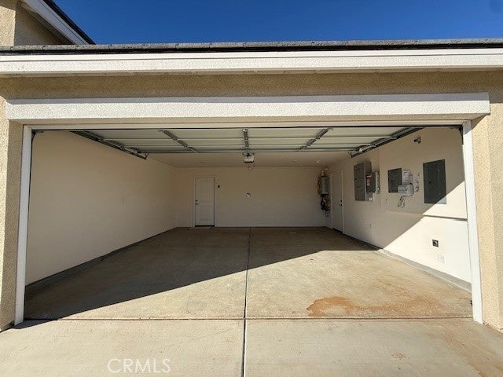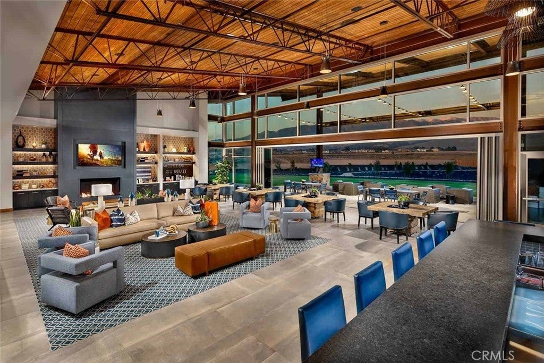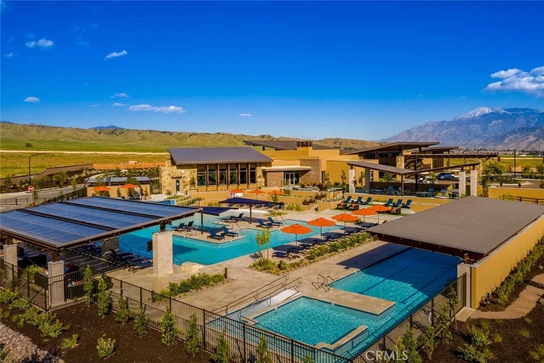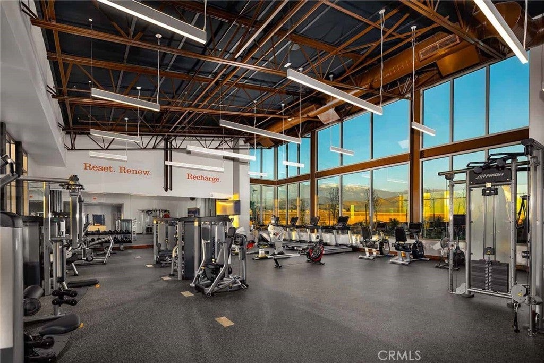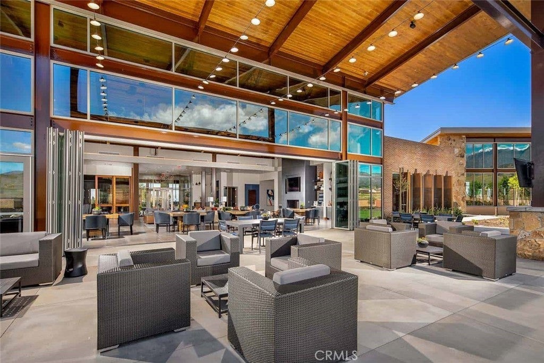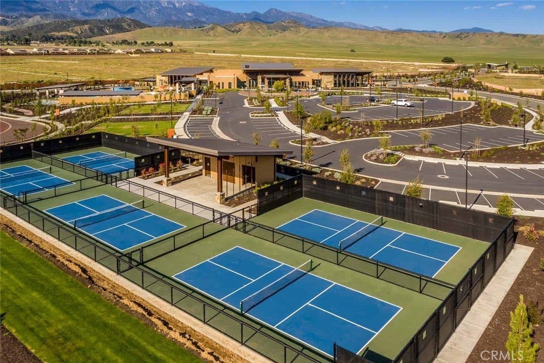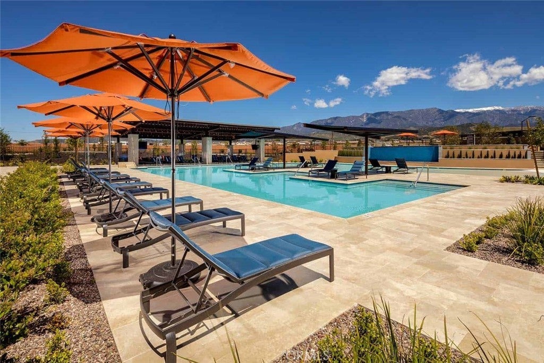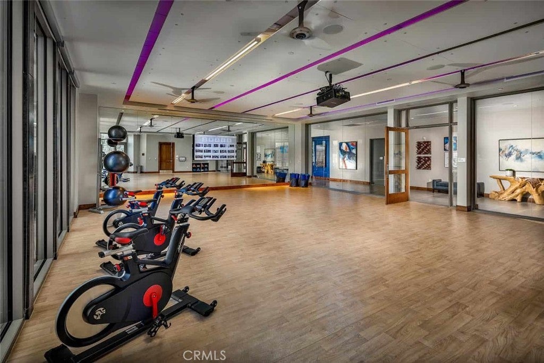- 2 Beds
- 2 Baths
- 1,934 Sqft
- .14 Acres
1528 Beacon Drive
Enjoy the breath of fresh air offered by Plan 1 at Lina. This large, single-story floorplan combines a spacious home design with a variety of home options to fit your needs. This home includes the following selected Features: Upgraded Golf Cart Garage, Fiberglass Separate Tub and Shower at Primary Bath, Fiberglass Tub/Shower with Subway Pattern at Bath 2, 10' Center Slider at Great Room in lieu of Included Slider, Garage Service Door, BBQ Stub Out, Double Door Entry at Den. Estimated Completion: December 2025.
Essential Information
- MLS® #IV25173399
- Price$485,000
- Bedrooms2
- Bathrooms2.00
- Full Baths2
- Square Footage1,934
- Acres0.14
- Year Built2025
- TypeResidential
- Sub-TypeSingle Family Residence
- StatusActive
Community Information
- Address1528 Beacon Drive
- SubdivisionLina at Altis
- CityBeaumont
- CountyRiverside
- Zip Code92223
Area
263 - Banning/Beaumont/Cherry Valley
Amenities
- Parking Spaces2
- # of Garages2
- ViewNone
- Has PoolYes
- PoolLap, Private, Association
Amenities
Billiard Room, Clubhouse, Pickleball, Pool, Spa/Hot Tub
Interior
- Interior FeaturesAll Bedrooms Down
- CoolingCentral Air
- FireplacesNone
- # of Stories1
- StoriesOne
Exterior
Lot Description
Drip Irrigation/Bubblers, Sprinklers In Front
School Information
- DistrictBeaumont
Additional Information
- Date ListedAugust 1st, 2025
- Days on Market144
- HOA Fees325
- HOA Fees Freq.Monthly
Listing Details
- AgentNyla Sterling
Office
TRI POINTE HOMES HOLDINGS, INC.
Price Change History for 1528 Beacon Drive, Beaumont, (MLS® #IV25173399)
| Date | Details | Change | |
|---|---|---|---|
| Price Reduced from $494,000 to $485,000 | |||
| Price Reduced from $499,000 to $494,000 | |||
| Price Reduced from $514,054 to $499,000 | |||
| Price Increased from $504,056 to $514,054 | |||
| Price Increased from $499,000 to $504,056 | |||
| Show More (2) | |||
| Price Reduced from $499,900 to $499,000 | |||
| Price Increased from $499,000 to $499,900 | |||
Nyla Sterling, TRI POINTE HOMES HOLDINGS, INC..
Based on information from California Regional Multiple Listing Service, Inc. as of December 25th, 2025 at 8:20pm PST. This information is for your personal, non-commercial use and may not be used for any purpose other than to identify prospective properties you may be interested in purchasing. Display of MLS data is usually deemed reliable but is NOT guaranteed accurate by the MLS. Buyers are responsible for verifying the accuracy of all information and should investigate the data themselves or retain appropriate professionals. Information from sources other than the Listing Agent may have been included in the MLS data. Unless otherwise specified in writing, Broker/Agent has not and will not verify any information obtained from other sources. The Broker/Agent providing the information contained herein may or may not have been the Listing and/or Selling Agent.



