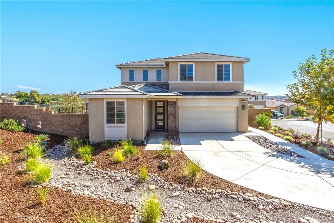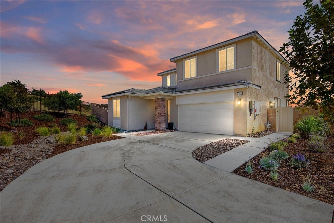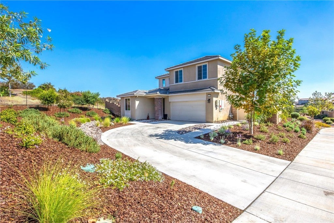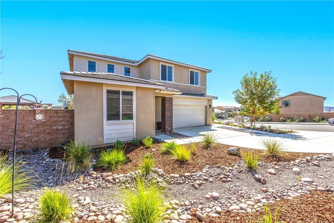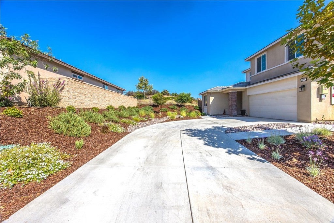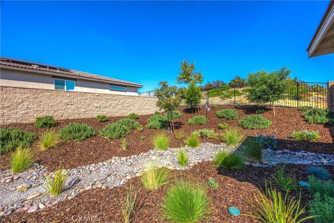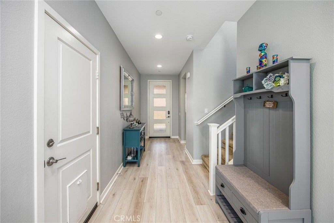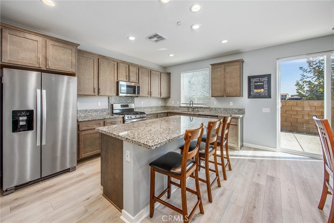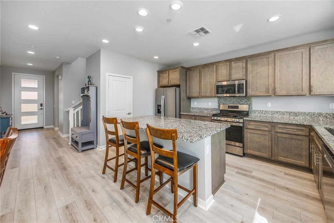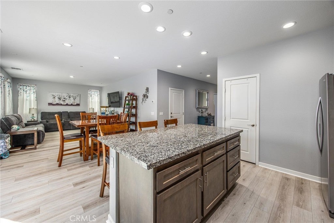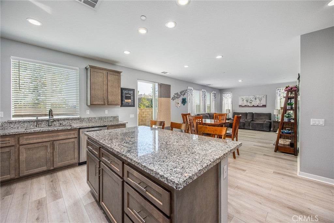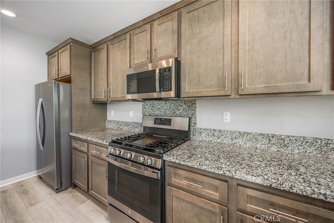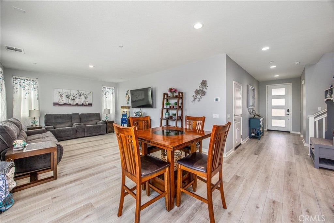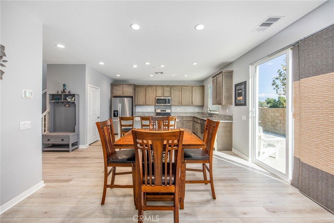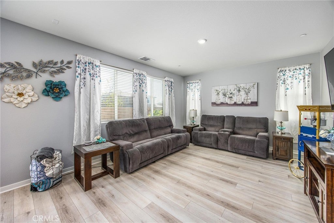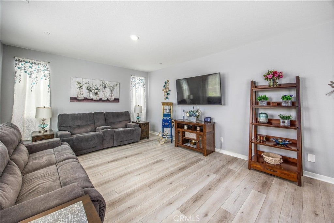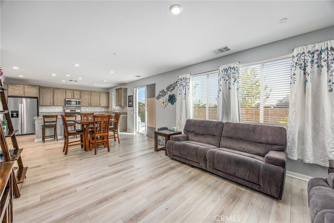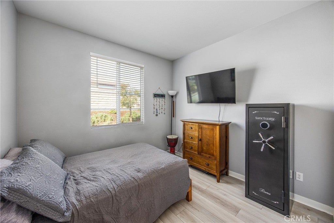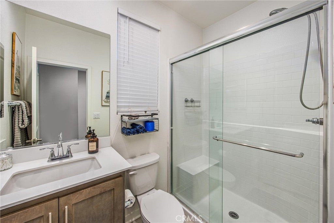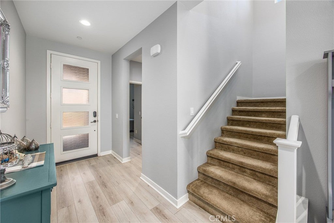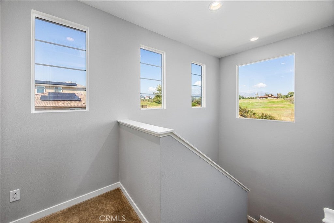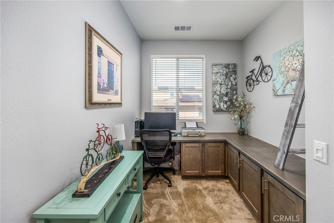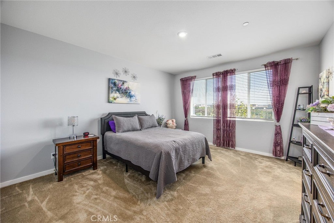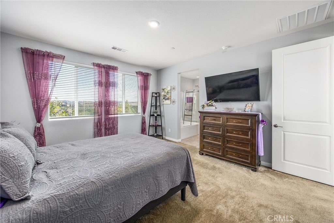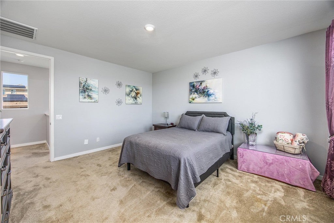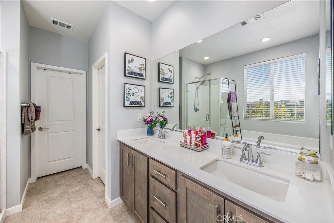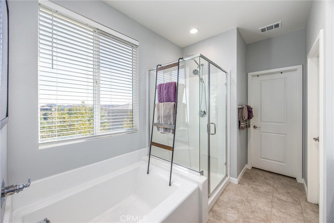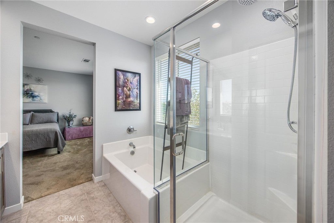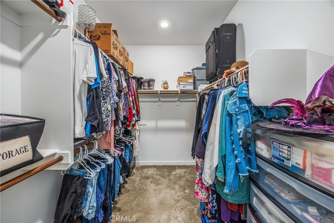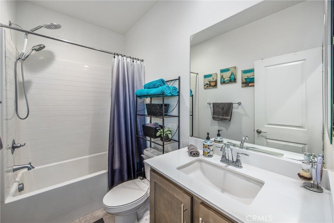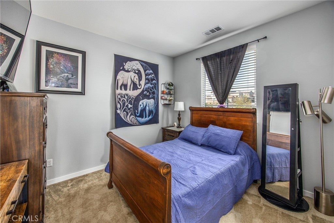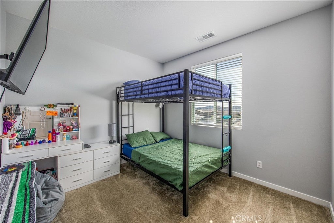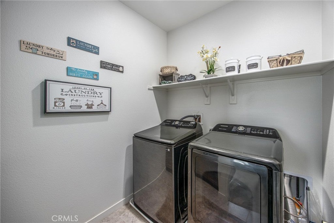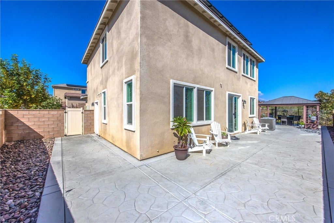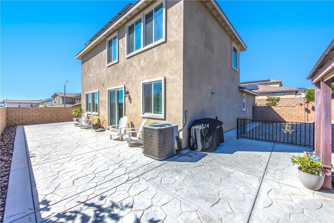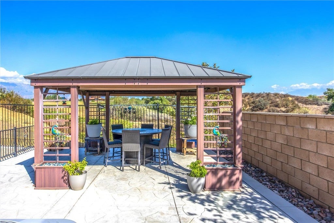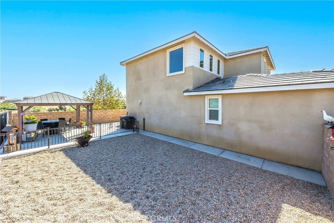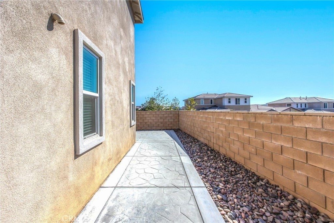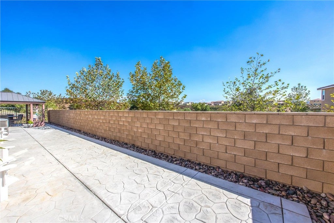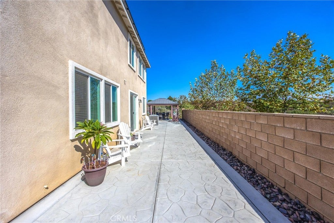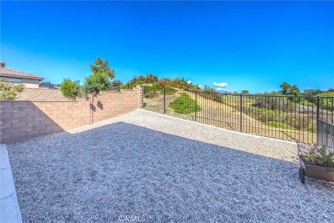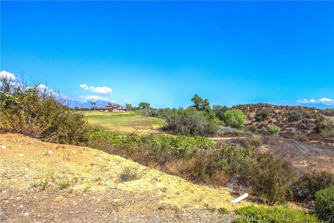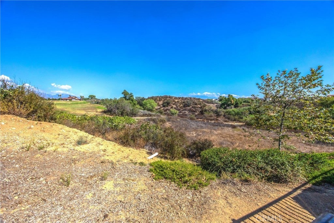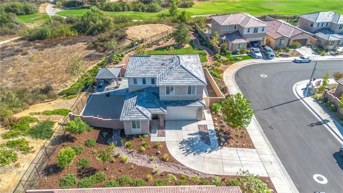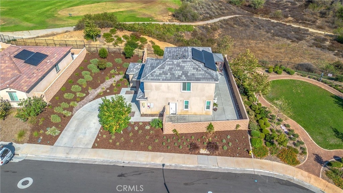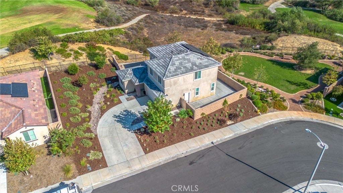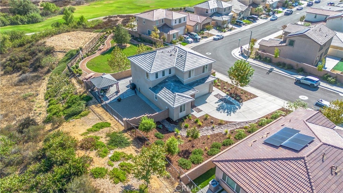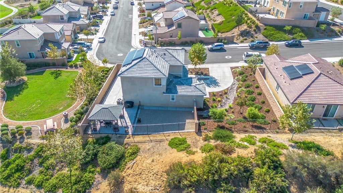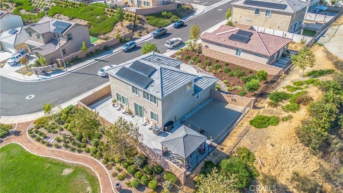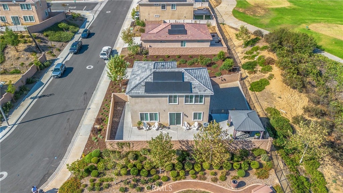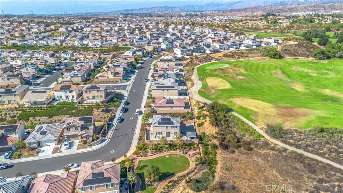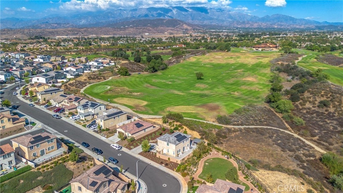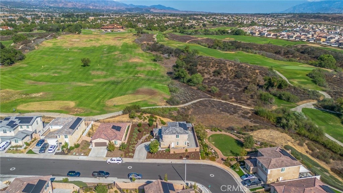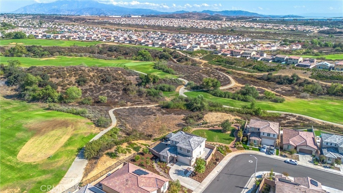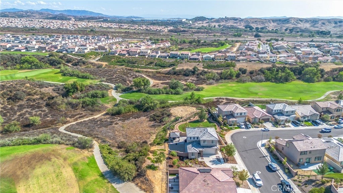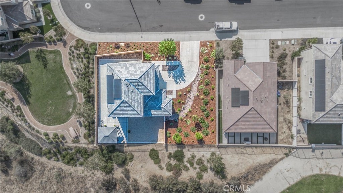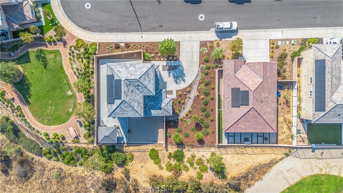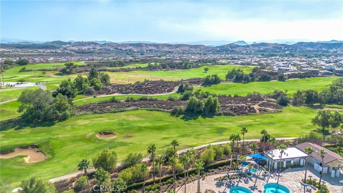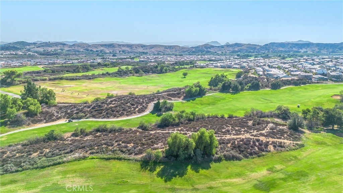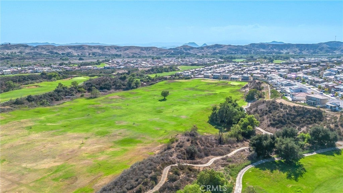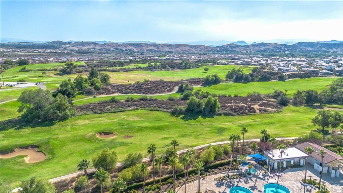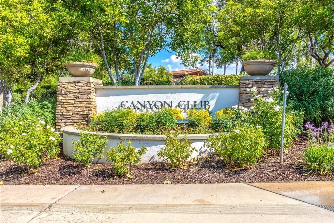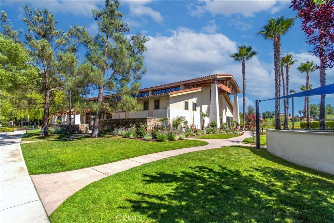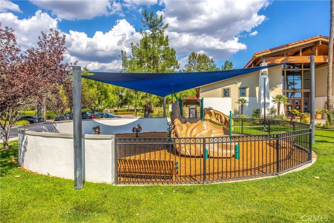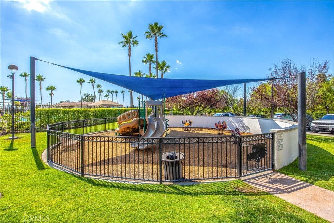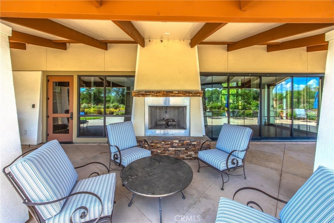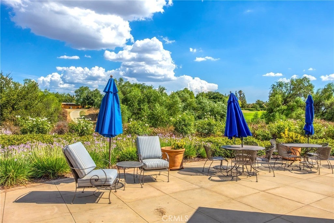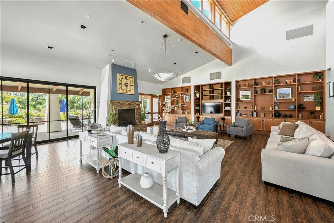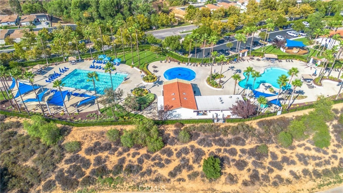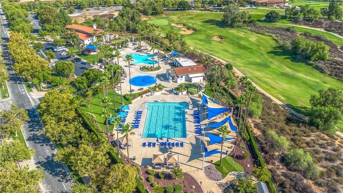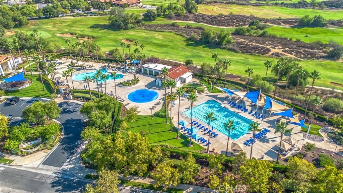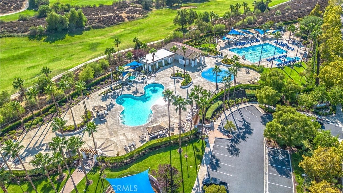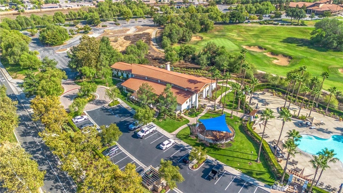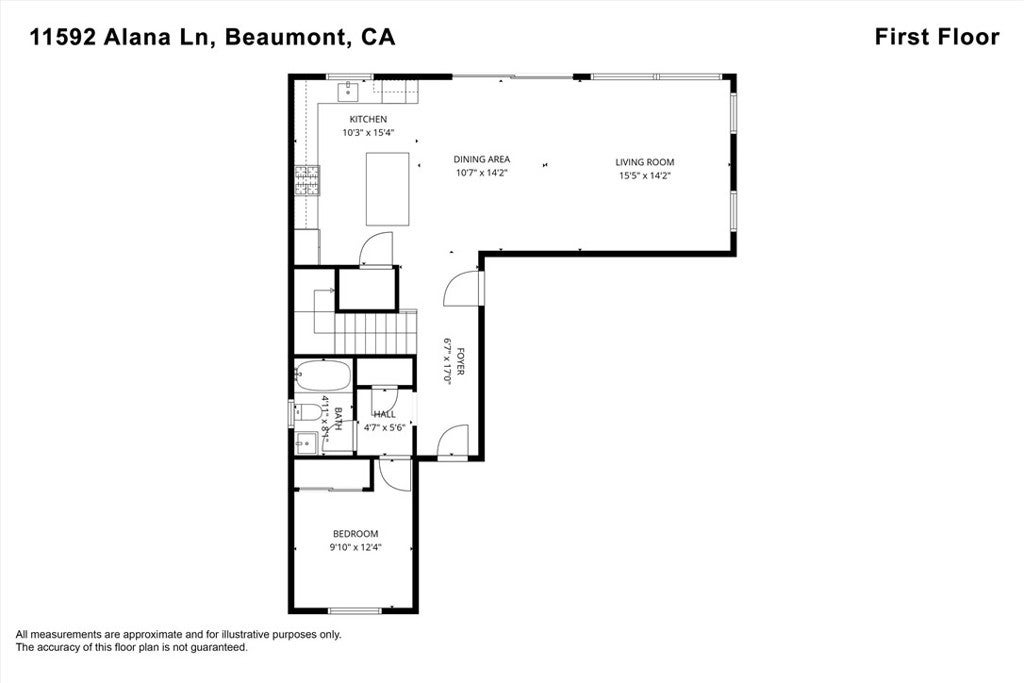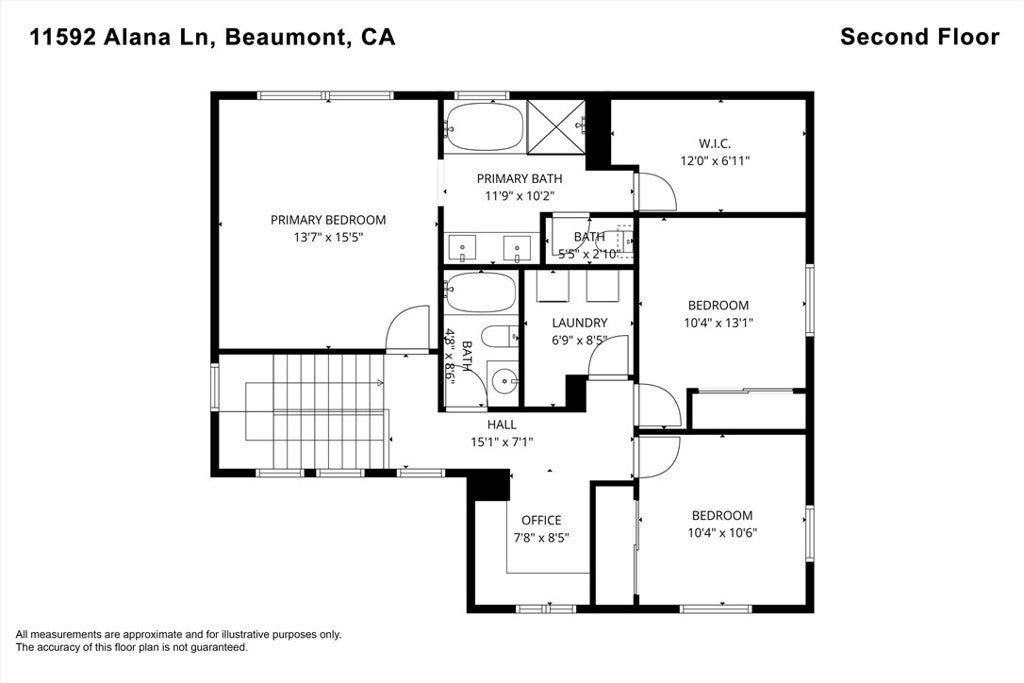- 4 Beds
- 3 Baths
- 2,022 Sqft
- .18 Acres
11592 11592 Alana Lane
Discover this exceptional and unique 4-bedroom, 3-bath, 2-story home with 2,022 sq. ft. of living space in the highly desirable Fairway Canyon community in Beaumont. As you arrive, you’ll appreciate the inviting curb appeal with beautifully designed, low-maintenance landscaping over $40K invested in the front and back yards. This home features an open floor plan with a spacious kitchen that boasts a very large island perfect for gatherings and entertaining. Inside, the thoughtful layout includes a downstairs bedroom with an adjacent full bath, ideal for guests or multi-generational living. Additional features include a built-in vacuum system and fully paid solar panels for energy efficiency. The Fairway Canyon community provides resort-style amenities, including multiple pools, spa, clubhouse, fitness center, sports courts, playgrounds, and a splash pad. Plus, HOA dues include internet service for added convenience. All of this is set against the scenic backdrop of the renowned Tukwet Canyon Golf Course, with parks, shopping centers, and schools nearby. Don’t miss this amazing opportunity to make this stunning home yours!
Essential Information
- MLS® #IV25228709
- Price$575,999
- Bedrooms4
- Bathrooms3.00
- Full Baths3
- Square Footage2,022
- Acres0.18
- Year Built2022
- TypeResidential
- Sub-TypeSingle Family Residence
- StatusActive
Community Information
- Address11592 11592 Alana Lane
- SubdivisionThe Fairways
- CityBeaumont
- CountyRiverside
- Zip Code92223
Area
263 - Banning/Beaumont/Cherry Valley
Amenities
- Parking Spaces2
- ParkingGarage Faces Front
- # of Garages2
- GaragesGarage Faces Front
- ViewMountain(s), Golf Course
- Has PoolYes
- PoolNone, Association
Amenities
Clubhouse, Sport Court, Playground, Pool, Spa/Hot Tub
Utilities
Cable Available, Sewer Available, Natural Gas Available, Water Available
Interior
- InteriorVinyl
- HeatingCentral
- CoolingCentral Air, Dual
- FireplacesNone
- # of Stories2
- StoriesTwo
Interior Features
Eat-in Kitchen, High Ceilings, Walk-In Closet(s), Open Floorplan, Pantry, Two Story Ceilings
Appliances
Dishwasher, Microwave, Refrigerator
Exterior
- Lot DescriptionZeroToOneUnitAcre
- RoofConcrete
School Information
- DistrictBeaumont
- MiddleMountain View
- HighBeaumont
Additional Information
- Date ListedSeptember 30th, 2025
- Days on Market30
- HOA Fees155
- HOA Fees Freq.Monthly
Listing Details
- AgentNancy Navarro
- OfficeEXCELLENCE RE REAL ESTATE
Nancy Navarro, EXCELLENCE RE REAL ESTATE.
Based on information from California Regional Multiple Listing Service, Inc. as of October 30th, 2025 at 7:30am PDT. This information is for your personal, non-commercial use and may not be used for any purpose other than to identify prospective properties you may be interested in purchasing. Display of MLS data is usually deemed reliable but is NOT guaranteed accurate by the MLS. Buyers are responsible for verifying the accuracy of all information and should investigate the data themselves or retain appropriate professionals. Information from sources other than the Listing Agent may have been included in the MLS data. Unless otherwise specified in writing, Broker/Agent has not and will not verify any information obtained from other sources. The Broker/Agent providing the information contained herein may or may not have been the Listing and/or Selling Agent.



