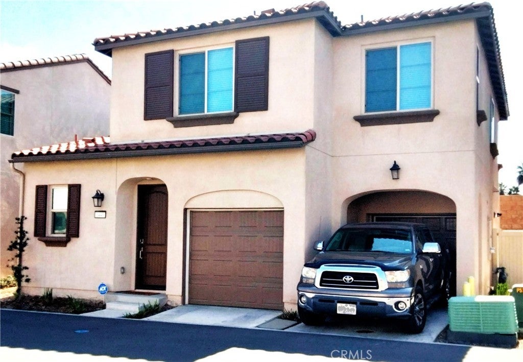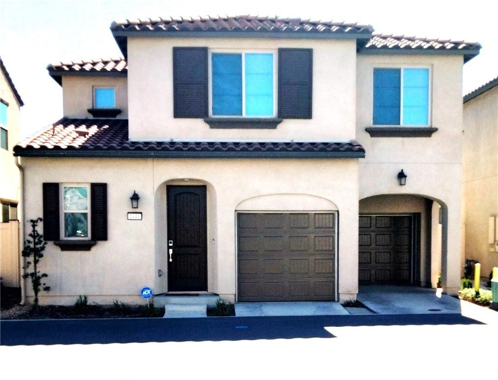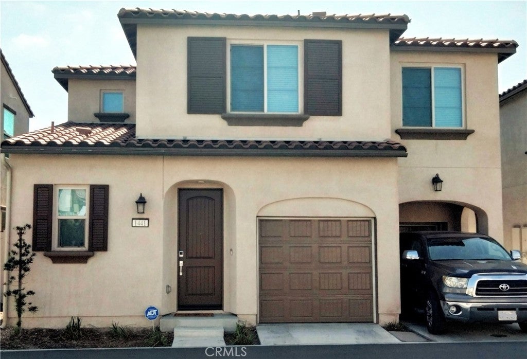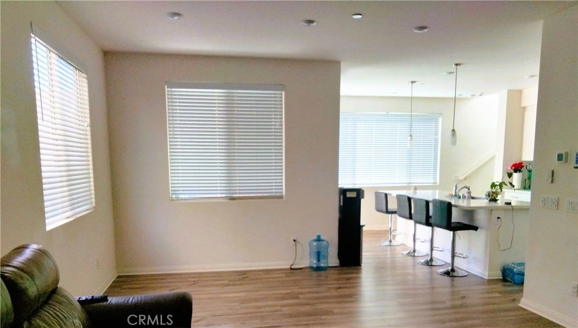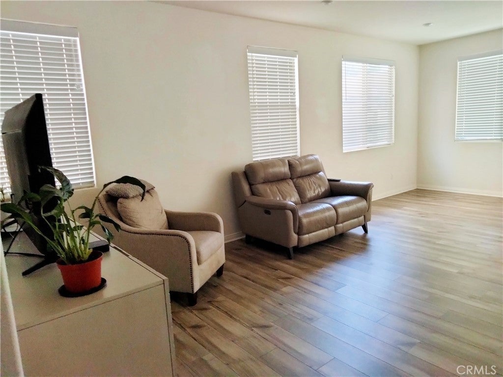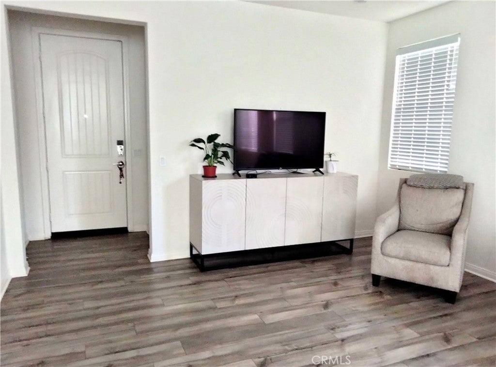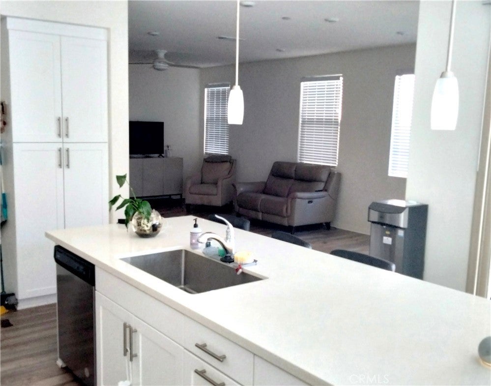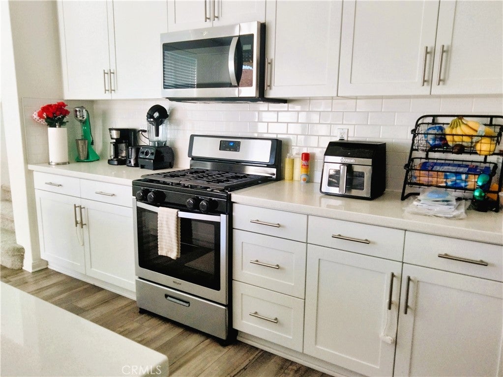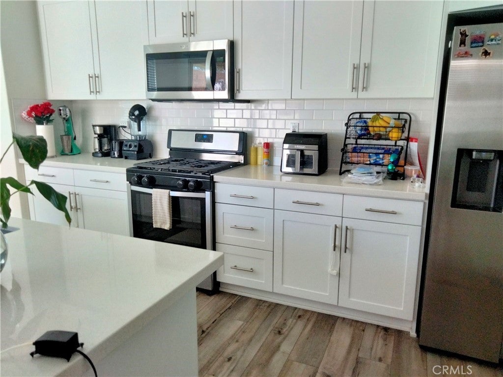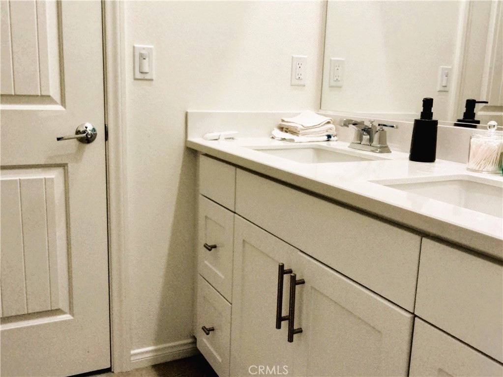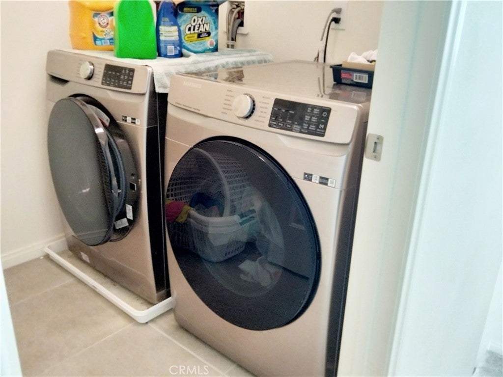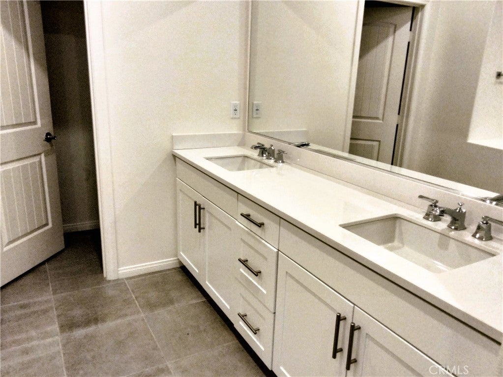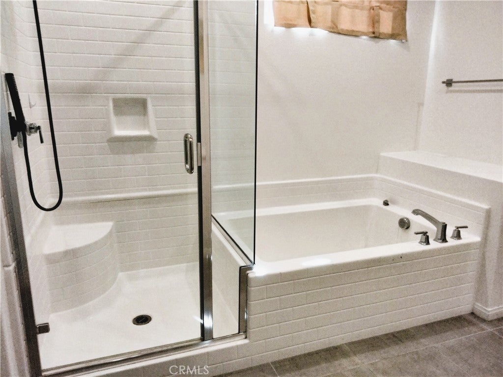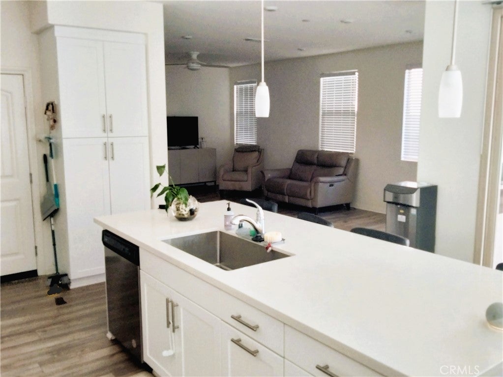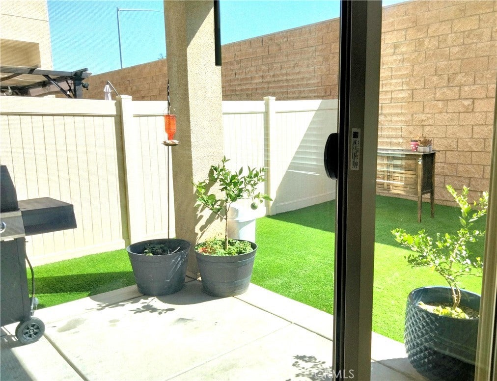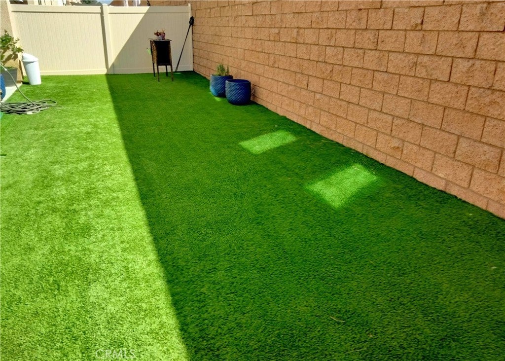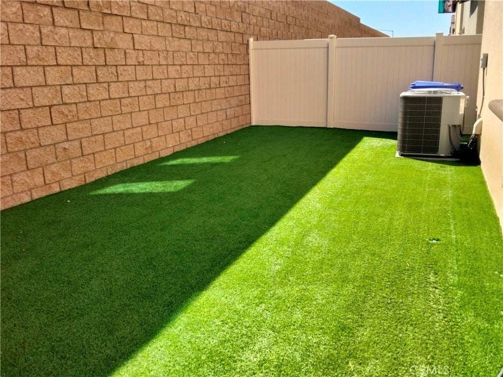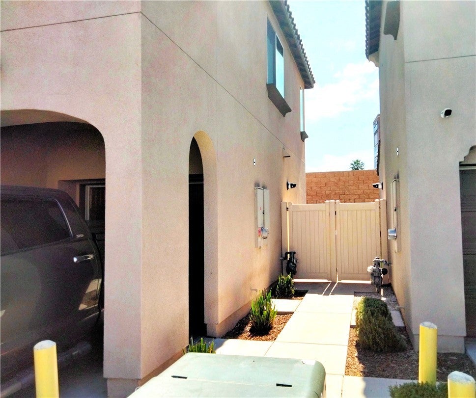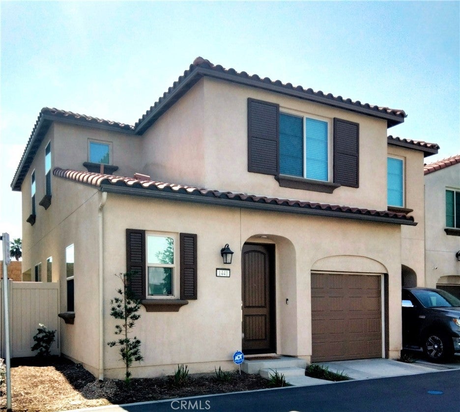- 3 Beds
- 3 Baths
- 1,820 Sqft
- .06 Acres
1441 Laurelwood
GORGEOUS MOVE-IN READY HOME!!!!! in a beautiful, secure GATED community!!!!!! Built in 2022, with no common walls, PAID-OFF SOLAR PANELS, double-pane windows, high ceilings, OPEN-FLOOR PLAN and abundant natural light........ This home Includes a Modern kitchen that is perfect for entertaining!!......... The second floor offers 3 great bedrooms, a huge master bathroom, a laundry room plus a nice big LOFT!! ..... It features a 2-car garage with a driveway & more parking for visitors right across the house! ... Plus... a backyard that is ideal for outdoor gatherings!!!! Conveniently located NEXT to the CITY of Loma Linda, NEAR THE 10 & 215 FREEWAYS for easy commuting!!!... It is surrounded by restaurants, close to businesses, Costco, Walmart, Sams Club... With easy access to schools AND close to Arrowhead Regional & Loma Linda University MEDICAL CENTERS... ..........DON'T MISS THE OPPORTUNITY OF OWNING THIS GEM!!!!......
Essential Information
- MLS® #IV25229451
- Price$548,000
- Bedrooms3
- Bathrooms3.00
- Full Baths2
- Half Baths1
- Square Footage1,820
- Acres0.06
- Year Built2022
- TypeResidential
- Sub-TypeSingle Family Residence
- StatusActive
Community Information
- Address1441 Laurelwood
- Area274 - San Bernardino
- CitySan Bernardino
- CountySan Bernardino
- Zip Code92408
Amenities
- AmenitiesPicnic Area
- Parking Spaces3
- # of Garages2
- ViewNeighborhood
- PoolNone
Parking
Covered, Door-Multi, Driveway, Garage, Paved, Uncovered
Garages
Covered, Door-Multi, Driveway, Garage, Paved, Uncovered
Interior
- HeatingCentral
- CoolingCentral Air
- FireplacesNone
- # of Stories2
- StoriesTwo
Interior Features
Open Floorplan, Quartz Counters, Recessed Lighting, All Bedrooms Up, Loft, Walk-In Closet(s)
Appliances
Dishwasher, Gas Oven, Gas Range, Microwave, Tankless Water Heater, Dryer, Washer
Exterior
- Lot DescriptionBack Yard
- RoofTile
School Information
- DistrictRedlands Unified
Additional Information
- Date ListedOctober 1st, 2025
- Days on Market7
- HOA Fees129
- HOA Fees Freq.Monthly
Listing Details
- AgentRaquel Martin
- OfficeHOMEQUEST REAL ESTATE
Raquel Martin, HOMEQUEST REAL ESTATE.
Based on information from California Regional Multiple Listing Service, Inc. as of October 8th, 2025 at 6:10am PDT. This information is for your personal, non-commercial use and may not be used for any purpose other than to identify prospective properties you may be interested in purchasing. Display of MLS data is usually deemed reliable but is NOT guaranteed accurate by the MLS. Buyers are responsible for verifying the accuracy of all information and should investigate the data themselves or retain appropriate professionals. Information from sources other than the Listing Agent may have been included in the MLS data. Unless otherwise specified in writing, Broker/Agent has not and will not verify any information obtained from other sources. The Broker/Agent providing the information contained herein may or may not have been the Listing and/or Selling Agent.



