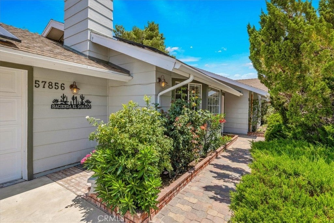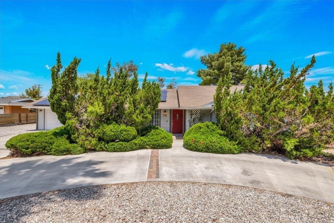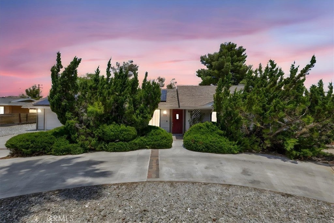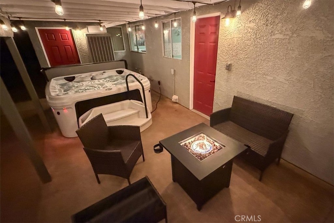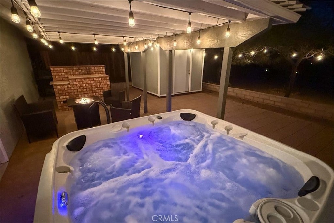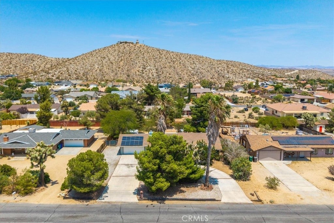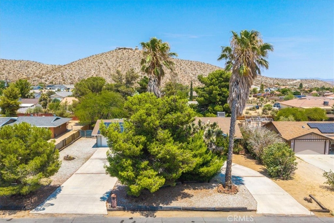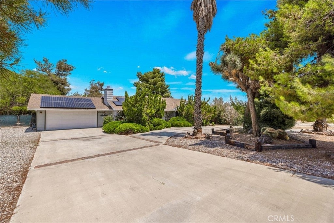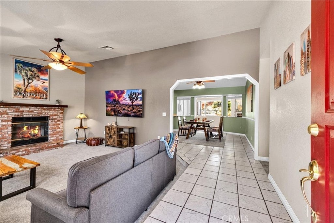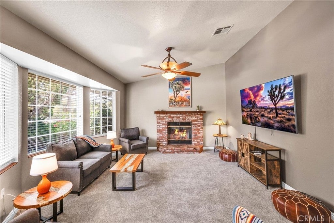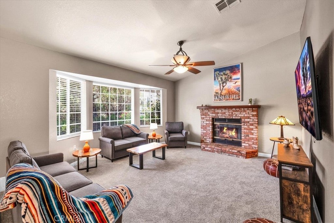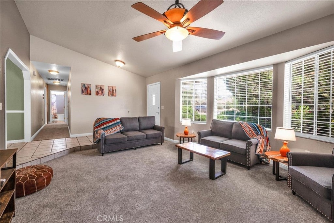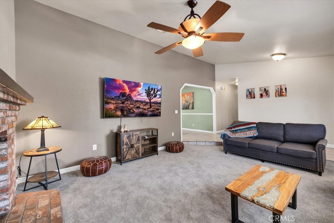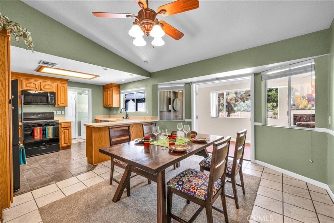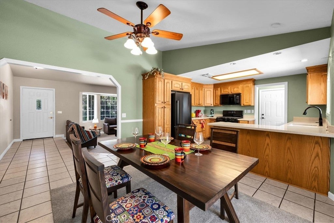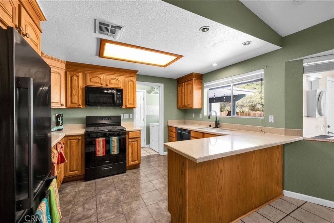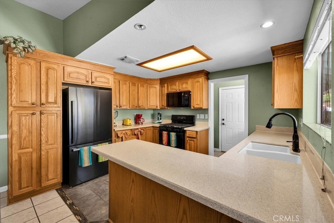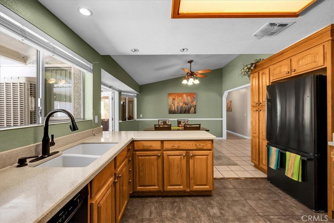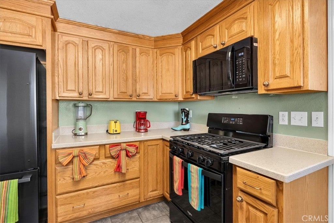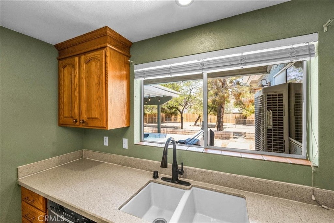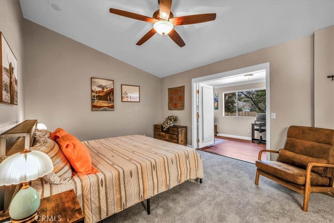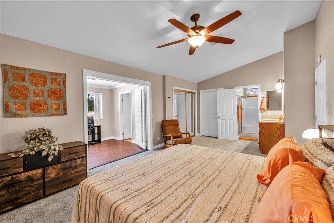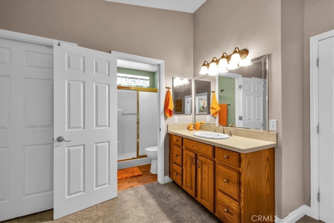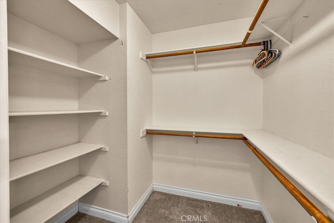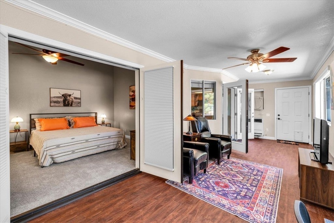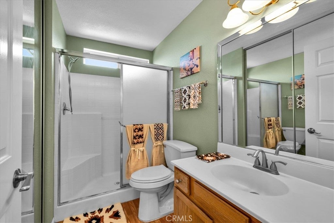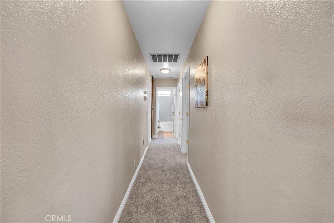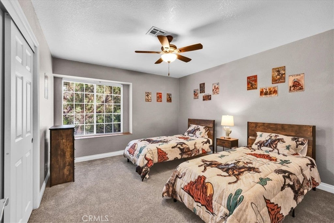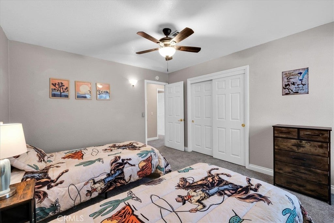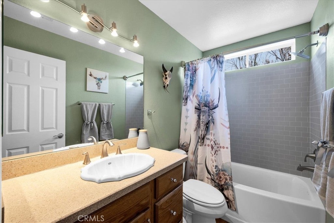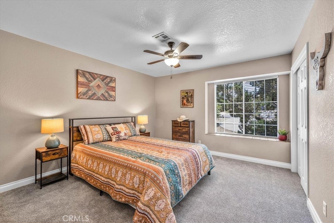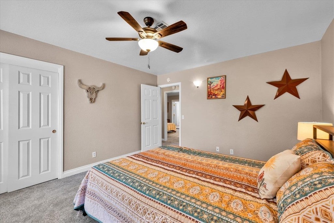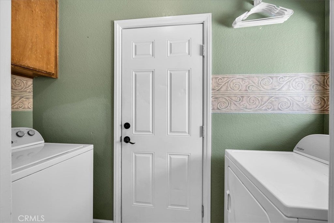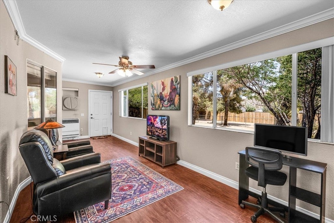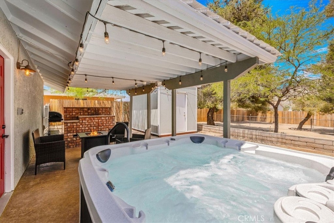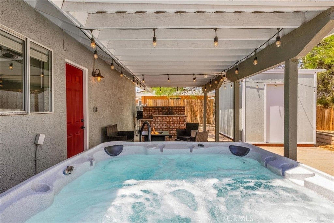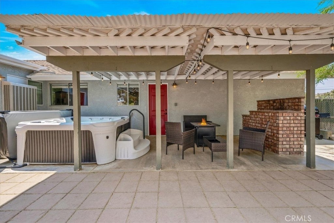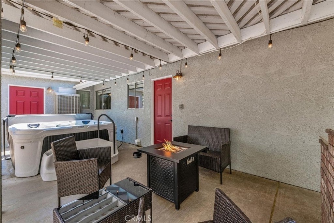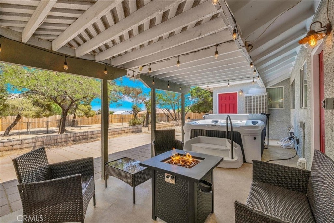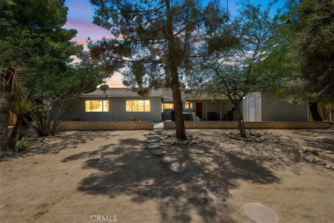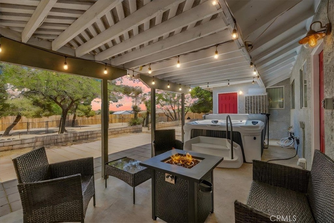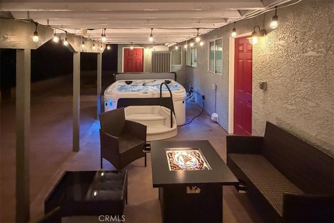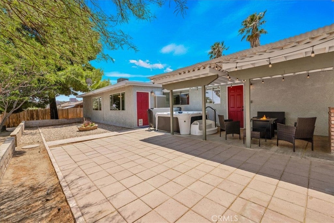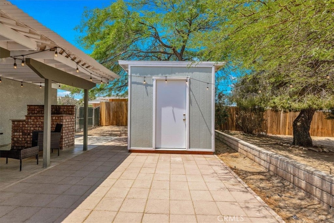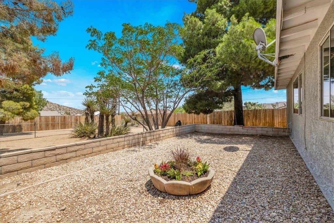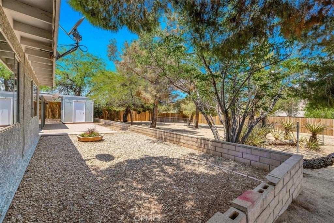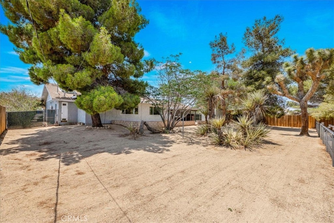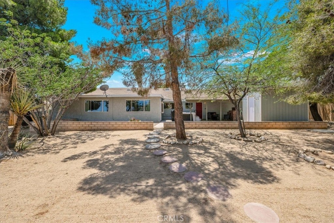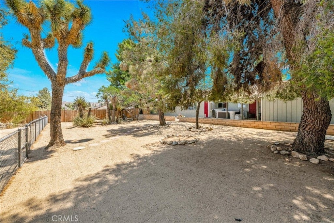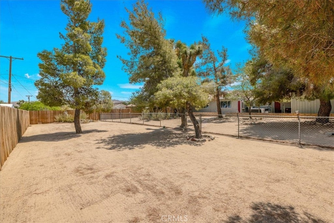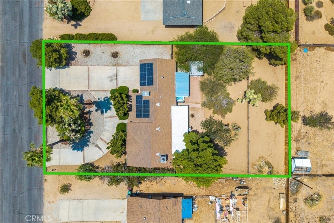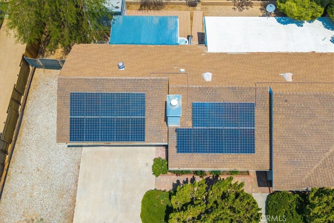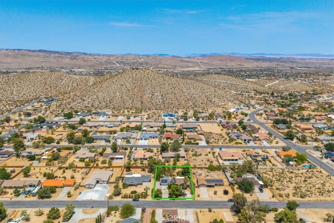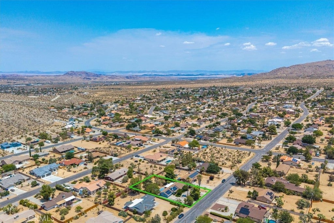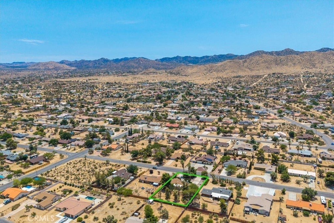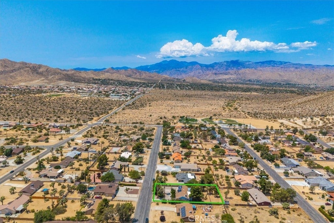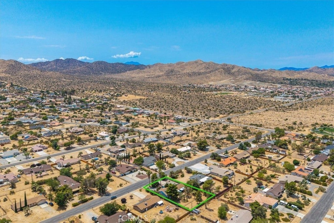- 3 Beds
- 3 Baths
- 1,780 Sqft
- .41 Acres
57856 El Dorado Drive
Beautifully remodeled 3 Bedroom, 3 Bath home on large lot in Sky Harbor, Yucca Valley's best area. Very quiet neighborhood, close to city park and dog park and a short drive to town. Very close to Joshua Tree National Park and about 20 miles to 29 Palms Marine base. Easy access to Pioneertown, Palm Springs and the entire Coachella Valley. Can be sold fully furnished and decorated. House features a sunken living room, vaulted ceilings, large bonus room suitable for office, hobby or game space, ceiling fans throughout, central heating and air conditioning, quartz countertops throughout, covered patio with spa, lighting, firepit and natural gas BBQ. Also has a two car garage with rollup door and new opener, circular driveway and an abundance of Pine Trees, Palms, Joshua Trees, Yuccas and Junipers. Indoor laundry with included washer and dryer as well as new kitchen appliances. Featuring affordable solar electric, 8x10 custom built storage shed and fully fenced and crossfenced backyard. This house is truly a showcase inside and out, immaculately clean and turn-key ready in a most desirable location. Come take a tour, the best of Yucca Valley.
Essential Information
- MLS® #JT25162684
- Price$450,000
- Bedrooms3
- Bathrooms3.00
- Full Baths3
- Square Footage1,780
- Acres0.41
- Year Built1987
- TypeResidential
- Sub-TypeSingle Family Residence
- StyleRanch
- StatusActive Under Contract
Community Information
- Address57856 El Dorado Drive
- AreaDC535 - Sky Harbor
- CityYucca Valley
- CountySan Bernardino
- Zip Code92284
Amenities
- Parking Spaces2
- # of Garages2
- ViewMountain(s), Hills
- PoolNone
Utilities
Electricity Connected, Natural Gas Connected, Water Connected
Parking
Garage, Direct Access, Driveway, Garage Faces Front
Garages
Garage, Direct Access, Driveway, Garage Faces Front
Interior
- InteriorCarpet, Tile
- HeatingCentral, Natural Gas
- CoolingCentral Air
- FireplaceYes
- FireplacesLiving Room
- # of Stories1
- StoriesOne
Interior Features
Cathedral Ceiling(s), Ceiling Fan(s), Quartz Counters, Walk-In Closet(s)
Appliances
Gas Range, Refrigerator, Barbecue, Dishwasher, Disposal, Microwave
Exterior
- WindowsDouble Pane Windows
- FoundationSlab
Lot Description
Back Yard, Front Yard, Sprinkler System
School Information
- DistrictMorongo Unified
Additional Information
- Date ListedJuly 19th, 2025
- Days on Market181
Listing Details
- AgentBill Osgood
- OfficeOsgood Realty, Inc.
Price Change History for 57856 El Dorado Drive, Yucca Valley, (MLS® #JT25162684)
| Date | Details | Change |
|---|---|---|
| Status Changed from Active to Active Under Contract | – |
Bill Osgood, Osgood Realty, Inc..
Based on information from California Regional Multiple Listing Service, Inc. as of January 16th, 2026 at 5:35am PST. This information is for your personal, non-commercial use and may not be used for any purpose other than to identify prospective properties you may be interested in purchasing. Display of MLS data is usually deemed reliable but is NOT guaranteed accurate by the MLS. Buyers are responsible for verifying the accuracy of all information and should investigate the data themselves or retain appropriate professionals. Information from sources other than the Listing Agent may have been included in the MLS data. Unless otherwise specified in writing, Broker/Agent has not and will not verify any information obtained from other sources. The Broker/Agent providing the information contained herein may or may not have been the Listing and/or Selling Agent.



