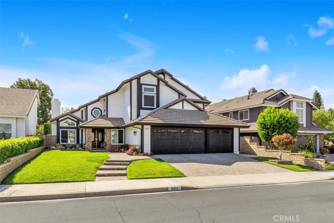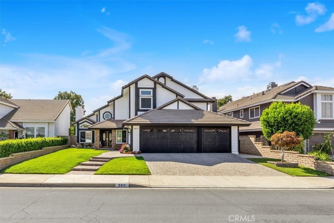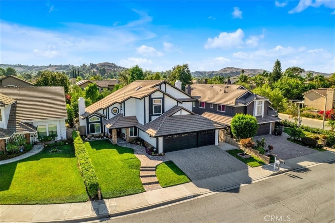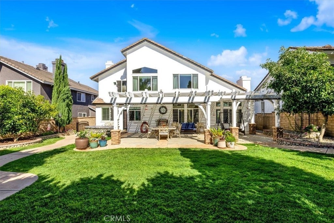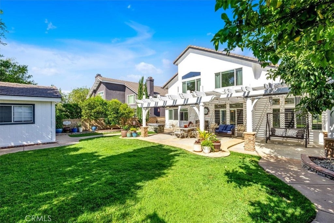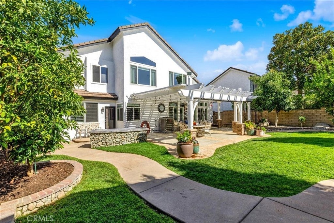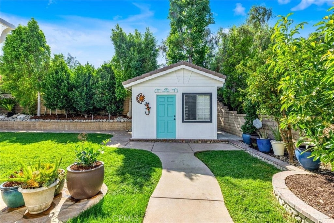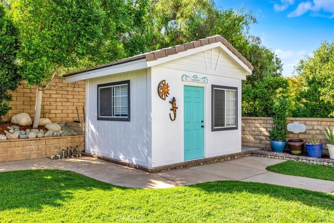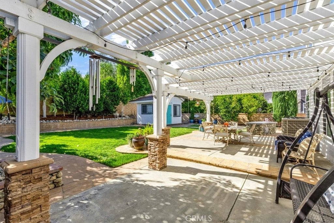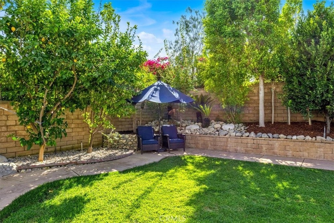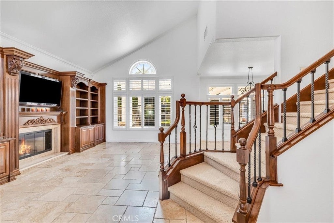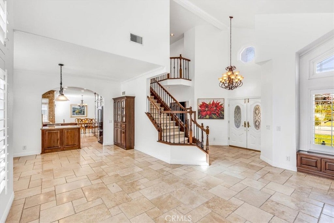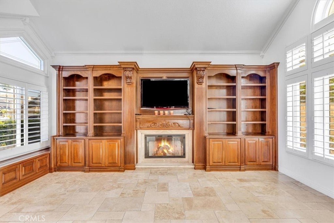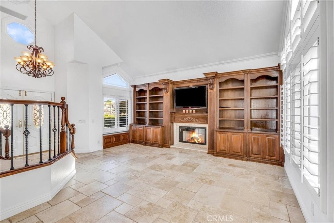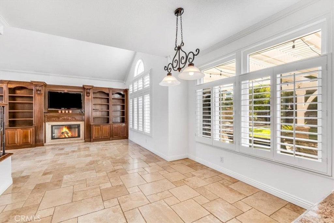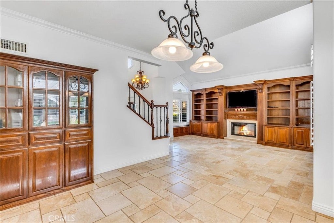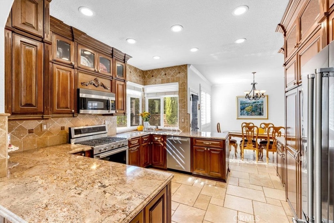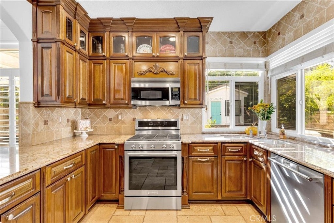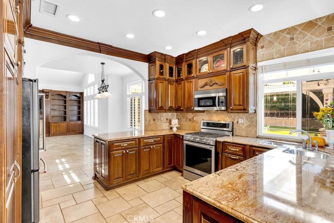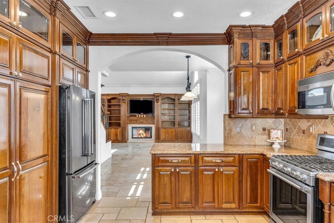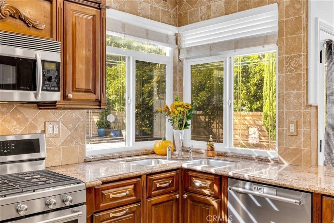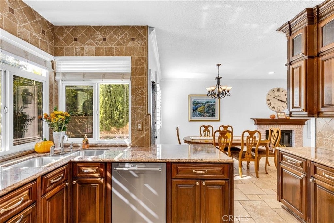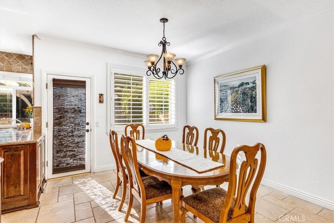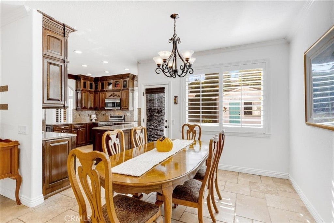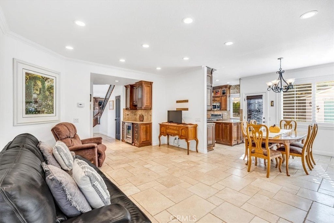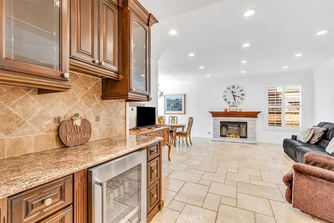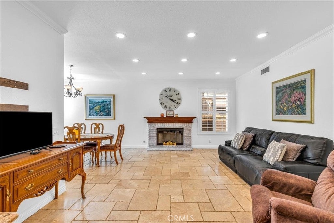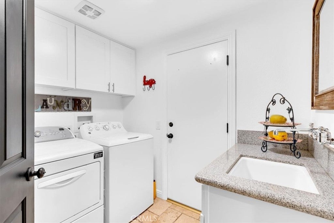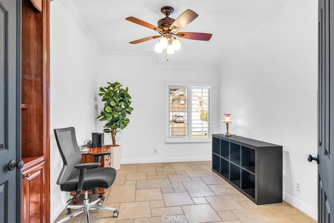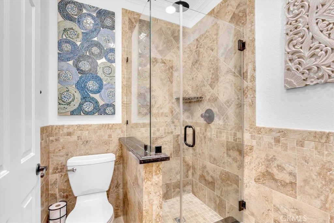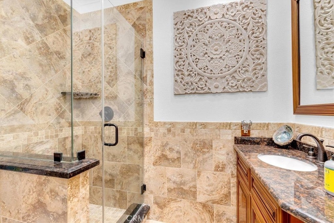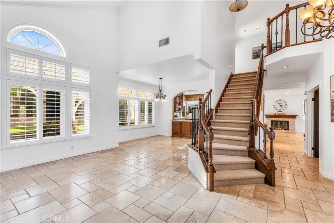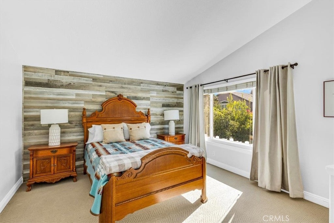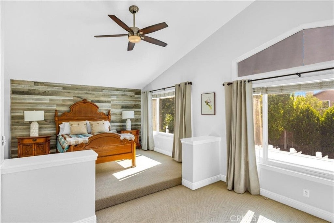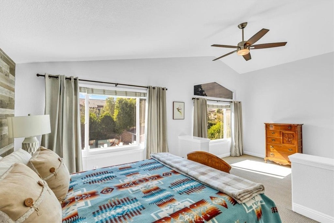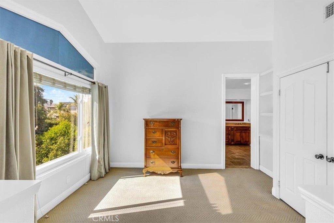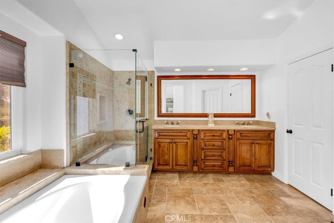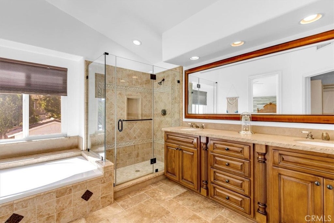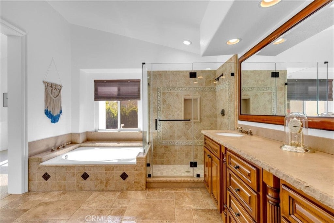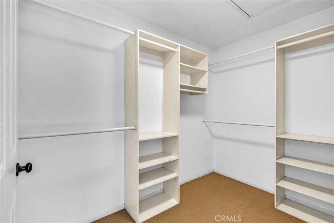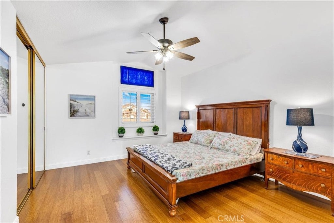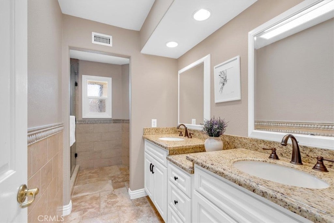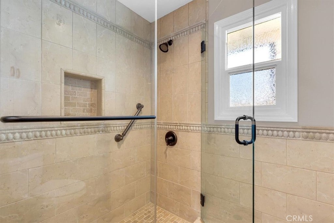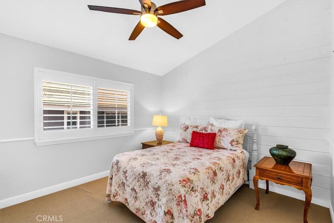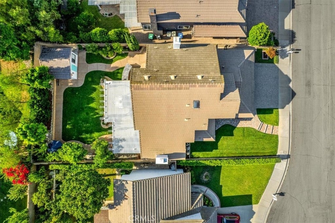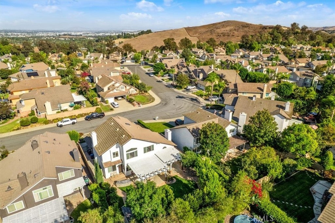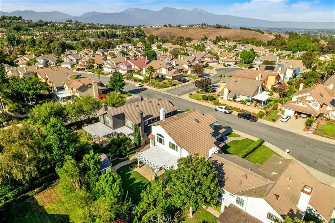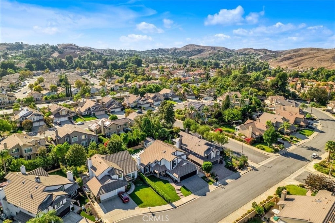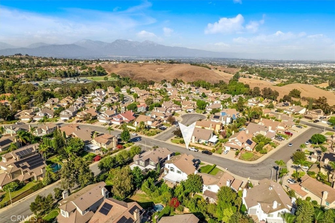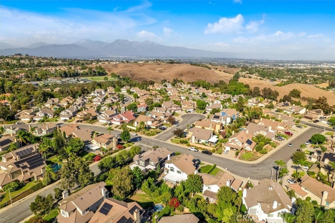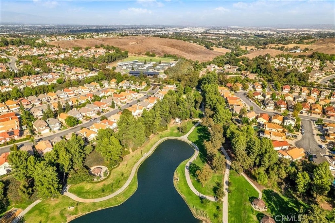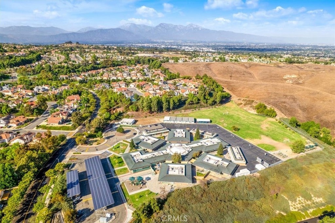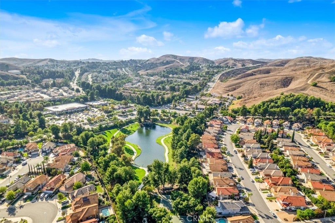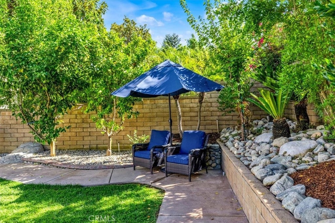- 4 Beds
- 3 Baths
- 2,588 Sqft
- .18 Acres
2417 Brookhaven Drive
Charming Two-Story with Impeccable Curb Appeal & Outdoor Living Looking for curb appeal and pride of ownership? Look no further—this home has been loved for years, and it shows. A brick-paver driveway and entry welcome you to a freshly painted two-story exterior framed by manicured landscaping and colorful planters. The rear yard is an entertainer’s dream, with lush green grass, mature privacy trees, and eight producing fruit trees—two avocado, one lemon, two kumquat, one orange, one blueberry, and one pomegranate. Brick and stone planters, colored concrete, multiple seating areas, market lights, and a spacious wood patio create the perfect backdrop for gatherings or quiet evenings. A high-quality detached structure adds even more versatility—ideal as a workshop, art studio, music room, or an oversized playhouse for the kids. Inside, elegant travertine floors and backsplash, recessed lighting, wood blinds, and plantation shutters showcase timeless style. Each bathroom has been beautifully remodeled to match the home’s quality and charm. Convenience continues with a separate laundry room featuring a utility sink and paneled interior doors throughout. The location completes the picture. Country Springs Elementary—one of the area’s top-rated schools—is just moments away. Enjoy a short walk to English Springs Park, offering over eight acres of playgrounds, picnic tables, basketball and volleyball courts, and restrooms. Nearby trails include the Eucalyptus Trail, McCoy Trail, and the scenic Community Trail. For even bigger adventures, Chino Hills State Park awaits with 14,000 acres of grassy rolling hills and more than 90 miles of hiking, mountain-biking, and horseback-riding trails. This beautifully maintained property blends thoughtful upgrades with a premier lifestyle—ready for you to move in and enjoy today.
Essential Information
- MLS® #LG25222933
- Price$1,450,000
- Bedrooms4
- Bathrooms3.00
- Full Baths3
- Square Footage2,588
- Acres0.18
- Year Built1989
- TypeResidential
- Sub-TypeSingle Family Residence
- StyleTraditional
- StatusActive Under Contract
Community Information
- Address2417 Brookhaven Drive
- Area682 - Chino Hills
- CityChino Hills
- CountySan Bernardino
- Zip Code91709
Amenities
- Parking Spaces3
- # of Garages3
- ViewNone
- PoolNone
Utilities
Electricity Connected, Sewer Connected, Water Connected, Natural Gas Connected
Parking
Direct Access, Driveway, Garage Faces Front, Garage, Garage Door Opener, Door-Multi, On Street
Garages
Direct Access, Driveway, Garage Faces Front, Garage, Garage Door Opener, Door-Multi, On Street
Interior
- InteriorCarpet, See Remarks
- HeatingForced Air
- CoolingCentral Air
- FireplaceYes
- FireplacesFamily Room, Living Room
- # of Stories2
- StoriesTwo
Interior Features
Built-in Features, Ceiling Fan(s), Cathedral Ceiling(s), Separate/Formal Dining Room, Granite Counters, High Ceilings, Pantry, Recessed Lighting, Bedroom on Main Level, Primary Suite, Walk-In Closet(s), Bar, Storage, Workshop
Appliances
Dishwasher, Gas Cooktop, Disposal, Gas Oven, Dryer, Free-Standing Range, Freezer, Ice Maker, Range Hood, SixBurnerStove
Exterior
- ExteriorStucco
- Exterior FeaturesLighting, Rain Gutters
- RoofTile
- ConstructionStucco
- FoundationSlab
Lot Description
ZeroToOneUnitAcre, Back Yard, Front Yard, Sprinklers In Rear, Sprinklers In Front, Lawn, Landscaped, Sprinkler System, Street Level, Yard, Near Park, Sprinklers On Side, Sprinklers Timer
Windows
Blinds, Screens, Shutters, Skylight(s)
School Information
- DistrictChino Valley Unified
Additional Information
- Date ListedSeptember 22nd, 2025
- Days on Market44
Listing Details
- AgentMark Kojac
- OfficeFirst Team Real Estate
Price Change History for 2417 Brookhaven Drive, Chino Hills, (MLS® #LG25222933)
| Date | Details | Change |
|---|---|---|
| Status Changed from Active to Active Under Contract | – | |
| Status Changed from Active Under Contract to Active | – | |
| Status Changed from Active to Active Under Contract | – | |
| Price Increased from $1,300,000 to $1,450,000 |
Mark Kojac, First Team Real Estate.
Based on information from California Regional Multiple Listing Service, Inc. as of November 9th, 2025 at 12:41am PST. This information is for your personal, non-commercial use and may not be used for any purpose other than to identify prospective properties you may be interested in purchasing. Display of MLS data is usually deemed reliable but is NOT guaranteed accurate by the MLS. Buyers are responsible for verifying the accuracy of all information and should investigate the data themselves or retain appropriate professionals. Information from sources other than the Listing Agent may have been included in the MLS data. Unless otherwise specified in writing, Broker/Agent has not and will not verify any information obtained from other sources. The Broker/Agent providing the information contained herein may or may not have been the Listing and/or Selling Agent.



